
- Michaela Aden, ABR,MRP,PSA,REALTOR ®,e-PRO
- Premier Realty Group
- Mobile: 210.859.3251
- Mobile: 210.859.3251
- Mobile: 210.859.3251
- michaela3251@gmail.com
Property Photos
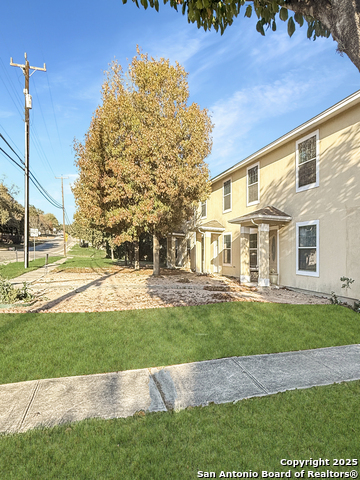

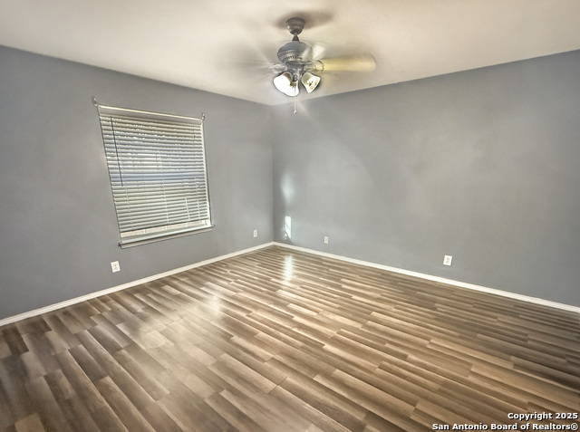
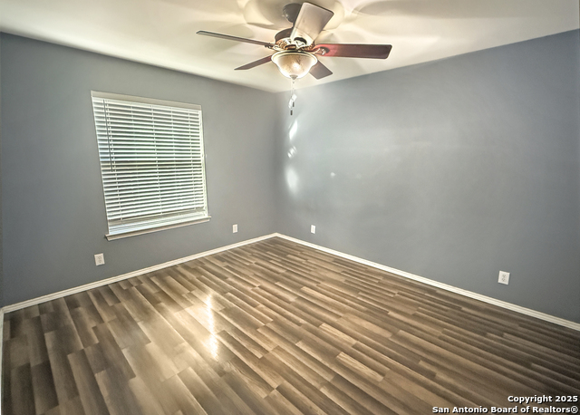
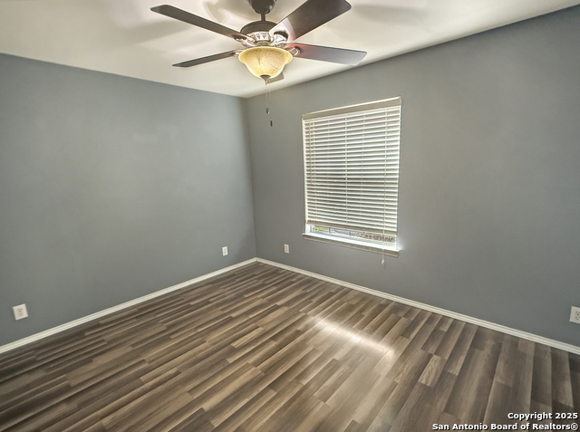
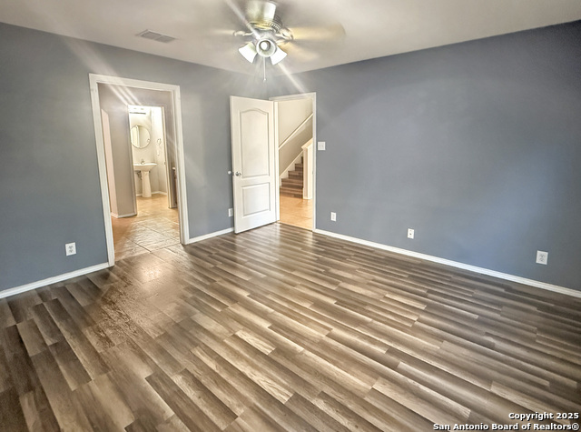
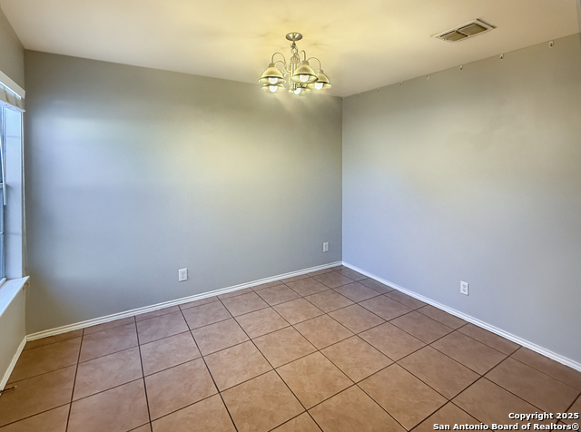
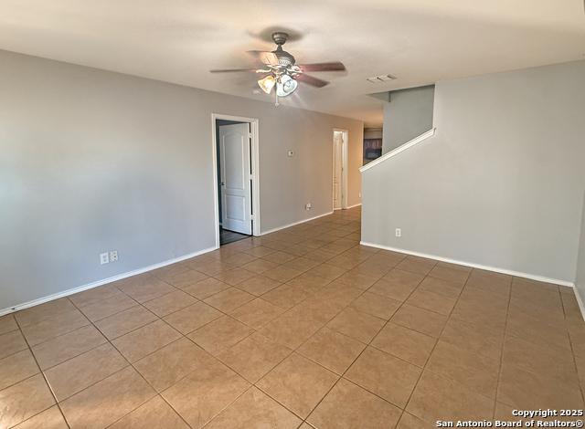
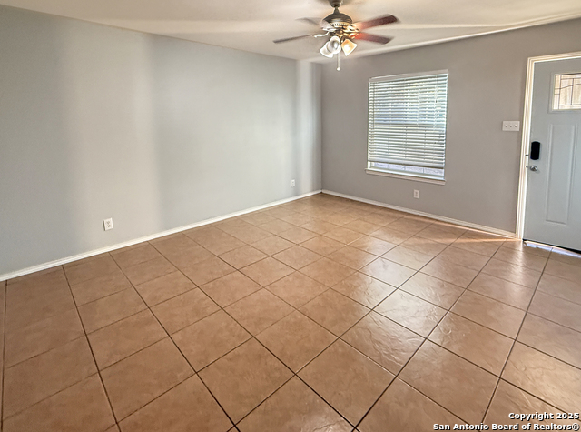
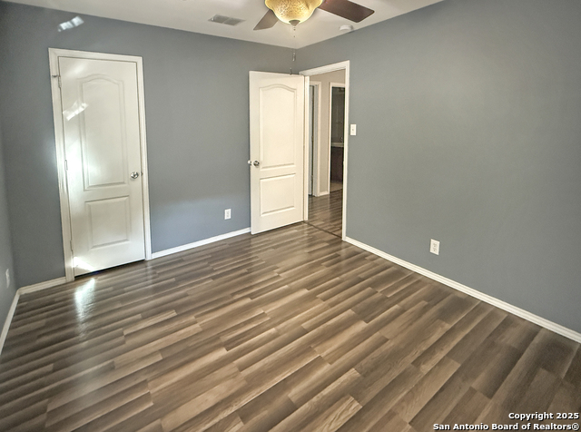
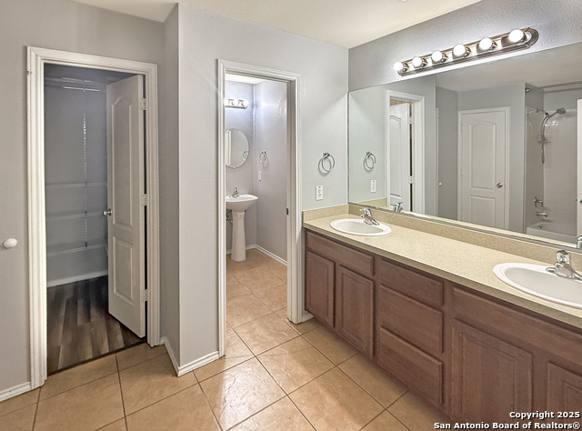
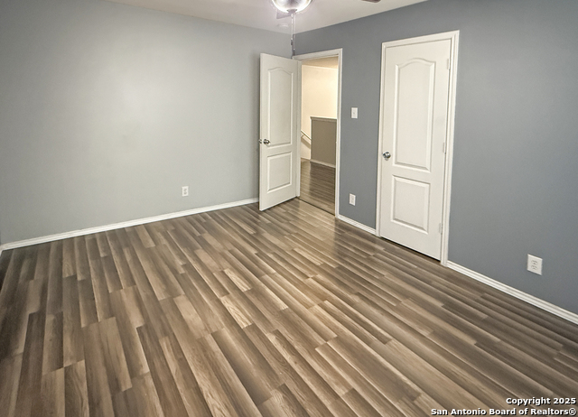
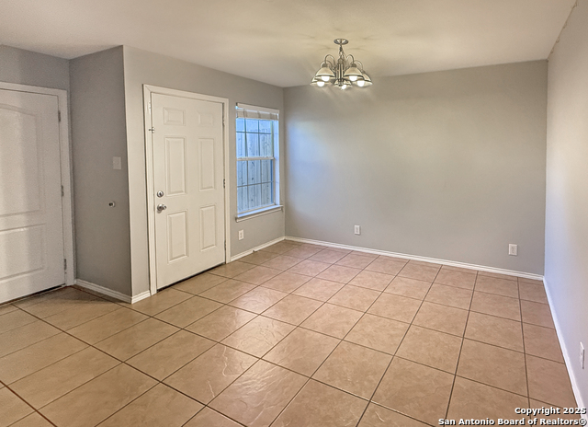
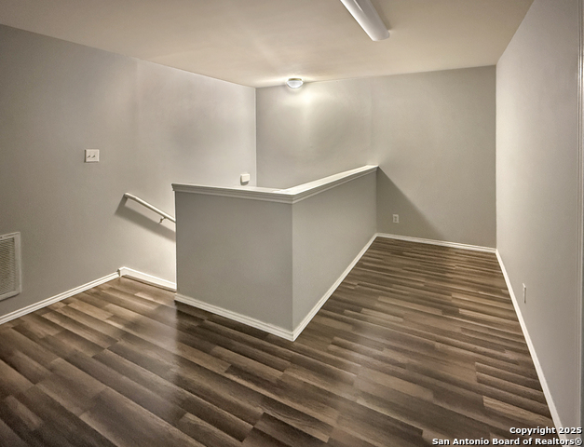
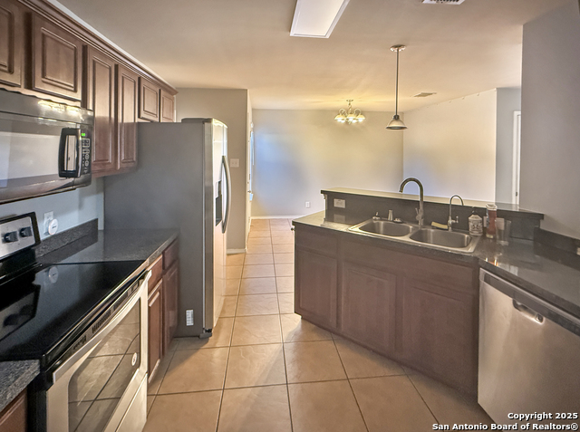
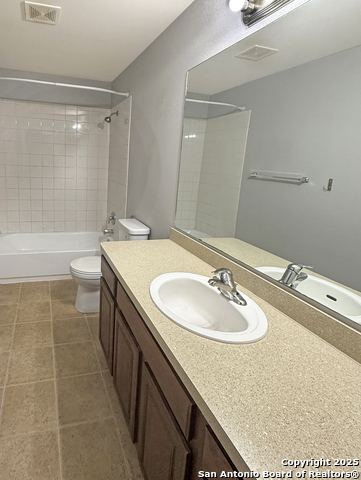










Reduced
- MLS#: 1832400 ( Residential Rental )
- Street Address: 218 Broadview Dr E
- Viewed: 32
- Price: $1,600
- Price sqft: $1
- Waterfront: No
- Year Built: 2007
- Bldg sqft: 1553
- Bedrooms: 3
- Total Baths: 3
- Full Baths: 2
- 1/2 Baths: 1
- Days On Market: 32
- Additional Information
- County: BEXAR
- City: San Antonio
- Zipcode: 78228
- Subdivision: Inspiration Hills
- District: Northside
- Elementary School: Glass Colby
- Middle School: Neff Pat
- High School: Holmes Oliver W
- Provided by: GSG Property Management
- Contact: Cortney Gill
- (210) 930-4440

- DMCA Notice
-
DescriptionWelcome to your new home! This beautifully designed townhome combines comfort and functionality with a spacious layout and thoughtful details: Primary Bedroom Downstairs: Enjoy the convenience of a large downstairs primary bedroom, offering privacy and easy access. No Carpet Tile Throughout: The entire downstairs features durable, easy to maintain tile flooring, perfect for modern living. Open Kitchen and Dining Space: The open concept kitchen and dining area create an inviting space for gatherings, complete with ample counter space and room for entertaining. Upstairs Loft and Bedrooms: The second floor features a versatile loft area, ideal for a home office, playroom, or additional living space. Two generously sized bedrooms provide plenty of room for family or guests. 2.5 Baths: Includes a half bath downstairs for convenience and two full baths to meet your family's needs. Two Car Garage: The attached garage offers secure parking and additional storage space. This home is perfect for those seeking a low maintenance, functional, and stylish living space. Don't miss your opportunity to make this townhome yours.
Features
Air Conditioning
- One Central
Application Fee
- 75
Application Form
- ONLINE
Apply At
- HTTPS://THEGSGTEAM.COM/PR
Apprx Age
- 18
Common Area Amenities
- Playground
Days On Market
- 31
Dom
- 31
Elementary School
- Glass Colby
Exterior Features
- Stucco
Fireplace
- Not Applicable
Flooring
- Carpeting
- Ceramic Tile
- Wood
Foundation
- Slab
Garage Parking
- Two Car Garage
Heating
- Central
Heating Fuel
- Electric
High School
- Holmes Oliver W
Inclusions
- Ceiling Fans
- Washer Connection
- Dryer Connection
- Microwave Oven
- Stove/Range
- Refrigerator
- Disposal
- Dishwasher
Instdir
- via I-410 W: Get on US-281 S from Starcrest Dr
- E Bitters Rd and San Pedro Ave
- Take I-410 W to I- 410 Access Rd/NW Loop 410/NW Loop 410 Acc Rd. Take exit 14C from I-410 W
- Take Babcock Rd
- Oneoak Dr and E Broadview Dr to your destination
Interior Features
- One Living Area
- Separate Dining Room
- Eat-In Kitchen
- Breakfast Bar
- Walk-In Pantry
Kitchen Length
- 10
Legal Description
- NCB 11574 BLK 31 LOT 71
Max Num Of Months
- 18
Middle School
- Neff Pat
Miscellaneous
- Broker-Manager
Occupancy
- Vacant
Owner Lrealreb
- No
Personal Checks Accepted
- No
Pet Deposit
- 250
Ph To Show
- 800-746-9464
Property Type
- Residential Rental
Roof
- Composition
Salerent
- For Rent
School District
- Northside
Section 8 Qualified
- No
Security Deposit
- 1600
Source Sqft
- Appsl Dist
Style
- Two Story
Tenant Pays
- Gas/Electric
- Water/Sewer
- Yard Maintenance
Utility Supplier Elec
- CPS
Utility Supplier Gas
- CPS
Utility Supplier Grbge
- CITY
Utility Supplier Sewer
- SAWS
Utility Supplier Water
- SAWS
Views
- 32
Water/Sewer
- Water System
- Sewer System
Window Coverings
- All Remain
Year Built
- 2007
Property Location and Similar Properties


