
- Michaela Aden, ABR,MRP,PSA,REALTOR ®,e-PRO
- Premier Realty Group
- Mobile: 210.859.3251
- Mobile: 210.859.3251
- Mobile: 210.859.3251
- michaela3251@gmail.com
Property Photos
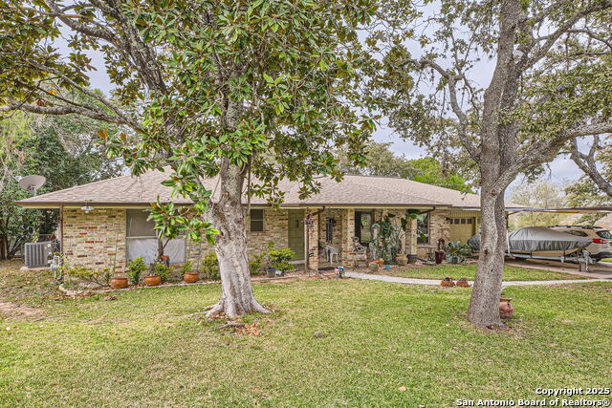

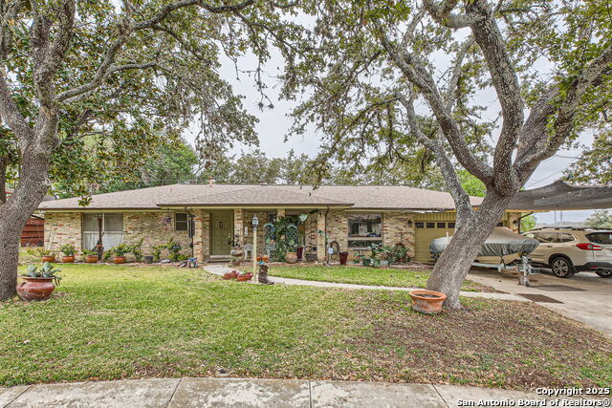
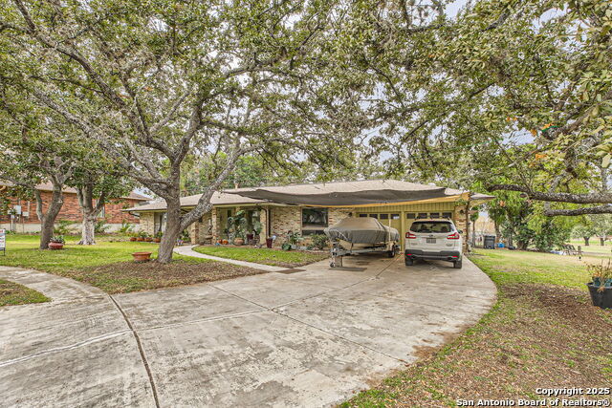
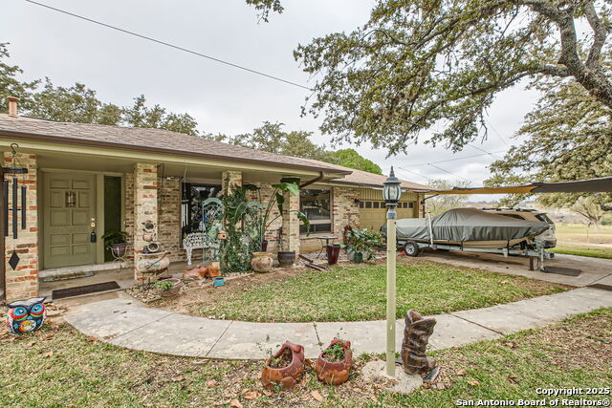
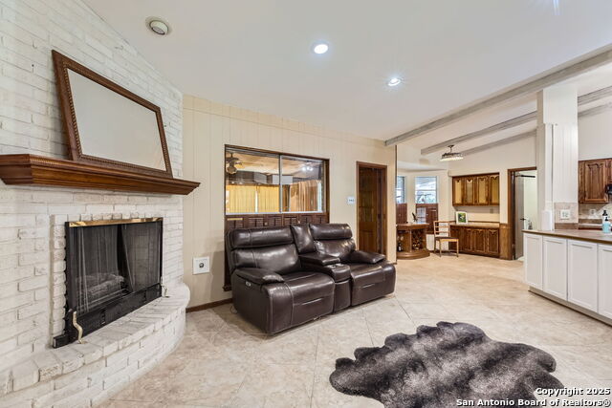
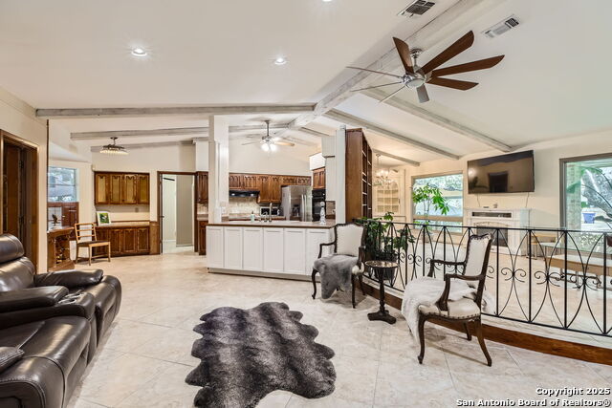
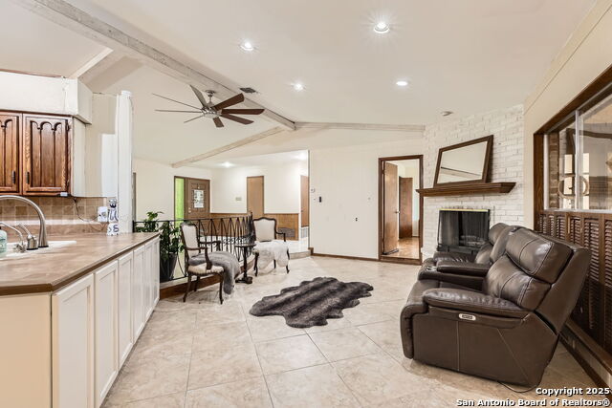
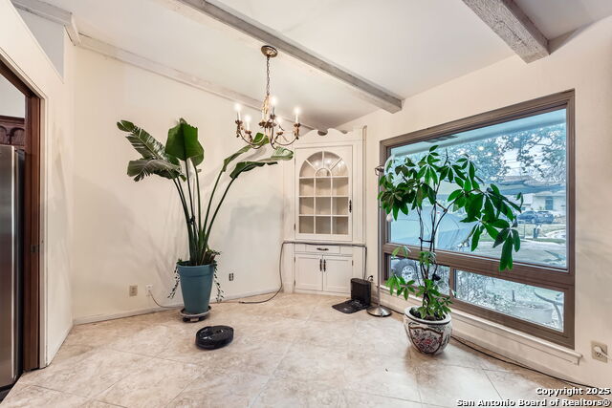
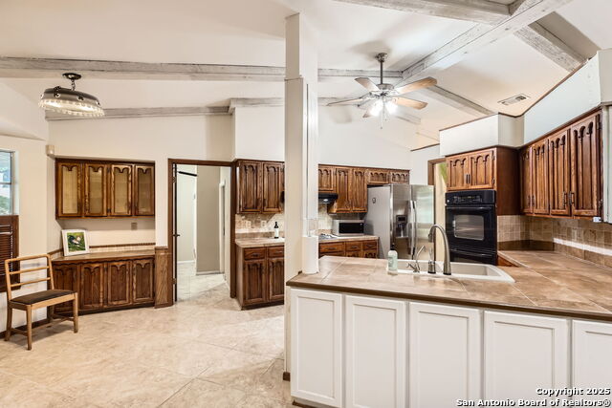
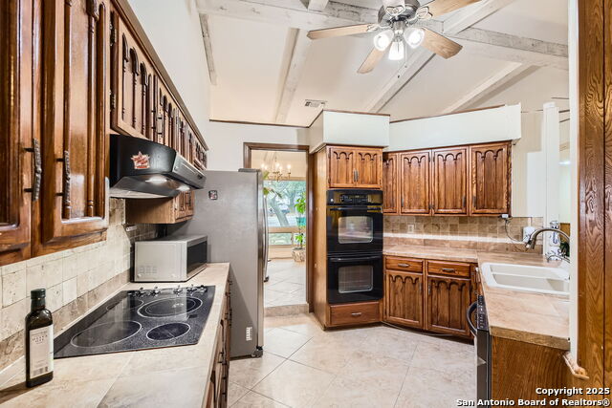
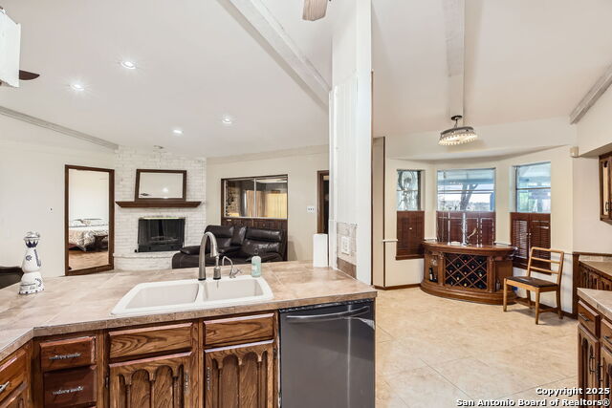
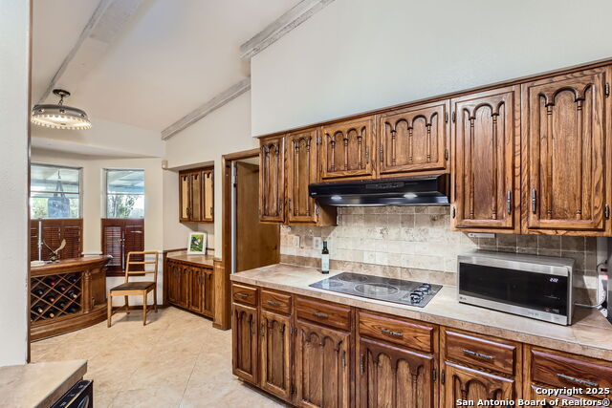
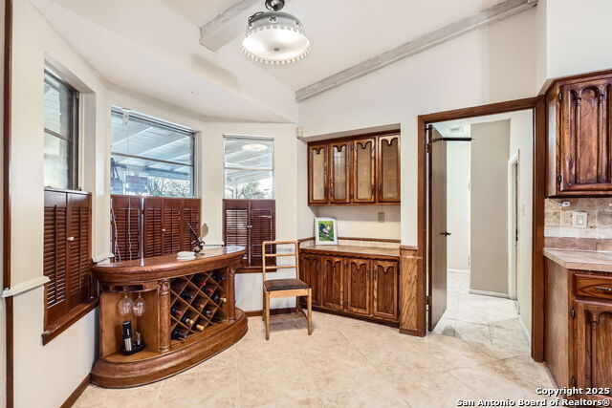
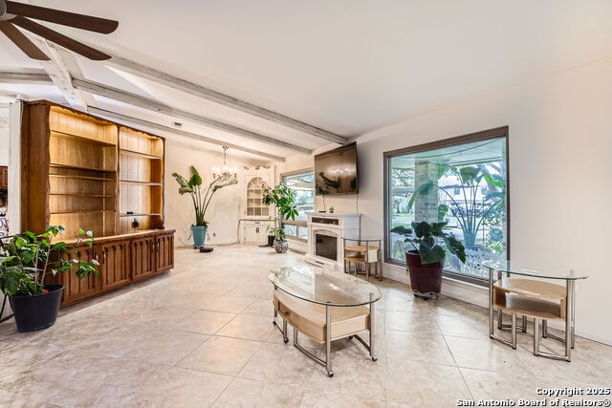
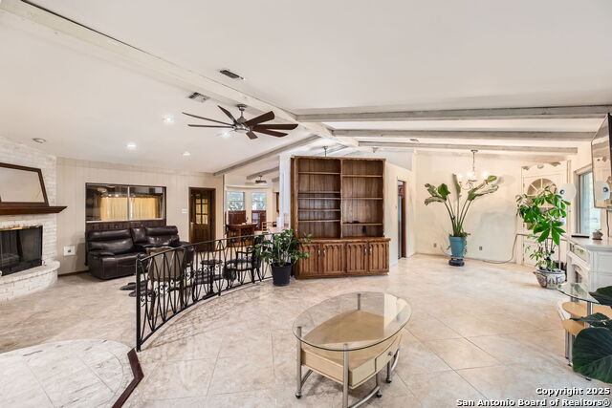
Reduced
- MLS#: 1832398 ( Single Residential )
- Street Address: 4002 Bentway St
- Viewed: 163
- Price: $324,900
- Price sqft: $158
- Waterfront: No
- Year Built: 1972
- Bldg sqft: 2055
- Bedrooms: 3
- Total Baths: 2
- Full Baths: 2
- Garage / Parking Spaces: 2
- Days On Market: 189
- Additional Information
- County: BEXAR
- City: San Antonio
- Zipcode: 78217
- Subdivision: Northern Hills
- District: North East I.S.D.
- Elementary School: Northern Hills
- Middle School: Driscoll
- High School: Madison
- Provided by: Keller Williams Heritage
- Contact: Misti Rios
- (210) 710-6585

- DMCA Notice
-
DescriptionGolf course views, mature oaks, and timeless charm! This 3 bedroom, 2 bath home with a bonus room sits on a beautiful lot backing to the fairway offering serene views and endless potential. The cozy living area is filled with natural light, while the classic kitchen and adjacent breakfast area provide a functional layout. The primary suite enjoys peaceful golf course views, and both bathrooms have been updated. While the interior offers a clean slate for personalization, the home's location and layout make it a standout. A rare opportunity to own on the course and make it your own just minutes from local amenities!
Features
Possible Terms
- Conventional
- FHA
- VA
- 1st Seller Carry
- Wraparound
- Cash
- Investors OK
Accessibility
- 2+ Access Exits
- Low Pile Carpet
- Level Lot
- Level Drive
- First Floor Bath
- Full Bath/Bed on 1st Flr
- First Floor Bedroom
- Stall Shower
Air Conditioning
- One Central
Apprx Age
- 53
Builder Name
- Unknown
Construction
- Pre-Owned
Contract
- Exclusive Right To Sell
Days On Market
- 186
Dom
- 186
Elementary School
- Northern Hills
Energy Efficiency
- Tankless Water Heater
- Smart Electric Meter
- Programmable Thermostat
- Ceiling Fans
Exterior Features
- Brick
- Wood
Fireplace
- One
- Mock Fireplace
Floor
- Carpeting
- Ceramic Tile
- Parquet
- Laminate
Foundation
- Slab
Garage Parking
- Two Car Garage
- Attached
Green Features
- Low Flow Commode
- Low Flow Fixture
Heating
- Central
Heating Fuel
- Natural Gas
High School
- Madison
Home Owners Association Mandatory
- Voluntary
Inclusions
- Ceiling Fans
- Chandelier
- Washer Connection
- Dryer Connection
- Cook Top
- Built-In Oven
- Self-Cleaning Oven
- Refrigerator
- Disposal
- Dishwasher
- Ice Maker Connection
- Water Softener (owned)
- Vent Fan
- Smoke Alarm
- Gas Water Heater
- Garage Door Opener
- Plumb for Water Softener
- Smooth Cooktop
- Solid Counter Tops
- Double Ovens
- Carbon Monoxide Detector
Instdir
- Scarsdale
- Beltway
- Bentway
Interior Features
- Two Living Area
- Liv/Din Combo
- Eat-In Kitchen
- Two Eating Areas
- Breakfast Bar
- Walk-In Pantry
- Florida Room
- Utility Room Inside
- Secondary Bedroom Down
- High Ceilings
- Open Floor Plan
- Pull Down Storage
- Skylights
- Cable TV Available
- High Speed Internet
- All Bedrooms Downstairs
- Laundry Main Level
- Laundry Room
- Walk in Closets
- Attic - Pull Down Stairs
Kitchen Length
- 12
Legal Description
- NCB 15895 BLK 001 LOT 9
Lot Description
- Cul-de-Sac/Dead End
- On Golf Course
- 1/4 - 1/2 Acre
- Mature Trees (ext feat)
- Level
Lot Improvements
- Street Paved
- Curbs
- Street Gutters
- Sidewalks
- Streetlights
- Asphalt
Middle School
- Driscoll
Miscellaneous
- Investor Potential
- School Bus
Neighborhood Amenities
- Pool
- Golf Course
- Clubhouse
Occupancy
- Vacant
Other Structures
- Shed(s)
- Storage
Owner Lrealreb
- No
Ph To Show
- 210-222-2227
Possession
- Closing/Funding
Property Type
- Single Residential
Recent Rehab
- No
Roof
- Composition
School District
- North East I.S.D.
Source Sqft
- Appsl Dist
Style
- One Story
- Traditional
Total Tax
- 7133.41
Views
- 163
Water/Sewer
- Water System
- Sewer System
Window Coverings
- All Remain
Year Built
- 1972
Property Location and Similar Properties


