
- Michaela Aden, ABR,MRP,PSA,REALTOR ®,e-PRO
- Premier Realty Group
- Mobile: 210.859.3251
- Mobile: 210.859.3251
- Mobile: 210.859.3251
- michaela3251@gmail.com
Property Photos
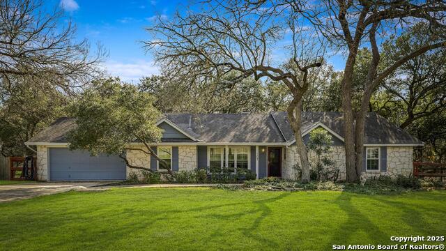

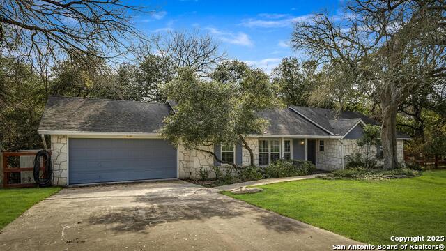
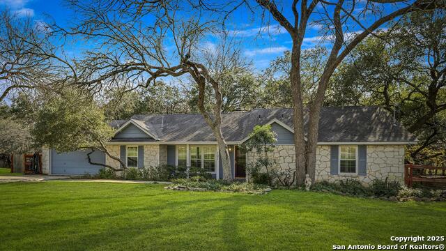
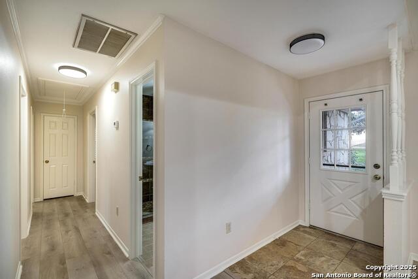
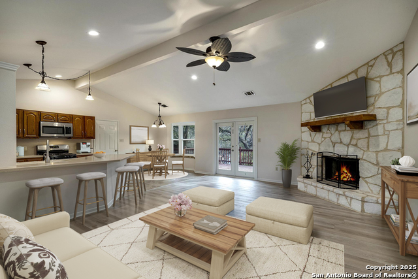
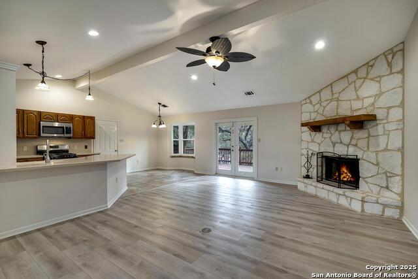
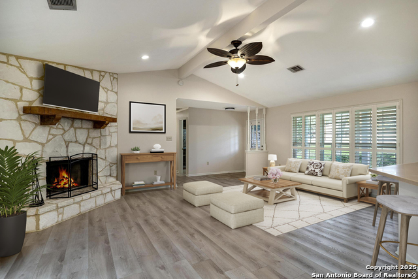
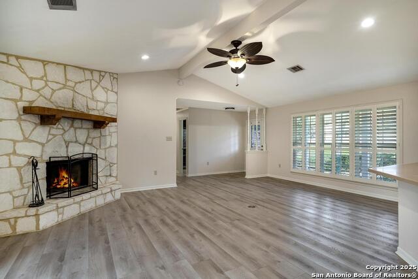
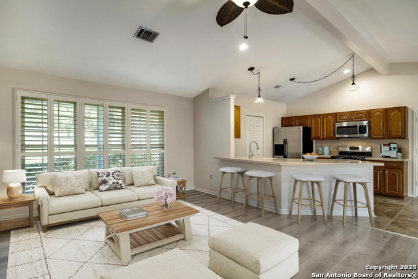
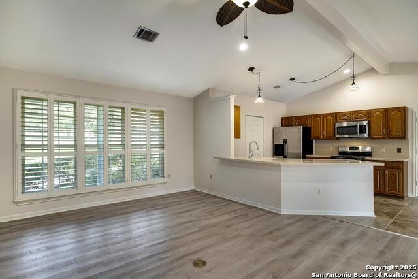
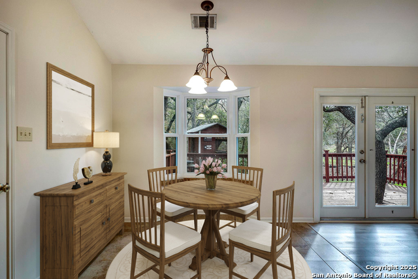
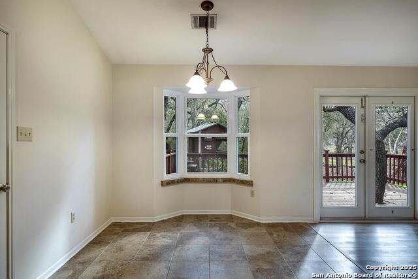
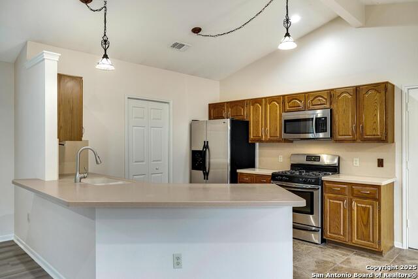
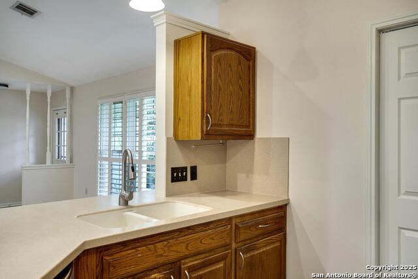
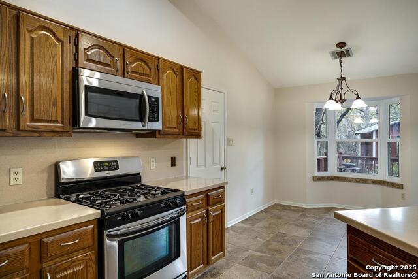
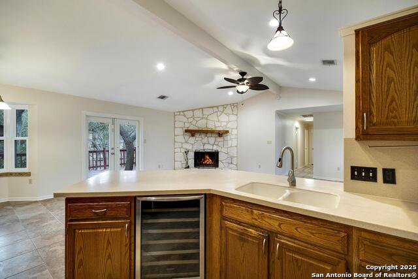
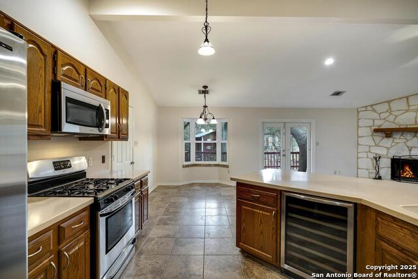
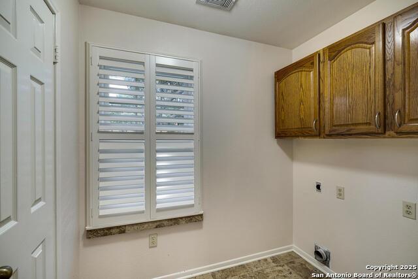
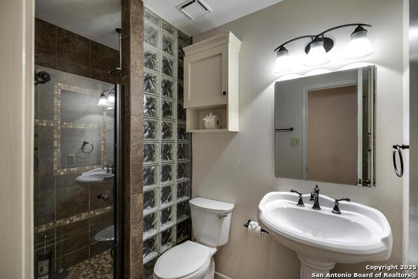
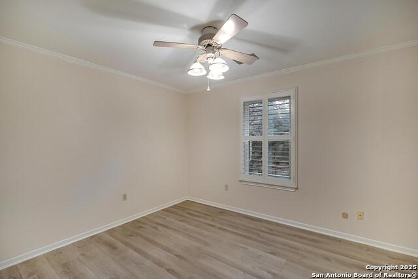
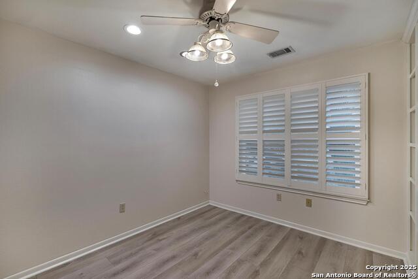
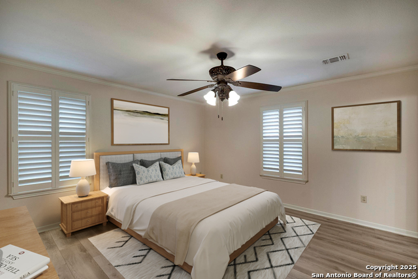
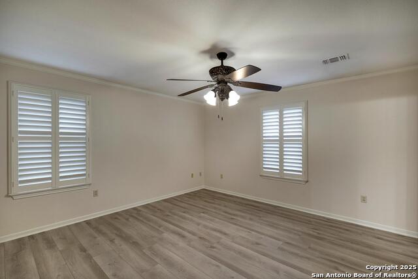
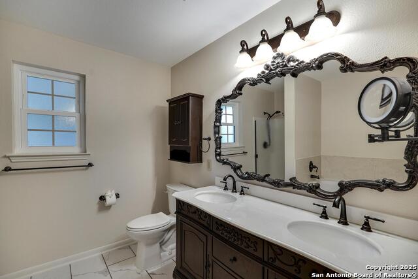
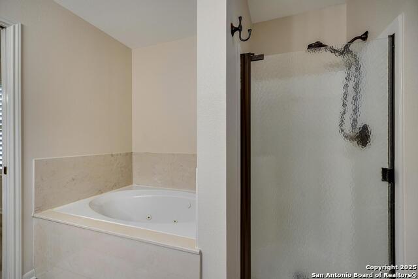
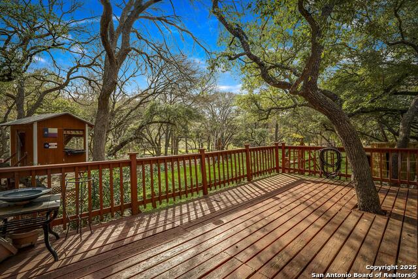
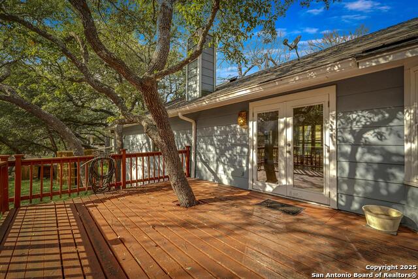
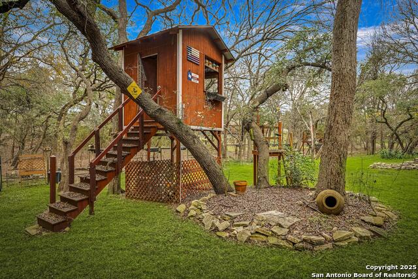
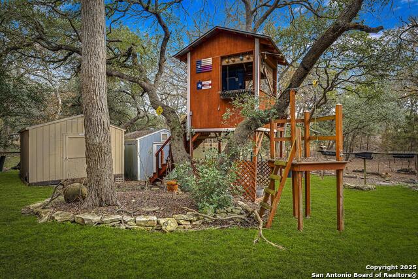
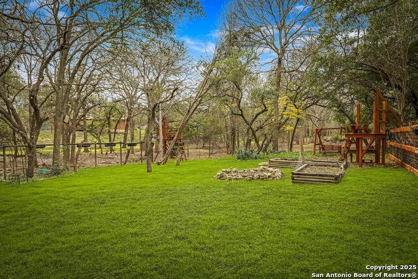
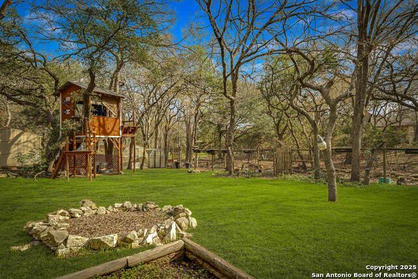
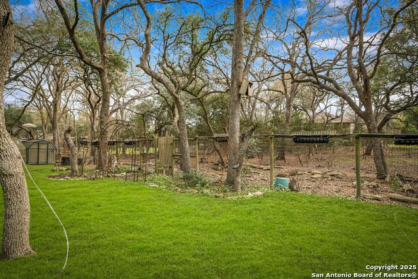
- MLS#: 1832345 ( Single Residential )
- Street Address: 107 Deer Trl
- Viewed: 17
- Price: $399,900
- Price sqft: $264
- Waterfront: No
- Year Built: 1993
- Bldg sqft: 1517
- Bedrooms: 3
- Total Baths: 2
- Full Baths: 2
- Garage / Parking Spaces: 2
- Days On Market: 35
- Additional Information
- County: KENDALL
- City: Boerne
- Zipcode: 78006
- Subdivision: Ranger Creek
- District: Boerne
- Elementary School: Fabra
- Middle School: Boerne N
- High School: Boerne
- Provided by: JB Goodwin, REALTORS
- Contact: Rose Stawick
- (210) 445-0352

- DMCA Notice
-
DescriptionImagine if you could wake up to a peaceful country view and everyday enjoy your morning coffee on your private deck.This charming 3 bedroom, 2 bathroom one story home offers a country feeling with modern conveniences. Nestled in the boutique sized Ranger Creek neighborhood just outside of the Boerne city limits, you will enjoy the peace and quiet of Hill Country life while being only 2 miles from IH 10 West. The current owner has freshly painted the interior, installed a completely new HVAC system (inside and outside), new dishwasher, new garage door opener and is updating the garage floor with a sleek epoxy finish. With spacious rooms and a light filled, inviting atmosphere, this home is perfect for those who want a serene lifestyle without sacrificing all that a city has to offer. It sits on almost a half acre lot filled with mature trees and the sights, sounds and beauty of nature. It, also, comes with the multiple storage sheds in the exterior back and a rainwater catch system to keep your landscaping looking it best. You're just a short drive from great local restaurants, HEB and shopping. Come experience the best of both worlds. Once you get here you may want to stay for awhile or stay forever.
Features
Possible Terms
- Conventional
- FHA
- VA
- TX Vet
- Cash
Air Conditioning
- One Central
Apprx Age
- 32
Builder Name
- Unknown
Construction
- Pre-Owned
Contract
- Exclusive Right To Sell
Days On Market
- 34
Currently Being Leased
- No
Dom
- 34
Elementary School
- Fabra
Exterior Features
- Stone/Rock
- Cement Fiber
Fireplace
- One
- Living Room
- Wood Burning
Floor
- Ceramic Tile
- Laminate
Foundation
- Slab
Garage Parking
- Two Car Garage
- Attached
Heating
- Central
Heating Fuel
- Propane Owned
High School
- Boerne
Home Owners Association Fee
- 50
Home Owners Association Frequency
- Monthly
Home Owners Association Mandatory
- Mandatory
Home Owners Association Name
- RANGER CREEK HOA
Inclusions
- Ceiling Fans
- Chandelier
- Washer Connection
- Dryer Connection
- Microwave Oven
- Stove/Range
- Gas Cooking
- Refrigerator
- Disposal
- Dishwasher
- Garage Door Opener
- Solid Counter Tops
- Propane Water Heater
- City Garbage service
Instdir
- IH 10 W. Exit 538 (L) and U turn on Frontage Rd. Turn (R) on Ranger Drive Turn (L) on Doeskin Dr. Turn (L) on Deer Trail. Home is on the (R)
Interior Features
- One Living Area
- Liv/Din Combo
- Eat-In Kitchen
- Walk-In Pantry
- Utility Room Inside
- Open Floor Plan
- Laundry Main Level
Kitchen Length
- 12
Legal Desc Lot
- 37A
Legal Description
- RANGER CREEK UNIT 2 THE WOODS OF RANGER CREEK BLK 3 LOT 37A
Lot Improvements
- Street Paved
Middle School
- Boerne Middle N
Multiple HOA
- No
Neighborhood Amenities
- Pool
- Tennis
Occupancy
- Vacant
Other Structures
- Shed(s)
Owner Lrealreb
- No
Ph To Show
- 210-222-2227
Possession
- Closing/Funding
Property Type
- Single Residential
Recent Rehab
- No
Roof
- Composition
School District
- Boerne
Source Sqft
- Appsl Dist
Style
- One Story
Total Tax
- 5220.9
Views
- 17
Water/Sewer
- Septic
- Co-op Water
Window Coverings
- All Remain
Year Built
- 1993
Property Location and Similar Properties


