
- Michaela Aden, ABR,MRP,PSA,REALTOR ®,e-PRO
- Premier Realty Group
- Mobile: 210.859.3251
- Mobile: 210.859.3251
- Mobile: 210.859.3251
- michaela3251@gmail.com
Property Photos
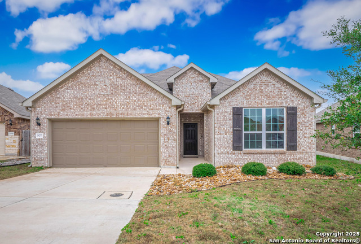

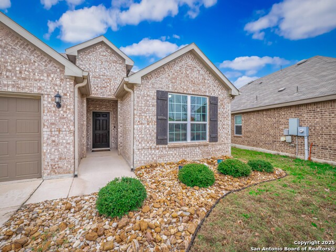
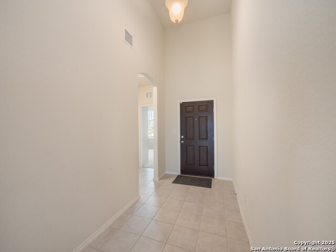
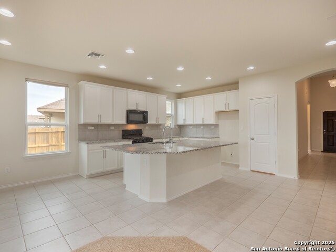
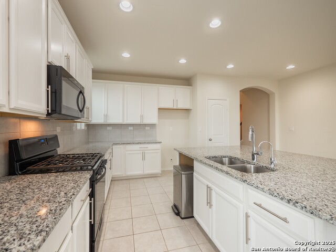
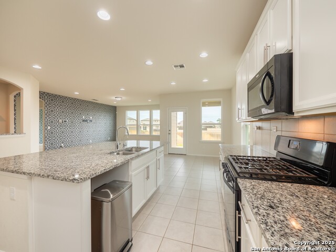
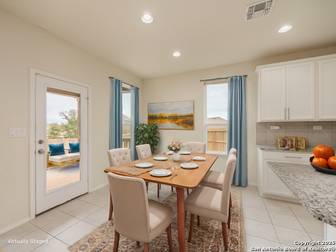
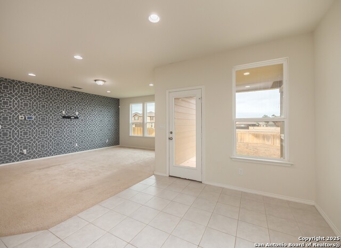
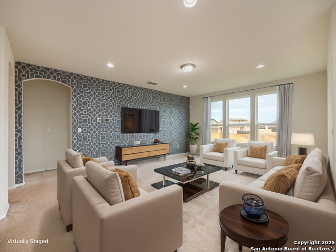
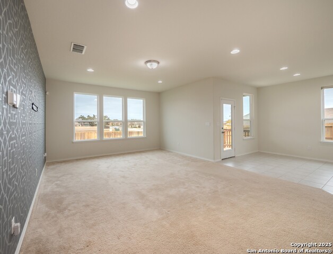
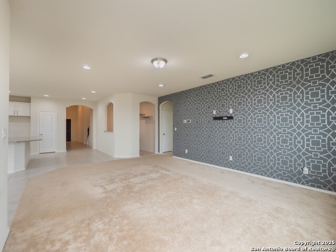
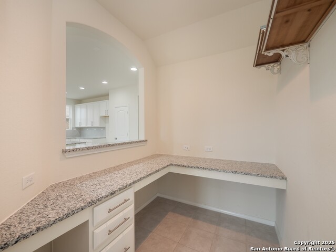
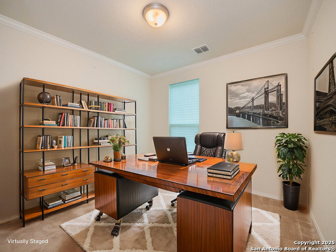
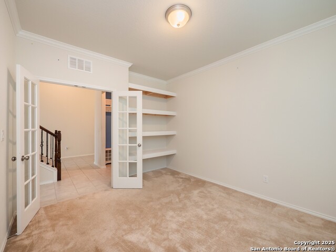
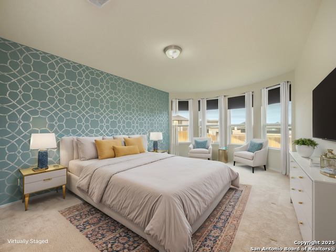
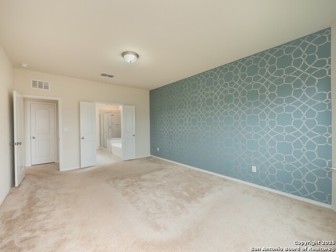
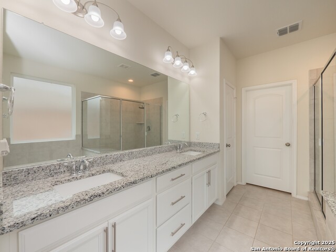
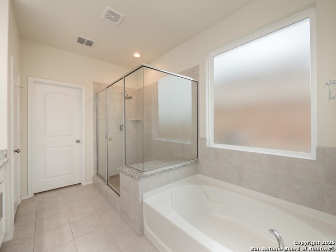
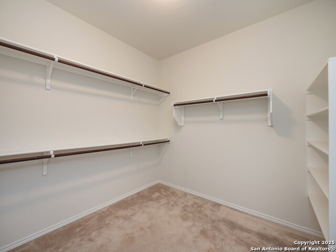
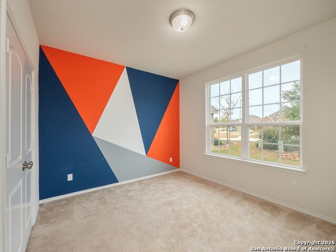
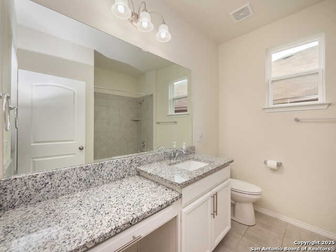
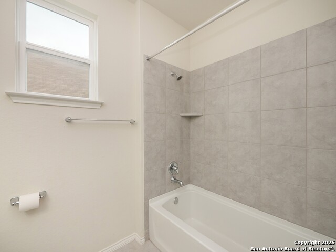
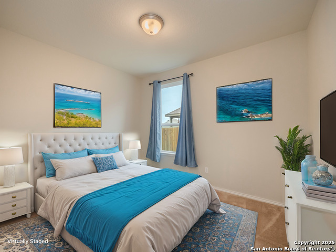
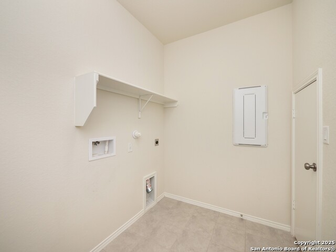
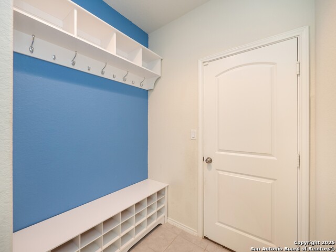
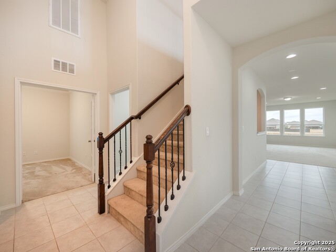
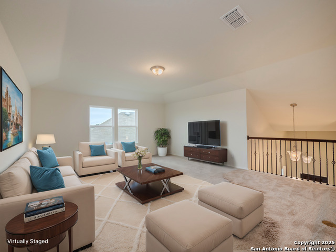
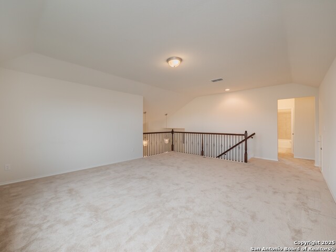
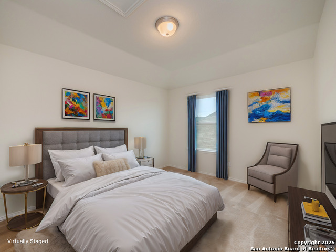
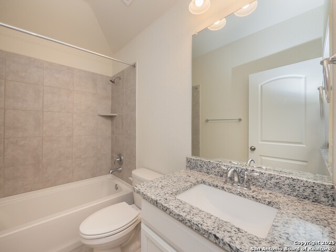
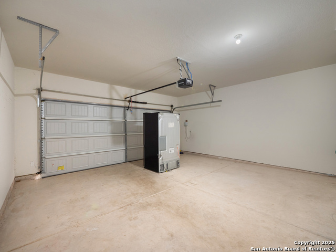
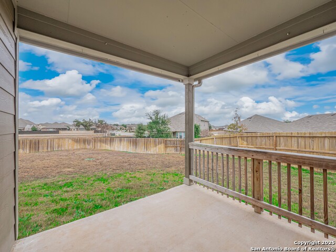
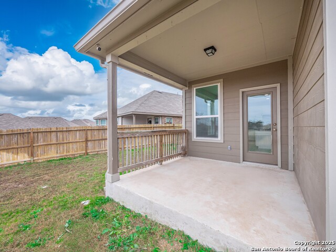
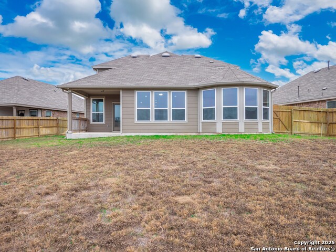
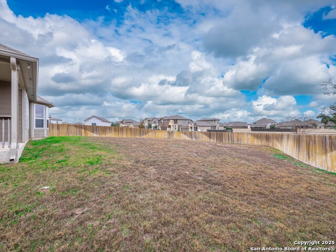
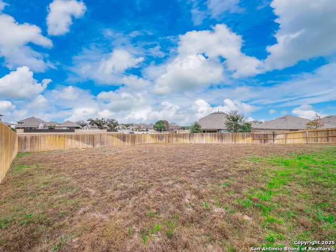
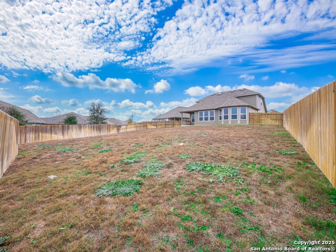
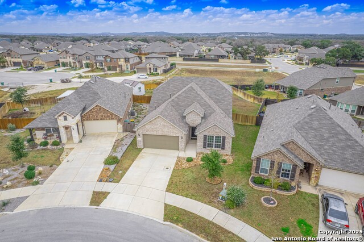
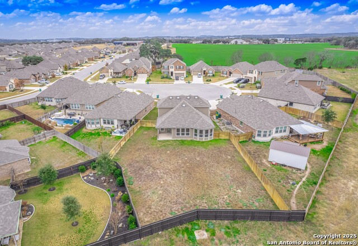
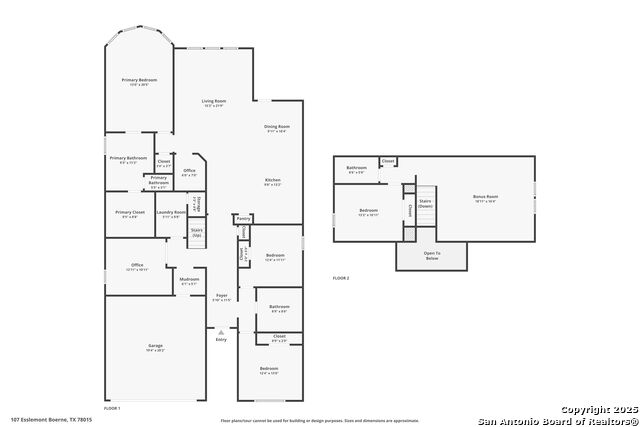
- MLS#: 1832269 ( Single Residential )
- Street Address: 107 Esslemont
- Viewed: 4
- Price: $479,000
- Price sqft: $170
- Waterfront: No
- Year Built: 2019
- Bldg sqft: 2819
- Bedrooms: 4
- Total Baths: 3
- Full Baths: 3
- Garage / Parking Spaces: 2
- Days On Market: 7
- Additional Information
- County: KENDALL
- City: Boerne
- Zipcode: 78015
- Subdivision: Southglen
- District: Boerne
- Elementary School: Kendall
- Middle School: Boerne S
- High School: Boerne Champion
- Provided by: Watters International Realty
- Contact: Christopher Watters
- (512) 646-0038

- DMCA Notice
-
DescriptionExperience luxurious living in the sought after Southglen Community with this exquisite 4 bedroom, 3 bathroom home all on a lot size over a quarter acre. Conveniently located near I 10, your daily commute will be a breeze, with easy access to top tier shopping, dining, and entertainment options at The Rim and La Cantera. Enjoy the charm of downtown Boerne just minutes away. Step inside to an open concept floor plan that seamlessly combines style and function. The stunning kitchen features granite countertops, tile backsplash, a spacious island, and stainless steel appliances, including a convenient micro hood. Perfect for entertaining or everyday meals, this kitchen will delight any home chef. If you work from home the floorplan offers a great area for a quick check in with your colleagues or the work nook could be used for your children's work area. (The office/study space could be converted to a 5th bedroom, if needed) The huge game room upstairs is an excellent area to entertain family and friends! Unwind in style on the covered patio overlooking one of the largest backyards in Southglen nearly a quarter acre of private, fenced in space for relaxation or play. This home is situated on a rare double lot, providing extra privacy and room to roam. As an addition, the home includes a fully equipped sprinkler system (8 zone) and an owned water softener for convenience and comfort. The community amenities, including a sparkling pool and playground, are just steps away for your enjoyment. This Pulte home features an attached 2 car garage, brick front, and is designed for modern elegance and convenience. Don't miss the chance to make this stunning property your new home!
Features
Possible Terms
- Conventional
- FHA
- VA
- TX Vet
- Cash
Air Conditioning
- One Central
- Zoned
Builder Name
- Pulte
Construction
- Pre-Owned
Contract
- Exclusive Right To Sell
Days On Market
- 189
Elementary School
- Kendall Elementary
Exterior Features
- Brick
Fireplace
- Not Applicable
Floor
- Carpeting
- Ceramic Tile
Foundation
- Slab
Garage Parking
- Two Car Garage
- Attached
Heating
- Central
Heating Fuel
- Natural Gas
High School
- Boerne Champion
Home Owners Association Fee
- 450
Home Owners Association Frequency
- Annually
Home Owners Association Mandatory
- Mandatory
Home Owners Association Name
- SOUTHGLEN RESIDENTIAL COMMUNITY
Home Faces
- South
Inclusions
- Ceiling Fans
- Washer Connection
- Dryer Connection
- Cook Top
- Built-In Oven
- Microwave Oven
- Gas Cooking
- Disposal
- Dishwasher
- Ice Maker Connection
- Water Softener (owned)
- Smoke Alarm
- Security System (Owned)
- Gas Water Heater
- Garage Door Opener
- Solid Counter Tops
- Carbon Monoxide Detector
Instdir
- From I-10
- exit onto Frontage Rd
- turn right onto Parkway Dr
- take Cascade Cavern to Southglen Pkwy
- turn right onto Aberdeen
- turn right onto Braeburn
- turn right onto Esslemont
- home will be on the right.
Interior Features
- Two Living Area
- Separate Dining Room
- Eat-In Kitchen
- Island Kitchen
- Breakfast Bar
- Walk-In Pantry
- Game Room
- Loft
- Utility Room Inside
- High Ceilings
- Open Floor Plan
- Cable TV Available
- High Speed Internet
- Laundry Main Level
- Laundry Room
- Walk in Closets
Legal Description
- SOUTHGLEN SUBDIVISION PHASE 4 BLK 1 LOT 8
- .264 ACRES
Lot Description
- Cul-de-Sac/Dead End
- 1/4 - 1/2 Acre
Middle School
- Boerne Middle S
Multiple HOA
- No
Neighborhood Amenities
- Pool
- Park/Playground
Occupancy
- Vacant
Owner Lrealreb
- No
Ph To Show
- 210-222-2227
Possession
- Closing/Funding
Property Type
- Single Residential
Roof
- Heavy Composition
School District
- Boerne
Source Sqft
- Appsl Dist
Style
- Two Story
Total Tax
- 9216
Virtual Tour Url
- https://www.zillow.com/view-imx/5f435039-db42-4563-b6f9-10a5d662d3de?setAttribution=mls&wl=true&initialViewType=pano&utm_source=dashboard
Water/Sewer
- Water System
- Sewer System
- City
Window Coverings
- None Remain
Year Built
- 2019
Property Location and Similar Properties


