
- Michaela Aden, ABR,MRP,PSA,REALTOR ®,e-PRO
- Premier Realty Group
- Mobile: 210.859.3251
- Mobile: 210.859.3251
- Mobile: 210.859.3251
- michaela3251@gmail.com
Property Photos
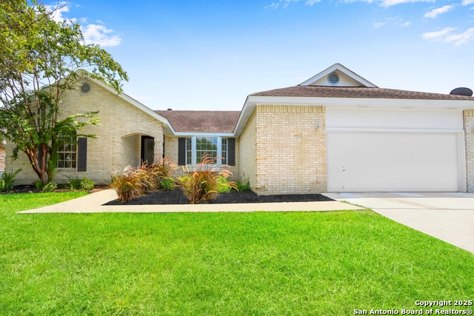

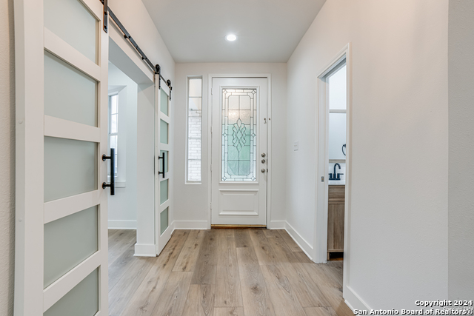
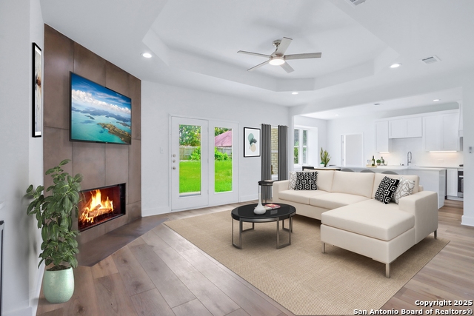
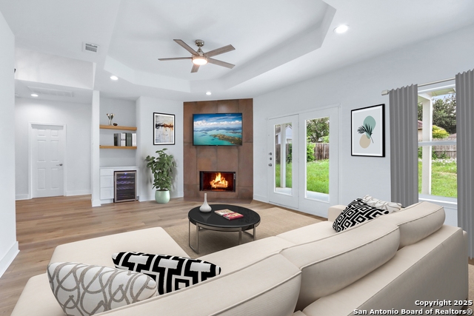
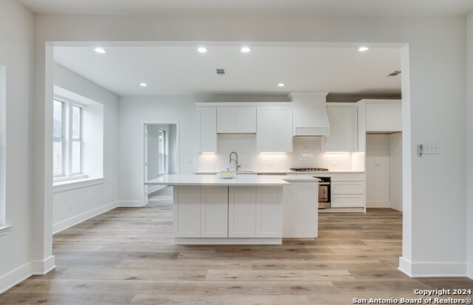
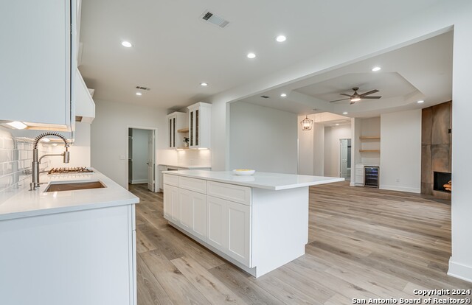
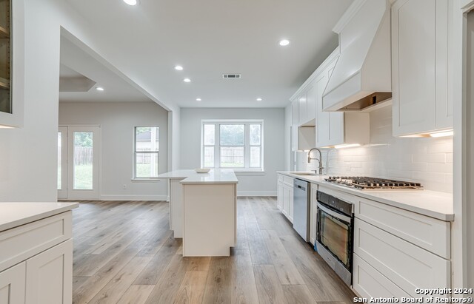
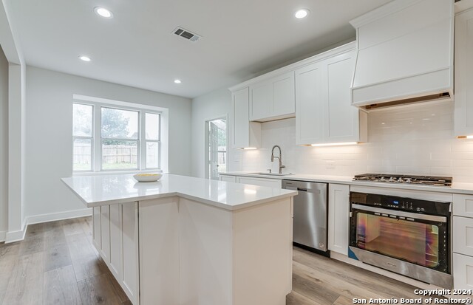
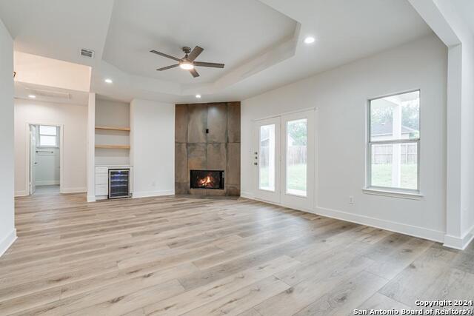
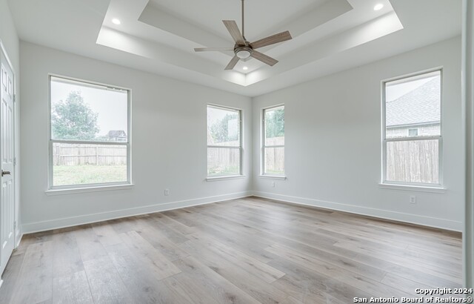
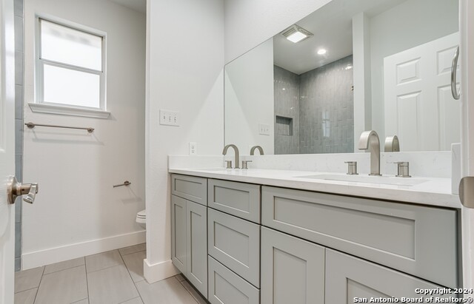
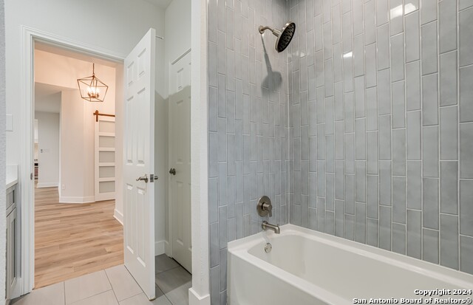
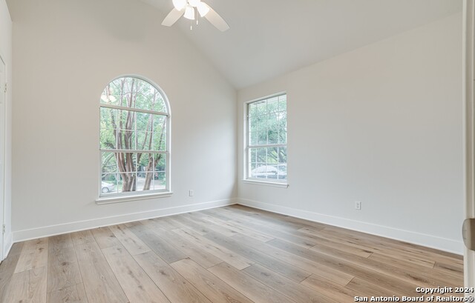
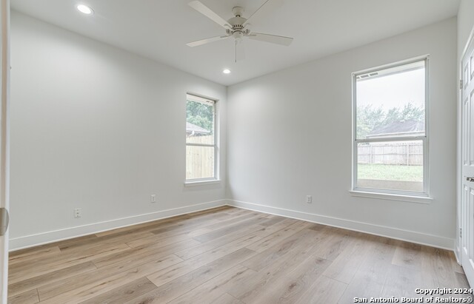
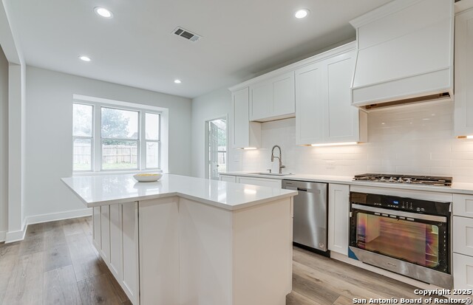
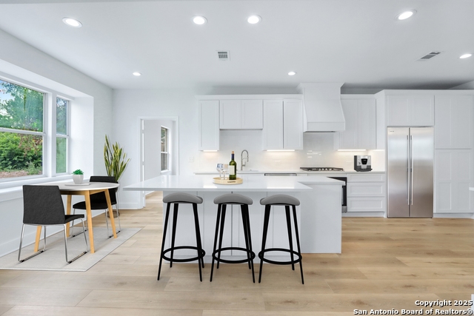
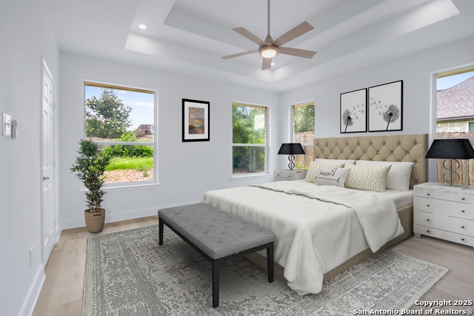
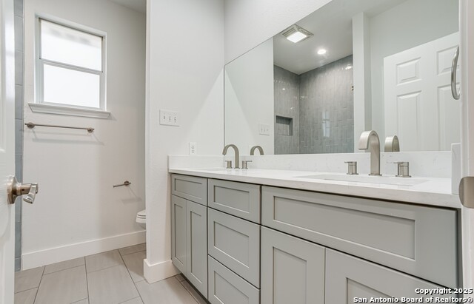
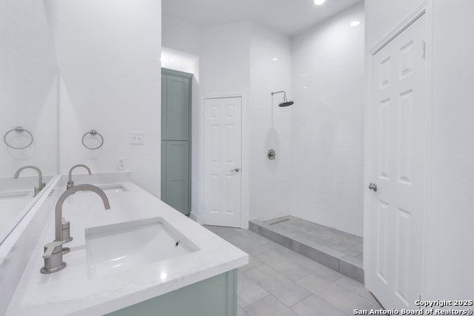
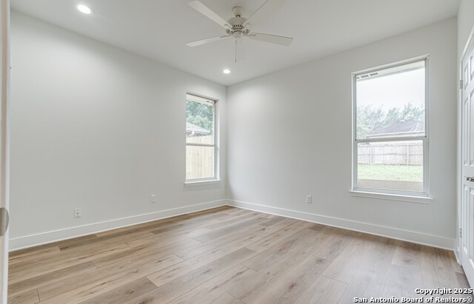
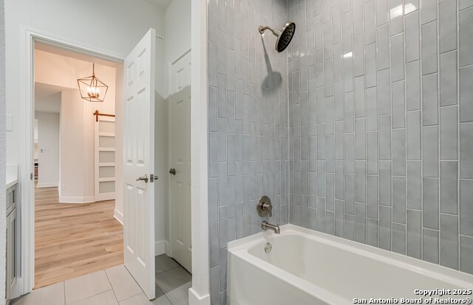
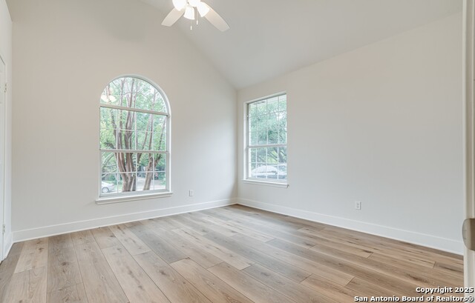
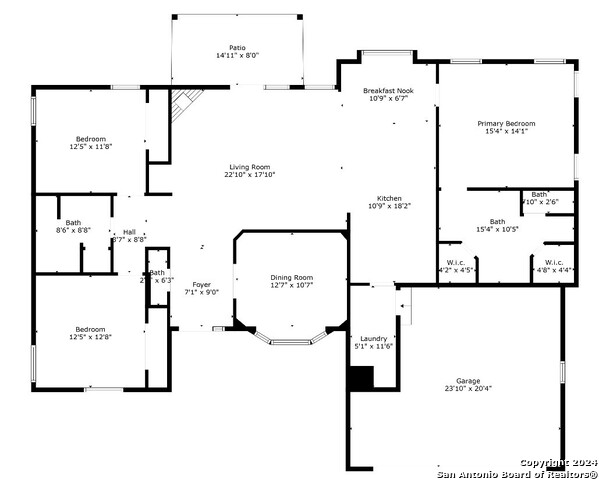
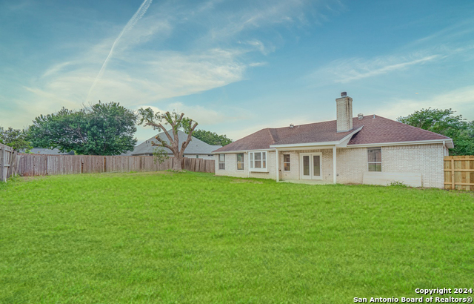
- MLS#: 1832232 ( Single Residential )
- Street Address: 855 Castle Hill
- Viewed: 17
- Price: $395,000
- Price sqft: $210
- Waterfront: No
- Year Built: 1996
- Bldg sqft: 1882
- Bedrooms: 3
- Total Baths: 3
- Full Baths: 2
- 1/2 Baths: 1
- Garage / Parking Spaces: 2
- Days On Market: 33
- Additional Information
- County: COMAL
- City: New Braunfels
- Zipcode: 78130
- Subdivision: Palace Heights
- District: New Braunfels
- Elementary School: Memorial
- Middle School: New Braunfel
- High School: New Braunfel
- Provided by: eXp Realty
- Contact: Isabel Rodriguez
- (210) 508-3000

- DMCA Notice
-
DescriptionMove into positive equity! Luxury is an understatement. This stunning home that features a touch of modern elegance and craftmanship to the interior design with an open concept design is located in a highly desired community with A+ schools. As you step inside, you'll be greeted by a formal dining room that can easily be transformed into a home office to suit your needs. HIHGLIGHTS: Recent updates; The kitchen is truly a highlight, equipped with gas cooking, stainless steel appliances, and white custom cabinetry, soft close doors, accented with attractive subway tile backsplash. The oversized island seamlessly connects the kitchen with the inviting living room with tray ceiling; perfect for entertaining family & guests! This Spacious 3 bedroom, 2.5 bath home features an open concept design, bathed in natural light, with a cozy fireplace and all new exquisite finishes. Brand New sleek quartz countertops, NEW stainless steel appliances: Whirlpool gas cooking, NEW Whirlpool dish washer, NEW custom soft close cabinetry, NEW luxury vinyl plank flooring, New Fireplace tiled to ceiling, New Wine Fridge, New ceiling fans, New Garage door opener, New Doors and Light Fixtures, Subway tile in bathrooms and so much more. This beauty is situated on a little over a quarter acre, offering both comfort and space to entertain family and friends and tons of space for a pool! This home is truly a must see for anyone seeking a blend of luxury & modern. Additionally, this home is located in a prime location with A+ rated schools, just minutes away from popular attractions, as well as convenient shopping options. It is also easily accessible to major highways including I 35 & other major highways. Tour house today, don't blink!
Features
Possible Terms
- Conventional
- FHA
- VA
- Cash
Air Conditioning
- One Central
Apprx Age
- 29
Builder Name
- UNK
Construction
- Pre-Owned
Contract
- Exclusive Right To Sell
Days On Market
- 31
Dom
- 31
Elementary School
- Memorial
Energy Efficiency
- 13-15 SEER AX
- Energy Star Appliances
- High Efficiency Water Heater
- Ceiling Fans
Exterior Features
- 4 Sides Masonry
Fireplace
- Living Room
Floor
- Ceramic Tile
- Laminate
Foundation
- Slab
Garage Parking
- Two Car Garage
- Oversized
Heating
- Central
Heating Fuel
- Natural Gas
High School
- New Braunfel
Home Owners Association Mandatory
- None
Inclusions
- Ceiling Fans
- Washer Connection
- Dryer Connection
- Built-In Oven
- Microwave Oven
- Gas Cooking
- Disposal
- Dishwasher
- Vent Fan
- Smoke Alarm
- Gas Water Heater
- Solid Counter Tops
- Custom Cabinets
- City Garbage service
Instdir
- : I-35 N Take exit 187 right onto McQueeney Rd. Turn right onto Northpark Ridge left onto Palace Dr. left onto Earl Dr. Earl Dr. turns right & becomes Shield Dr. left on Royal Ave left on Round Table Round Table turns right and becomes Castle Hill home o
Interior Features
- One Living Area
- Eat-In Kitchen
- Breakfast Bar
- Utility Room Inside
- Secondary Bedroom Down
- 1st Floor Lvl/No Steps
- High Ceilings
- Open Floor Plan
- Pull Down Storage
- Cable TV Available
- High Speed Internet
- All Bedrooms Downstairs
- Laundry Main Level
- Laundry Lower Level
- Laundry Room
- Walk in Closets
- Attic - Pull Down Stairs
Kitchen Length
- 23
Legal Desc Lot
- 26A
Legal Description
- PALACE HEIGHTS 8
- BLOCK 5
- LOT 26A
Lot Description
- Cul-de-Sac/Dead End
- 1/4 - 1/2 Acre
Lot Improvements
- Street Paved
- Curbs
- Street Gutters
- Streetlights
- City Street
Middle School
- New Braunfel
Miscellaneous
- City Bus
Neighborhood Amenities
- Other - See Remarks
Occupancy
- Vacant
Other Structures
- Shed(s)
- Storage
Owner Lrealreb
- No
Ph To Show
- 2102222227
Possession
- Closing/Funding
Property Type
- Single Residential
Roof
- Composition
School District
- New Braunfels
Source Sqft
- Appsl Dist
Style
- One Story
- Traditional
Total Tax
- 5983.31
Views
- 17
Water/Sewer
- City
Window Coverings
- All Remain
Year Built
- 1996
Property Location and Similar Properties


