
- Michaela Aden, ABR,MRP,PSA,REALTOR ®,e-PRO
- Premier Realty Group
- Mobile: 210.859.3251
- Mobile: 210.859.3251
- Mobile: 210.859.3251
- michaela3251@gmail.com
Property Photos
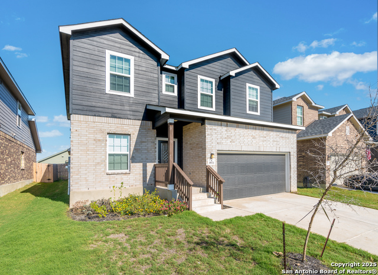

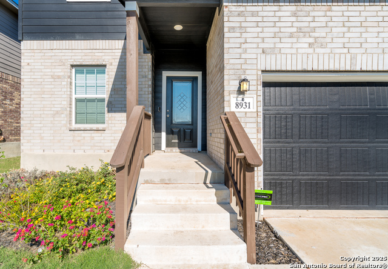
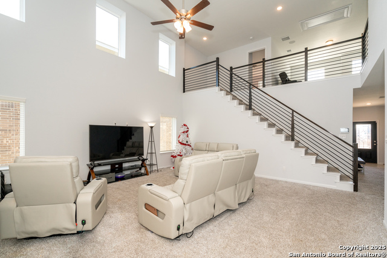
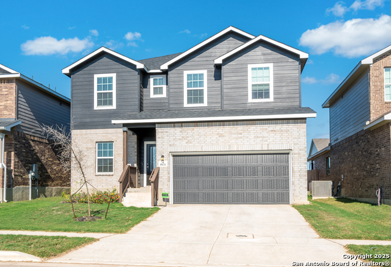
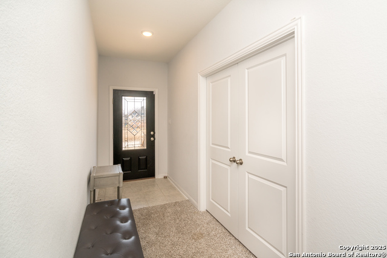
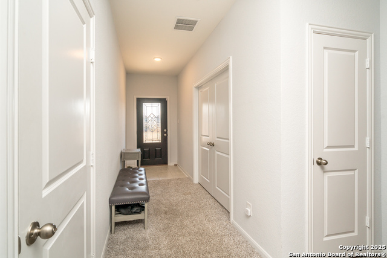
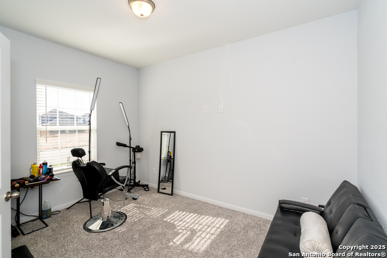
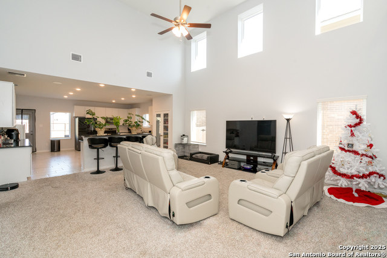
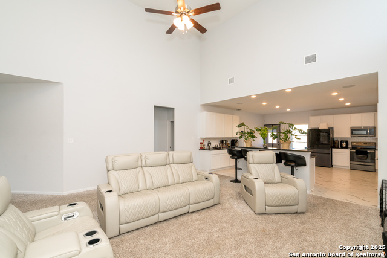
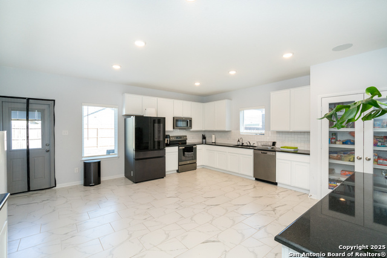
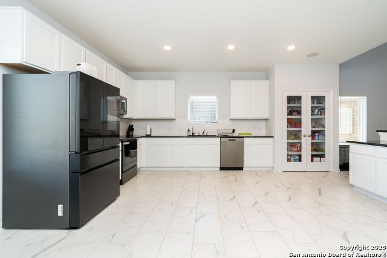
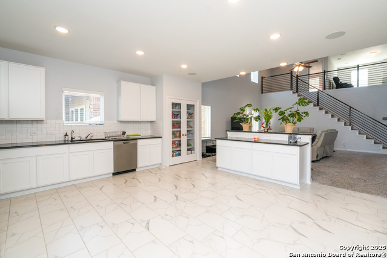
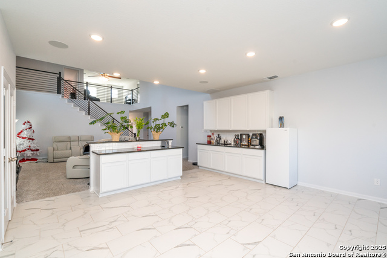
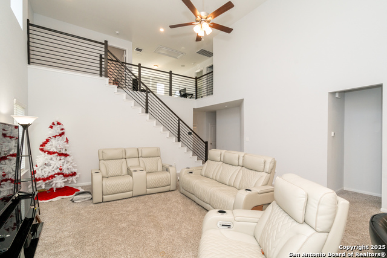
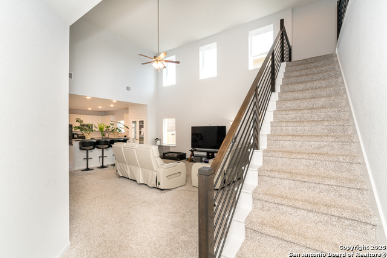
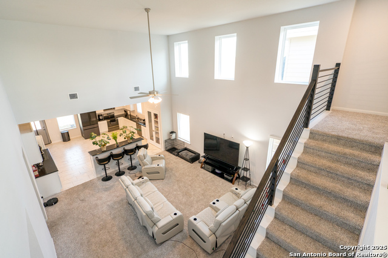
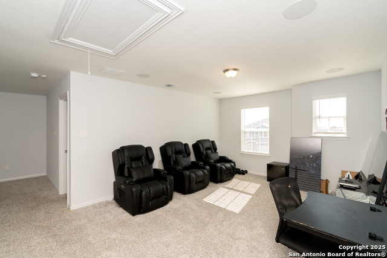
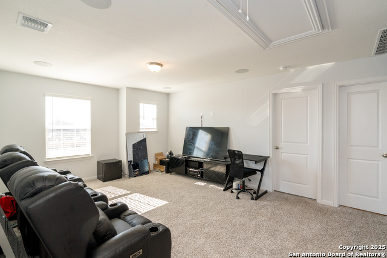
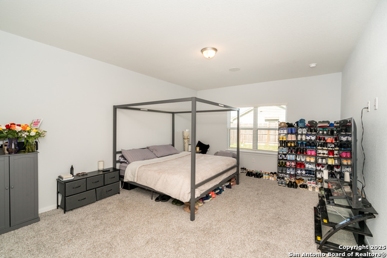
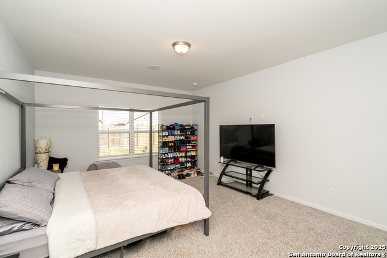
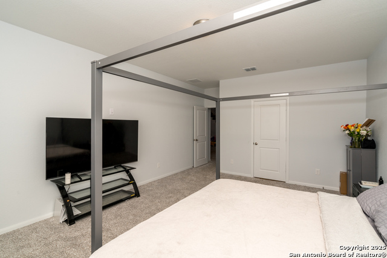
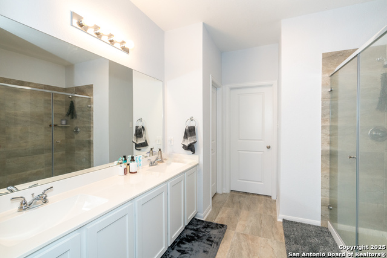
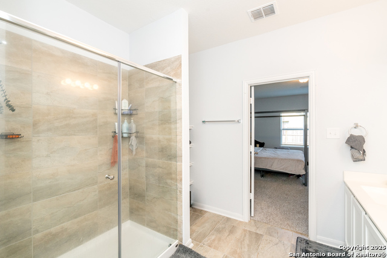
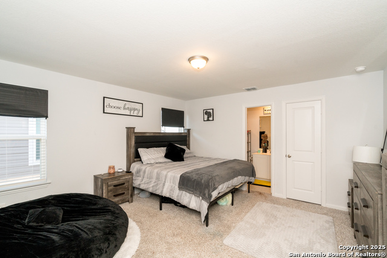
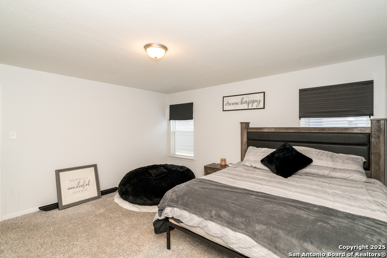
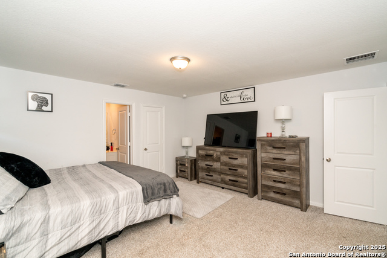
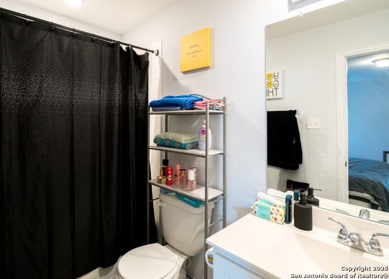
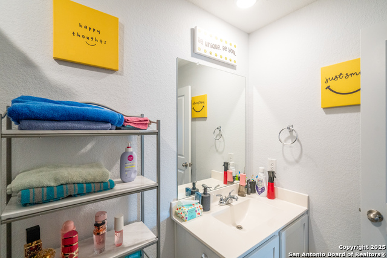
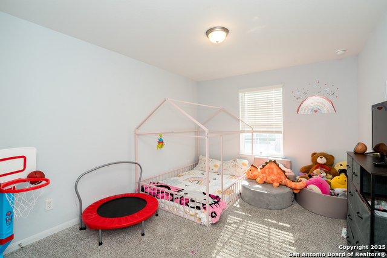
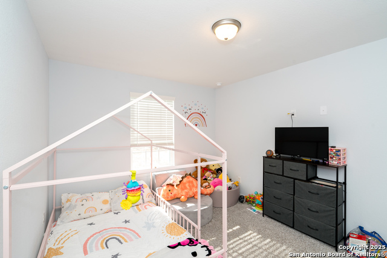
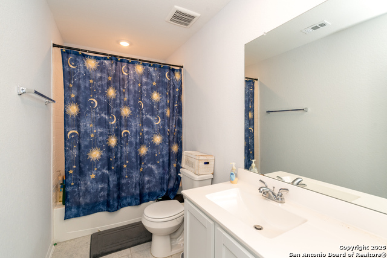
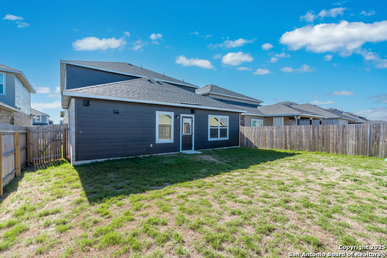
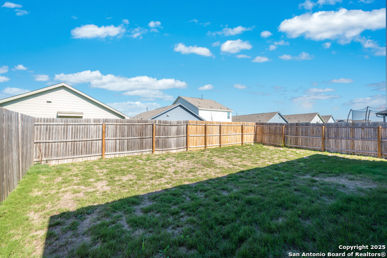
- MLS#: 1832163 ( Single Residential )
- Street Address: 8931 Chili Bowl St
- Viewed: 16
- Price: $435,000
- Price sqft: $154
- Waterfront: No
- Year Built: 2023
- Bldg sqft: 2827
- Bedrooms: 4
- Total Baths: 3
- Full Baths: 3
- Garage / Parking Spaces: 2
- Days On Market: 35
- Additional Information
- County: BEXAR
- City: Converse
- Zipcode: 78109
- Subdivision: Notting Hill
- District: East Central I.S.D
- Elementary School: Tradition
- Middle School: Heritage
- High School: East Central
- Provided by: Orchard Brokerage
- Contact: Carlos Jaquez
- (210) 860-2343

- DMCA Notice
-
DescriptionWelcome to your Luxury Retreat with Soaring Ceilings! This Modern Smart Home offers an exceptional and thoughtful design with modern amenities such as: Upgraded Kitchen Cabinets + Granite Countertops + Ceramic Tile throughout. Primary Bath features a Spa like Glass Shower and Double Vanity. Entering the home is a Joy when you see your Walnut Front Door with Glass + Black Satin Stair Rails + Open Floor Plan with 30 Foot Ceilings + Audio Speakers in Ceilings throughout. Other upgrades include a water softener and water filtration system. In addition, the upstairs offers a game room, providing a versatile space for a variety of activities. Discounted rate options and no lender fee future refinancing may be available for qualified buyers of this home.
Features
Possible Terms
- Conventional
- FHA
- VA
- Cash
Air Conditioning
- One Central
Builder Name
- CastleRock Communities
Construction
- Pre-Owned
Contract
- Exclusive Right To Sell
Days On Market
- 13
Dom
- 13
Elementary School
- Tradition
Exterior Features
- Brick
- Siding
Fireplace
- Not Applicable
Floor
- Carpeting
- Ceramic Tile
Foundation
- Slab
Garage Parking
- Two Car Garage
Heating
- Central
Heating Fuel
- Electric
High School
- East Central
Home Owners Association Fee
- 450
Home Owners Association Frequency
- Annually
Home Owners Association Mandatory
- Mandatory
Home Owners Association Name
- NOTTING HILL COMMUNITY ASSOCIATION C/O ALAMO MANAGEMENT GROUP
Inclusions
- Ceiling Fans
- Microwave Oven
- Stove/Range
- Disposal
- Electric Water Heater
- Garage Door Opener
Instdir
- Head east on I-10 E. Take exit 585 toward FM 1516/Converse. Merge onto I-10 Frontage Rd. urn left onto Farm to Market 1516 N. Turn right onto Grand Western. Turn left at the 1st cross street onto Cambridge Pk. Continue onto Chili Bowl St.
Interior Features
- One Living Area
Kitchen Length
- 16
Legal Desc Lot
- 32
Legal Description
- CB 5089E (NOTTING HILL UT-3)
- BLOCK 6 LOT 32
Middle School
- Heritage
Multiple HOA
- No
Neighborhood Amenities
- None
Occupancy
- Owner
Owner Lrealreb
- No
Ph To Show
- 2102222227
Possession
- Closing/Funding
Property Type
- Single Residential
Roof
- Composition
School District
- East Central I.S.D
Source Sqft
- Appsl Dist
Style
- Two Story
Total Tax
- 7840.91
Views
- 16
Water/Sewer
- Water System
- Sewer System
Window Coverings
- All Remain
Year Built
- 2023
Property Location and Similar Properties


