
- Michaela Aden, ABR,MRP,PSA,REALTOR ®,e-PRO
- Premier Realty Group
- Mobile: 210.859.3251
- Mobile: 210.859.3251
- Mobile: 210.859.3251
- michaela3251@gmail.com
Property Photos
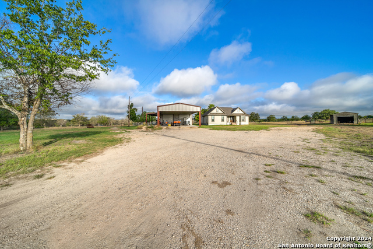

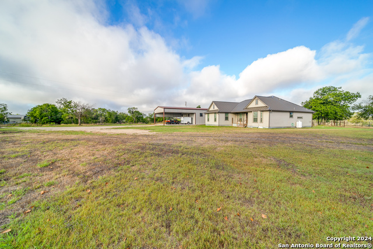
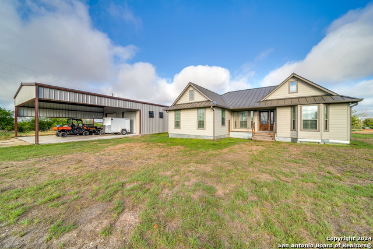
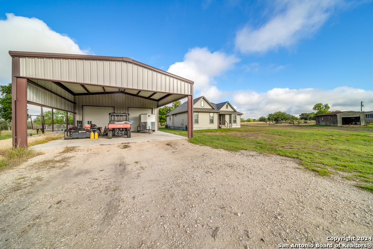
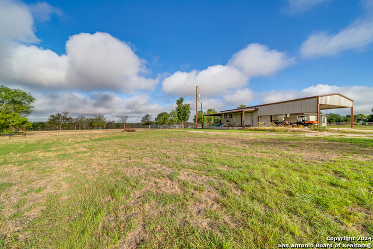
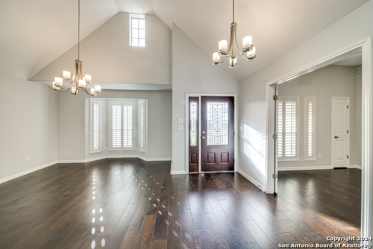
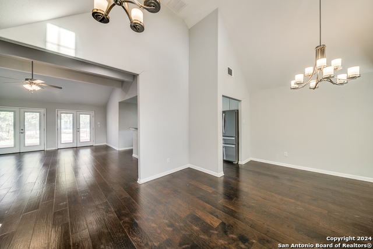
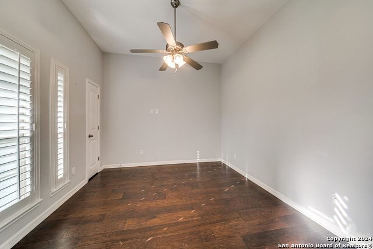
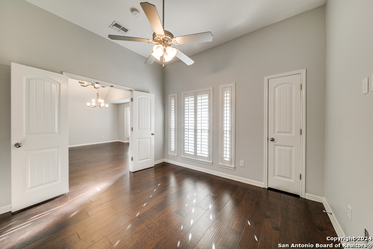
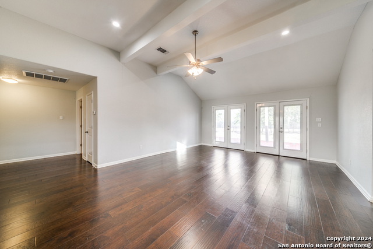
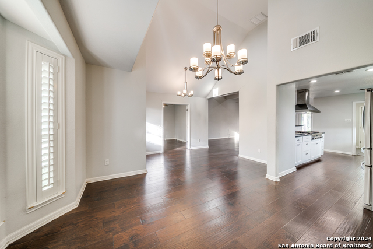
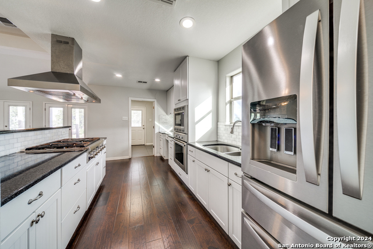
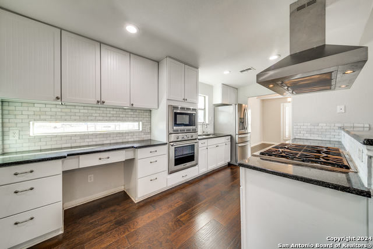
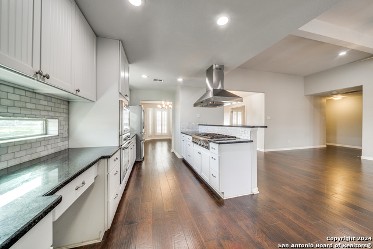
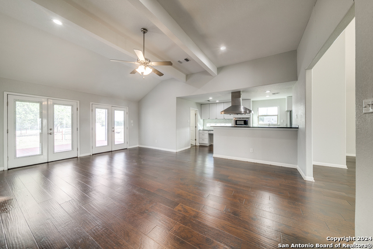
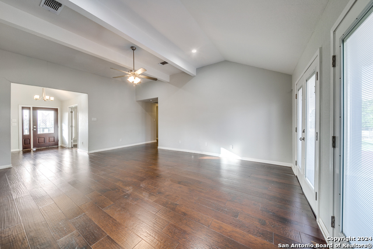
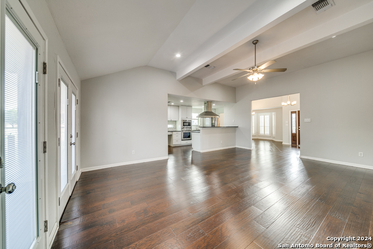
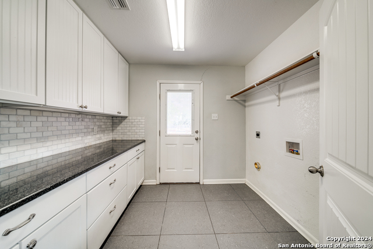
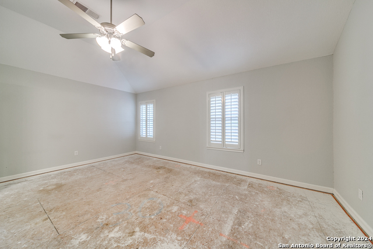
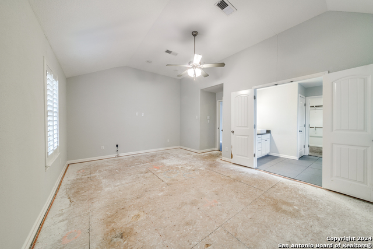
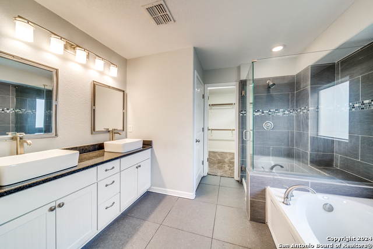
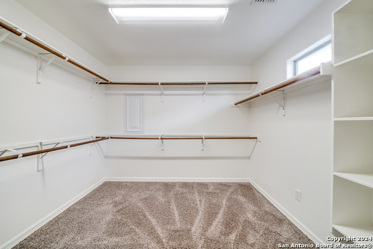
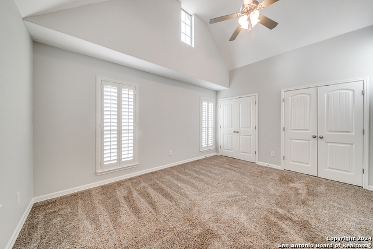
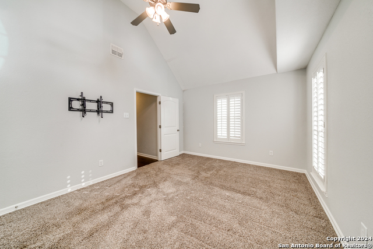
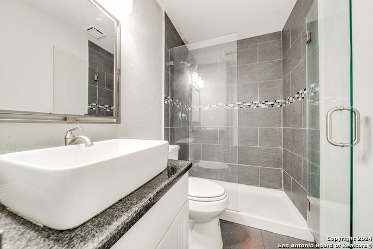
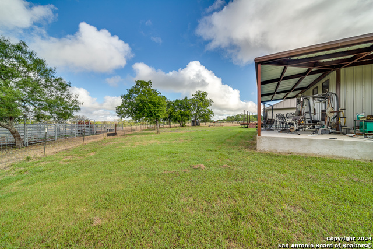
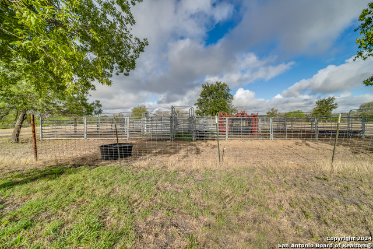
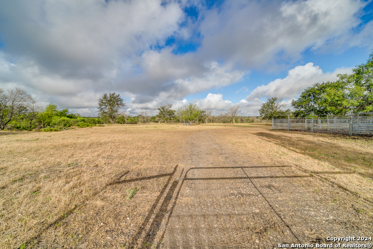
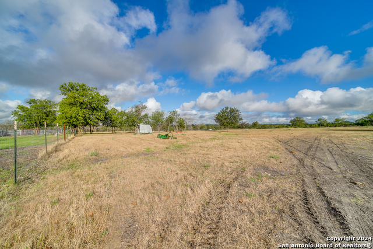
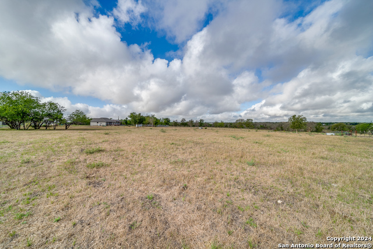
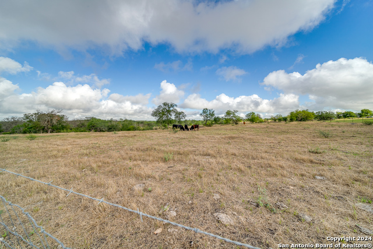
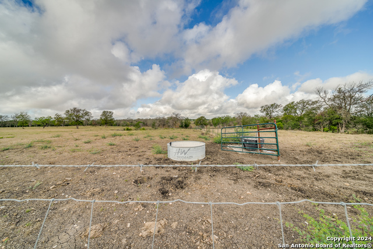
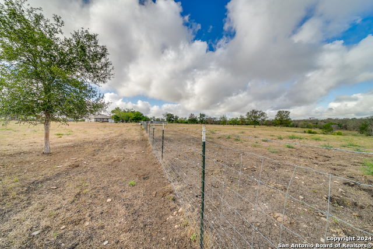
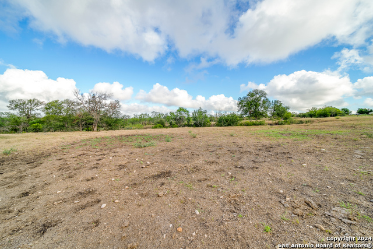
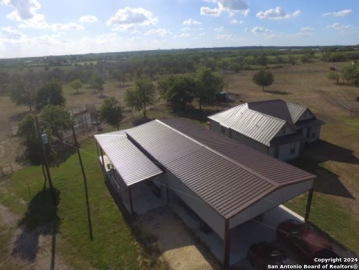
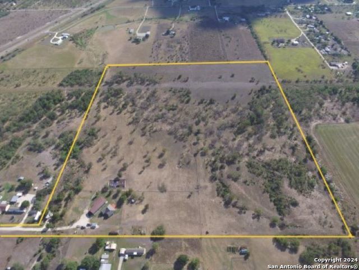
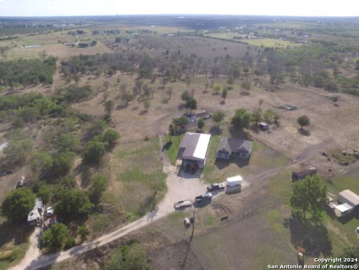
- MLS#: 1832029 ( Single Residential )
- Street Address: 489 Brisco
- Viewed: 31
- Price: $1,325,000
- Price sqft: $712
- Waterfront: No
- Year Built: 1996
- Bldg sqft: 1861
- Bedrooms: 3
- Total Baths: 2
- Full Baths: 2
- Garage / Parking Spaces: 4
- Days On Market: 27
- Additional Information
- County: GUADALUPE
- City: Marion
- Zipcode: 78124
- Subdivision: Miller David
- District: Marion
- Elementary School: Marion
- Middle School: Marion
- High School: Marion
- Provided by: Texas Edge Realty
- Contact: Stephanie Fikes
- (210) 279-7443

- DMCA Notice
-
DescriptionWelcome to Brisco Ranch, 43+ unrestricted beautiful tree filled acres in Marion fully fenced and cross fenced with a 1800+ sq ft 3/2 renovated farmhouse. Home features a metal roof, wood floors, updated interior paint, granite countertops, thermador appliances including a 6 burner gas cooktop, double doors off living room, large master closet, walk in showers and nice size laundry room. Property also features a 30X70 metal shop/garage with 30X30 carport and 3 roll up doors. Power is looped to the shop bu
Features
Possible Terms
- Conventional
- Cash
Air Conditioning
- One Central
Apprx Age
- 29
Builder Name
- Unknows
Construction
- Pre-Owned
Contract
- Exclusive Right To Sell
Days On Market
- 201
Currently Being Leased
- No
Dom
- 14
Elementary School
- Marion
Exterior Features
- Cement Fiber
Fireplace
- Not Applicable
Floor
- Carpeting
- Wood
Garage Parking
- Four or More Car Garage
- Detached
- Oversized
Heating
- Central
Heating Fuel
- Electric
High School
- Marion
Home Owners Association Mandatory
- None
Inclusions
- Ceiling Fans
- Washer Connection
- Dryer Connection
- Cook Top
- Built-In Oven
- Self-Cleaning Oven
- Microwave Oven
- Gas Cooking
- Refrigerator
- Disposal
- Dishwasher
- Ice Maker Connection
- Electric Water Heater
- Solid Counter Tops
- Custom Cabinets
- Private Garbage Service
Instdir
- Santa Clara Rd to Brisco Rd
- continue straight onto Brisco Rd (gravel) at the turn and follow the gravel rd around to the right and it will dead end into the property.
Interior Features
- One Living Area
- Separate Dining Room
- Utility Room Inside
- Open Floor Plan
- Cable TV Available
- High Speed Internet
- Laundry Room
- Walk in Closets
- Attic - Pull Down Stairs
Kitchen Length
- 18
Legal Description
- ABS: 225 SUR: DAVID MILLER 1.0000 AC.
Lot Description
- County VIew
- Horses Allowed
- 15 Acres Plus
- Ag Exempt
- Hunting Permitted
- Mature Trees (ext feat)
- Gently Rolling
- Creek - Seasonal
Lot Improvements
- Gravel
- Easement Road
- County Road
Middle School
- Marion
Miscellaneous
- As-Is
Neighborhood Amenities
- None
Occupancy
- Owner
Other Structures
- Outbuilding
- RV/Boat Storage
- Shed(s)
- Storage
- Workshop
Owner Lrealreb
- No
Ph To Show
- 210-222-2227
Possession
- Closing/Funding
Property Type
- Single Residential
Recent Rehab
- Yes
Roof
- Metal
School District
- Marion
Source Sqft
- Appsl Dist
Style
- One Story
- Ranch
Total Tax
- 19025.54
Utility Supplier Elec
- GVEC
Utility Supplier Grbge
- Private
Utility Supplier Sewer
- Septic
Utility Supplier Water
- Green Valley
Views
- 31
Water/Sewer
- Water System
- Septic
Window Coverings
- All Remain
Year Built
- 1996
Property Location and Similar Properties


