
- Michaela Aden, ABR,MRP,PSA,REALTOR ®,e-PRO
- Premier Realty Group
- Mobile: 210.859.3251
- Mobile: 210.859.3251
- Mobile: 210.859.3251
- michaela3251@gmail.com
Property Photos
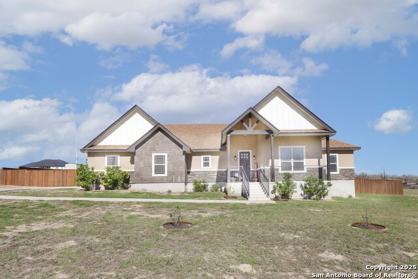

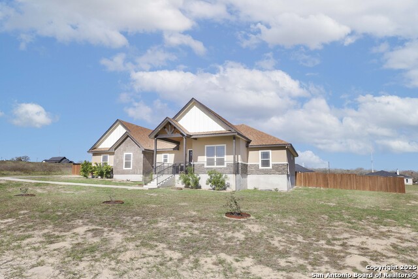
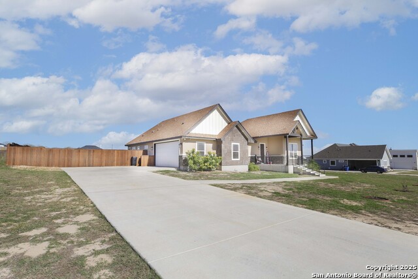
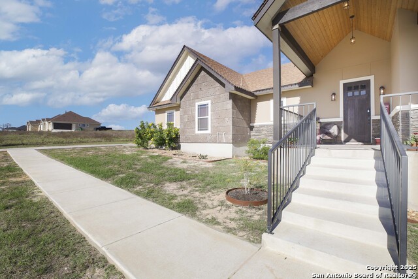
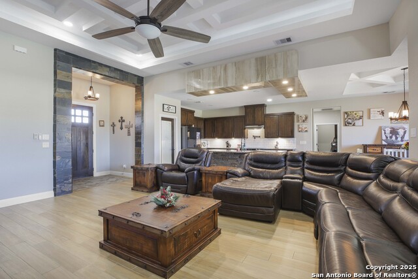
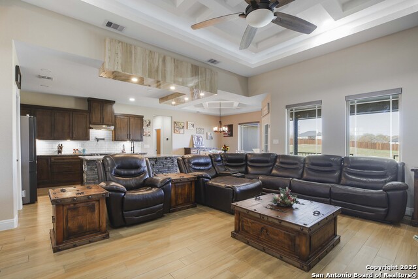
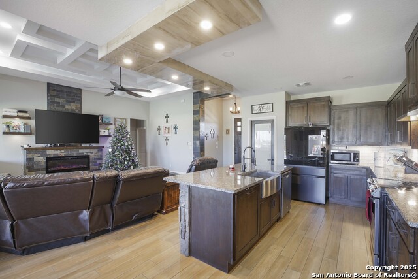
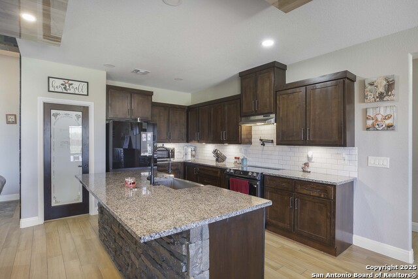
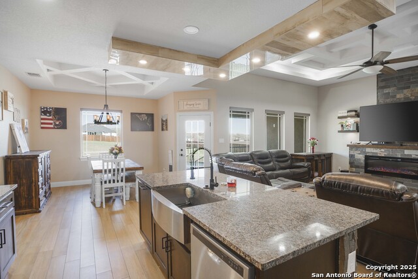
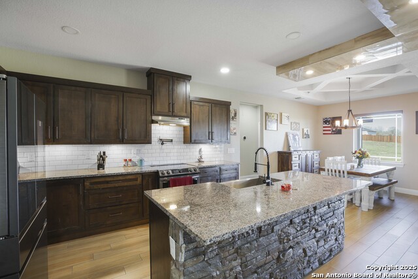
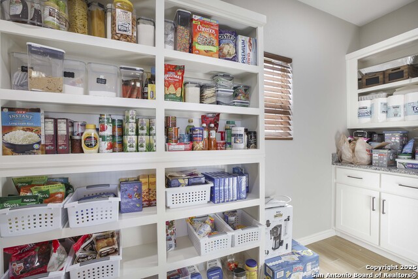
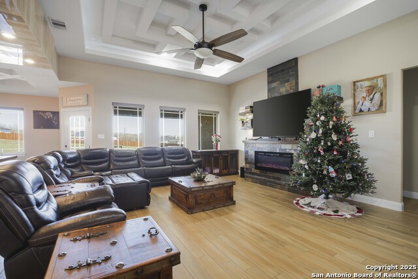
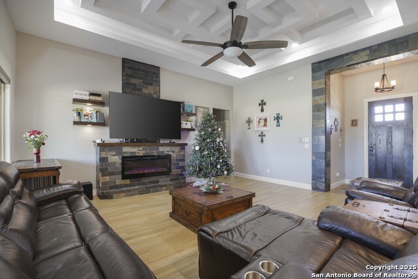
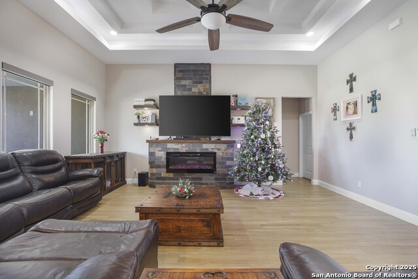
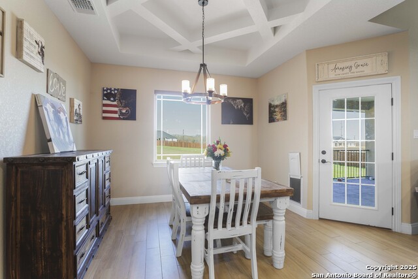
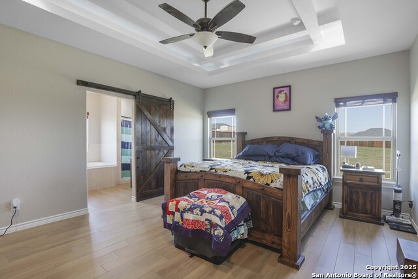
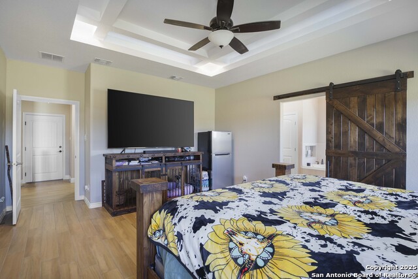
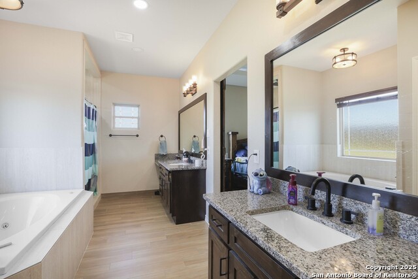
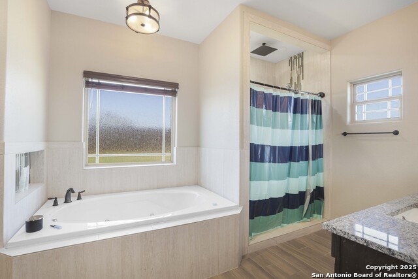
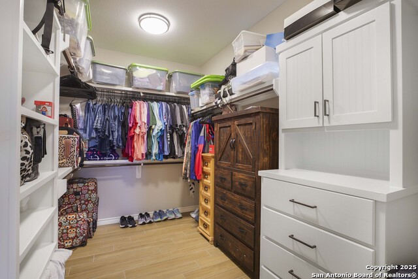
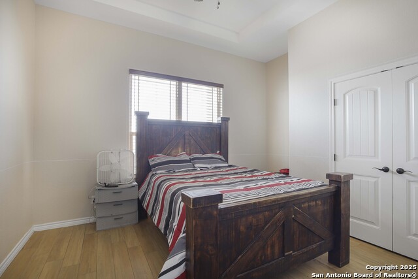
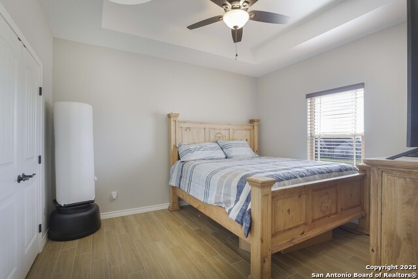
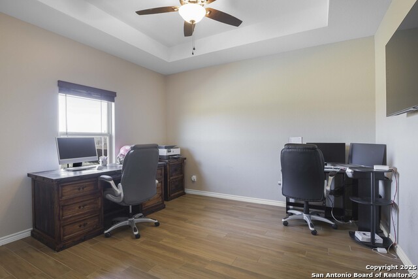
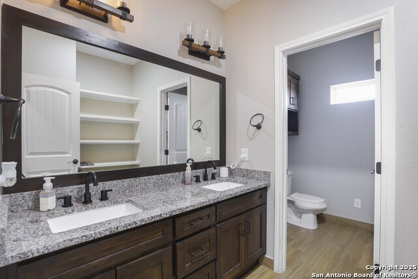
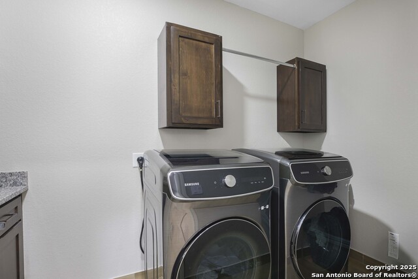
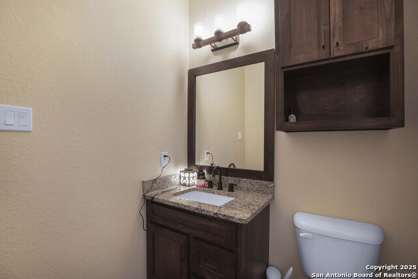
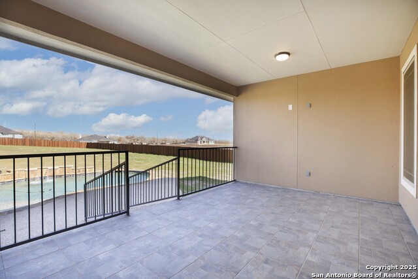
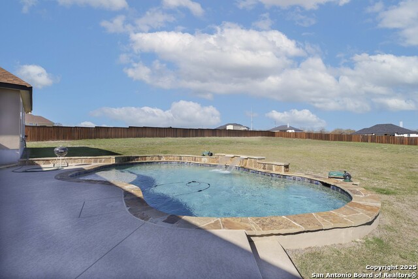
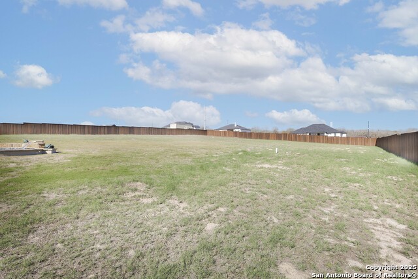
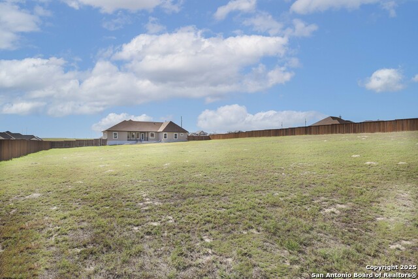
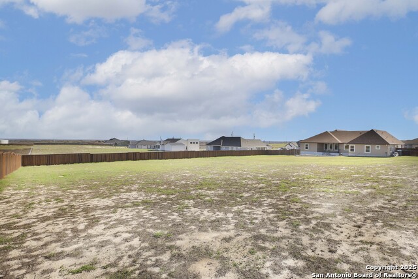
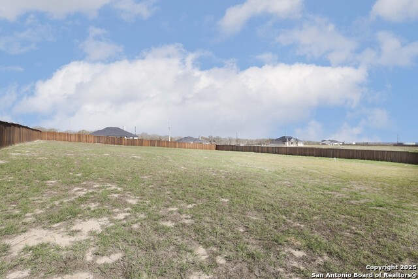
- MLS#: 1832002 ( Single Residential )
- Street Address: 125 Summer Meadow Dr
- Viewed: 22
- Price: $694,500
- Price sqft: $302
- Waterfront: No
- Year Built: 2022
- Bldg sqft: 2300
- Bedrooms: 4
- Total Baths: 4
- Full Baths: 3
- 1/2 Baths: 1
- Garage / Parking Spaces: 2
- Days On Market: 37
- Additional Information
- County: WILSON
- City: La Vernia
- Zipcode: 78121
- Subdivision: The Estates At Triple R Ranch
- District: Floresville Isd
- Elementary School: Floresville
- Middle School: Floresville
- High School: Floresville
- Provided by: Keller Williams Heritage
- Contact: Brooke Jones
- (210) 445-2881

- DMCA Notice
-
DescriptionWelcome to your perfect oasis in a serene and quiet neighborhood in La Vernia, TX! This beautiful 4 bedroom, 3.5 bathroom home is a true gem, sitting on over 1 acre of land! The home includes a stunning pool for those hot Texas summers and a fully fenced in yard for ultimate privacy. The spacious interior features an open concept layout, perfect for entertaining guests or simply relaxing with your loved ones. The oversized 2 car garage provides plenty of space for vehicles and storage, and follows with a long driveway! Situated just outside the city, you can enjoy peace and tranquility while still having convenient access to nearby amenities within a 10 minute drive. Don't miss out on this opportunity to own your dream home in La Vernia, TX! **Up to $2,000 Lender Credit available when using preferred Lender!**
Features
Possible Terms
- Conventional
- FHA
- VA
- Cash
Accessibility
- Ext Door Opening 36"+
Air Conditioning
- One Central
Builder Name
- Pavone Homes
Construction
- Pre-Owned
Contract
- Exclusive Right To Sell
Days On Market
- 36
Dom
- 36
Elementary School
- Floresville
Exterior Features
- 4 Sides Masonry
- Stone/Rock
- Stucco
Fireplace
- One
- Living Room
Floor
- Ceramic Tile
Foundation
- Slab
Garage Parking
- Two Car Garage
Heating
- Central
Heating Fuel
- Electric
High School
- Floresville
Home Owners Association Fee
- 300
Home Owners Association Frequency
- Annually
Home Owners Association Mandatory
- Mandatory
Home Owners Association Name
- THE ESTATES AT TRIPLE R RANCH
Inclusions
- Ceiling Fans
- Washer Connection
- Dryer Connection
- Cook Top
- Stove/Range
- Dishwasher
- Trash Compactor
Instdir
- from La Vernia
- take FM 775 South 5 miles to County Road 319. Go east on County Road 319 for 2.5 miles. Turn on Estates Dr
- left on Summer Meadow Dr.
Interior Features
- One Living Area
- Separate Dining Room
- Island Kitchen
- Breakfast Bar
- Walk-In Pantry
- Utility Room Inside
- Open Floor Plan
- Cable TV Available
- High Speed Internet
- Laundry Room
- Walk in Closets
Kitchen Length
- 15
Legal Desc Lot
- 22
Legal Description
- THE ESTATES AT TRIPLE R RANCH
- LOT 22
- Unit 1
- Acres 1.03
Lot Description
- 1 - 2 Acres
Lot Improvements
- Street Paved
Middle School
- Floresville
Multiple HOA
- No
Neighborhood Amenities
- None
Occupancy
- Owner
Owner Lrealreb
- No
Ph To Show
- 210-445-2881
Possession
- Closing/Funding
Property Type
- Single Residential
Roof
- Composition
School District
- Floresville Isd
Source Sqft
- Bldr Plans
Style
- One Story
Total Tax
- 5386.22
Utility Supplier Elec
- GVEC
Utility Supplier Water
- SS Water
Views
- 22
Water/Sewer
- Sewer System
Window Coverings
- All Remain
Year Built
- 2022
Property Location and Similar Properties


