
- Michaela Aden, ABR,MRP,PSA,REALTOR ®,e-PRO
- Premier Realty Group
- Mobile: 210.859.3251
- Mobile: 210.859.3251
- Mobile: 210.859.3251
- michaela3251@gmail.com
Property Photos
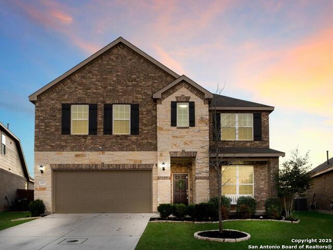

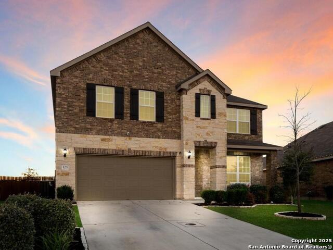
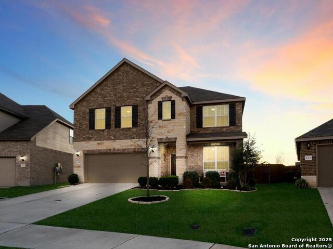
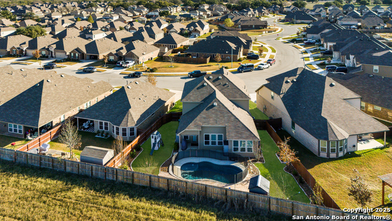
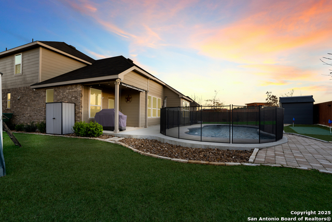
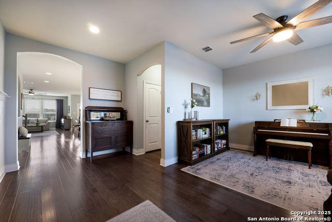
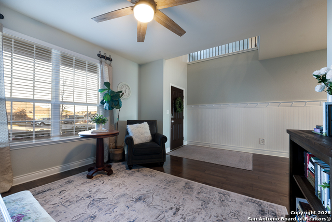
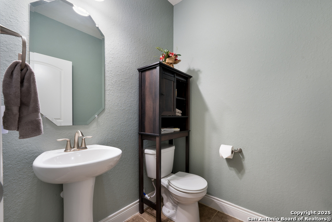
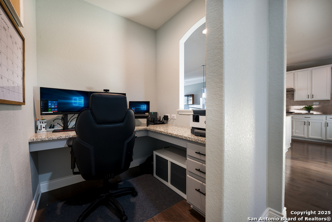
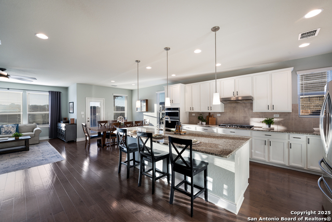
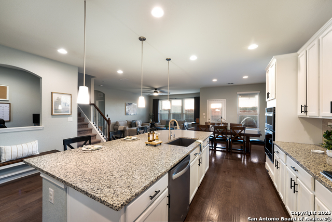
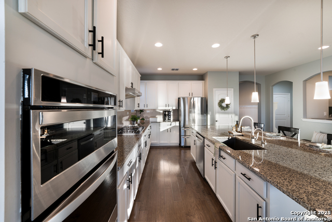
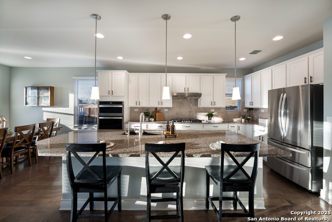
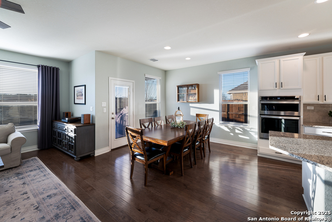
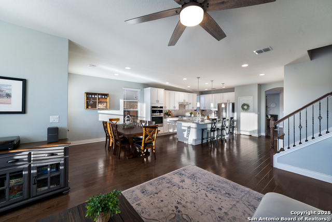
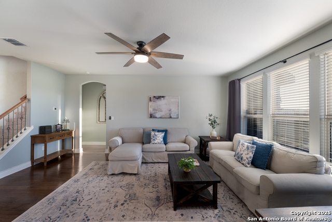
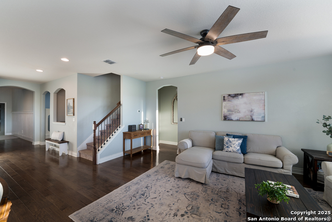
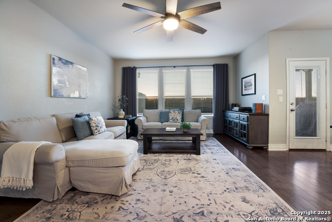
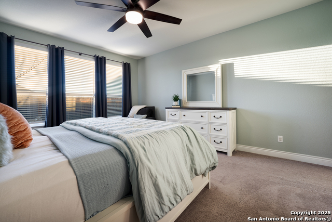
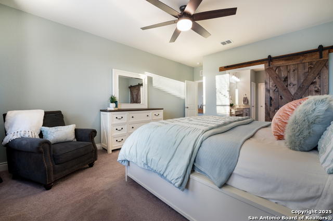
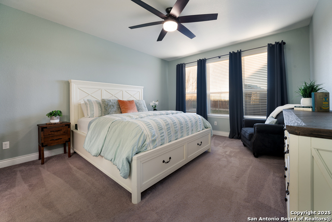
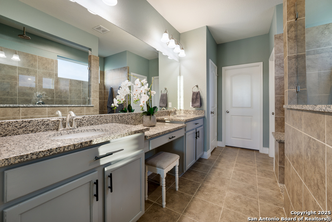
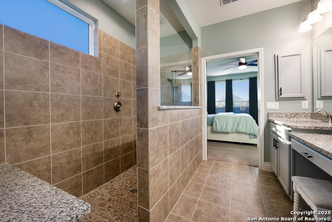
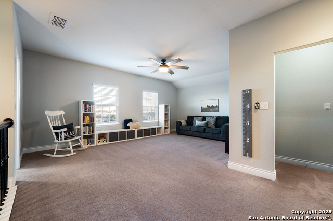
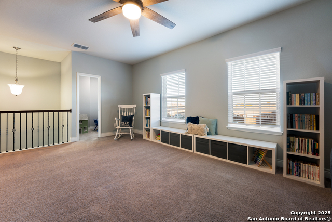
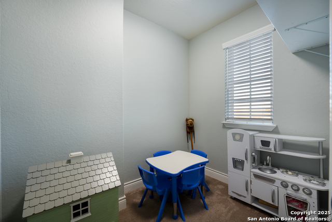
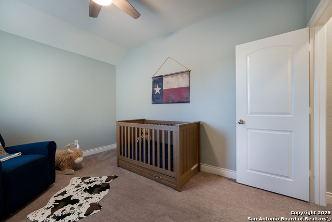
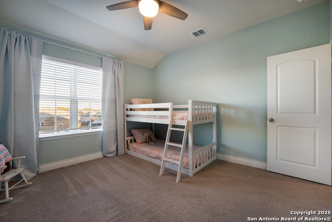
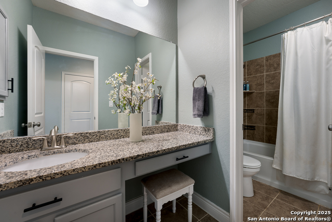
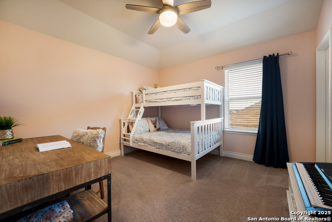
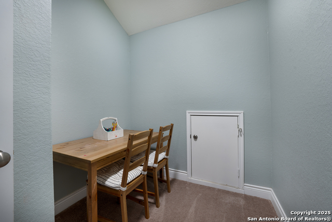
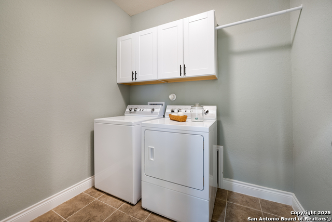
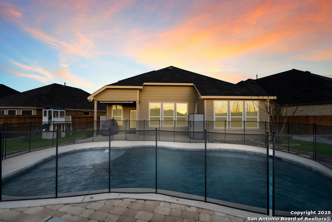
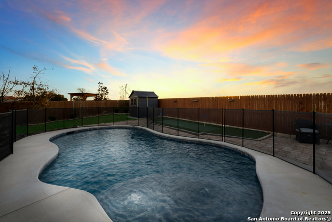
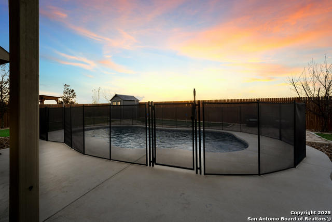
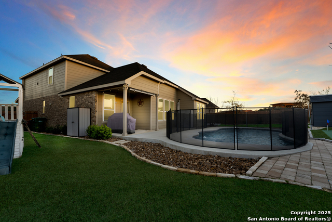
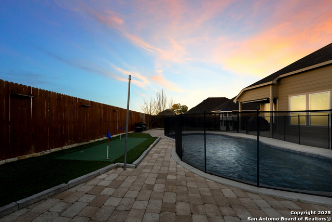
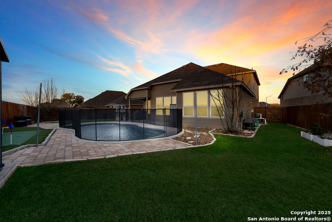
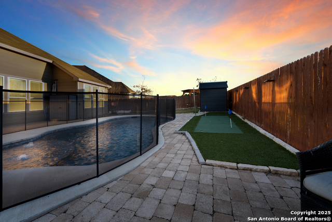
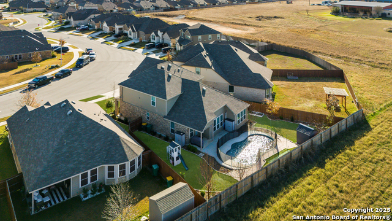
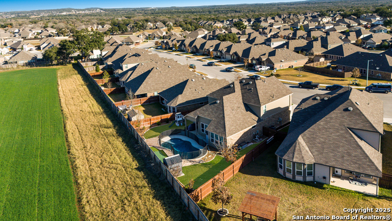
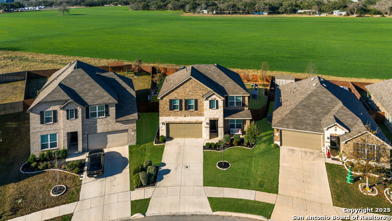
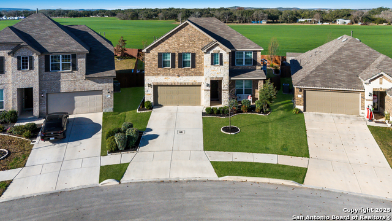
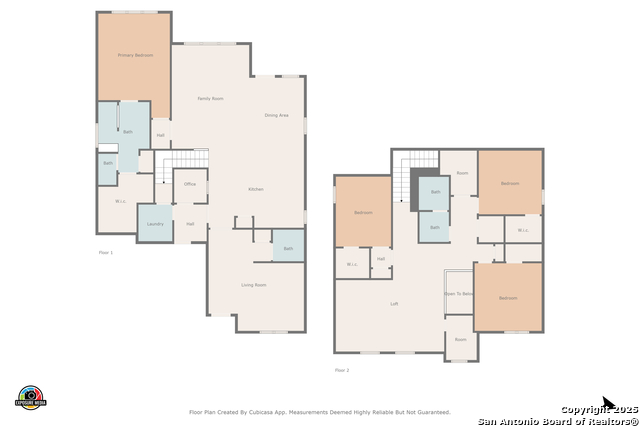
- MLS#: 1831935 ( Single Residential )
- Street Address: 125 Braeburn
- Viewed: 5
- Price: $575,000
- Price sqft: $183
- Waterfront: No
- Year Built: 2019
- Bldg sqft: 3140
- Bedrooms: 4
- Total Baths: 3
- Full Baths: 2
- 1/2 Baths: 1
- Garage / Parking Spaces: 2
- Days On Market: 7
- Additional Information
- County: KENDALL
- City: Boerne
- Zipcode: 78015
- Subdivision: Southglen
- District: Boerne
- Elementary School: Kendall
- Middle School: Boerne S
- High School: Champion
- Provided by: Keller Williams Legacy
- Contact: Kristen Schramme
- (210) 482-9094

- DMCA Notice
-
Description**Open House Saturday Jan 12th, 1 3 pm** Welcome to your private oasis in Boerne! This nearly new 4 bedroom, 2.5 bath home offers ultimate privacy with no homes behind, plus a fantastic backyard featuring a pool, covered patio, and putting green perfect for both relaxing and entertaining. Inside, you'll be greeted by a spacious front living/flex area, leading into the open kitchen and living space, which is filled with natural light. The kitchen is a chef's dream, with a gas cooktop, stainless steel appliances, granite countertops, and ample cabinetry. The large master suite easily fits oversized furniture, and the master bath is a retreat with dual sinks, a huge walk in shower, and a spacious closet. Downstairs also includes a built in study area and a half bath. Upstairs, you'll find three more bedrooms, a game room/loft, and an additional full bath. Plus, there's no shortage of storage with several large walk in closets and extra storage rooms. This home combines comfort, style, and privacy in a location that's hard to beat!
Features
Possible Terms
- Conventional
- FHA
- VA
- Cash
Air Conditioning
- One Central
Builder Name
- Pulte
Construction
- Pre-Owned
Contract
- Exclusive Right To Sell
Elementary School
- Kendall Elementary
Energy Efficiency
- Double Pane Windows
- Ceiling Fans
Exterior Features
- Brick
- Siding
Fireplace
- Not Applicable
Floor
- Carpeting
- Ceramic Tile
- Wood
Foundation
- Slab
Garage Parking
- Two Car Garage
Heating
- Central
- 1 Unit
Heating Fuel
- Electric
High School
- Champion
Home Owners Association Fee
- 112.5
Home Owners Association Frequency
- Quarterly
Home Owners Association Mandatory
- Mandatory
Home Owners Association Name
- SOUTHGLEN
Inclusions
- Ceiling Fans
- Washer Connection
- Dryer Connection
- Cook Top
- Built-In Oven
- Self-Cleaning Oven
- Microwave Oven
- Gas Cooking
- Disposal
- Dishwasher
- Ice Maker Connection
- Garage Door Opener
- Plumb for Water Softener
- Solid Counter Tops
Instdir
- From I-10 take exit 543
- right onto Scenic Loop Rd
- right onto Cascade Cavern
- continue straight onto Southglen Pkwy
- right onto Aberdeen
- right onto Braeburn
- home will be on the right
Interior Features
- Three Living Area
- Eat-In Kitchen
- Island Kitchen
- Breakfast Bar
- Game Room
- Utility Room Inside
- High Ceilings
- Open Floor Plan
- Cable TV Available
- High Speed Internet
- Laundry Main Level
- Laundry Room
- Walk in Closets
Kitchen Length
- 14
Legal Desc Lot
- 25
Legal Description
- SOUTHGLEN SUBDIVISION PHASE 4 BLK 1 LOT 25
- .187 ACRES
Lot Improvements
- Street Paved
- Curbs
- Sidewalks
- Streetlights
- Fire Hydrant w/in 500'
Middle School
- Boerne Middle S
Multiple HOA
- No
Neighborhood Amenities
- Pool
- Park/Playground
Occupancy
- Owner
Owner Lrealreb
- No
Ph To Show
- 210-222-2227
Possession
- Closing/Funding
Property Type
- Single Residential
Roof
- Composition
School District
- Boerne
Source Sqft
- Appsl Dist
Style
- Two Story
- Texas Hill Country
Total Tax
- 9247.12
Utility Supplier Elec
- BEC
Utility Supplier Gas
- City
Utility Supplier Grbge
- City
Utility Supplier Sewer
- City
Utility Supplier Water
- City
Water/Sewer
- Water System
Window Coverings
- None Remain
Year Built
- 2019
Property Location and Similar Properties


