
- Michaela Aden, ABR,MRP,PSA,REALTOR ®,e-PRO
- Premier Realty Group
- Mobile: 210.859.3251
- Mobile: 210.859.3251
- Mobile: 210.859.3251
- michaela3251@gmail.com
Property Photos
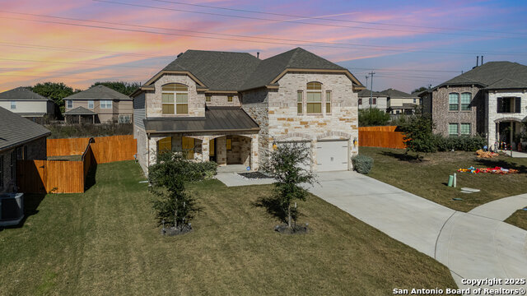

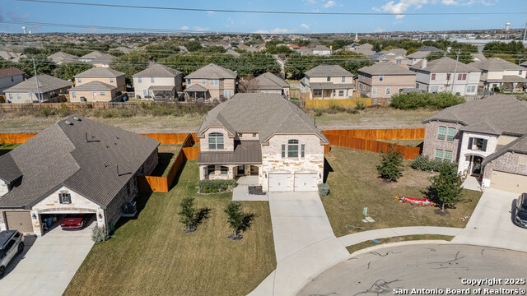
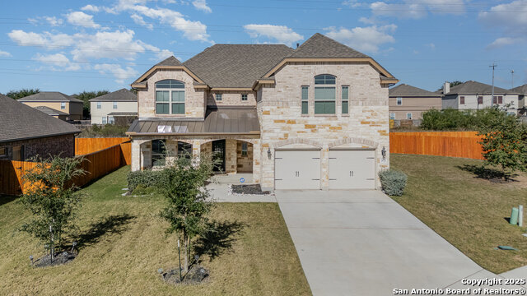
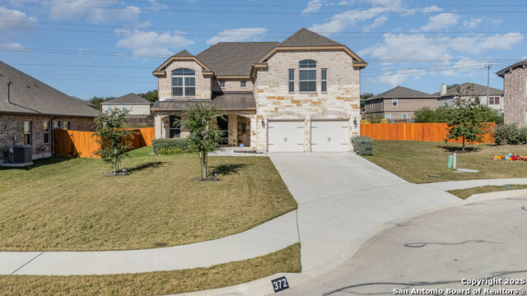
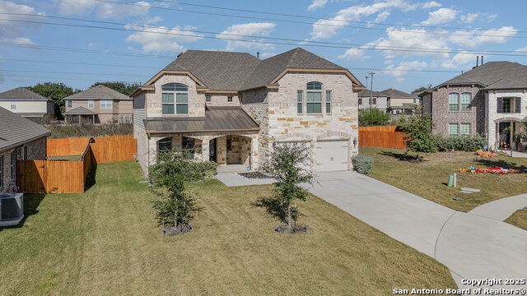
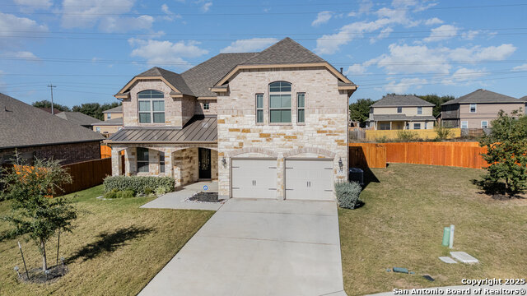
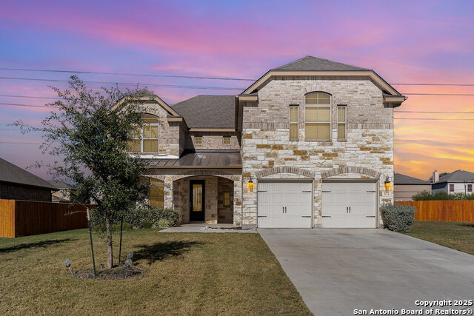
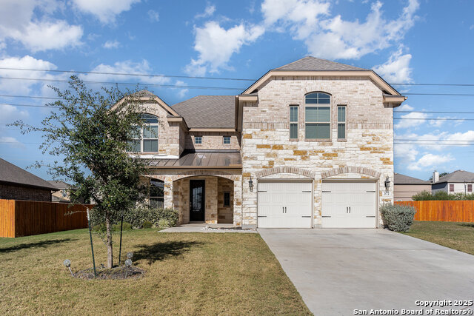
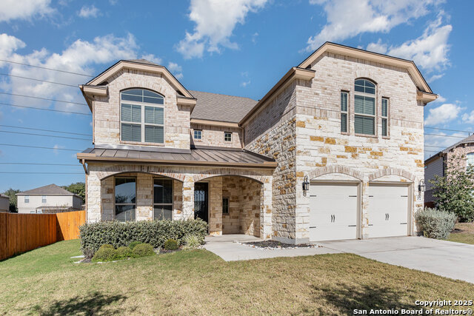
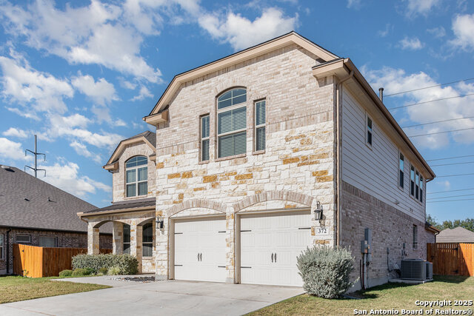
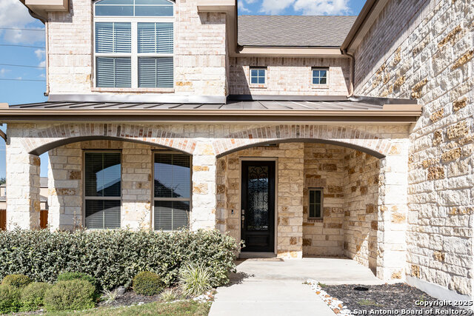
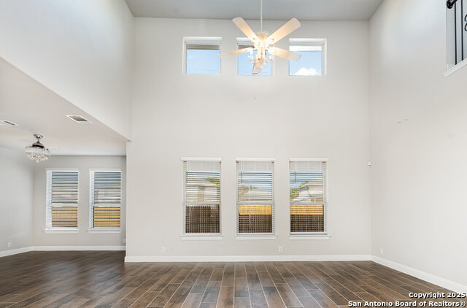
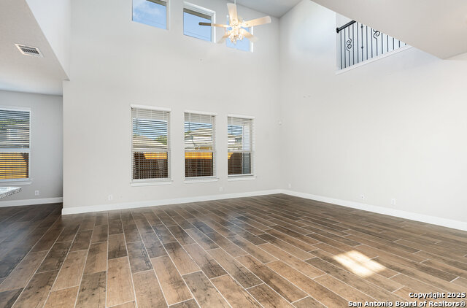
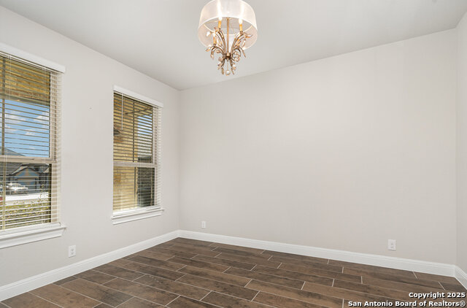
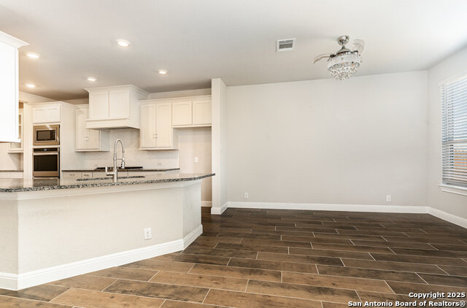
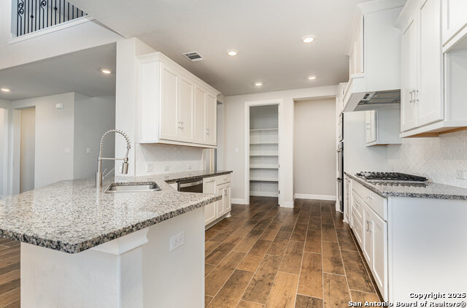
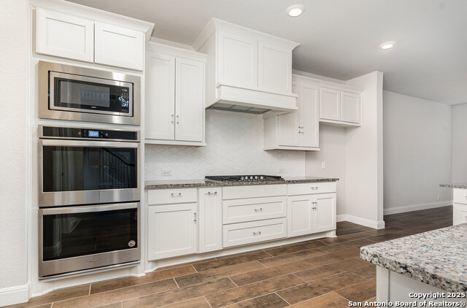
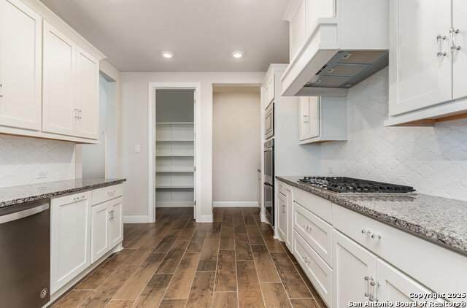
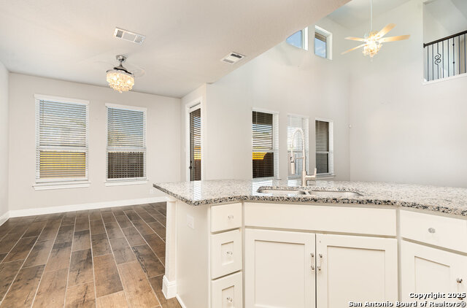
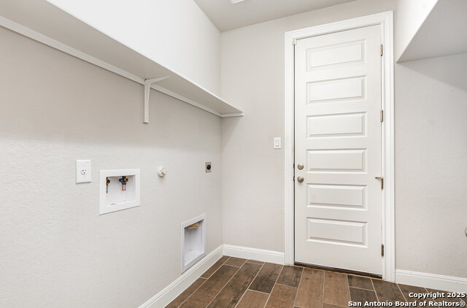
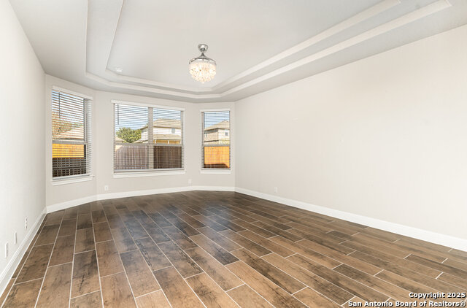
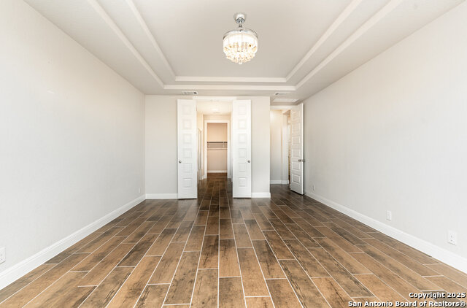
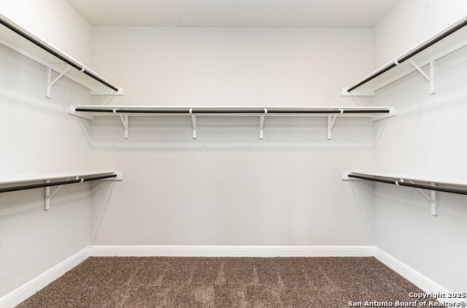
- MLS#: 1831885 ( Single Residential )
- Street Address: 372 Misty Sails
- Viewed: 36
- Price: $510,000
- Price sqft: $153
- Waterfront: No
- Year Built: 2021
- Bldg sqft: 3337
- Bedrooms: 5
- Total Baths: 4
- Full Baths: 3
- 1/2 Baths: 1
- Garage / Parking Spaces: 2
- Days On Market: 36
- Additional Information
- County: GUADALUPE
- City: Cibolo
- Zipcode: 78108
- Subdivision: Steele Creek Unit 1
- District: Schertz Cibolo Universal City
- Elementary School: Wiederstein
- Middle School: Dobie J. Frank
- High School: Steele
- Provided by: LPT Realty, LLC
- Contact: Charmayne Dickerson
- (210) 540-8258

- DMCA Notice
-
DescriptionWelcome to the Westbrook a stunning two story, 5 bedroom, 3.5 bath home with 3,337 square feet of living space, perfectly designed for families seeking room to grow. Nestled in a quiet cul de sac with no rear neighbors, this home offers unparalleled privacy in a family friendly neighborhood close to parks, local shopping, and Randolph AFB. The first floor primary suite boasts dual walk in closets, a luxurious bathroom with a soaking tub, separate shower, and dual vanities. The open concept living area features soaring cathedral ceilings, while upstairs you'll find a spacious game room, four additional bedrooms, and two full baths. Enjoy the flexibility of a media room or home office with versatile layout options. Modern conveniences include smart home technology to control lights, locks, and thermostat from your phone, a chef's kitchen with granite countertops, stainless steel appliances, and a gas cooktop, plus durable ceramic tile and a full yard irrigation system. Located in the sought after Steele Creek community within the Schertz Cibolo Universal City ISD, this home is minutes from The Forum, Rolling Oaks Mall, and top rated schools. Community amenities include a playground, splash pad, and sports court, making this home the perfect blend of comfort, convenience, and style. **********This home reflects a 15k price reduction.
Features
Possible Terms
- Conventional
- VA
- Cash
Air Conditioning
- One Central
- Heat Pump
Builder Name
- DR Horton
Construction
- Pre-Owned
Contract
- Exclusive Right To Sell
Days On Market
- 35
Currently Being Leased
- No
Dom
- 35
Elementary School
- Wiederstein
Exterior Features
- Brick
- Stone/Rock
- Cement Fiber
Fireplace
- Not Applicable
Floor
- Carpeting
- Ceramic Tile
Foundation
- Slab
Garage Parking
- Two Car Garage
Heating
- Central
- 1 Unit
Heating Fuel
- Natural Gas
High School
- Steele
Home Owners Association Fee
- 300
Home Owners Association Frequency
- Quarterly
Home Owners Association Mandatory
- Mandatory
Home Owners Association Name
- STEELE CREEK RESIDENTIAL COMMUNITY INC
Inclusions
- Ceiling Fans
- Chandelier
- Washer Connection
- Dryer Connection
- Microwave Oven
- Stove/Range
- Gas Cooking
- Disposal
- Dishwasher
- Ice Maker Connection
- Pre-Wired for Security
- Gas Water Heater
- Garage Door Opener
- Plumb for Water Softener
- Solid Counter Tops
Instdir
- Head 35 North
- Exit 1103. Turn Right on 1103 and continue several miles. Steele Creek will be on the left side immediately past Byron Steele High School.
Interior Features
- Two Living Area
- Eat-In Kitchen
- Breakfast Bar
- Walk-In Pantry
- Study/Library
- Game Room
- Utility Room Inside
- High Ceilings
- Open Floor Plan
- Cable TV Available
- High Speed Internet
- Laundry Main Level
- Laundry Lower Level
- Walk in Closets
- Attic - Partially Floored
- Attic - Pull Down Stairs
Kitchen Length
- 12
Legal Description
- STEELE CREEK SUB #1 BLOCK 3 LOT 5 .19 AC
Lot Description
- Cul-de-Sac/Dead End
Lot Dimensions
- 70x150
Lot Improvements
- Street Paved
- Curbs
- Sidewalks
- Streetlights
Middle School
- Dobie J. Frank
Multiple HOA
- No
Neighborhood Amenities
- Pool
- Park/Playground
- Sports Court
Occupancy
- Owner
Owner Lrealreb
- No
Ph To Show
- 222-2227
Possession
- Closing/Funding
Property Type
- Single Residential
Roof
- Composition
School District
- Schertz-Cibolo-Universal City ISD
Source Sqft
- Appsl Dist
Style
- Two Story
Views
- 36
Virtual Tour Url
- Aerial Tour
Water/Sewer
- Water System
Window Coverings
- Some Remain
Year Built
- 2021
Property Location and Similar Properties


