
- Michaela Aden, ABR,MRP,PSA,REALTOR ®,e-PRO
- Premier Realty Group
- Mobile: 210.859.3251
- Mobile: 210.859.3251
- Mobile: 210.859.3251
- michaela3251@gmail.com
Property Photos
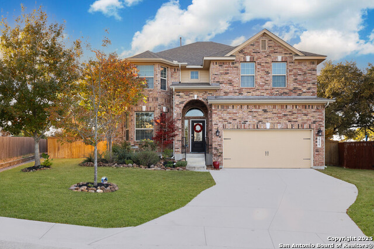

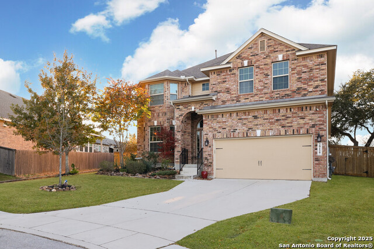
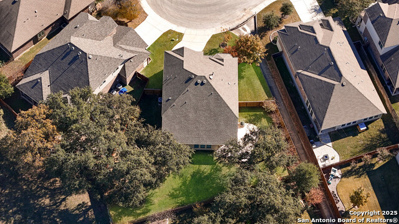
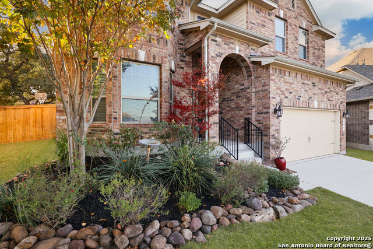
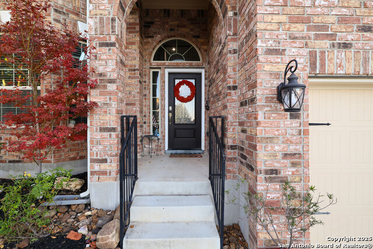
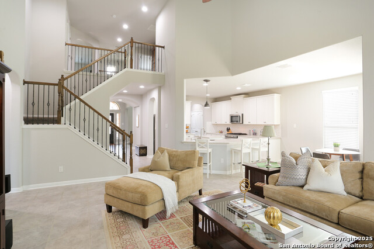
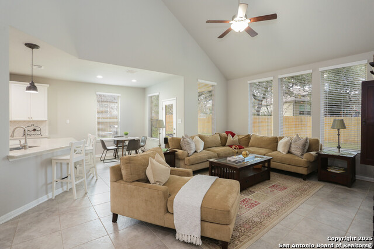
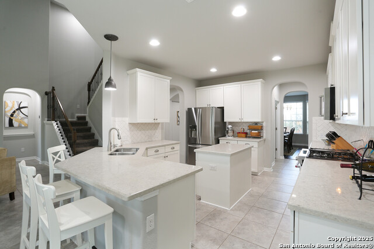
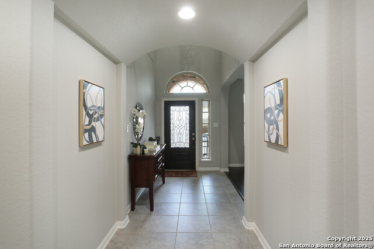
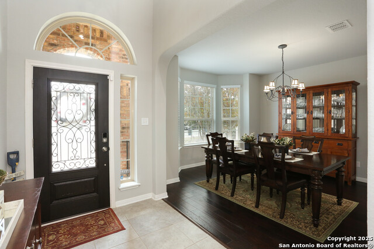
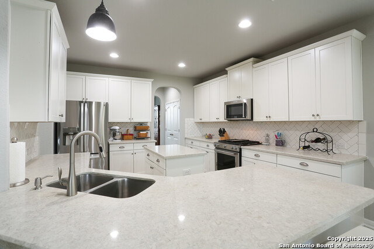
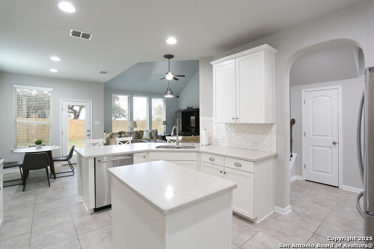
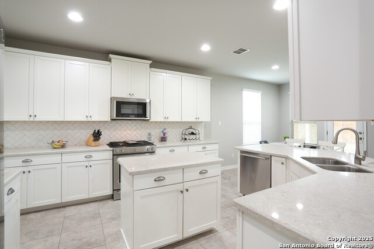
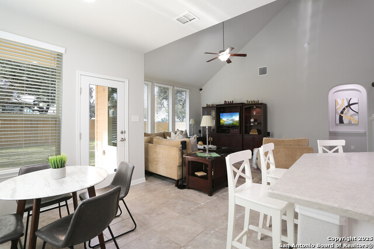
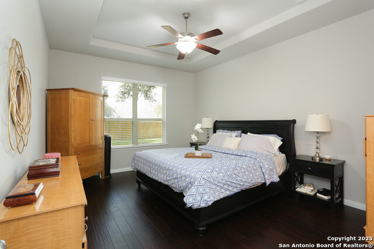
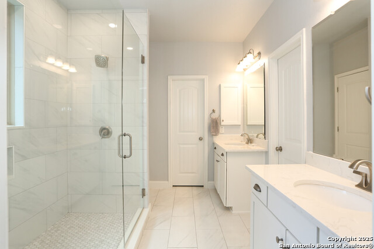
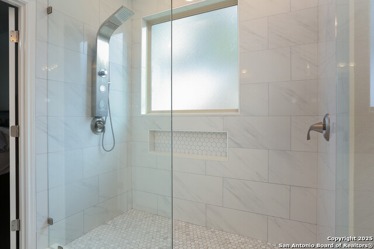
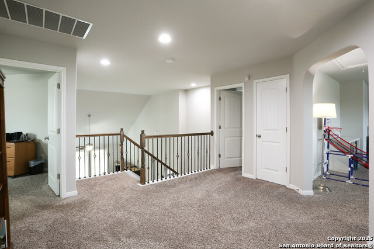
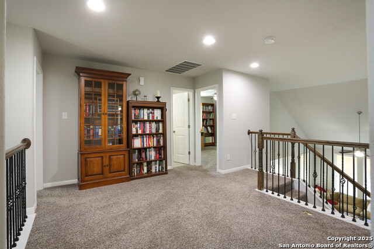
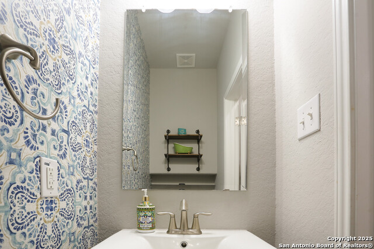
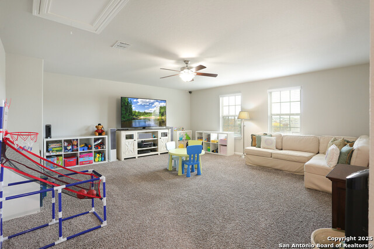
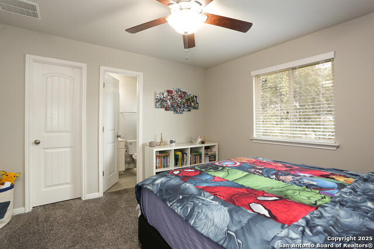
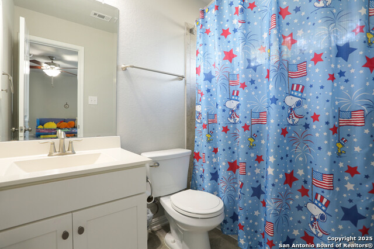
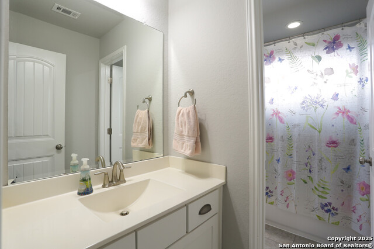
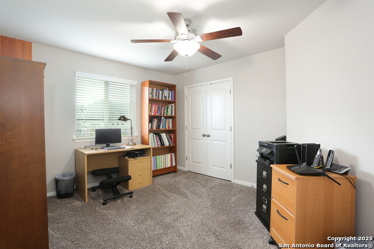
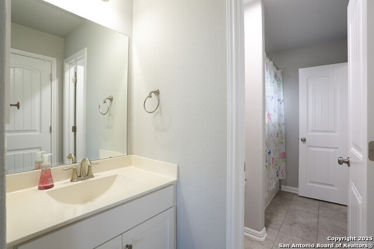
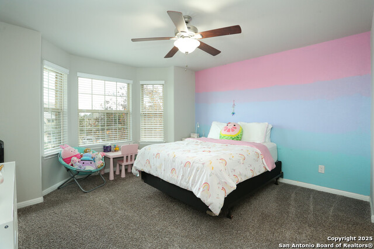
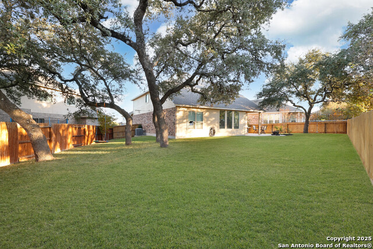
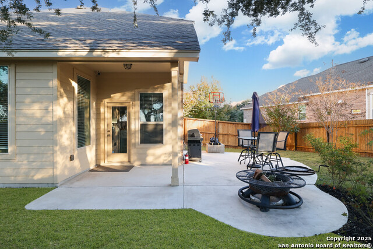
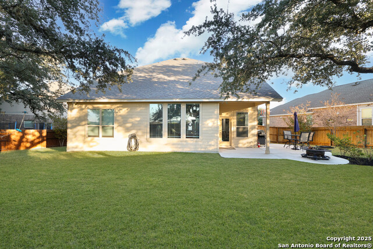
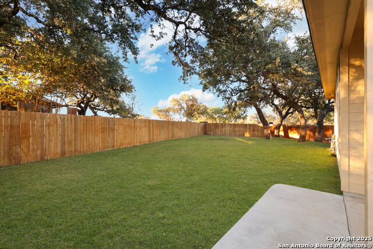
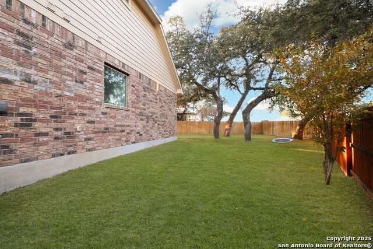
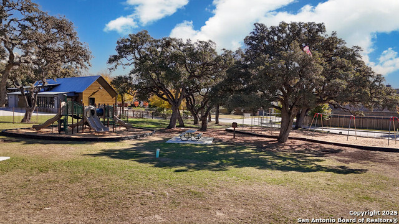
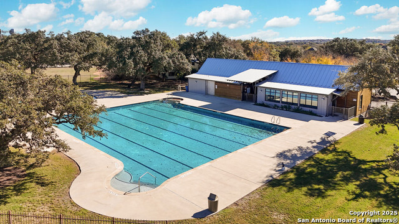
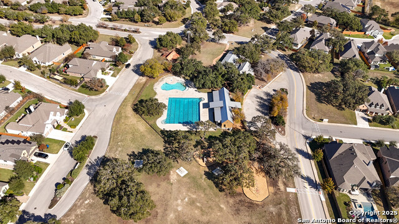
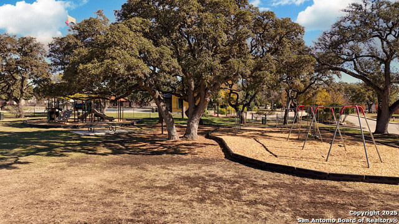
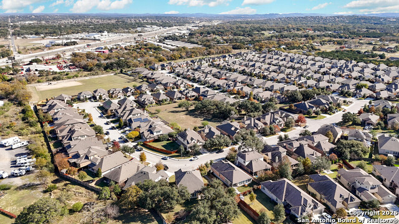
- MLS#: 1831864 ( Single Residential )
- Street Address: 29127 Bettina
- Viewed: 45
- Price: $614,900
- Price sqft: $218
- Waterfront: No
- Year Built: 2016
- Bldg sqft: 2815
- Bedrooms: 4
- Total Baths: 4
- Full Baths: 3
- 1/2 Baths: 1
- Garage / Parking Spaces: 2
- Days On Market: 34
- Additional Information
- County: KENDALL
- City: Boerne
- Zipcode: 78006
- Subdivision: Balcones Creek
- District: Boerne
- Elementary School: Viola Wilson
- Middle School: Boerne S
- High School: Boerne Champion
- Provided by: Evoke Realty
- Contact: David Garcia
- (210) 723-5121

- DMCA Notice
-
Description**OPEN HOUSE SATURDAY 2/1 from 1 4 pm***1% Lender credit when you work with preferred lender!** Welcome to a home where comfort, luxury, and convenience come together seamlessly. This beautiful 2 story brick residence in the gated community of Balcones Creek offers an inviting and thoughtful design that caters to your every need. With 4 spacious bedrooms, 3.5 baths, a game room, and a flexible formal dining room that can double as a private study, this home is the perfect place to create lasting memories. As you step inside, you're greeted by soaring ceilings and large windows that bathe the home in natural light, creating a warm and inviting atmosphere. Freshly painted walls, along with upgraded carpet and tile flooring, add a polished touch that makes this home feel like new. The heart of the home is the stunning gourmet kitchen, designed for both the passionate chef and everyday living. Equipped with commercial grade stainless steel appliances, it features a convection stovetop with dual ovens, proof drawers, and a convection microwave. Granite countertops, custom cabinets with elegant crown molding, a stylish tile backsplash, and a welcoming breakfast bar make this space as functional as it is beautiful a true hub for family and friends to gather. The master suite is your personal sanctuary, offering a sense of retreat at the end of the day. The fully remodeled spa inspired bathroom is a masterpiece, showcasing Italian marble and granite finishes, an extra long dual vanity, and a state of the art double shower system. Body sprays, a waterfall rain feature, and a handheld option ensure a truly luxurious experience. The living spaces flow effortlessly, with high ceilings and an open layout that emphasize comfort and connectivity. Step outside to find a backyard that's truly special. Situated on a spacious lot surrounded by mature trees, the extended covered patio is perfect for al fresco dining, morning coffee, or simply enjoying the serene Hill Country views. The backyard is not just private it's also fun, with a zipline that can convey, adding a playful element for kids and adults alike. Living in Balcones Creek means more than just a beautiful home it's a lifestyle. The neighborhood offers resort style amenities, including a sparkling pool, a playground, and the security of gated access. Conveniently located just minutes from the new Lemon Creek retail and shopping center, the brand new HEB, and Boerne's charming attractions, you'll find everything you need right at your fingertips. This home isn't just a place to live it's a place to love.
Features
Possible Terms
- Conventional
- FHA
- VA
- Cash
Accessibility
- First Floor Bath
- Full Bath/Bed on 1st Flr
- First Floor Bedroom
Air Conditioning
- One Central
Builder Name
- CalAtlantic Homes
Construction
- Pre-Owned
Contract
- Exclusive Right To Sell
Days On Market
- 32
Currently Being Leased
- No
Dom
- 32
Elementary School
- Viola Wilson
Energy Efficiency
- 16+ SEER AC
- Programmable Thermostat
- Energy Star Appliances
- Radiant Barrier
- Low E Windows
- High Efficiency Water Heater
- Cellulose Insulation
- Ceiling Fans
Exterior Features
- Brick
Fireplace
- Not Applicable
Floor
- Carpeting
- Ceramic Tile
Foundation
- Slab
Garage Parking
- Two Car Garage
- Attached
- Oversized
Green Features
- Low Flow Fixture
- Enhanced Air Filtration
Heating
- Central
Heating Fuel
- Electric
High School
- Boerne Champion
Home Owners Association Fee
- 900
Home Owners Association Frequency
- Annually
Home Owners Association Mandatory
- Mandatory
Home Owners Association Name
- DIAMOND ASSOCIATION
Inclusions
- Washer Connection
- Dryer Connection
- Cook Top
- Microwave Oven
- Stove/Range
- Gas Cooking
- Disposal
- Dishwasher
- Smoke Alarm
- Pre-Wired for Security
Instdir
- Take I10 West towards El Paso. Exit Scenic Loop Rd. (Exit 543). Make Uturn under bridge and stay on access rd. Go 2 miles and turn right on Balcones Creek.
Interior Features
- Two Living Area
- Separate Dining Room
- Eat-In Kitchen
- Two Eating Areas
- Breakfast Bar
- Walk-In Pantry
- Study/Library
- Game Room
- Utility Room Inside
- High Ceilings
- Open Floor Plan
- Cable TV Available
- High Speed Internet
Kitchen Length
- 13
Legal Desc Lot
- 57
Legal Description
- CB 4707H (BALCONES CREEK RANCH UT-4)
- BLOCK 7 LOT 57 2014- N
Lot Improvements
- Street Paved
- Curbs
- Street Gutters
- Sidewalks
- Streetlights
Middle School
- Boerne Middle S
Multiple HOA
- No
Neighborhood Amenities
- Controlled Access
- Pool
- Clubhouse
- Park/Playground
- Jogging Trails
Occupancy
- Owner
Owner Lrealreb
- No
Ph To Show
- 210-222-2227
Possession
- Closing/Funding
Property Type
- Single Residential
Recent Rehab
- Yes
Roof
- Composition
School District
- Boerne
Source Sqft
- Appsl Dist
Style
- Two Story
Total Tax
- 10493.26
Views
- 45
Water/Sewer
- Water System
Window Coverings
- Some Remain
Year Built
- 2016
Property Location and Similar Properties


