
- Michaela Aden, ABR,MRP,PSA,REALTOR ®,e-PRO
- Premier Realty Group
- Mobile: 210.859.3251
- Mobile: 210.859.3251
- Mobile: 210.859.3251
- michaela3251@gmail.com
Property Photos
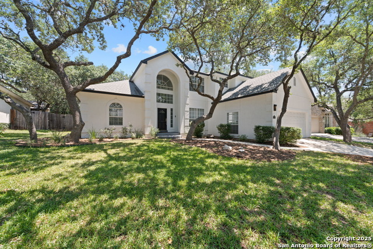

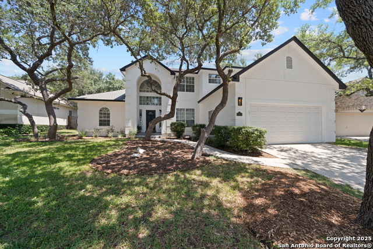
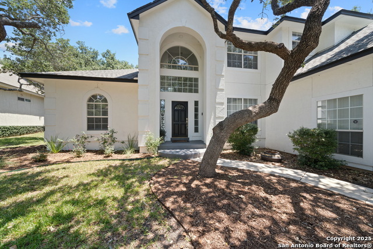
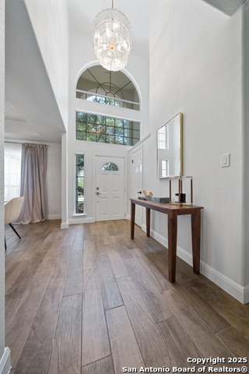
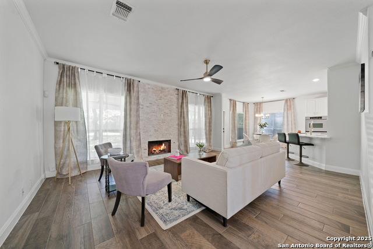
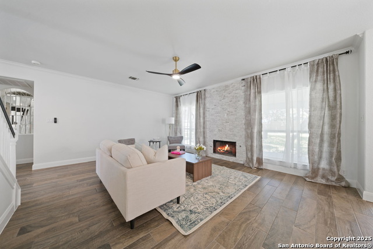
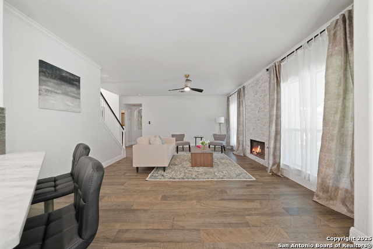
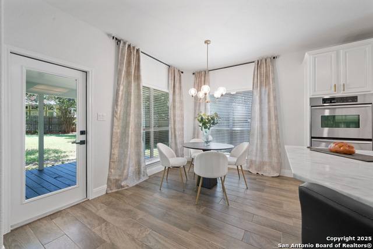
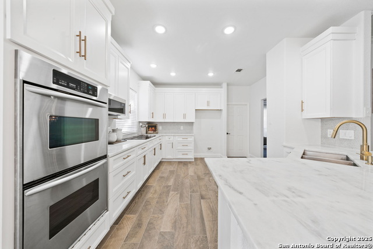
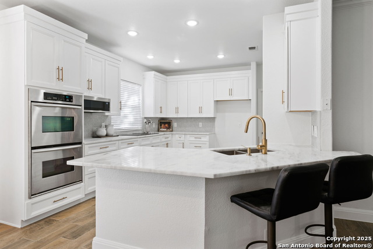
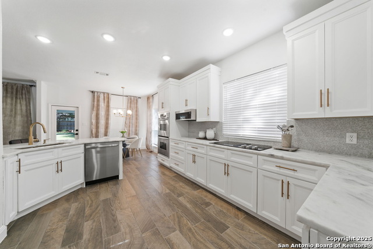
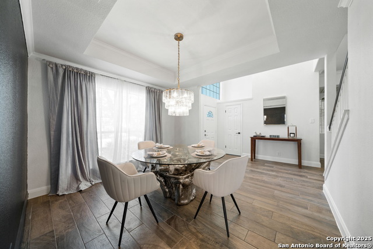
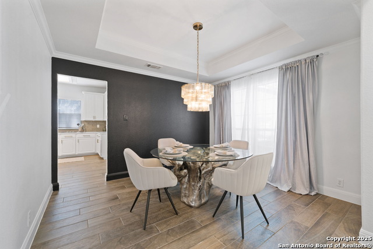
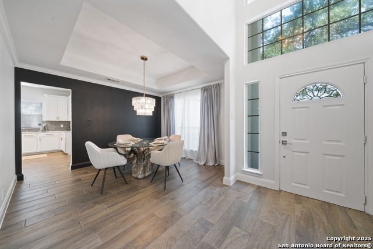
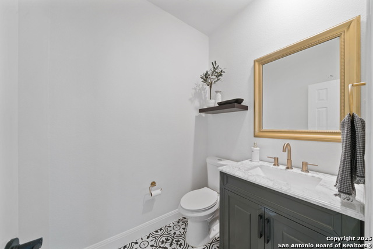
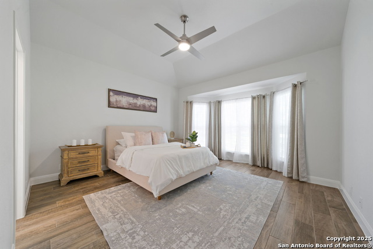
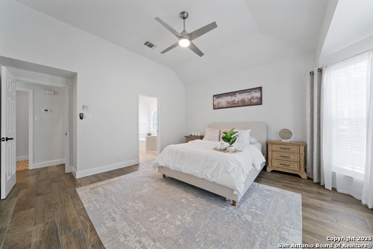
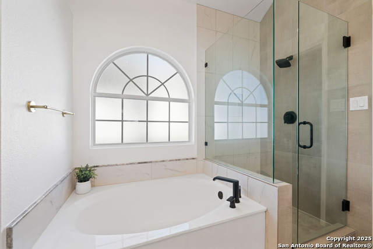
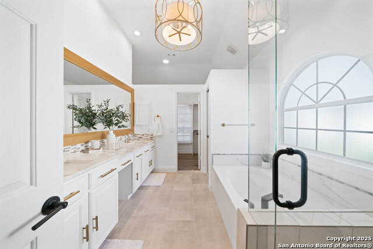
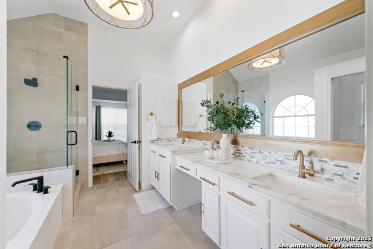
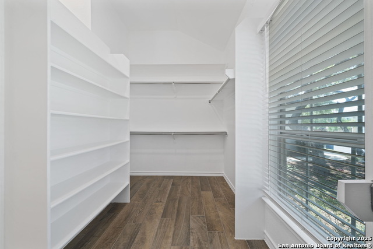
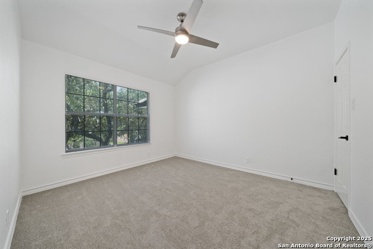
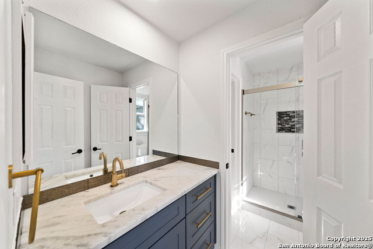
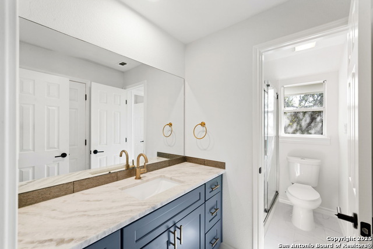
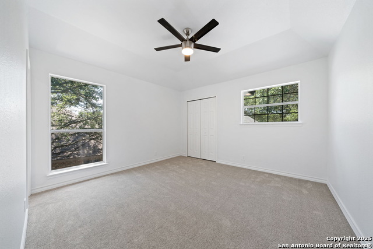
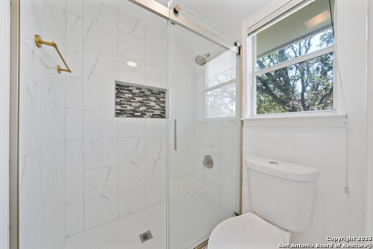
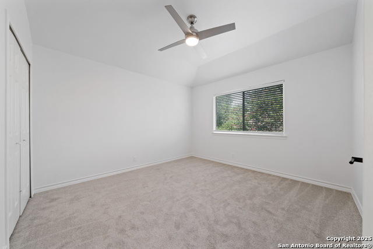
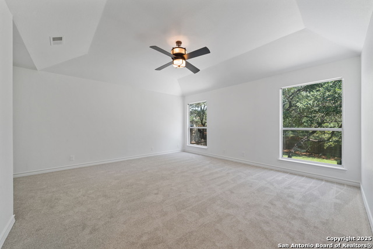
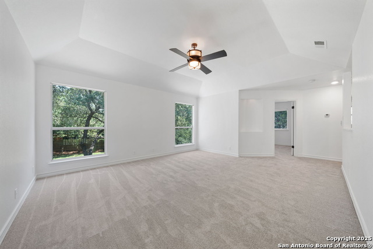
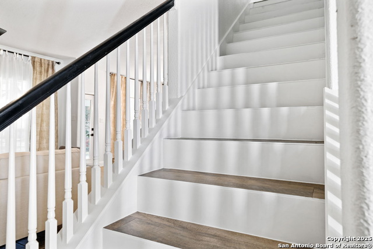
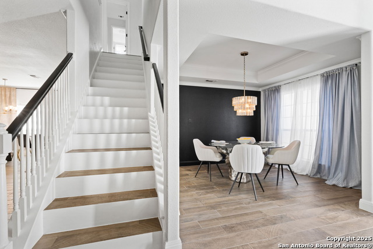
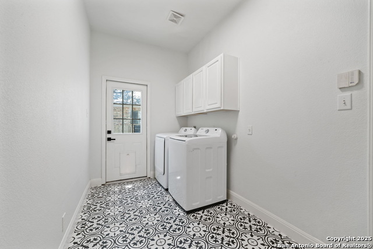
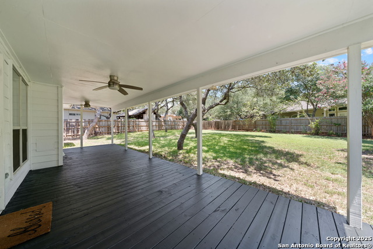
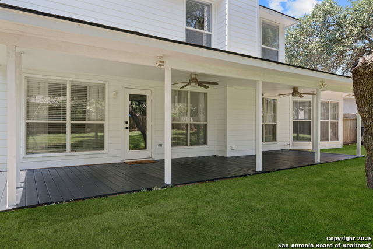
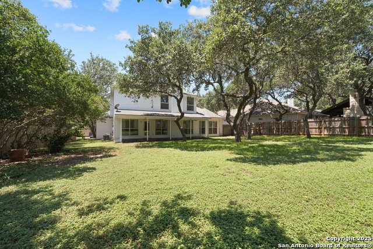
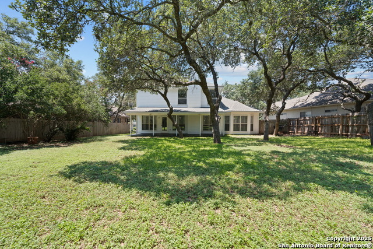
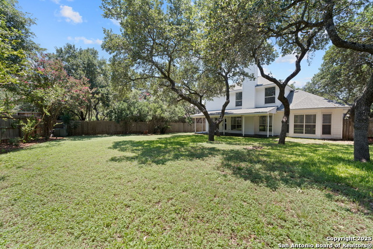
- MLS#: 1831862 ( Single Residential )
- Street Address: 18526 Eagle Frd
- Viewed: 6
- Price: $519,900
- Price sqft: $208
- Waterfront: No
- Year Built: 1997
- Bldg sqft: 2505
- Bedrooms: 4
- Total Baths: 3
- Full Baths: 2
- 1/2 Baths: 1
- Garage / Parking Spaces: 2
- Days On Market: 7
- Additional Information
- County: BEXAR
- City: San Antonio
- Zipcode: 78258
- Subdivision: The Vineyard
- District: North East I.S.D
- Elementary School: Vineyard Ranch
- Middle School: Lopez
- High School: Ronald Reagan
- Provided by: Keller Williams Legacy
- Contact: Tiffany Alvarez
- (210) 789-2616

- DMCA Notice
-
DescriptionSaturday, January 4th there will be an open house 12 to 3pm. This stunning two story, four bedroom, 2.5 bath home is a perfect blend of modern upgrades and classic charm. As you enter, you're greeted by a grand entry and family room with a modern stacked tile fireplace, ideal for family gatherings. The main floor features beautiful tile wood floors and fresh paint throughout, creating a warm and inviting atmosphere. The kitchen has modern appliances, sleek countertops, and brand new cabinets, making it a chef's dream. Upstairs, you'll find 3 generously sized bedrooms with new carpet, providing comfort and style. The bathrooms have also been fully updated, with the primary bathroom boasting a luxurious remodel that includes marble countertops, fixtures and brand new shower. Upstairs bathroom also has new cabinets. The game room offers extra space for entertainment or relaxation, perfect for family movie nights or hosting friends. The home sits on a large lot with a huge backyard with large covered patio providing plenty of space for outdoor activities, gardening, or even the addition of a pool. The property is move in ready with a newer roof installed in 2021 and a new AC unit replaced in 2024, ensuring comfort and peace of mind for years to come. Situated in a fantastic location, this home offers convenience and easy access to nearby amenities, making it an ideal choice for families looking for quality and value.
Features
Possible Terms
- Conventional
- FHA
- VA
- Cash
Air Conditioning
- Two Central
Apprx Age
- 28
Block
- 10
Builder Name
- unknown
Construction
- Pre-Owned
Contract
- Exclusive Agency
Currently Being Leased
- No
Elementary School
- Vineyard Ranch
Exterior Features
- 3 Sides Masonry
- Stucco
- Siding
Fireplace
- One
- Family Room
Floor
- Carpeting
- Ceramic Tile
Foundation
- Slab
Garage Parking
- Two Car Garage
Heating
- Central
Heating Fuel
- Natural Gas
High School
- Ronald Reagan
Home Owners Association Fee
- 247.5
Home Owners Association Frequency
- Quarterly
Home Owners Association Mandatory
- Mandatory
Home Owners Association Name
- THE VINEYARD
Inclusions
- Ceiling Fans
- Chandelier
- Washer Connection
- Dryer Connection
- Washer
- Dryer
- Cook Top
- Self-Cleaning Oven
- Microwave Oven
- Disposal
- Dishwasher
- Water Softener (owned)
- Smoke Alarm
- Security System (Owned)
- Electric Water Heater
- Garage Door Opener
- Smooth Cooktop
- Down Draft
- Solid Counter Tops
- Double Ovens
- Custom Cabinets
- City Garbage service
Instdir
- off of Huebner
Interior Features
- Two Living Area
- Separate Dining Room
- Eat-In Kitchen
- Breakfast Bar
- Walk-In Pantry
- Game Room
- Utility Room Inside
- Open Floor Plan
- Pull Down Storage
- Cable TV Available
- High Speed Internet
- Laundry Main Level
- Laundry Room
- Walk in Closets
Kitchen Length
- 16
Legal Description
- NCB 16334 BLK 10 LOT 7 FUND SUBD UT-9 PUD
Lot Description
- Mature Trees (ext feat)
Lot Improvements
- Street Paved
- Curbs
- Sidewalks
- Streetlights
Middle School
- Lopez
Miscellaneous
- School Bus
Multiple HOA
- No
Neighborhood Amenities
- Controlled Access
- Pool
- Tennis
- Clubhouse
- Park/Playground
- Sports Court
- BBQ/Grill
- Basketball Court
Occupancy
- Vacant
Owner Lrealreb
- Yes
Ph To Show
- 2102222227
Possession
- Closing/Funding
Property Type
- Single Residential
Recent Rehab
- No
Roof
- Composition
School District
- North East I.S.D
Source Sqft
- Appsl Dist
Style
- Two Story
Total Tax
- 10889.49
Utility Supplier Elec
- cps
Utility Supplier Gas
- saws
Utility Supplier Grbge
- city
Utility Supplier Sewer
- city
Utility Supplier Water
- saws
Water/Sewer
- Water System
Window Coverings
- All Remain
Year Built
- 1997
Property Location and Similar Properties


