
- Michaela Aden, ABR,MRP,PSA,REALTOR ®,e-PRO
- Premier Realty Group
- Mobile: 210.859.3251
- Mobile: 210.859.3251
- Mobile: 210.859.3251
- michaela3251@gmail.com
Property Photos
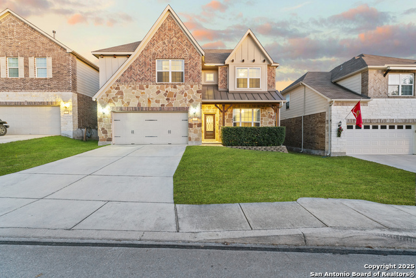

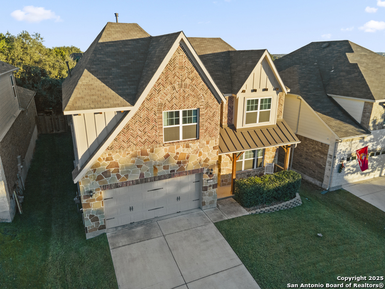
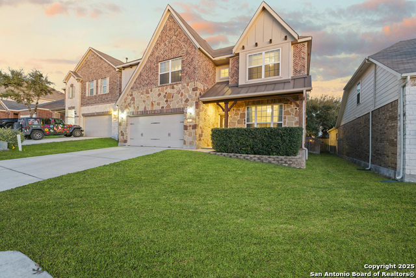
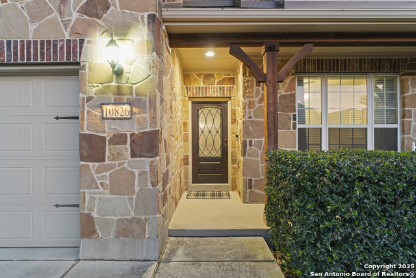
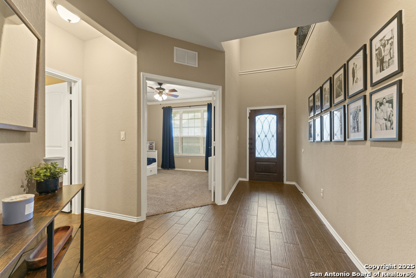
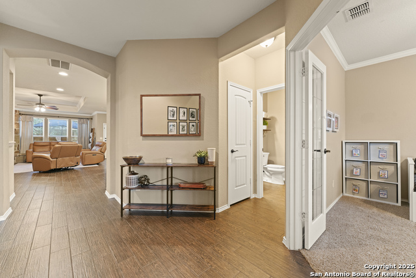
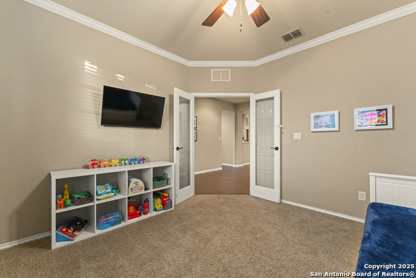
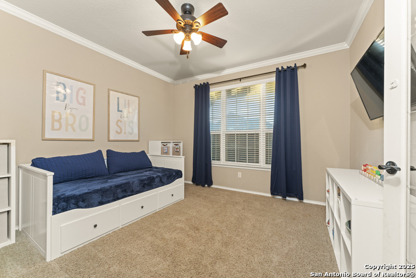
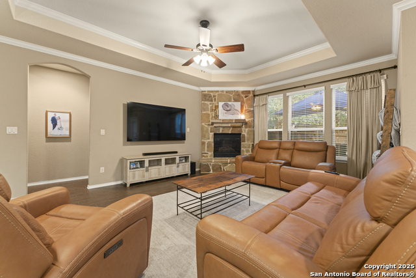
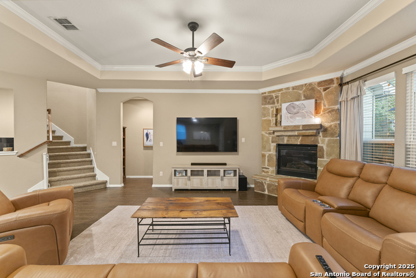
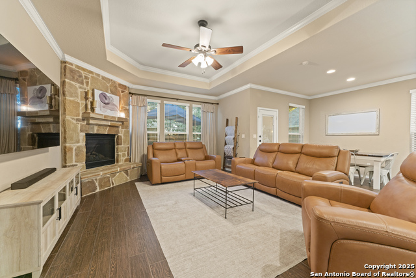
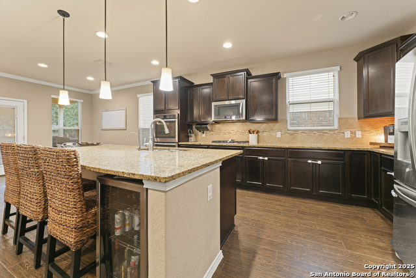
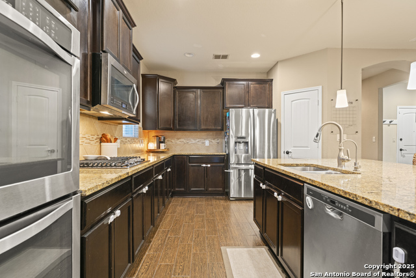
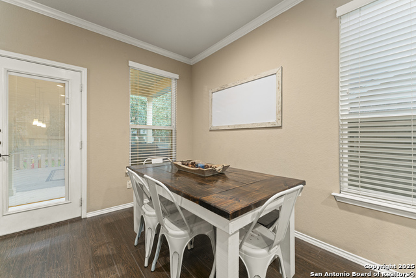
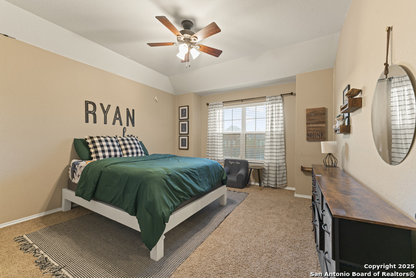
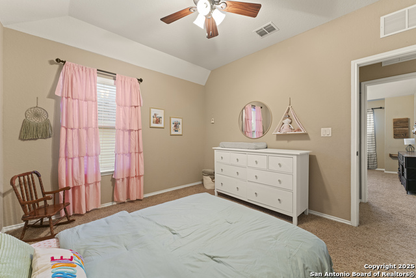
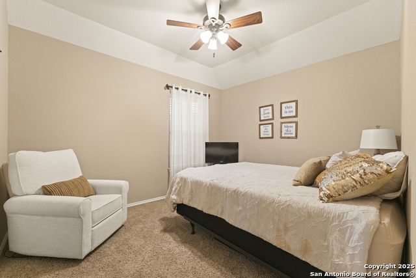
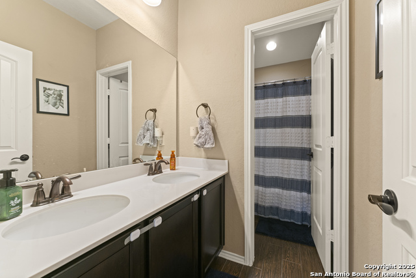
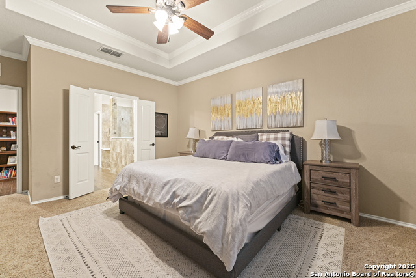
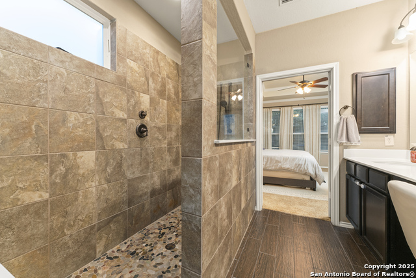
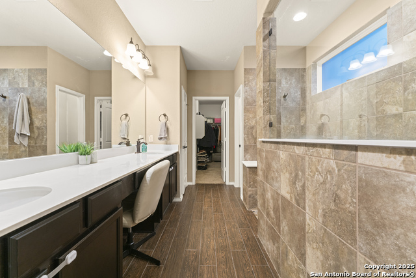
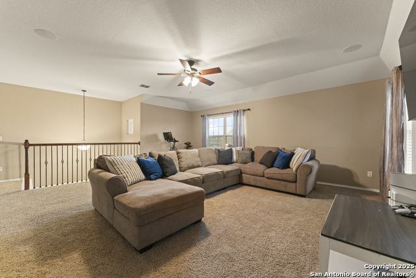
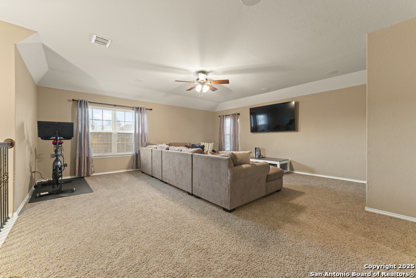
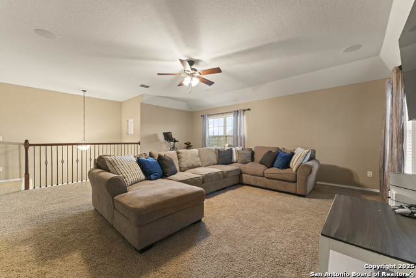
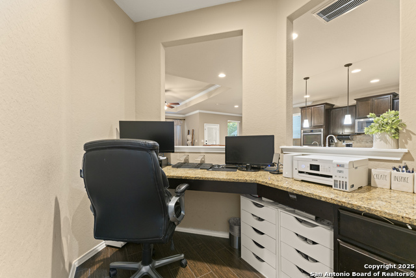
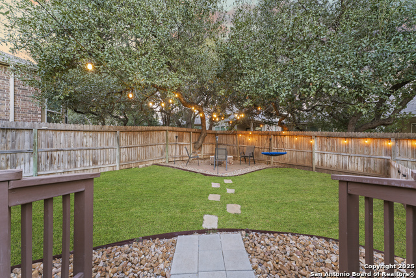
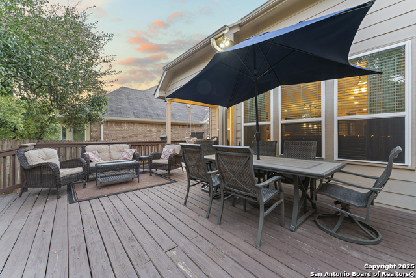
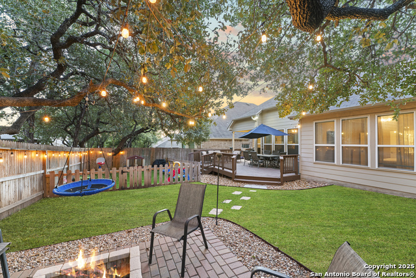
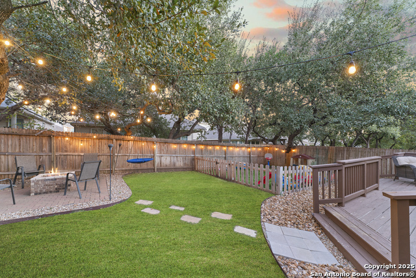
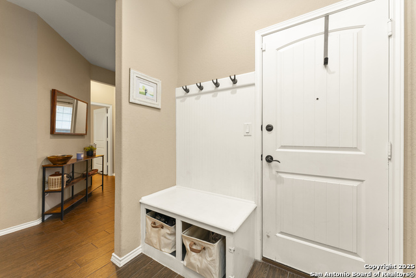
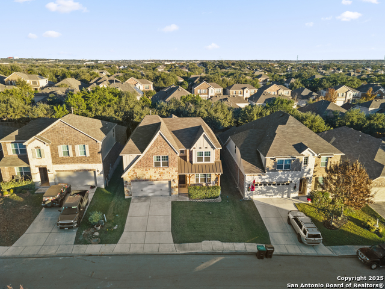
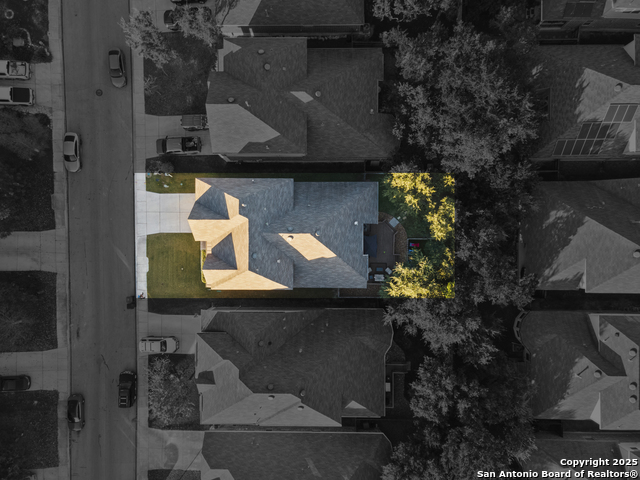
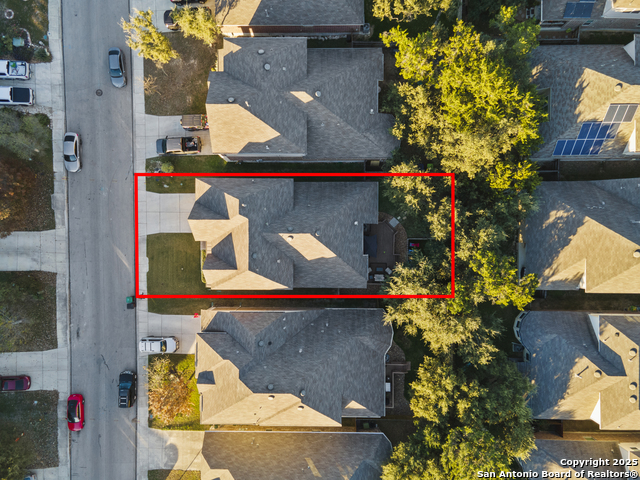
- MLS#: 1831705 ( Single Residential )
- Street Address: 10826 Yaupon Holly
- Viewed: 18
- Price: $465,000
- Price sqft: $159
- Waterfront: No
- Year Built: 2015
- Bldg sqft: 2918
- Bedrooms: 4
- Total Baths: 3
- Full Baths: 2
- 1/2 Baths: 1
- Garage / Parking Spaces: 2
- Days On Market: 37
- Additional Information
- County: BEXAR
- City: Helotes
- Zipcode: 78023
- Subdivision: Lantana Oaks
- District: Northside
- Elementary School: Helotes
- Middle School: FOLKS
- High School: O'Connor
- Provided by: BHHS Don Johnson, REALTORS
- Contact: Bryan Gonzales
- (210) 232-3767

- DMCA Notice
-
DescriptionWelcome to 10826 Yaupon Holly, located in the desirable Lantana Oaks community in Helotes! This well maintained home features 4 bedrooms, 2.5 baths, and an inviting floor plan that flows beautifully. The kitchen boasts granite countertops, ample cabinet space, and a flexible layout perfect for any lifestyle. Relax in the cozy living area with a fireplace, ideal for those warm, comforting days. A spacious game room upstairs offers additional living space, perfect for entertainment or relaxation. This home is situated in a peaceful, family friendly neighborhood with no city taxes and enjoys a prime location near Loop 1604, I 10, and plenty of shopping and dining options. The lot size is 0.138 acres, offering a manageable outdoor space in a close knit community.
Features
Possible Terms
- Conventional
- FHA
- VA
- Cash
- USDA
Air Conditioning
- One Central
Apprx Age
- 10
Block
- 13
Builder Name
- Pulte
Construction
- Pre-Owned
Contract
- Exclusive Right To Sell
Days On Market
- 33
Currently Being Leased
- No
Dom
- 33
Elementary School
- Helotes
Energy Efficiency
- 13-15 SEER AX
- Programmable Thermostat
- Ceiling Fans
Exterior Features
- Brick
- Stone/Rock
Fireplace
- Family Room
Floor
- Carpeting
- Ceramic Tile
Foundation
- Slab
Garage Parking
- Two Car Garage
Heating
- Central
Heating Fuel
- Natural Gas
High School
- O'Connor
Home Owners Association Fee
- 112
Home Owners Association Frequency
- Quarterly
Home Owners Association Mandatory
- Mandatory
Home Owners Association Name
- LANTANA OAKS HOA
Home Faces
- East
Inclusions
- Ceiling Fans
- Washer Connection
- Dryer Connection
- Cook Top
- Microwave Oven
- Stove/Range
- Gas Cooking
- Refrigerator
- Disposal
- Dishwasher
- Water Softener (owned)
- Security System (Owned)
- Gas Water Heater
- Double Ovens
- Custom Cabinets
- Carbon Monoxide Detector
Instdir
- Head 1604 north exit Braun.
Interior Features
- Two Living Area
- Liv/Din Combo
- Island Kitchen
- Breakfast Bar
- Walk-In Pantry
- Study/Library
- Game Room
- Media Room
- Loft
- High Ceilings
- Cable TV Available
- High Speed Internet
- Laundry Room
- Walk in Closets
Kitchen Length
- 16
Legal Desc Lot
- 22
Legal Description
- CB 4481L (LANTANA OAKS PH-3)
- BLOCK 13 LOT 22 2015 NEW ACCT
Lot Description
- Mature Trees (ext feat)
- Level
Lot Improvements
- Sidewalks
Middle School
- FOLKS
Miscellaneous
- None/not applicable
Multiple HOA
- No
Neighborhood Amenities
- Park/Playground
- Jogging Trails
Occupancy
- Owner
Other Structures
- None
Owner Lrealreb
- No
Ph To Show
- NO
Possession
- Closing/Funding
Property Type
- Single Residential
Recent Rehab
- No
Roof
- Composition
School District
- Northside
Source Sqft
- Appsl Dist
Style
- Two Story
- Traditional
Total Tax
- 8161
Utility Supplier Elec
- CPS
Utility Supplier Gas
- Grey Forest
Utility Supplier Grbge
- Tiger
Utility Supplier Sewer
- City
Utility Supplier Water
- SAWS
Views
- 18
Water/Sewer
- Water System
- Sewer System
- City
Window Coverings
- Some Remain
Year Built
- 2015
Property Location and Similar Properties


