
- Michaela Aden, ABR,MRP,PSA,REALTOR ®,e-PRO
- Premier Realty Group
- Mobile: 210.859.3251
- Mobile: 210.859.3251
- Mobile: 210.859.3251
- michaela3251@gmail.com
Property Photos
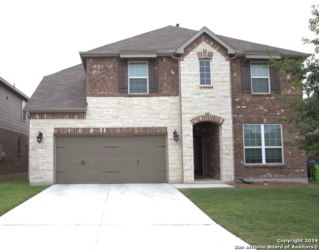

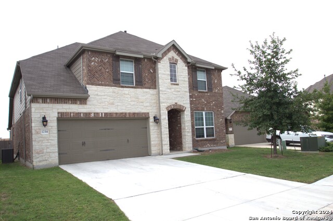
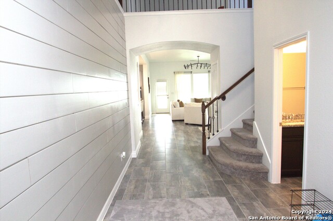
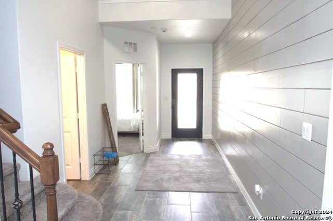
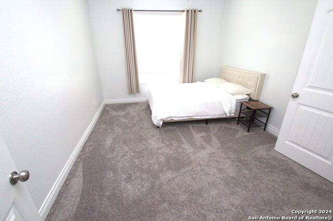
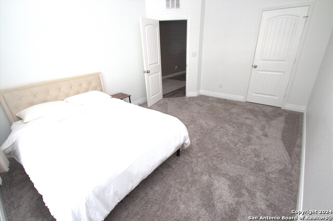
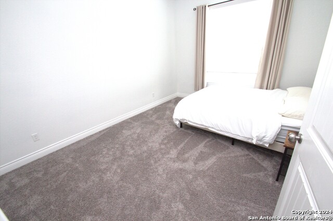
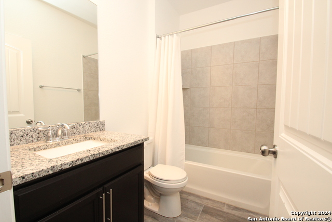
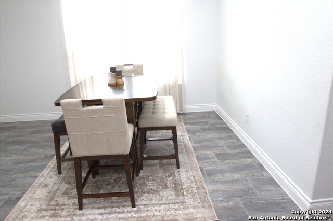
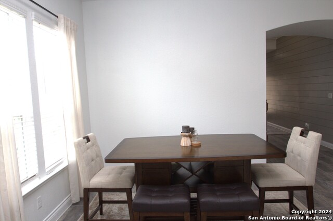
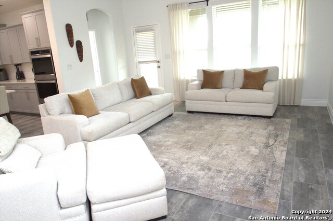
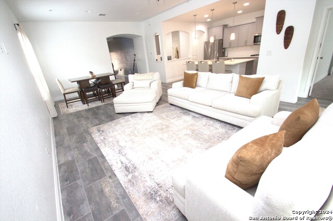
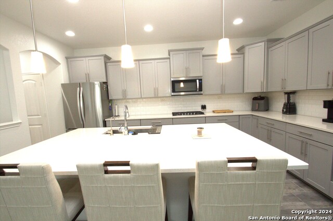
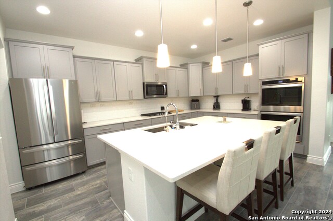
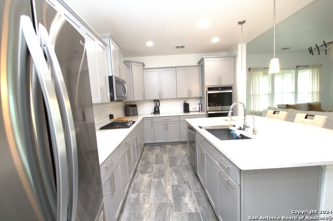
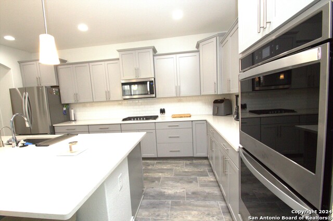
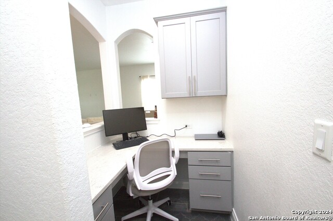
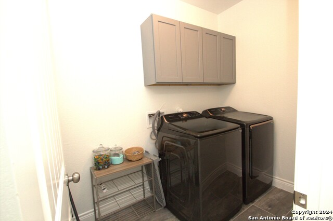
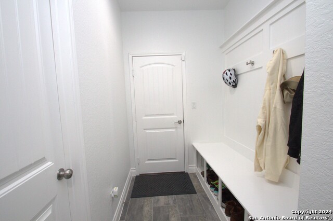
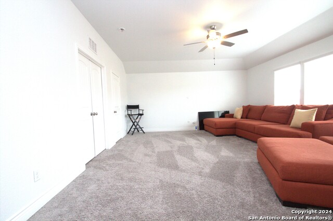
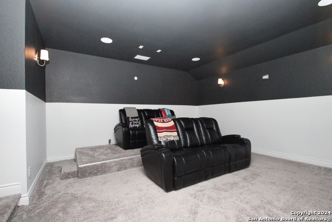
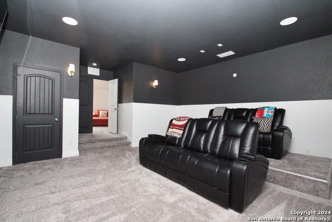
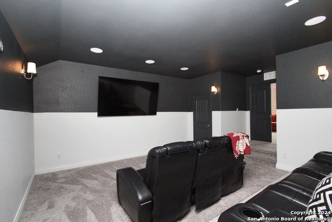
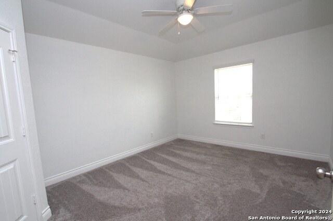
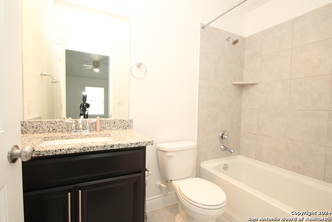
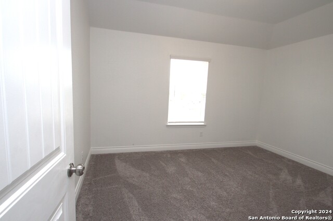
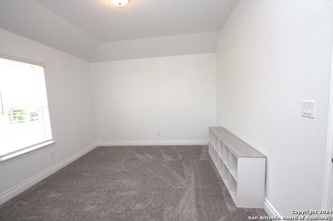
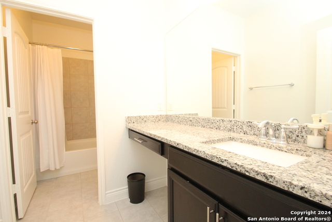
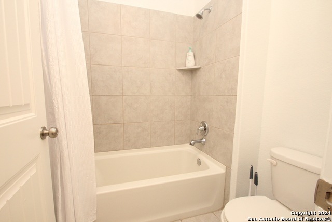
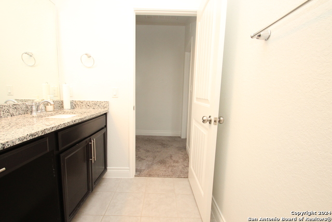
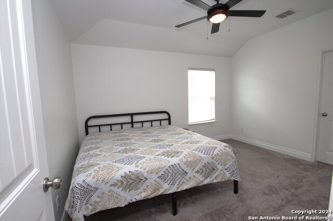
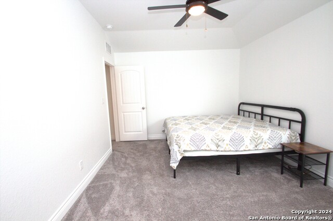
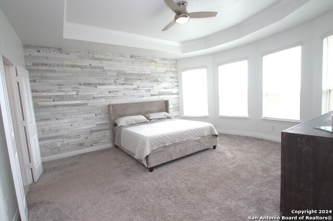
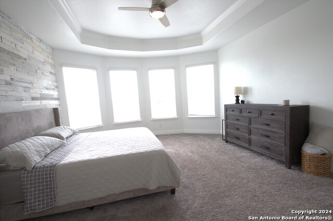
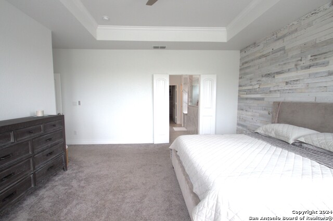
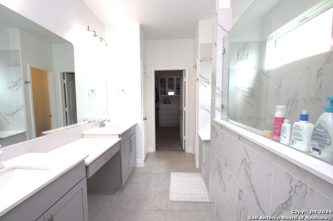
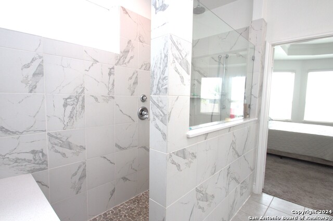
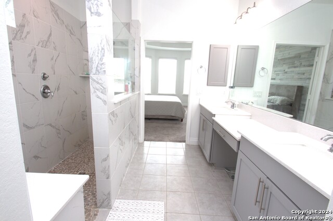
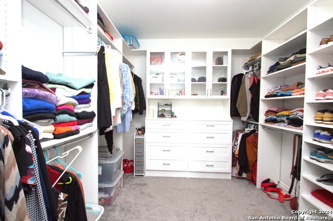
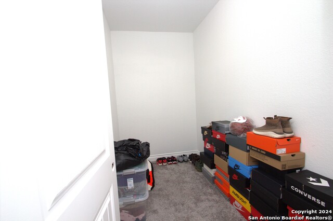
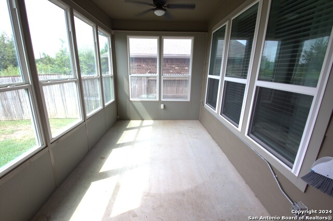
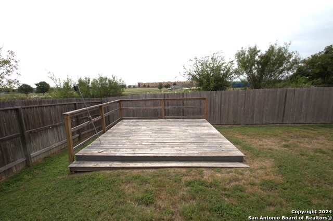
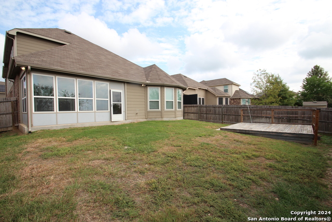
- MLS#: 1831676 ( Single Residential )
- Street Address: 12314 Bianca Mill Way
- Viewed: 150
- Price: $519,900
- Price sqft: $140
- Waterfront: No
- Year Built: 2018
- Bldg sqft: 3717
- Bedrooms: 5
- Total Baths: 4
- Full Baths: 4
- Garage / Parking Spaces: 2
- Days On Market: 245
- Additional Information
- County: BEXAR
- City: San Antonio
- Zipcode: 78254
- Subdivision: Davis Ranch
- District: Northside
- Elementary School: Tomlinson
- Middle School: FOLKS
- High School: Harlan
- Provided by: 3D Realty & Property Management
- Contact: Darryl Clinton
- (210) 865-8207

- DMCA Notice
-
DescriptionBeautiful 2 story home features 5 bedroom 4 baths with media room, secondary bedroom downstairs can serve as an inlaw suite, downstairs features spacious open area which includes large kitchen with double oven, oversized island and 42" cabinets, gorgeous main suite showcases bay windows, crown molding and tray ceiling, oversized main bath includes a large walkin shower, double vanity and customized closet, upstairs area provides a large gameroom area, with media room perfect for entertaining, 3 additionalbedrooms along with 2 additional full bathrooms. Finishing off the splendid home is an enclosed back patio, nice yard that backs to a greenbelt. Community ammenities include a pool, playground and sports court just a short walk away.
Features
Possible Terms
- Conventional
- FHA
- VA
- Cash
Air Conditioning
- Two Central
Block
- 230
Builder Name
- PULTE
Construction
- Pre-Owned
Contract
- Exclusive Right To Sell
Days On Market
- 298
Currently Being Leased
- No
Dom
- 207
Elementary School
- Tomlinson Elementary
Energy Efficiency
- 13-15 SEER AX
- Programmable Thermostat
- 12"+ Attic Insulation
- Double Pane Windows
- Low E Windows
- Ceiling Fans
Exterior Features
- Brick
- 4 Sides Masonry
- Stone/Rock
Fireplace
- Not Applicable
Floor
- Carpeting
- Ceramic Tile
Foundation
- Slab
Garage Parking
- Two Car Garage
Heating
- Central
Heating Fuel
- Natural Gas
High School
- Harlan HS
Home Owners Association Fee
- 120
Home Owners Association Frequency
- Quarterly
Home Owners Association Mandatory
- Mandatory
Home Owners Association Name
- DAVIS RANCH
Inclusions
- Ceiling Fans
- Washer Connection
- Dryer Connection
- Built-In Oven
- Self-Cleaning Oven
- Microwave Oven
- Stove/Range
- Gas Cooking
- Disposal
- Dishwasher
- Ice Maker Connection
- Water Softener (owned)
- Vent Fan
- Smoke Alarm
- Gas Water Heater
- Garage Door Opener
- In Wall Pest Control
- Solid Counter Tops
- Double Ovens
- Carbon Monoxide Detector
- 2+ Water Heater Units
- Private Garbage Service
Instdir
- 1604 TO SHAENFIELD ROAD TO GALM ROAD TO SWAYBACK RANCH TO DUSTY BOOTS TO CACTUS HILLS TO BIANCA MILL WAY
Interior Features
- Three Living Area
- Separate Dining Room
- Eat-In Kitchen
- Two Eating Areas
- Island Kitchen
- Game Room
- Media Room
- Utility Room Inside
- Secondary Bedroom Down
- High Ceilings
- Open Floor Plan
- Cable TV Available
- High Speed Internet
- Walk in Closets
Kitchen Length
- 16
Legal Desc Lot
- 18
Legal Description
- CB 4450G (DAVIS RANCH UT-1)
- BLOCK 230 LOT 18
Middle School
- FOLKS
Miscellaneous
- Builder 10-Year Warranty
- City Bus
- No City Tax
- Cluster Mail Box
- School Bus
Multiple HOA
- No
Neighborhood Amenities
- Pool
- Clubhouse
- Park/Playground
- Sports Court
Occupancy
- Owner
Owner Lrealreb
- No
Ph To Show
- 210-222-2227
Possession
- Closing/Funding
Property Type
- Single Residential
Recent Rehab
- No
Roof
- Composition
School District
- Northside
Source Sqft
- Appsl Dist
Style
- Two Story
Total Tax
- 10538
Utility Supplier Elec
- CPS
Utility Supplier Gas
- CPS
Utility Supplier Grbge
- PRIVATE
Utility Supplier Sewer
- SAWS
Utility Supplier Water
- SAWS
Views
- 150
Water/Sewer
- Water System
- Sewer System
- Water Storage
Window Coverings
- All Remain
Year Built
- 2018
Property Location and Similar Properties


