
- Michaela Aden, ABR,MRP,PSA,REALTOR ®,e-PRO
- Premier Realty Group
- Mobile: 210.859.3251
- Mobile: 210.859.3251
- Mobile: 210.859.3251
- michaela3251@gmail.com
Property Photos
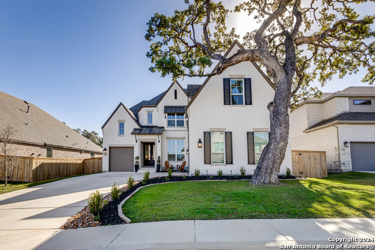

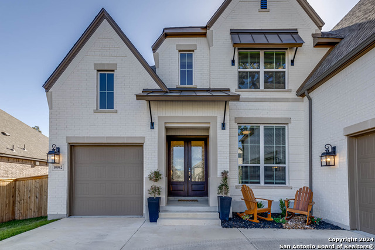
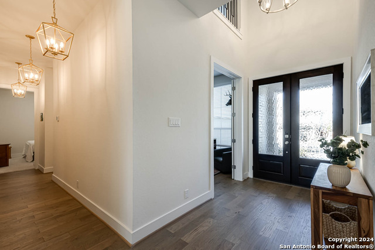
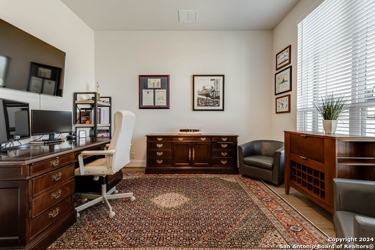
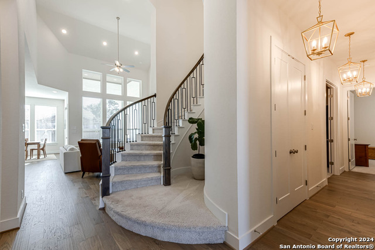
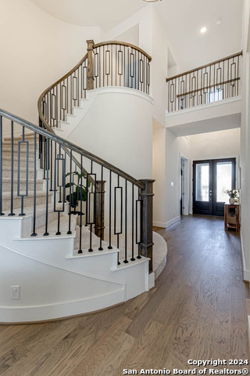
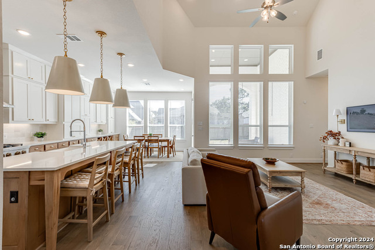
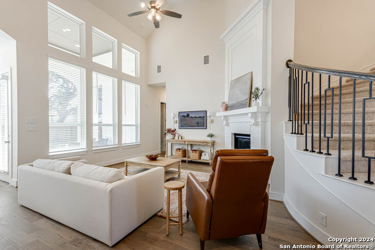
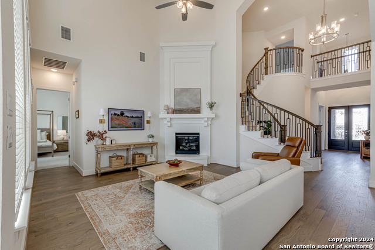
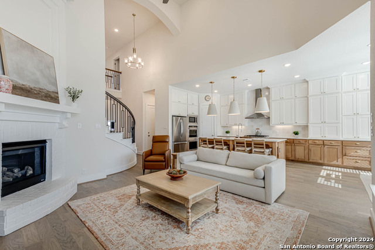
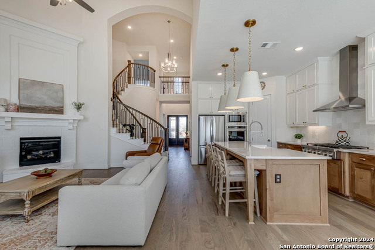
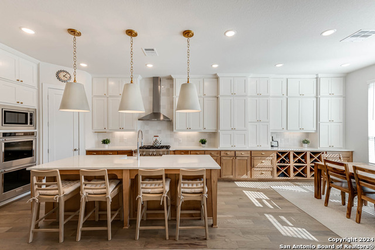
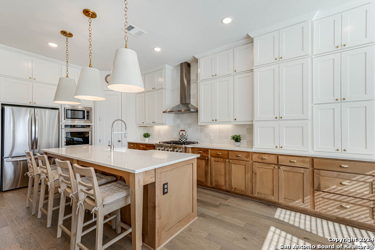
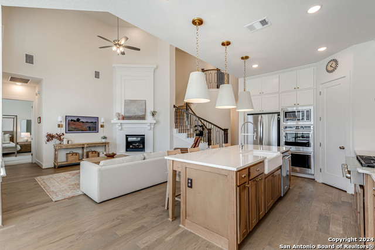
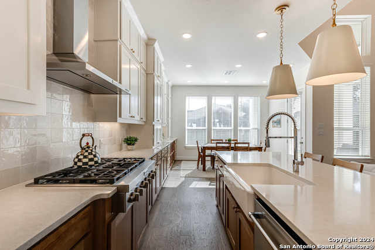
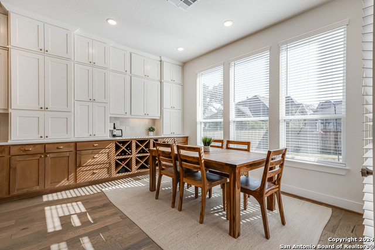
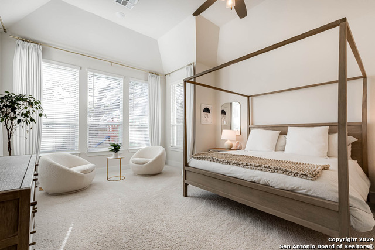
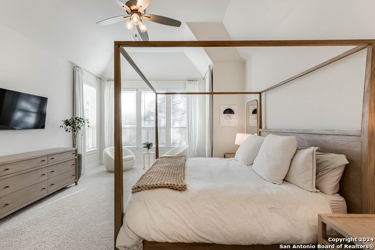
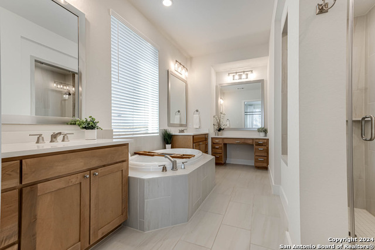
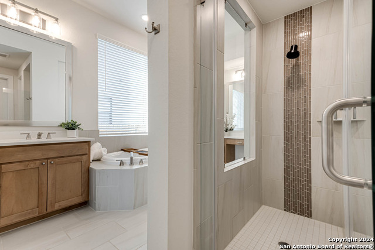
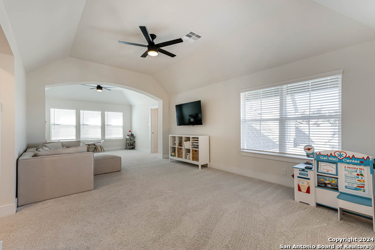
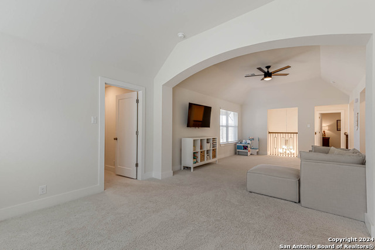
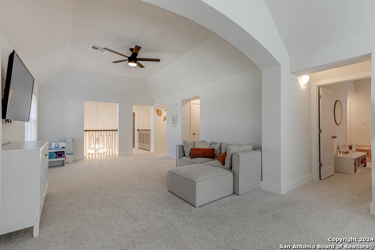
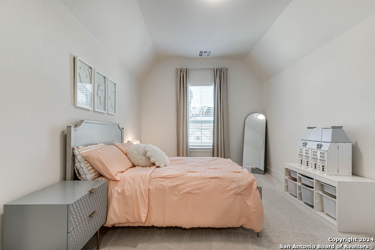
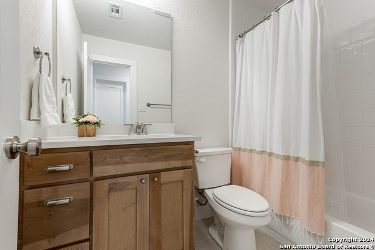
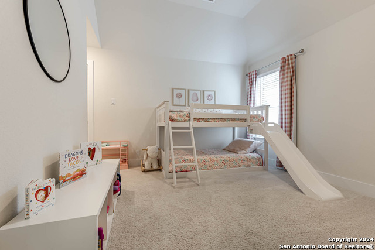
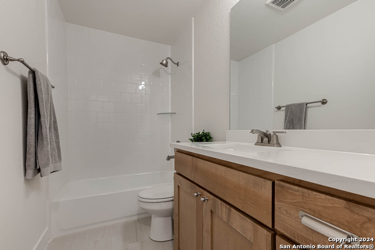
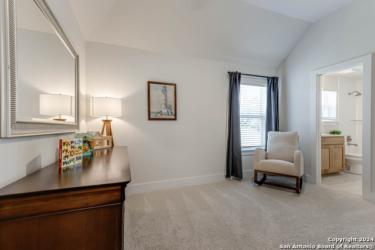
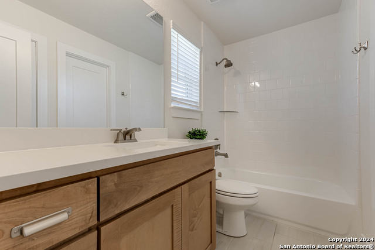
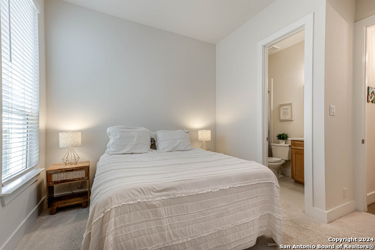
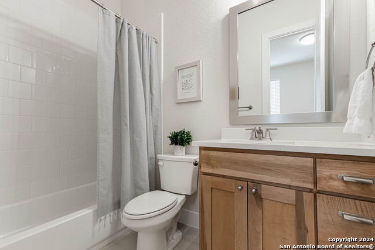
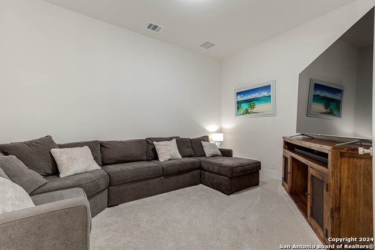
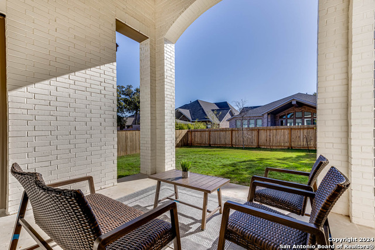
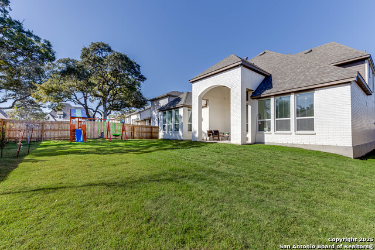
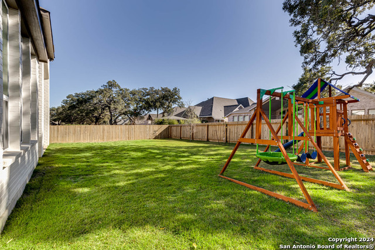
- MLS#: 1831647 ( Single Residential )
- Street Address: 10042 Deidehban Dr
- Viewed: 34
- Price: $945,000
- Price sqft: $241
- Waterfront: No
- Year Built: 2023
- Bldg sqft: 3917
- Bedrooms: 5
- Total Baths: 7
- Full Baths: 5
- 1/2 Baths: 2
- Garage / Parking Spaces: 3
- Days On Market: 27
- Additional Information
- County: KENDALL
- City: Boerne
- Zipcode: 78006
- Subdivision: Balcones Creek
- District: Boerne
- Elementary School: Viola Wilson
- Middle School: Boerne S
- High School: Boerne Champion
- Provided by: Evoke Realty
- Contact: Laurie Brooks
- (210) 415-7729

- DMCA Notice
-
Description****OPEN HOUSE: SAT (2/1) & SUN (2/2) FROM 1 4PM!****** This stunning two story newly built Highland Home offers the perfect blend of elegance and functionality, with 5 bedrooms, 5 full bathrooms, and 2 half baths. The white brick exterior and thoughtful architectural details, including a spiral staircase, elevated ceilings, and double front doors, make an unforgettable first impression. Inside, every bedroom features its own ensuite bathroom, complemented by convenient guest half baths on both levels. The main floor boasts a spacious kitchen with a double oven, farmhouse sink, shaker cabinets, and built in hutch, all opening to a cozy family room with a fireplace. The primary suite is a luxurious retreat with split vanities, a separate tub and shower, and a private, serene ambiance. The main level also includes a media room, a guest suite, and a dedicated home office. Upstairs, you'll find three additional bedrooms, a game room, a secondary living area and extra storage, offering plenty of space for family and guests. Step outside to enjoy the extended covered patio and a backyard shaded by mature trees ideal for relaxing or entertaining. With its timeless design and premium upgrades, this home offers a perfect blend of comfort, style, and functionality.
Features
Possible Terms
- Conventional
- FHA
- VA
- Cash
Air Conditioning
- Two Central
Block
- 18
Builder Name
- Highland Homes
Construction
- Pre-Owned
Contract
- Exclusive Right To Sell
Days On Market
- 21
Currently Being Leased
- No
Dom
- 21
Elementary School
- Viola Wilson
Energy Efficiency
- Tankless Water Heater
- 16+ SEER AC
- Double Pane Windows
- Energy Star Appliances
- Radiant Barrier
- Low E Windows
- Ceiling Fans
Exterior Features
- Brick
- 4 Sides Masonry
Fireplace
- Family Room
- Gas Logs Included
- Gas
Floor
- Carpeting
- Ceramic Tile
- Wood
Foundation
- Slab
Garage Parking
- Three Car Garage
- Attached
Green Certifications
- HERS 0-85
- Energy Star Certified
Heating
- Central
Heating Fuel
- Natural Gas
High School
- Boerne Champion
Home Owners Association Fee
- 250
Home Owners Association Frequency
- Quarterly
Home Owners Association Mandatory
- Mandatory
Home Owners Association Name
- DIAMOND ASSOCIATION
Inclusions
- Ceiling Fans
- Chandelier
- Washer Connection
- Dryer Connection
- Cook Top
- Built-In Oven
- Stove/Range
- Gas Cooking
- Dishwasher
- Water Softener (owned)
- Pre-Wired for Security
- Garage Door Opener
- Plumb for Water Softener
- Double Ovens
- 2+ Water Heater Units
Instdir
- Take I-10 W/US-87 N to Frontage Rd. Take exit 545 from I-10 W/US-87 N. Continue on Frontage Rd. Take Balcones Creek/Headwind Rd onto Paloma Oak. Turn left onto Benedikt Path. Turn right onto Deidehban Dr.
Interior Features
- Three Living Area
- Eat-In Kitchen
- Two Eating Areas
- Island Kitchen
- Walk-In Pantry
- Study/Library
- Game Room
- Media Room
- Utility Room Inside
- Secondary Bedroom Down
- High Ceilings
- Open Floor Plan
- High Speed Internet
- Laundry Main Level
- Laundry Lower Level
- Walk in Closets
- Attic - Storage Only
Kitchen Length
- 11
Legal Desc Lot
- 15
Legal Description
- CB 4707H (HOLMAN ACRES)
- BLOCK 18 LOT 15
Lot Description
- Mature Trees (ext feat)
- Level
Lot Dimensions
- 70x143
Lot Improvements
- Street Paved
- Curbs
- Sidewalks
- Streetlights
Middle School
- Boerne Middle S
Multiple HOA
- No
Neighborhood Amenities
- Controlled Access
- Pool
- Clubhouse
- Park/Playground
Occupancy
- Owner
Owner Lrealreb
- No
Ph To Show
- 210-222-2227
Possession
- Closing/Funding
Property Type
- Single Residential
Recent Rehab
- No
Roof
- Composition
School District
- Boerne
Source Sqft
- Bldr Plans
Style
- Two Story
Total Tax
- 12539.53
Utility Supplier Elec
- CPS
Utility Supplier Gas
- CPS
Utility Supplier Grbge
- REPUBLIC
Utility Supplier Water
- SAWS
Views
- 34
Water/Sewer
- Water System
- Sewer System
Window Coverings
- All Remain
Year Built
- 2023
Property Location and Similar Properties


