
- Michaela Aden, ABR,MRP,PSA,REALTOR ®,e-PRO
- Premier Realty Group
- Mobile: 210.859.3251
- Mobile: 210.859.3251
- Mobile: 210.859.3251
- michaela3251@gmail.com
Property Photos
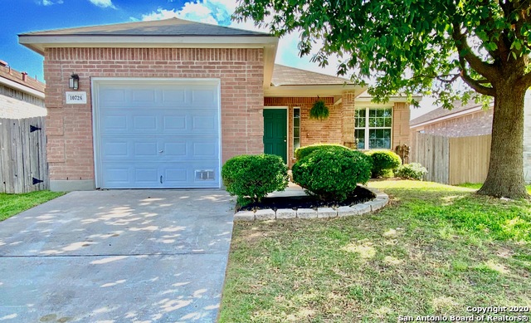

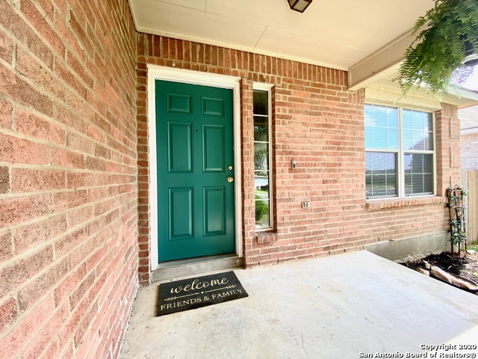
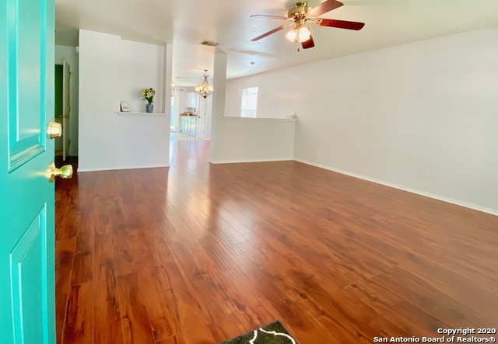
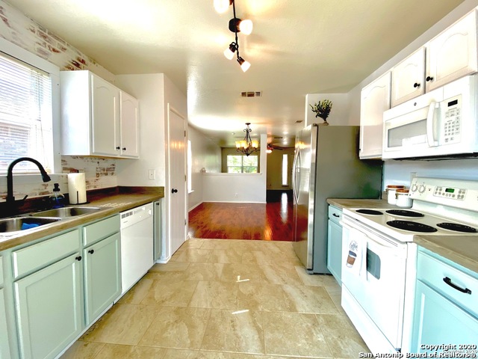
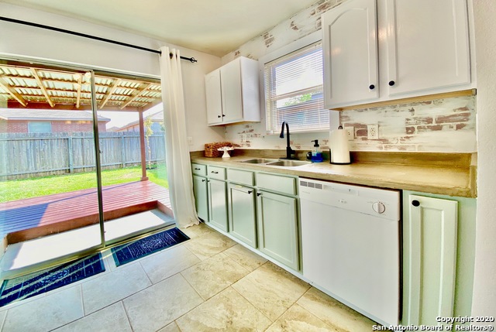
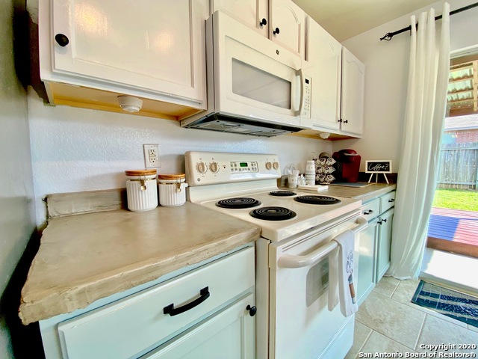
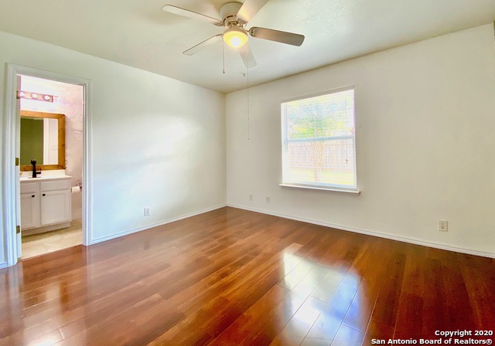
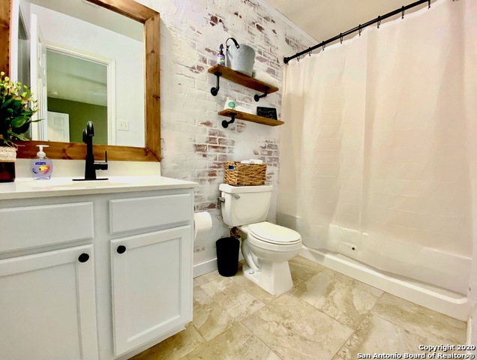
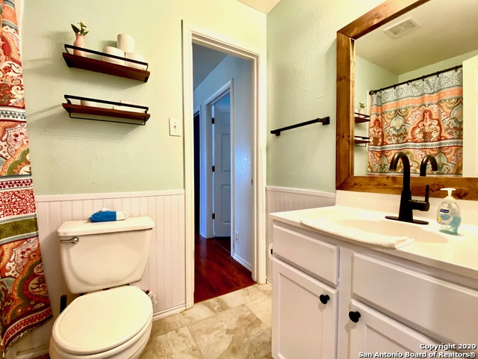
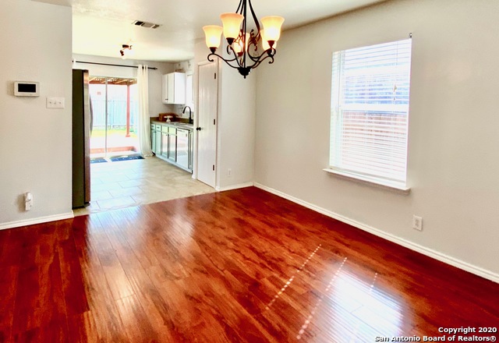
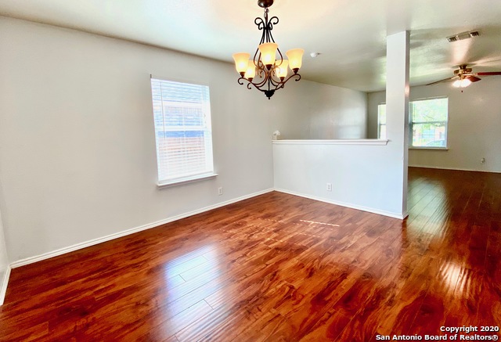
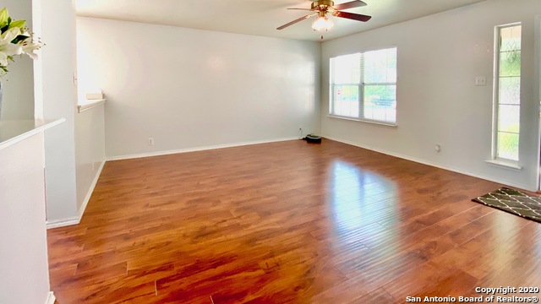
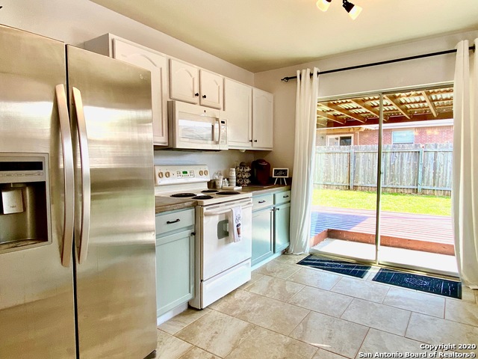
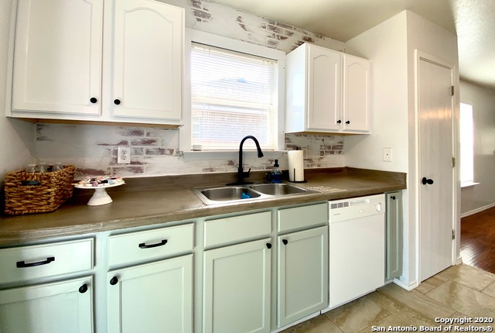
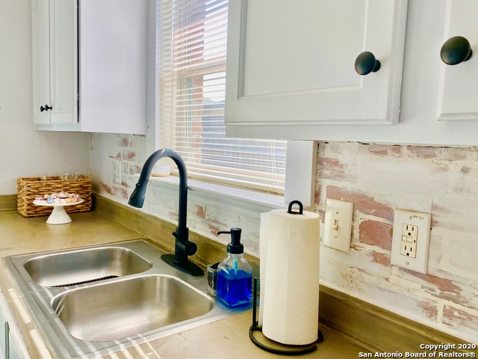
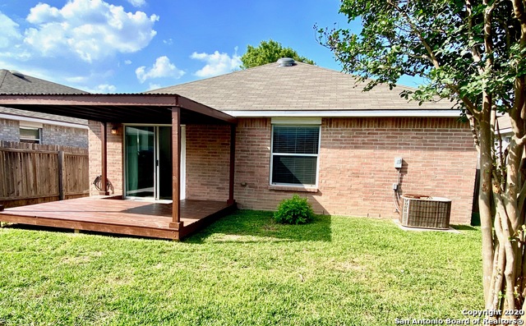
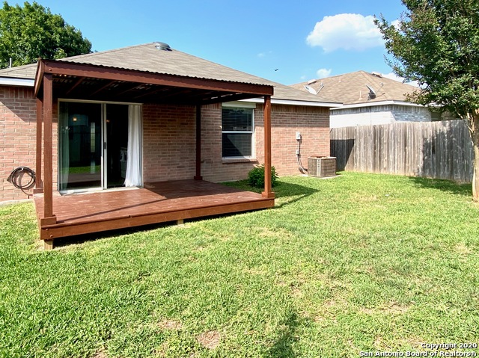
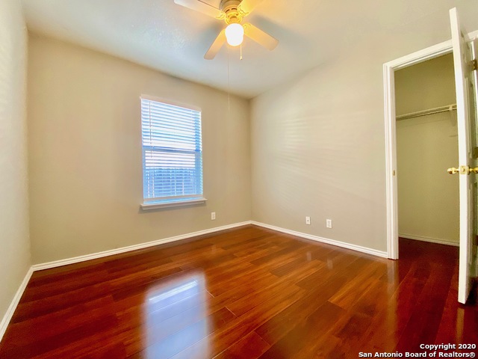
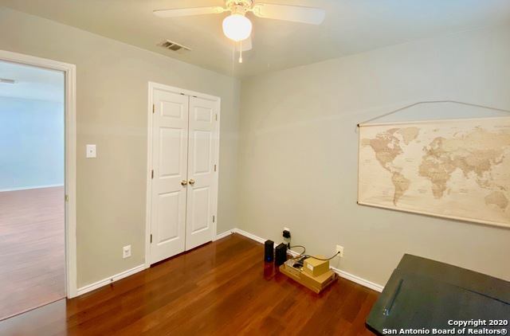
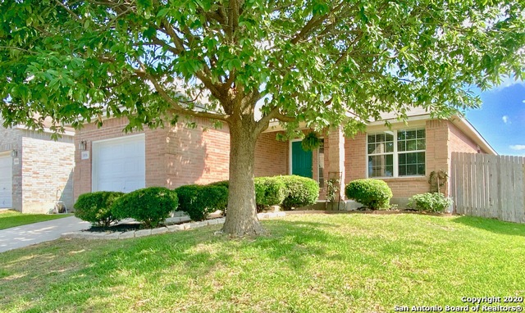
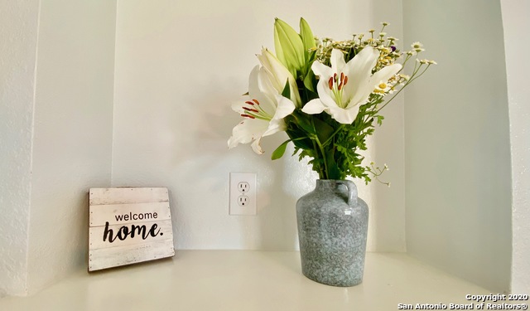
- MLS#: 1831636 ( Residential Rental )
- Street Address: 10726 Shaenleaf
- Viewed: 19
- Price: $1,675
- Price sqft: $1
- Waterfront: No
- Year Built: 2004
- Bldg sqft: 1305
- Bedrooms: 3
- Total Baths: 2
- Full Baths: 2
- Days On Market: 36
- Additional Information
- County: BEXAR
- City: San Antonio
- Zipcode: 78254
- Subdivision: Shaenfield Place
- District: Northside
- Elementary School: FIELDS
- Middle School: Jefferson Jr
- High School: Taft
- Provided by: Texas Signature Realty
- Contact: Brett Bishop

- DMCA Notice
-
DescriptionA great amount of care and detail has gone into the renovation to make the space feel like home and know without a doubt the owners will be great to work with. Charm and Character throughout with brand new bedroom floors, paint, custom concrete countertops and more
Features
Air Conditioning
- One Central
Application Fee
- 40
Application Form
- SEE AGENT
Apply At
- SEE AGENT
Apprx Age
- 20
Builder Name
- UNKNOWN
Cleaning Deposit
- 200
Common Area Amenities
- Playground
- BBQ/Picnic
- Basketball Court
Days On Market
- 13
Dom
- 13
Elementary School
- FIELDS
Exterior Features
- 4 Sides Masonry
Fireplace
- Not Applicable
Flooring
- Wood
- Laminate
Garage Parking
- One Car Garage
Heating
- Central
Heating Fuel
- Electric
High School
- Taft
Inclusions
- Ceiling Fans
- Chandelier
- Washer Connection
- Dryer Connection
- Cook Top
- Built-In Oven
- Self-Cleaning Oven
- Microwave Oven
- Stove/Range
- Refrigerator
- Disposal
- Dishwasher
- Electric Water Heater
- Custom Cabinets
- City Garbage service
Instdir
- 1604 to Shaenfield to Obra to Shaenleaf
Interior Features
- One Living Area
- Separate Dining Room
- Utility Area in Garage
- 1st Floor Lvl/No Steps
- Open Floor Plan
- Pull Down Storage
- Cable TV Available
- High Speed Internet
- All Bedrooms Downstairs
- Laundry Main Level
- Laundry Lower Level
- Laundry in Garage
Kitchen Length
- 12
Legal Description
- CB 4449D BLK 11 LOT 21 SHAENFIELD PLACE UT-4
Max Num Of Months
- 36
Middle School
- Jefferson Jr High
Min Num Of Months
- 12
Miscellaneous
- Owner-Manager
Occupancy
- Vacant
Owner Lrealreb
- No
Personal Checks Accepted
- No
Pet Deposit
- 300
Ph To Show
- 2102222227
Property Type
- Residential Rental
Restrictions
- Smoking Outside Only
Roof
- Heavy Composition
Salerent
- For Rent
School District
- Northside
Section 8 Qualified
- No
Security
- Other
Security Deposit
- 1400
Source Sqft
- Appsl Dist
Style
- One Story
- Traditional
Tenant Pays
- Gas/Electric
- Water/Sewer
- Renters Insurance Required
Views
- 19
Virtual Tour Url
- no
Water/Sewer
- Water System
Window Coverings
- All Remain
Year Built
- 2004
Property Location and Similar Properties


