
- Michaela Aden, ABR,MRP,PSA,REALTOR ®,e-PRO
- Premier Realty Group
- Mobile: 210.859.3251
- Mobile: 210.859.3251
- Mobile: 210.859.3251
- michaela3251@gmail.com
Property Photos
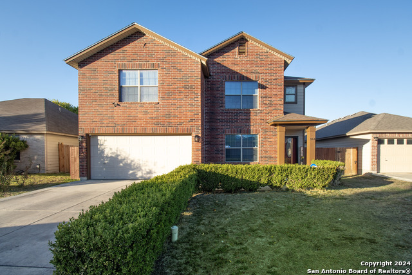

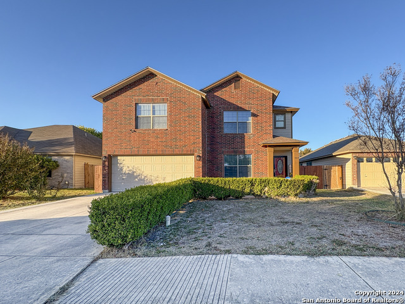
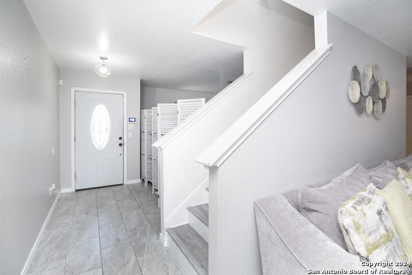
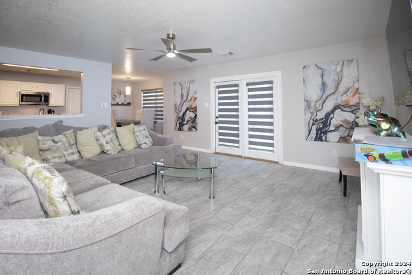
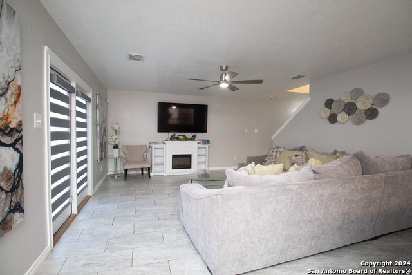
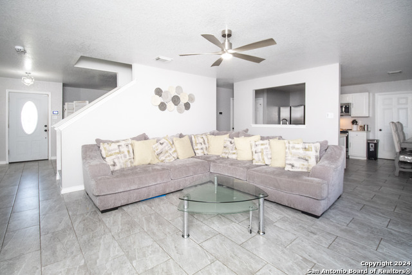
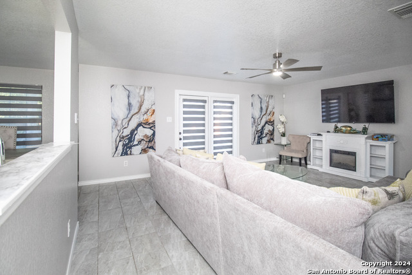
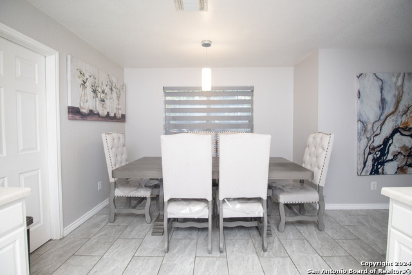
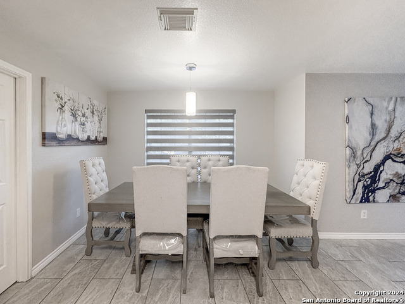
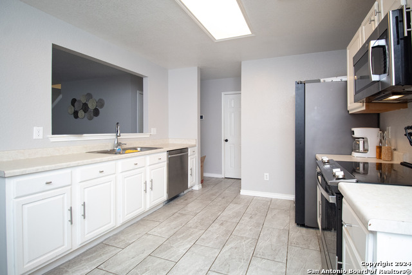
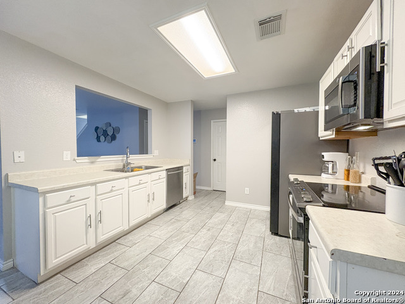
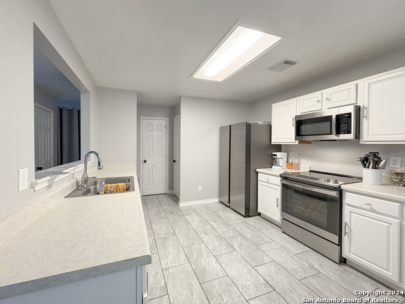
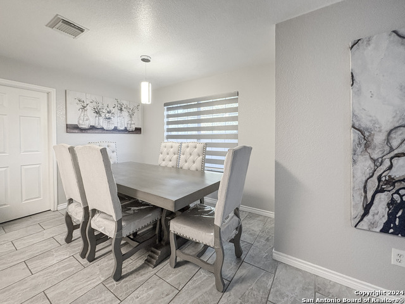
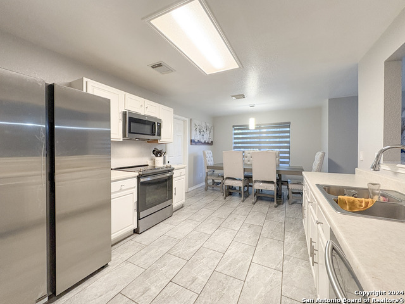
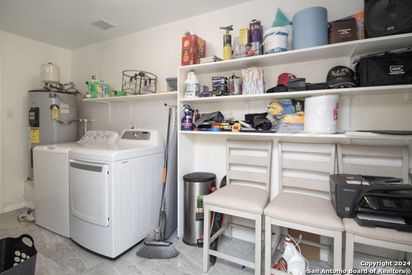
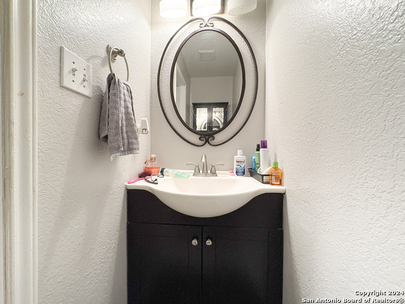
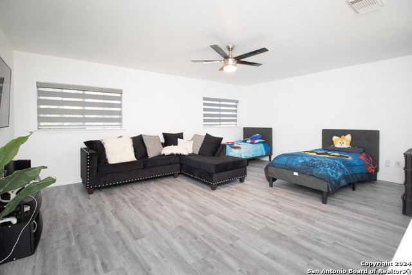
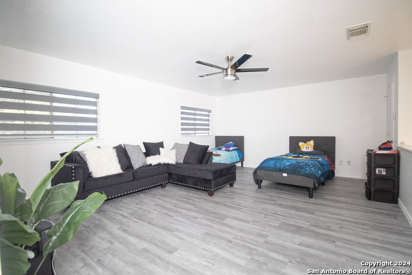
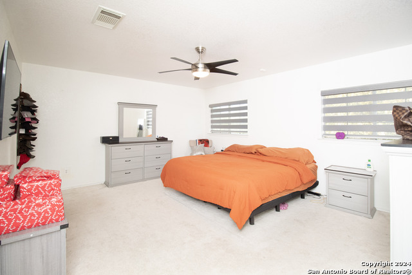
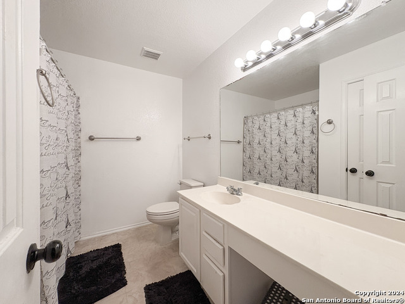
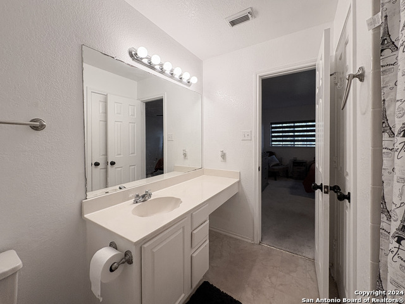
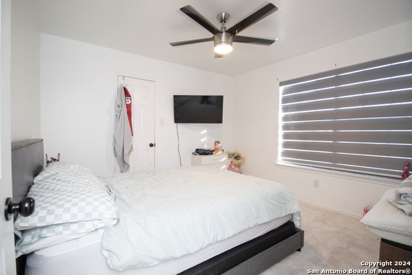
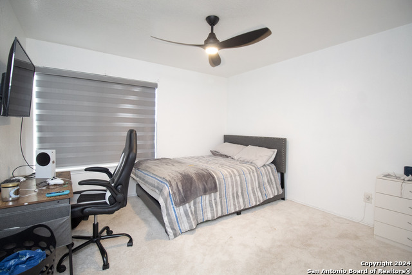
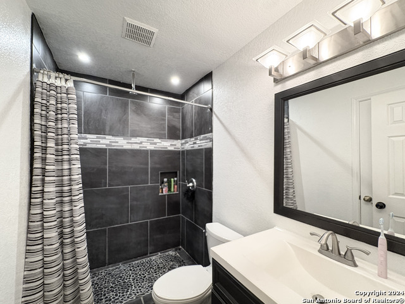
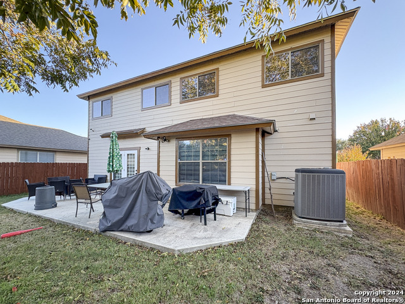
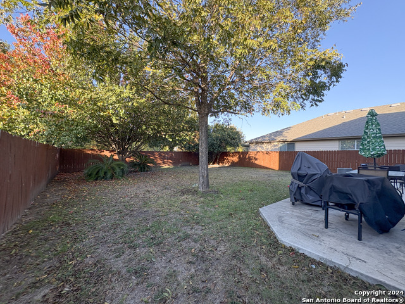
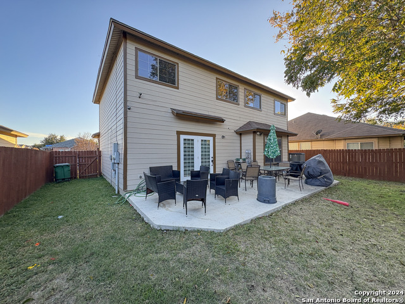
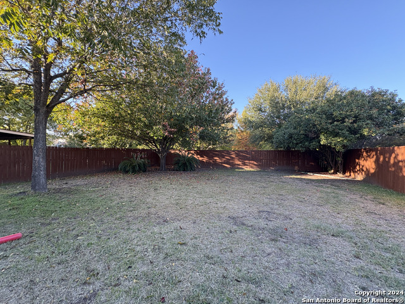
Reduced
- MLS#: 1831556 ( Single Residential )
- Street Address: 354 Las Puertas
- Viewed: 73
- Price: $289,999
- Price sqft: $135
- Waterfront: No
- Year Built: 2003
- Bldg sqft: 2144
- Bedrooms: 3
- Total Baths: 3
- Full Baths: 2
- 1/2 Baths: 1
- Garage / Parking Spaces: 2
- Days On Market: 37
- Additional Information
- County: BEXAR
- City: San Antonio
- Zipcode: 78245
- Subdivision: El Sendero At Westla
- District: Northside
- Elementary School: Hatchet Ele
- Middle School: Pease E. M.
- High School: Stevens
- Provided by: Real
- Contact: Crystal Garza
- (726) 400-6725

- DMCA Notice
Features
Possible Terms
- Conventional
- FHA
- VA
- Cash
Air Conditioning
- One Central
Apprx Age
- 21
Builder Name
- NA
Construction
- Pre-Owned
Contract
- Exclusive Right To Sell
Days On Market
- 35
Currently Being Leased
- No
Dom
- 35
Elementary School
- Hatchet Ele
Exterior Features
- Brick
- Siding
Fireplace
- Not Applicable
Floor
- Carpeting
- Ceramic Tile
- Vinyl
Foundation
- Slab
Garage Parking
- Two Car Garage
Heating
- Central
Heating Fuel
- Electric
High School
- Stevens
Home Owners Association Fee
- 175
Home Owners Association Frequency
- Annually
Home Owners Association Mandatory
- Mandatory
Home Owners Association Name
- C.I.A SERVICES
Inclusions
- Ceiling Fans
- Washer Connection
- Dryer Connection
- Cook Top
- Built-In Oven
- Stove/Range
- Vent Fan
- Smoke Alarm
- Security System (Leased)
- Electric Water Heater
- Garage Door Opener
- City Garbage service
Instdir
- Take I- 410 Access Rd/NW Loop 410/NW Loop 410 Acc Rd and I-410 S to Waters Edge Dr 5 min (3.7 mi) Head southwest on I- 410 Access Rd/NW Loop 410/NW Loop 410 Acc Rd 0.8 mi Use the left lane to take the ramp onto I-410 S 2.5 mi Exit onto I- 410 Acces
Interior Features
- Two Living Area
- Separate Dining Room
- Eat-In Kitchen
- Loft
- Utility Room Inside
- All Bedrooms Upstairs
- Cable TV Available
- High Speed Internet
- Laundry Room
- Telephone
- Walk in Closets
- Attic - Access only
- Attic - Pull Down Stairs
- Attic - Storage Only
Kitchen Length
- 11
Legal Desc Lot
- 17
Legal Description
- NCB 15849 BLK 1 LOT 17 EL SENDERO AT WESTLAKES UT-3
Lot Description
- Pond /Stock Tank
Lot Improvements
- Street Paved
- Curbs
- Street Gutters
- Sidewalks
- Streetlights
- Asphalt
- Interstate Hwy - 1 Mile or less
Middle School
- Pease E. M.
Multiple HOA
- No
Neighborhood Amenities
- Jogging Trails
- BBQ/Grill
Occupancy
- Owner
Other Structures
- None
Owner Lrealreb
- No
Ph To Show
- 726.400.6725
Possession
- Closing/Funding
Property Type
- Single Residential
Roof
- Composition
School District
- Northside
Source Sqft
- Appsl Dist
Style
- Two Story
Total Tax
- 6241.61
Views
- 73
Water/Sewer
- Water System
Window Coverings
- None Remain
Year Built
- 2003
Property Location and Similar Properties


