
- Michaela Aden, ABR,MRP,PSA,REALTOR ®,e-PRO
- Premier Realty Group
- Mobile: 210.859.3251
- Mobile: 210.859.3251
- Mobile: 210.859.3251
- michaela3251@gmail.com
Property Photos
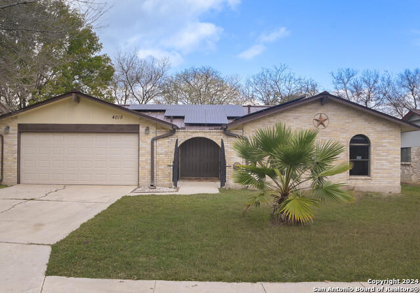

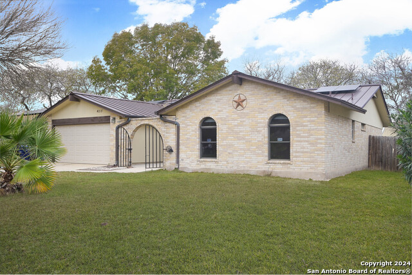
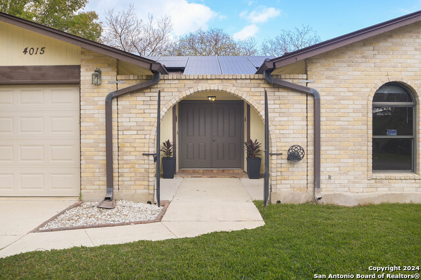
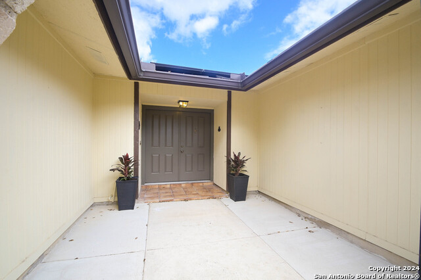
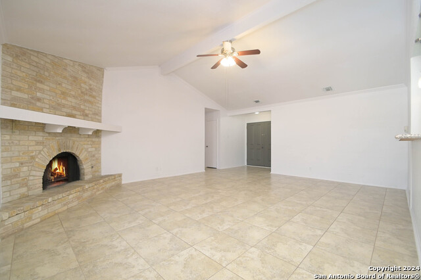
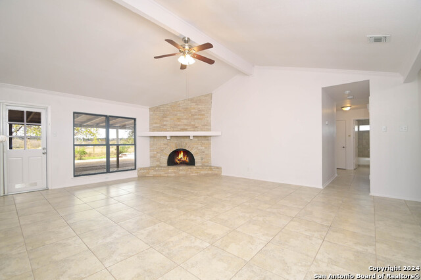
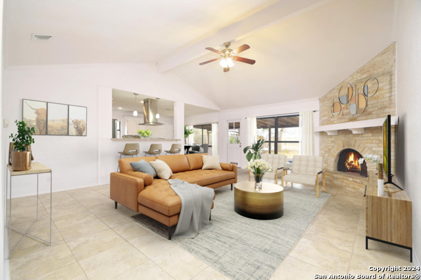
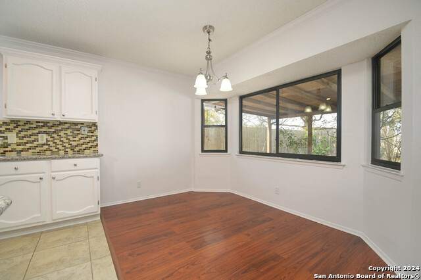
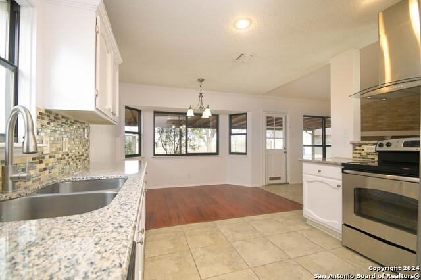
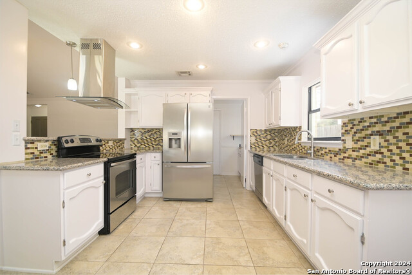
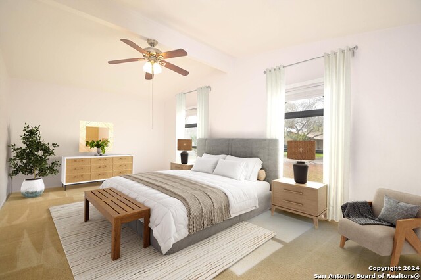
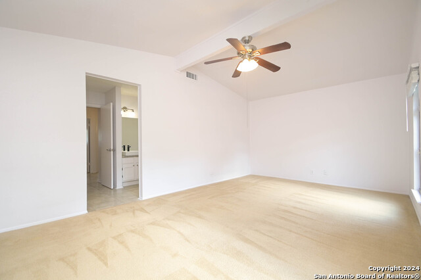
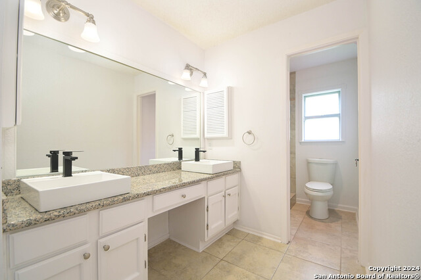
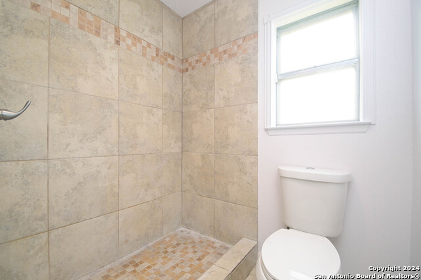
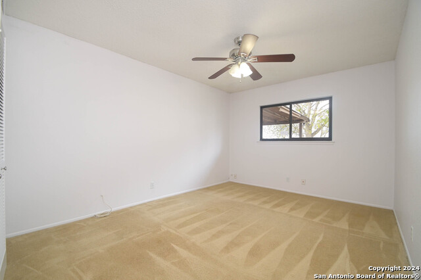
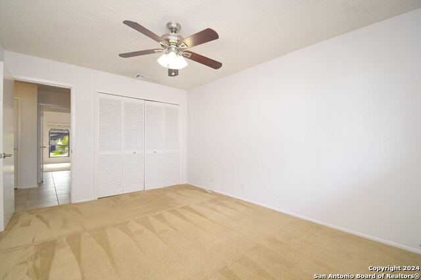
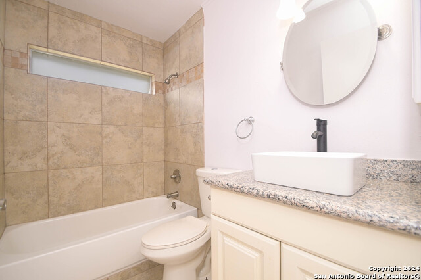
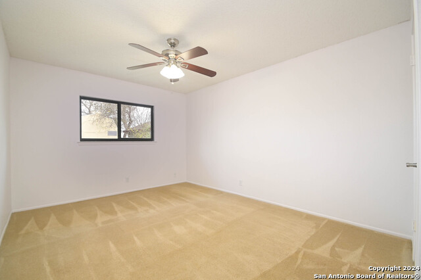
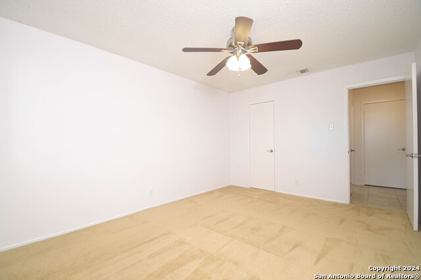
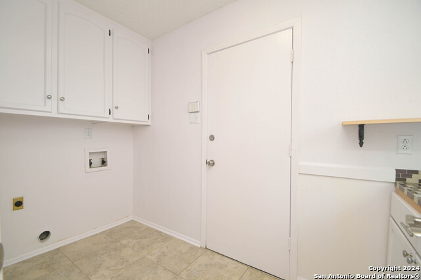
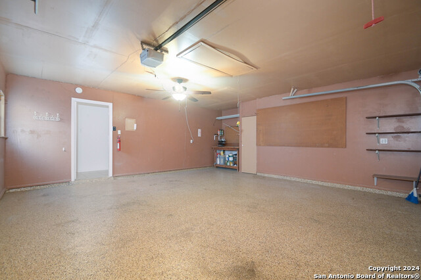
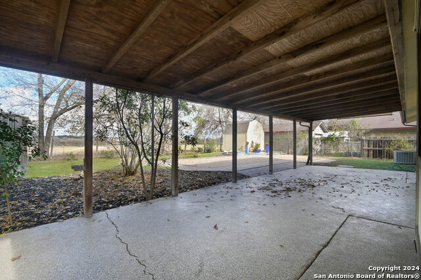
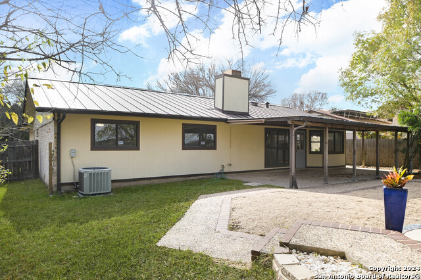
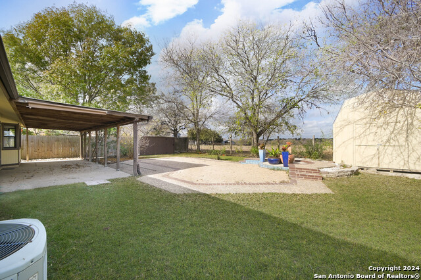
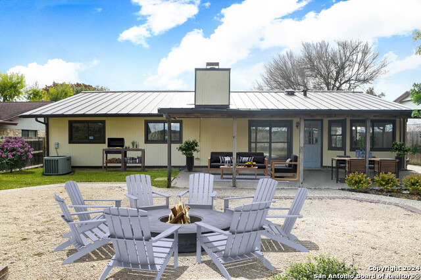
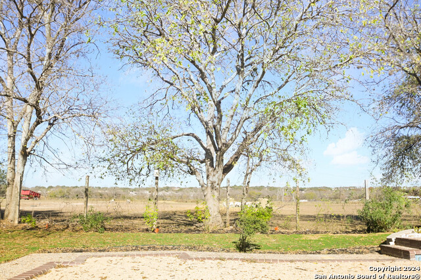
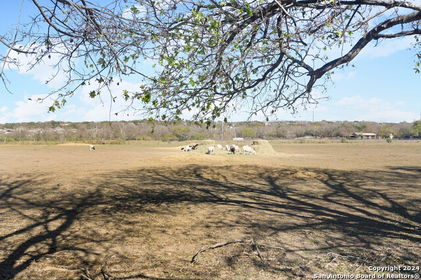


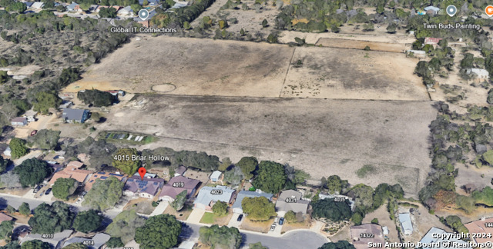
- MLS#: 1831526 ( Single Residential )
- Street Address: 4015 Briar Hollow St
- Viewed: 16
- Price: $309,500
- Price sqft: $179
- Waterfront: No
- Year Built: 1977
- Bldg sqft: 1728
- Bedrooms: 3
- Total Baths: 2
- Full Baths: 2
- Garage / Parking Spaces: 2
- Days On Market: 37
- Additional Information
- County: BEXAR
- City: San Antonio
- Zipcode: 78247
- Subdivision: Briarwick
- District: North East I.S.D
- Elementary School: Wetmore Elementary
- Middle School: Driscoll
- High School: Madison
- Provided by: Forward Real Estate
- Contact: Tiffany Stevens

- DMCA Notice
-
Description** Open house this Saturday, 2/08 from 1 3. Come see us! ** Move in ready one story in prime North Central location! Cathedral ceilings, wood beam, tile floors, and brick fireplace set the tone. Updated kitchen with granite, stainless appliances, and fridge included. A large primary suite with an updated bath, plus a refreshed guest bath. Fresh paint, new hardware, and recent landscaping. Enjoy the oversized covered patio, detached shed, recent metal roof, solar panels, and no rear neighbors. Backyard is perfect for the low maintenance lifestyle! Can be easily converted back to a swimming pool, if desired. NEISD schools, minutes to shopping, dining, parks, library, and just 15 mins to the airport!
Features
Possible Terms
- Conventional
- FHA
- VA
- TX Vet
- Cash
Accessibility
- 2+ Access Exits
- No Carpet
- No Steps Down
- Level Lot
- Level Drive
- No Stairs
- First Floor Bath
- Full Bath/Bed on 1st Flr
- First Floor Bedroom
Air Conditioning
- One Central
Apprx Age
- 48
Builder Name
- UNKNOWN
Construction
- Pre-Owned
Contract
- Exclusive Right To Sell
Days On Market
- 37
Dom
- 37
Elementary School
- Wetmore Elementary
Energy Efficiency
- Ceiling Fans
Exterior Features
- Brick
- Wood
Fireplace
- One
- Living Room
- Wood Burning
- Gas
Floor
- Carpeting
- Ceramic Tile
- Vinyl
- Laminate
Foundation
- Slab
Garage Parking
- Two Car Garage
- Attached
Green Features
- Solar Electric System
- Solar Panels
Heating
- Central
Heating Fuel
- Natural Gas
High School
- Madison
Home Owners Association Mandatory
- None
Home Faces
- North
Inclusions
- Ceiling Fans
- Washer Connection
- Dryer Connection
- Cook Top
- Stove/Range
- Refrigerator
- Dishwasher
- Ice Maker Connection
- Smoke Alarm
- Security System (Owned)
- Pre-Wired for Security
- Attic Fan
- Gas Water Heater
- Garage Door Opener
- Smooth Cooktop
- Solid Counter Tops
- Carbon Monoxide Detector
- City Garbage service
Instdir
- From DT San Antonio: US-281 N - Exit Airport Blvd - take Airport Blvd - right onto Parkridge Dr - Continue onto Wetmore Rd - Continue onto Bulverde Rd - right onto Briarcrest St - left onto Briarlake St - Destination will be on the left
Interior Features
- One Living Area
- Liv/Din Combo
- Eat-In Kitchen
- Breakfast Bar
- Utility Room Inside
- High Ceilings
- Open Floor Plan
- Pull Down Storage
- High Speed Internet
- Laundry Main Level
- Laundry Room
- Telephone
- Walk in Closets
Kitchen Length
- 11
Legal Description
- NCB 17365 BLK 9 LOT 4 (BRIARWICK UT-3) "LONGS CREEK" ANNEXAT
Lot Description
- Mature Trees (ext feat)
Lot Improvements
- Street Paved
- Curbs
- Street Gutters
- Sidewalks
- City Street
Middle School
- Driscoll
Neighborhood Amenities
- None
Occupancy
- Owner
Owner Lrealreb
- No
Ph To Show
- 210-222-2227
Possession
- Closing/Funding
Property Type
- Single Residential
Roof
- Metal
School District
- North East I.S.D
Source Sqft
- Appsl Dist
Style
- One Story
- Ranch
Total Tax
- 6059.89
Utility Supplier Elec
- CPS
Utility Supplier Gas
- CPS
Utility Supplier Grbge
- CITY
Utility Supplier Sewer
- SAWS
Utility Supplier Water
- SAWS
Views
- 16
Water/Sewer
- City
Window Coverings
- None Remain
Year Built
- 1977
Property Location and Similar Properties


