
- Michaela Aden, ABR,MRP,PSA,REALTOR ®,e-PRO
- Premier Realty Group
- Mobile: 210.859.3251
- Mobile: 210.859.3251
- Mobile: 210.859.3251
- michaela3251@gmail.com
Property Photos
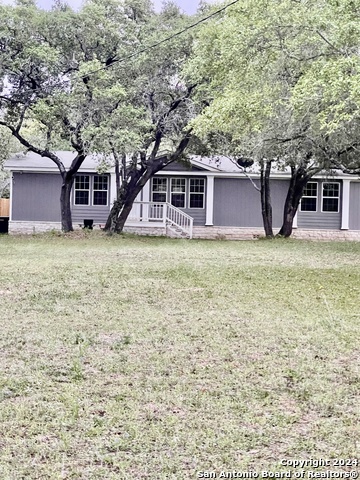

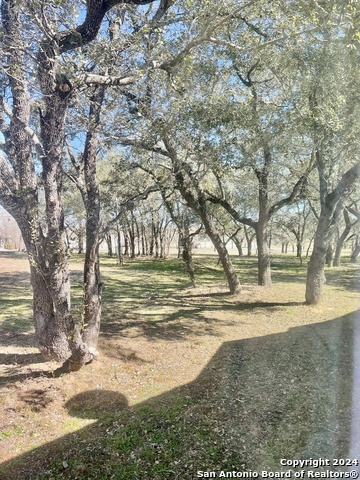
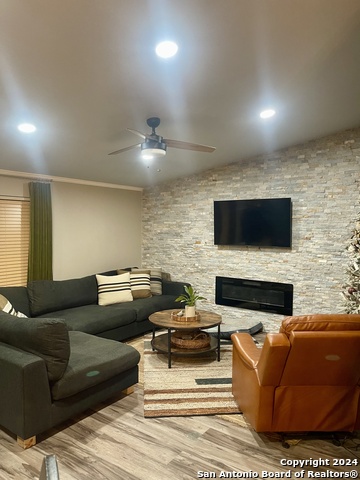
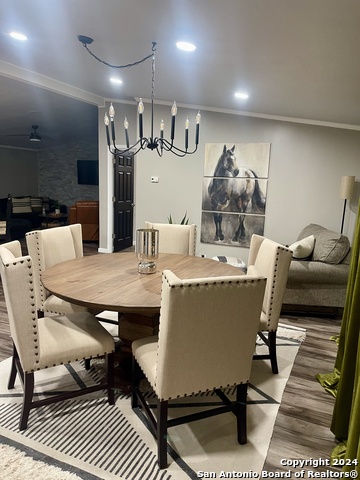
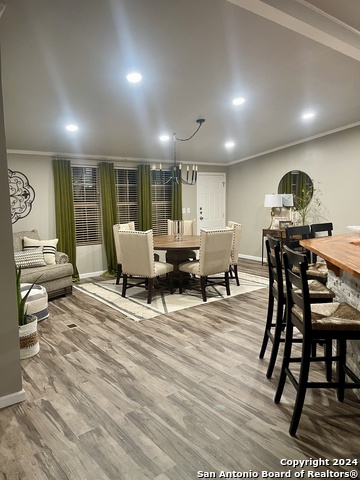
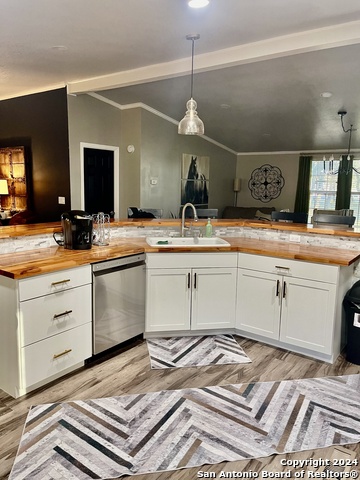
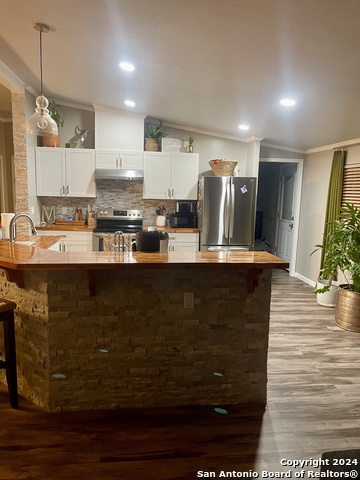
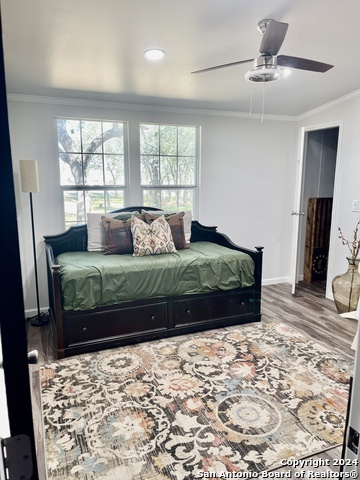
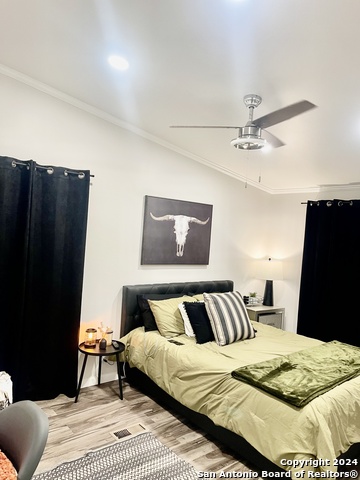
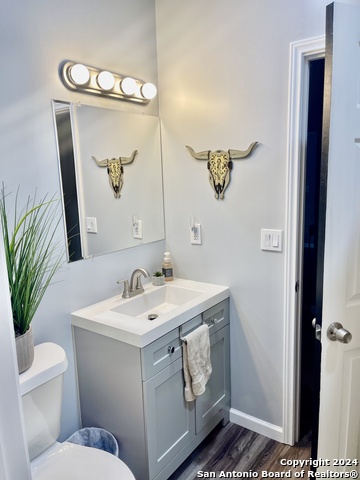
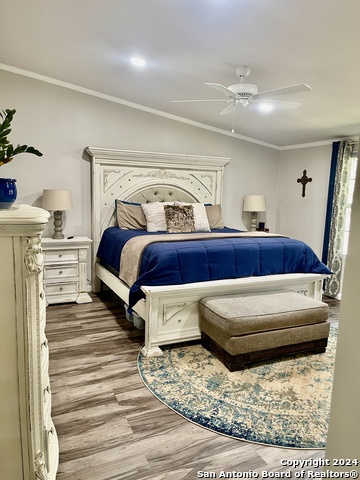
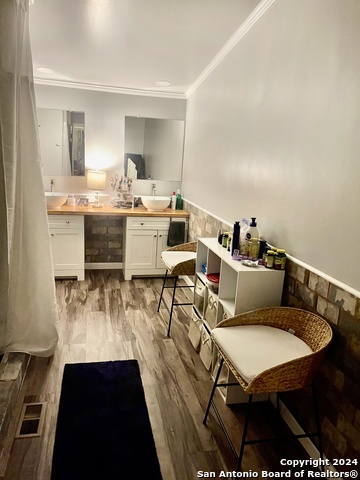
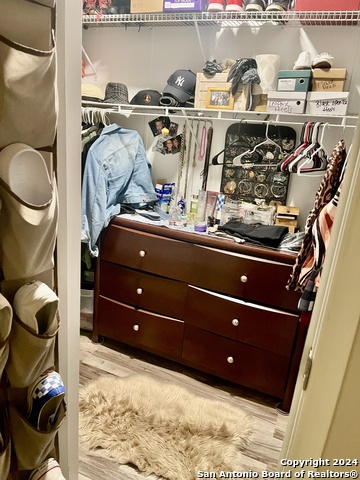
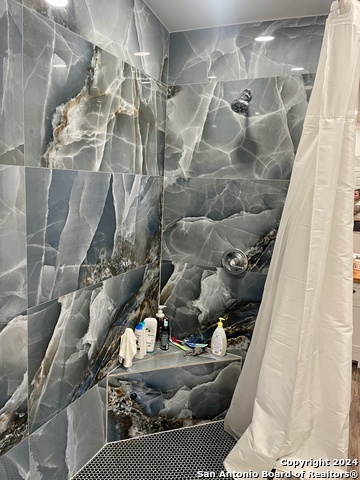
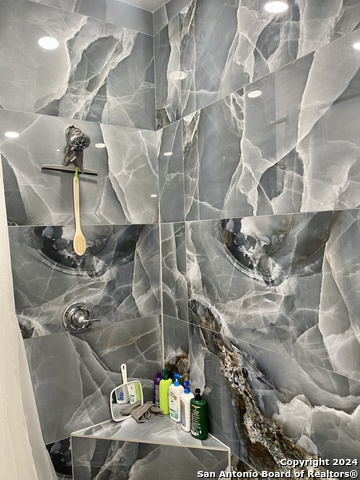










- MLS#: 1831515 ( Single Residential )
- Street Address: 5273 Savannah Way
- Viewed: 16
- Price: $285,000
- Price sqft: $154
- Waterfront: No
- Year Built: 2002
- Bldg sqft: 1856
- Bedrooms: 3
- Total Baths: 2
- Full Baths: 2
- Garage / Parking Spaces: 1
- Days On Market: 37
- Additional Information
- County: BEXAR
- City: Von Ormy
- Zipcode: 78073
- Subdivision: Savannah Heights
- District: CALL DISTRICT
- Elementary School: Call District
- Middle School: Call District
- High School: Call District
- Provided by: Ambassador Group Realty
- Contact: Napoleon Davila
- (210) 997-4034

- DMCA Notice
-
DescriptionWelcome Home to this beautifully MOVE IN READY home. Gorgeous Kitchen countertops, appliances updated 2023, flooring updated 2023 throughout, both bathrooms updated 2023, HVAC was serviced and repaired on 04/2024. On nearly 1 acre shaded lot covered with tons of mature trees and a new privacy fence, fence has an open area that will be completed before closing. There is a pond maintained by the HOA with picnic areas and playgrounds for the kids. The pond also attracts ducks.
Features
Possible Terms
- Conventional
- FHA
- VA
- TX Vet
- Cash
Air Conditioning
- One Central
Apprx Age
- 23
Builder Name
- UNKNOWN
Construction
- Pre-Owned
Contract
- Exclusive Right To Sell
Days On Market
- 27
Currently Being Leased
- Yes
Dom
- 27
Elementary School
- Call District
Exterior Features
- Siding
Fireplace
- One
- Living Room
- Mock Fireplace
Floor
- Carpeting
- Vinyl
Garage Parking
- None/Not Applicable
Heating
- Central
Heating Fuel
- Electric
High School
- Call District
Home Owners Association Fee
- 359
Home Owners Association Frequency
- Annually
Home Owners Association Mandatory
- Mandatory
Home Owners Association Name
- SAVANNAH HEIGHTS HOME OWNER'S ASSOC.
Inclusions
- Ceiling Fans
- Washer Connection
- Dryer Connection
- Self-Cleaning Oven
- Microwave Oven
- Stove/Range
- Dishwasher
- Ice Maker Connection
- Smoke Alarm
- Gas Water Heater
- Solid Counter Tops
- Private Garbage Service
Instdir
- 1604S to Hwy 16
- right on Smith Rd to Savannah Heights
Interior Features
- One Living Area
- Breakfast Bar
- Utility Room Inside
- 1st Floor Lvl/No Steps
- Open Floor Plan
- Cable TV Available
- High Speed Internet
- Laundry Main Level
- Laundry Room
- Walk in Closets
Kitchen Length
- 10
Legal Desc Lot
- 24
Legal Description
- CB 4206B Savannah Heights UT-2BLabel#PFS07621
Lot Description
- Corner
- Mature Trees (ext feat)
- Level
Lot Improvements
- Street Paved
Middle School
- Call District
Multiple HOA
- No
Neighborhood Amenities
- None
Occupancy
- Tenant
Other Structures
- Mobile Home
Owner Lrealreb
- No
Ph To Show
- 210-222-2227
Possession
- Closing/Funding
Property Type
- Single Residential
Roof
- Composition
School District
- CALL DISTRICT
Source Sqft
- Appsl Dist
Style
- Manufactured Home - Double Wide
Total Tax
- 4513.1
Utility Supplier Elec
- CPS
Utility Supplier Grbge
- Private
Utility Supplier Sewer
- SAWS
Utility Supplier Water
- SAWS
Views
- 16
Water/Sewer
- City
Window Coverings
- All Remain
Year Built
- 2002
Property Location and Similar Properties


