
- Michaela Aden, ABR,MRP,PSA,REALTOR ®,e-PRO
- Premier Realty Group
- Mobile: 210.859.3251
- Mobile: 210.859.3251
- Mobile: 210.859.3251
- michaela3251@gmail.com
Property Photos
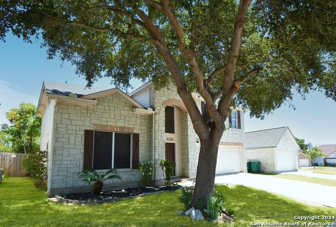

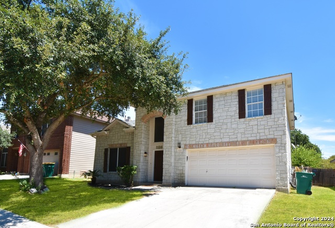
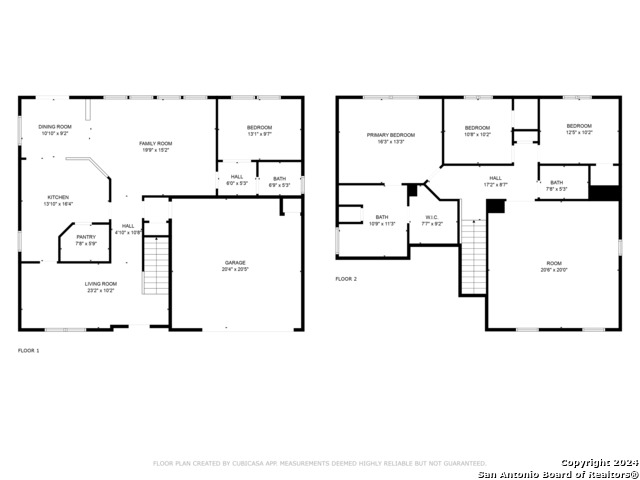
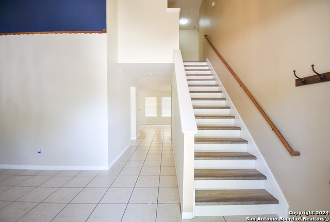
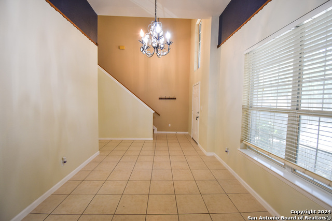
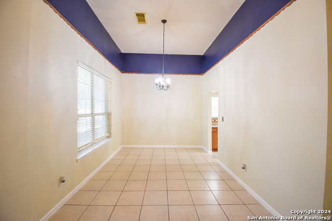
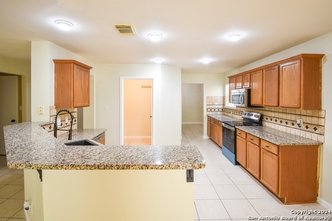
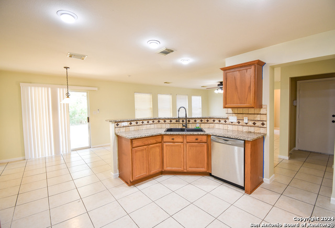
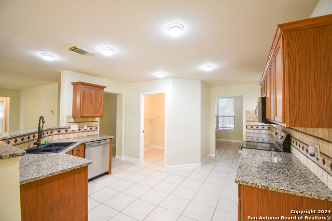
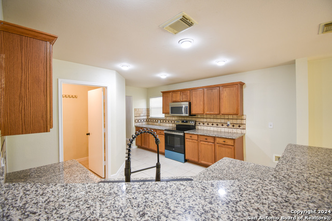
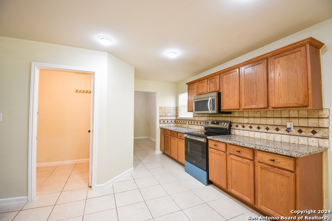
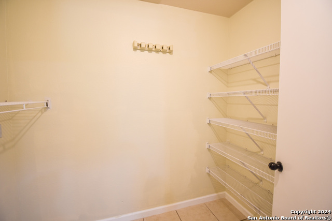
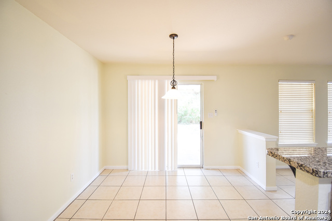
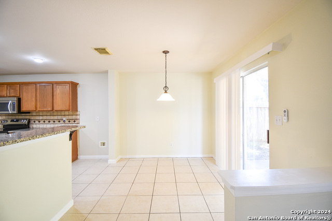
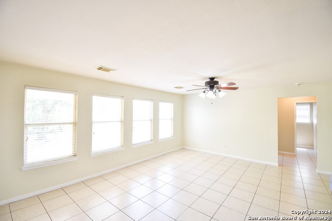
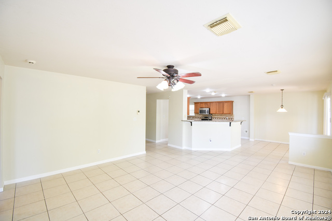
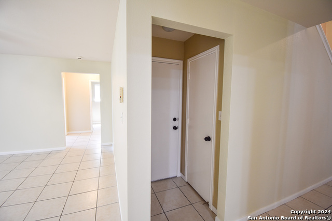
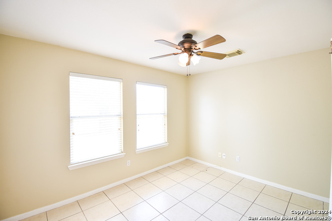
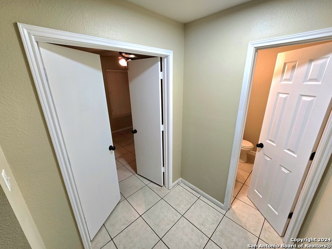
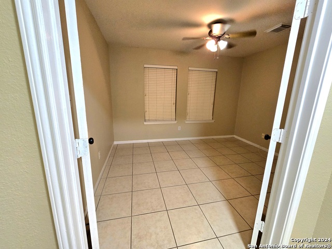
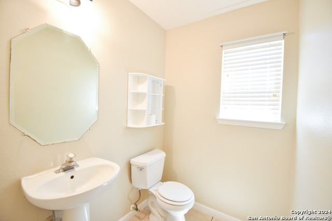
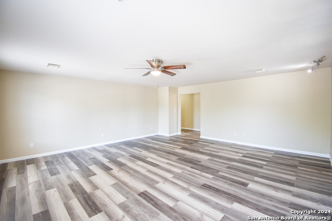
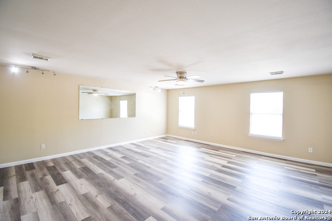
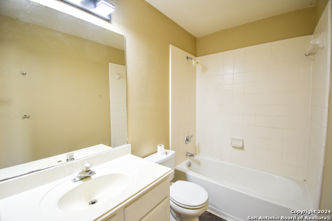
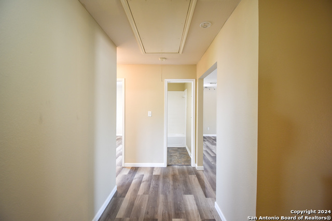
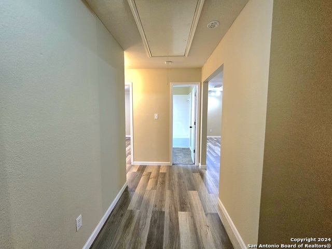
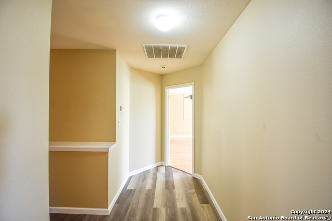
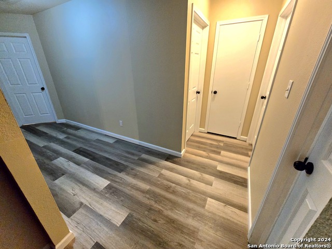
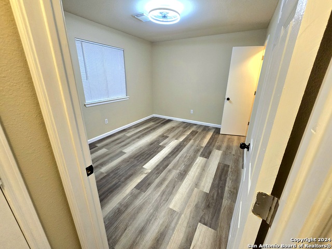
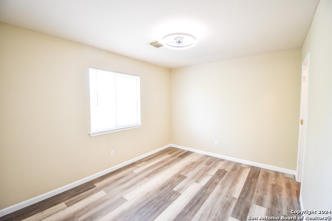
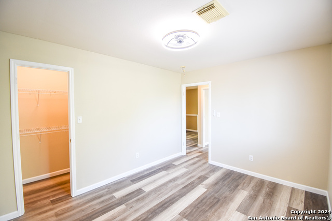
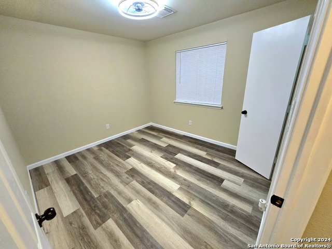
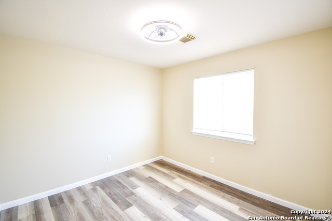
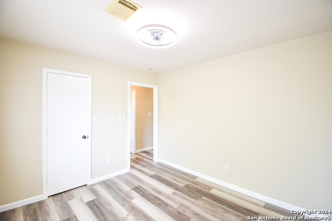
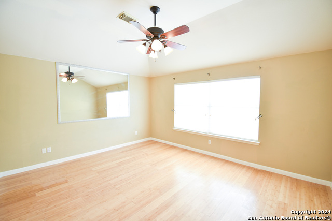
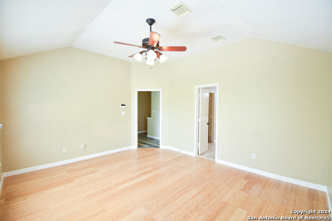
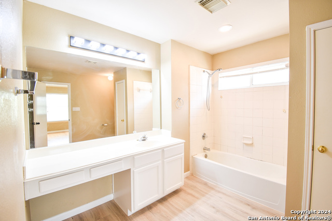
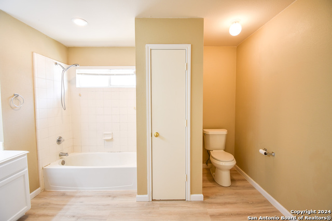
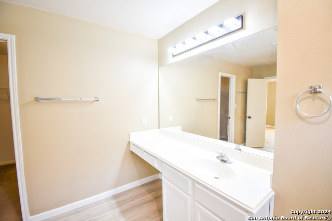
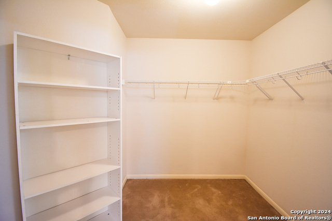
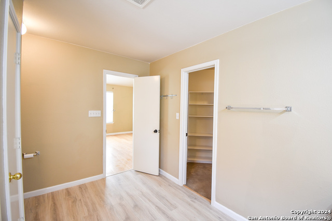
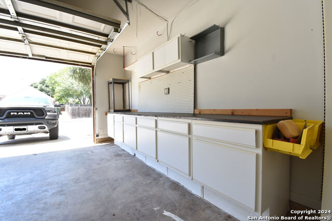
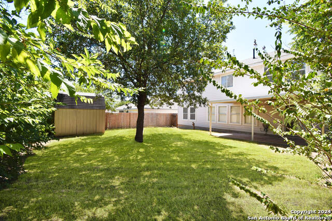
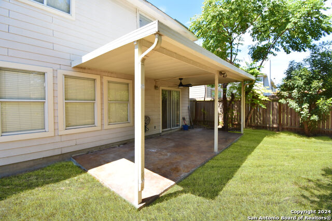
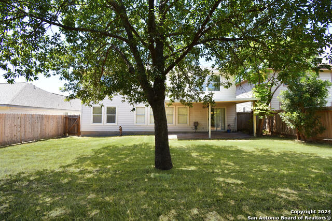
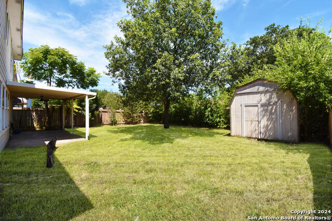
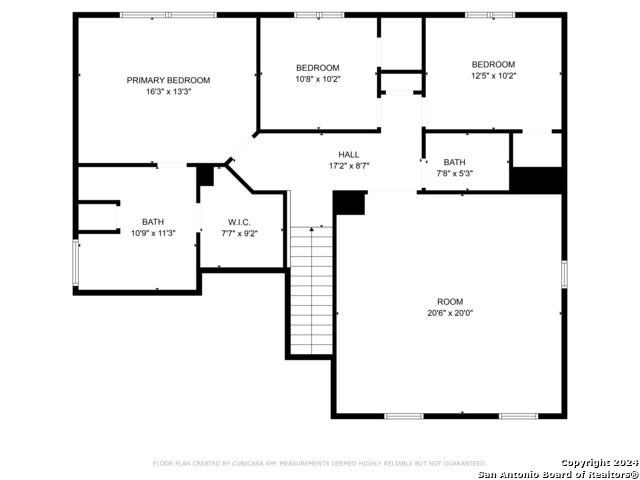
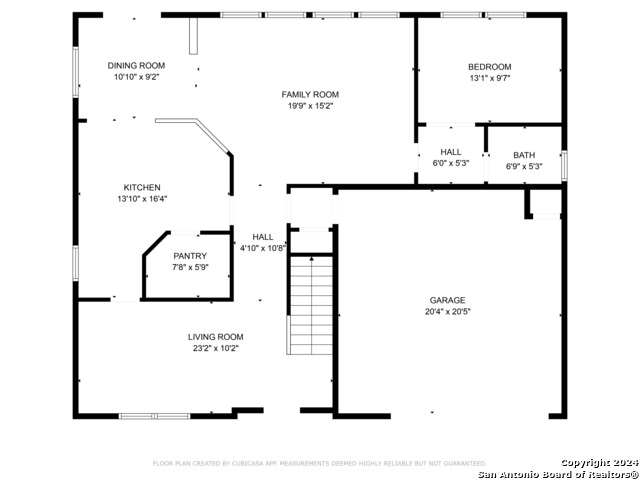
- MLS#: 1831330 ( Single Residential )
- Street Address: 8306 Copperglen
- Viewed: 40
- Price: $276,880
- Price sqft: $113
- Waterfront: No
- Year Built: 1999
- Bldg sqft: 2449
- Bedrooms: 4
- Total Baths: 3
- Full Baths: 2
- 1/2 Baths: 1
- Garage / Parking Spaces: 2
- Days On Market: 38
- Additional Information
- County: BEXAR
- City: Converse
- Zipcode: 78109
- Subdivision: Copperfield
- District: Judson
- Elementary School: COPPERFIELD ELE
- Middle School: Judson
- High School: Judson
- Provided by: eXp Realty
- Contact: Santa Perez
- (210) 410-9899

- DMCA Notice
-
DescriptionSituated in the heart of Converse, TX Northeast side of San Antonio, this 2,540 sq. ft. home is primed to be the perfect fit for its next owner. Boasting 4 bedrooms and 2.5 bathrooms, this home effortlessly combines style and functionality. The open floor plan flows seamlessly, connecting a spacious family room to a chef inspired kitchen with granite countertops, a deep sink, and a stylish backsplash. Outfitted with six ceiling fans and 2 inch blinds throughout, the home offers both comfort and practicality. A dedicated dining room is perfect for hosting, while the 20x10 covered patio provides a relaxing outdoor retreat. Additional features like a large game room and a hot tub add a touch of luxury. The timeless stone exterior is paired with thoughtful details, including a garage door opener, privacy fencing, and a 10x8 storage shed for extra convenience. For added peace of mind, Foundation repairs have been complete by Baird Foundation Repair and includes warranty. Meticulously cared for and nearing move in readiness, this home offers the perfect blend of comfort, space, and peace of mind don't miss your chance to make it yours!
Features
Possible Terms
- Conventional
- FHA
- VA
- TX Vet
- Cash
Air Conditioning
- Two Central
Apprx Age
- 26
Block
- 59
Builder Name
- Ryland
Construction
- Pre-Owned
Contract
- Exclusive Right To Sell
Days On Market
- 154
Dom
- 32
Elementary School
- COPPERFIELD ELE
Exterior Features
- Siding
- 1 Side Masonry
Fireplace
- Not Applicable
Floor
- Ceramic Tile
- Wood
- Vinyl
Foundation
- Slab
Garage Parking
- Two Car Garage
Heating
- 2 Units
Heating Fuel
- Natural Gas
High School
- Judson
Home Owners Association Mandatory
- None
Inclusions
- Ceiling Fans
- Chandelier
- Washer Connection
- Dryer Connection
- Microwave Oven
- Stove/Range
- Disposal
- Dishwasher
Instdir
- Get on I-10 E/US-90 E Follow I-10 E/US-90 E to I-10 Frtg Rd. Exit from I-10 E/US-90 E Merge onto I-10 Frontage Rd Turn left onto TX-1604 Loop N Continue on Lower Seguin Rd. Take Copperway and Coppercreek to Copperglen 8306 Copperglen Converse
- TX
Interior Features
- Two Living Area
- Separate Dining Room
- Two Eating Areas
- Breakfast Bar
- Loft
- Utility Room Inside
- High Ceilings
Kitchen Length
- 12
Legal Description
- CB: 5064C BLK: 59 LOT: 2 COPPERFIELD UNIT-1
Middle School
- Judson Middle School
Neighborhood Amenities
- None
Owner Lrealreb
- No
Ph To Show
- 9564245724
Possession
- Closing/Funding
Property Type
- Single Residential
Roof
- Composition
School District
- Judson
Source Sqft
- Appsl Dist
Style
- Two Story
Total Tax
- 6542
Views
- 40
Water/Sewer
- Sewer System
- City
Window Coverings
- None Remain
Year Built
- 1999
Property Location and Similar Properties


