
- Michaela Aden, ABR,MRP,PSA,REALTOR ®,e-PRO
- Premier Realty Group
- Mobile: 210.859.3251
- Mobile: 210.859.3251
- Mobile: 210.859.3251
- michaela3251@gmail.com
Property Photos
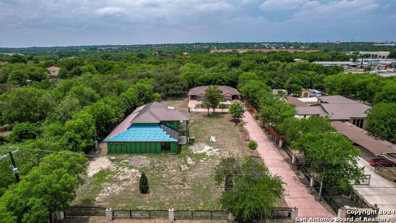

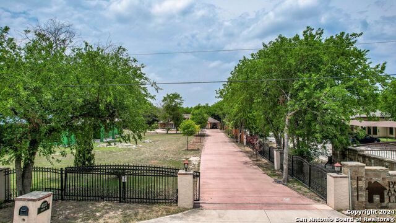
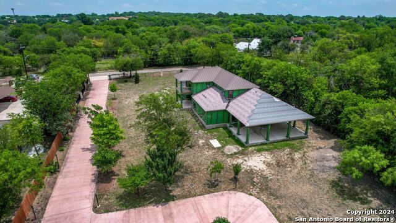
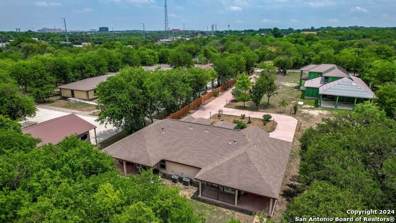
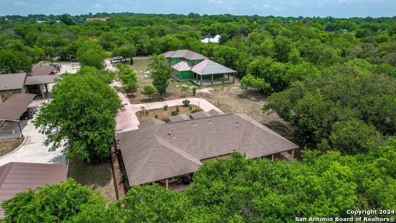
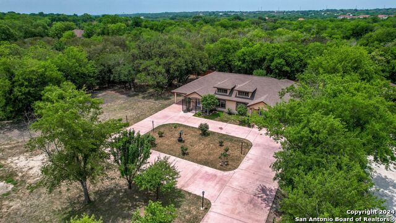
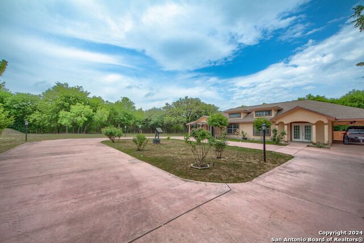
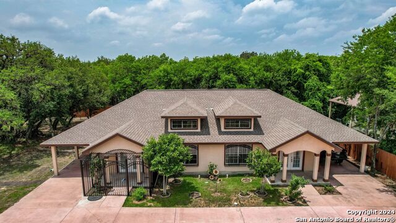
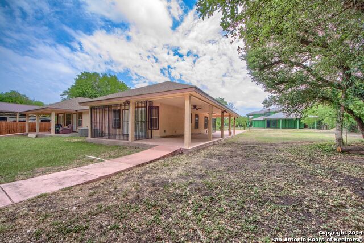
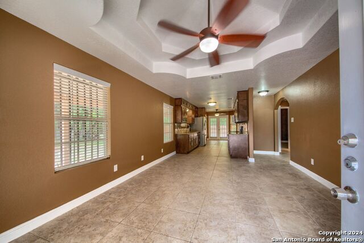
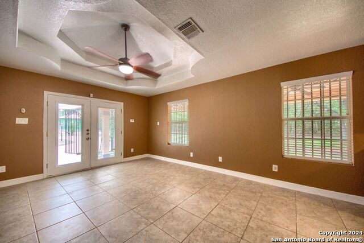
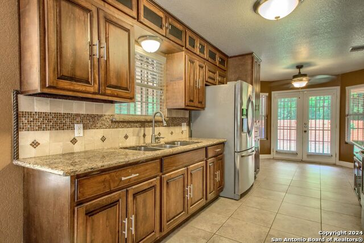
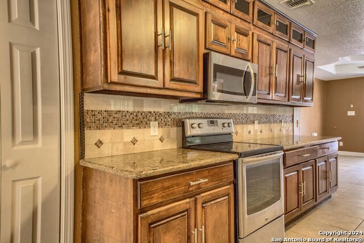
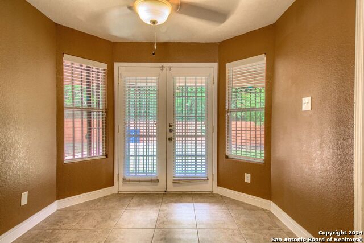
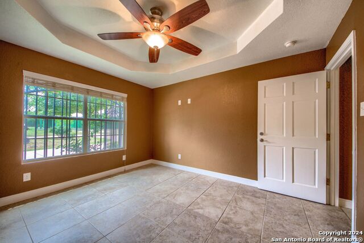
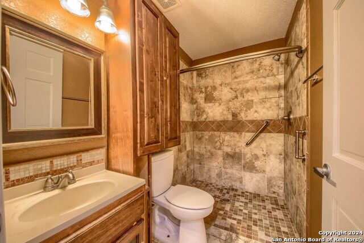
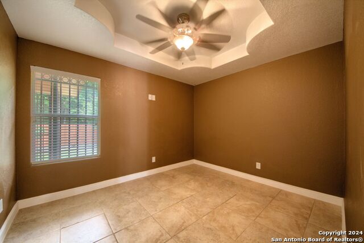
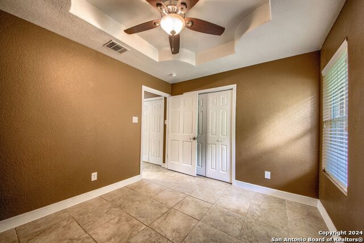
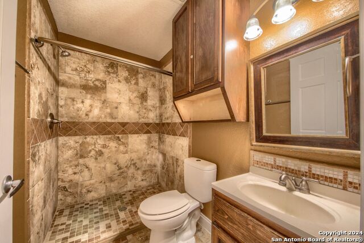
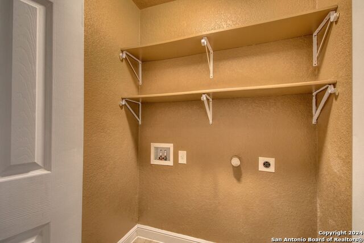
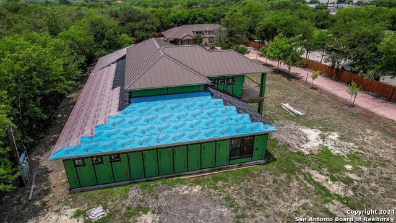
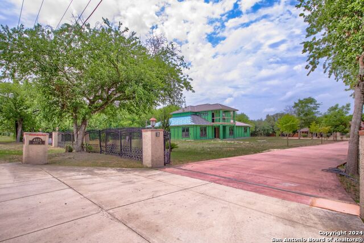
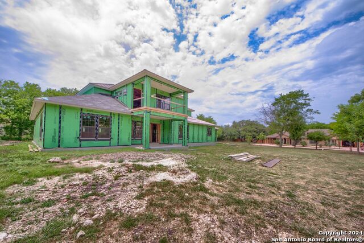
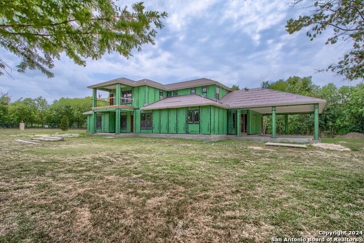
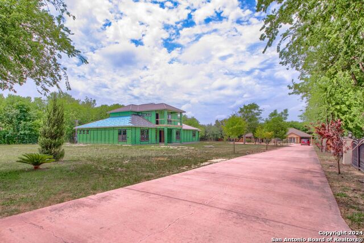
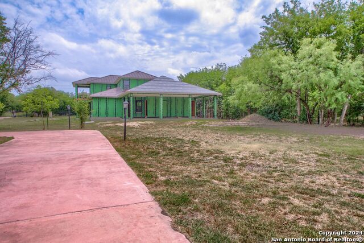
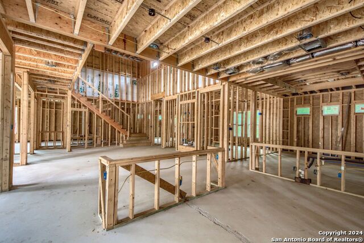
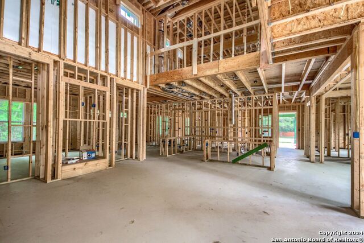
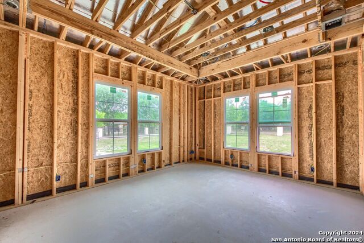
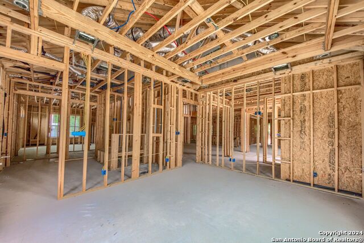
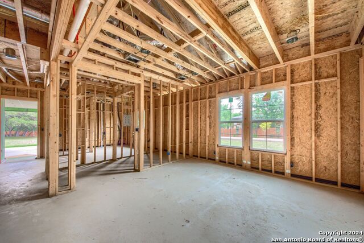
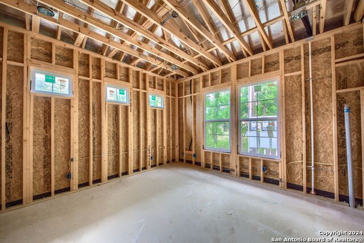
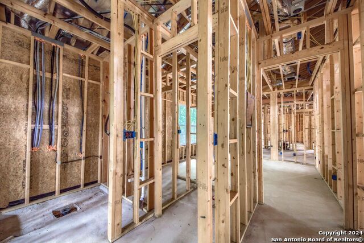
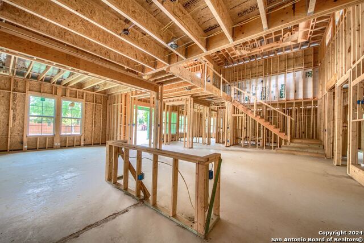
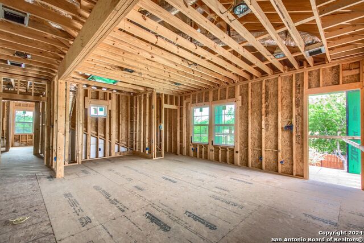
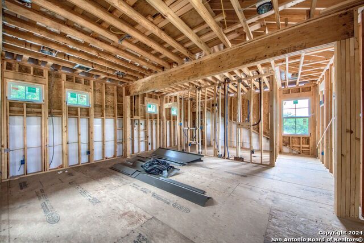
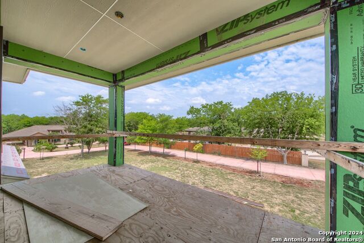
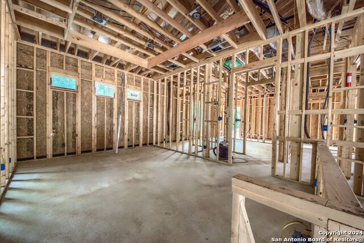
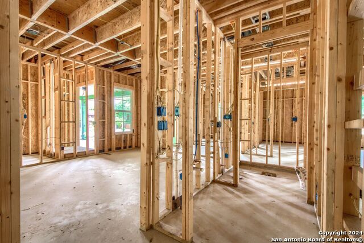
- MLS#: 1831292 ( Multi-Family (2-8 Units) )
- Street Address: 4323 Parkway Dr
- Viewed: 1
- Price: $875,000
- Price sqft: $436
- Waterfront: No
- Year Built: 2013
- Bldg sqft: 2008
- Days On Market: 6
- Additional Information
- County: BEXAR
- City: San Antonio
- Zipcode: 78228
- Subdivision: Mariposa Park
- District: Northside
- Elementary School: Call District
- Middle School: Call District
- High School: Call District
- Provided by: New Home Conexion Realty
- Contact: Louis Espinar
- (210) 396-1536

- DMCA Notice
-
DescriptionThis Unique Property sits on 1.178 acre; duplex units are 1004sq ft each side; 2bed/2baths, kitchen, living; built in 2013 The 2 story home 4254 sq. ft. construction started in 2020 and is unfinished..... currently at Plumbing and electrical Rough out before instalation of Insulation. 6 bedrooms, 5 baths, 3 electrical meters one for each of the duplex and 1 for the large house; only 1 water meter; Private rod iron gate, Large yard; mature trees; zoned multifamily....The large Home and Duplex can be a great Place to house people for Rehabilitation Center or do a Bed and Breakfast.
Features
Possible Terms
- Conventional
- Cash
Air Conditioning
- Multi-Unit Central
- Unit Central
Apprx Age
- 11
Builder Name
- Private
Construction
- Pre-Owned
Contract
- Exclusive Right To Sell
Days On Market
- 898
Elementary School
- Call District
Exterior Features
- Stucco
Flooring
- Ceramic Tile
Foundation
- Slab
Heat
- Central
Heating Fuel
- Electric
High School
- Call District
Home Owners Association Mandatory
- None
Instdir
- 410 East to Bandera
- Right on Callaghan
- left on Parkway Dr. Property on the right side next to Rehabalitation Facility.
Legal Desc Lot
- 57
Legal Description
- NCB 11543 BLK E LOT 57 2007 NEW ACCOUNT PER DEED 12443/0024
Meters
- Separate Electric
- Common Water
- Common Gas
Middle School
- Call District
Op Exp Includes
- Not Applicable/None
Other Structures
- Second Garage
- Second Residence
Owner Lrealreb
- No
Ph To Show
- 210-396-1536
Property Type
- Multi-Family (2-8 Units)
Recent Rehab
- No
Roofing
- Composition
Salerent
- For Sale
School District
- Northside
Source Sqft
- Appsl Dist
Style
- One Story
- Spanish
Total Tax
- 14158.18
Utility Supplier Elec
- CPS
Utility Supplier Gas
- CPS
Utility Supplier Grbge
- City
Utility Supplier Sewer
- SAWS
Utility Supplier Water
- SAWS
Virtual Tour Url
- https://idx.realtourvision.com/idx/123094
Year Built
- 2013
Property Location and Similar Properties


