
- Michaela Aden, ABR,MRP,PSA,REALTOR ®,e-PRO
- Premier Realty Group
- Mobile: 210.859.3251
- Mobile: 210.859.3251
- Mobile: 210.859.3251
- michaela3251@gmail.com
Property Photos
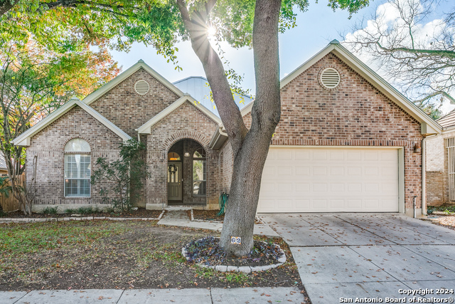

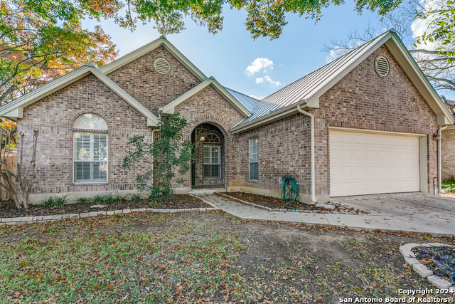
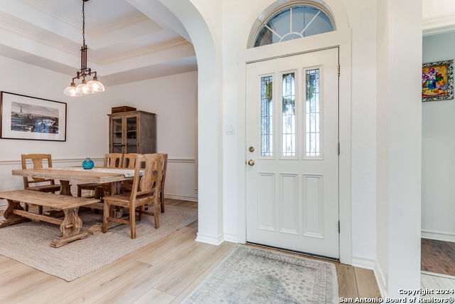
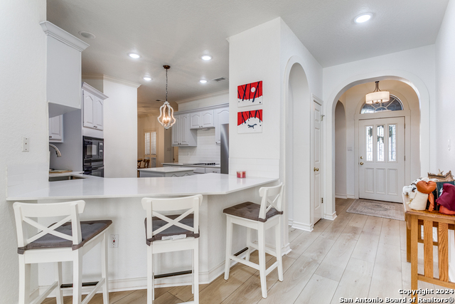
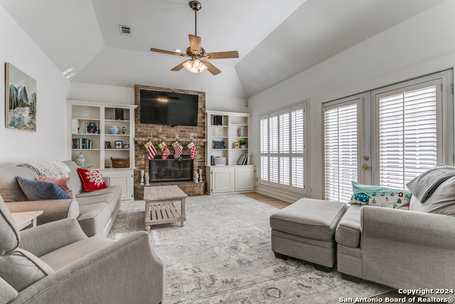
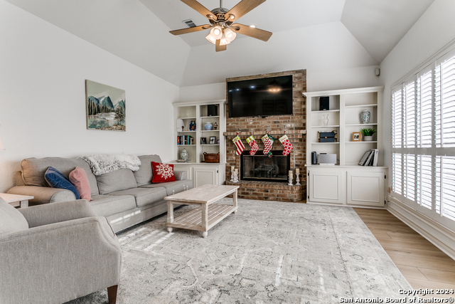
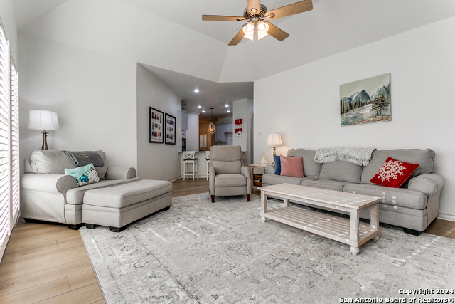
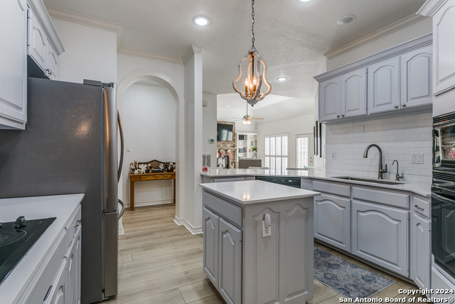
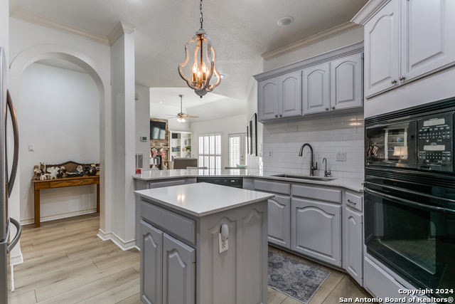
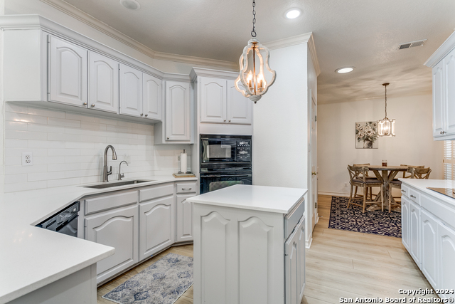
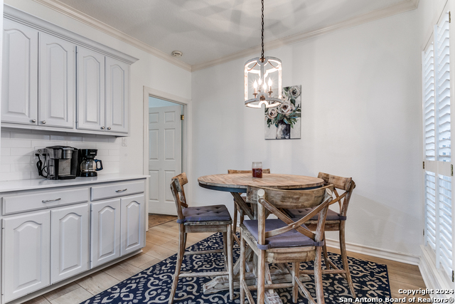
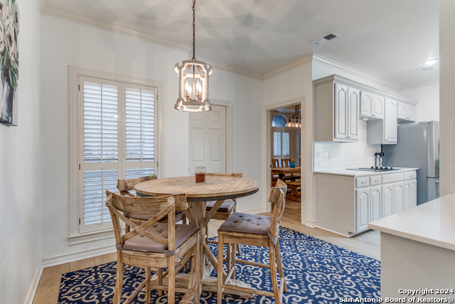
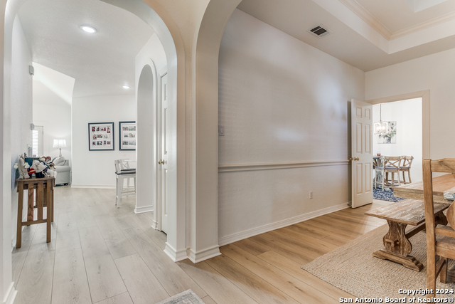
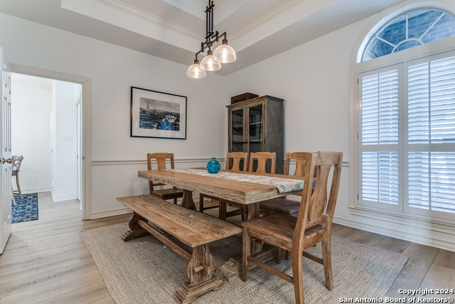
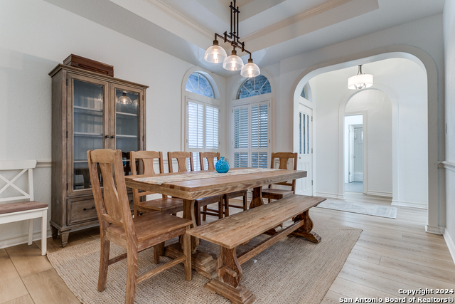
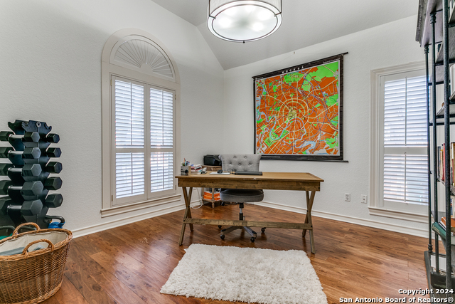
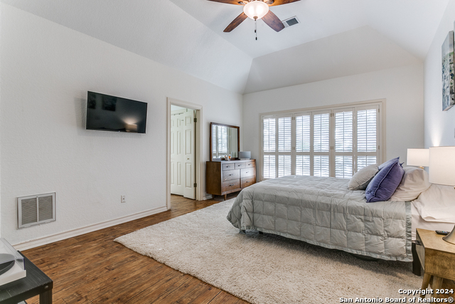
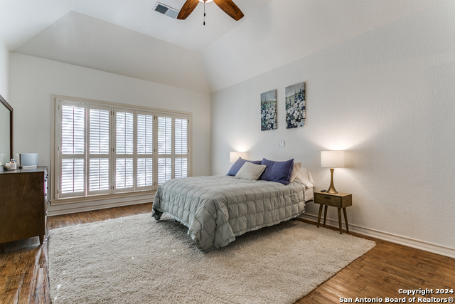
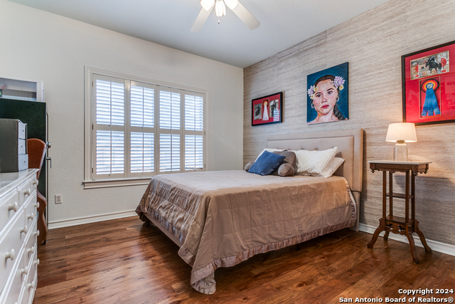
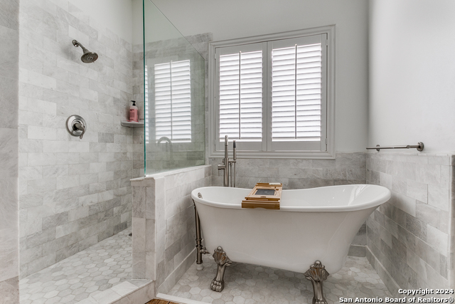
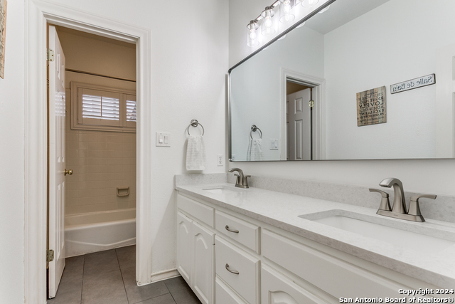
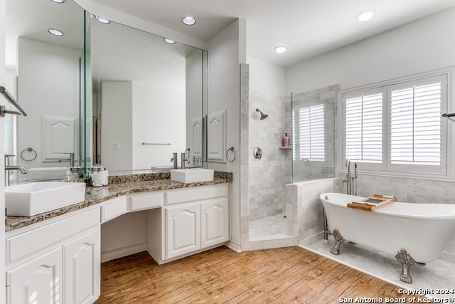
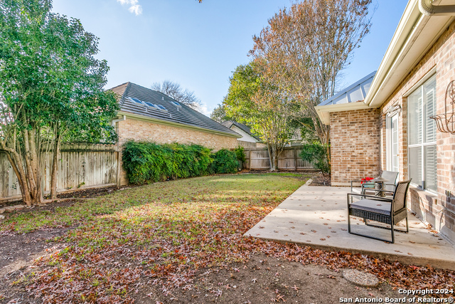
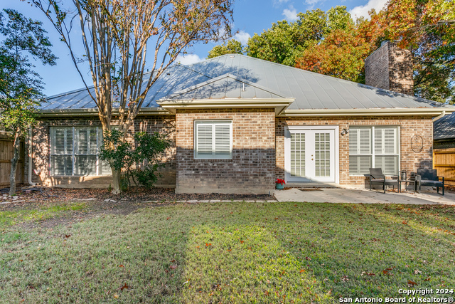
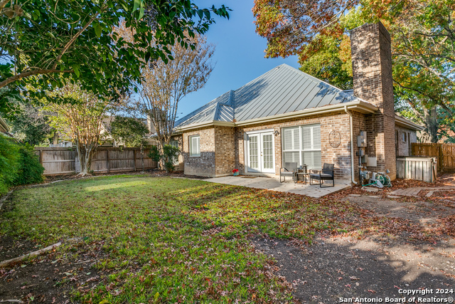
- MLS#: 1831151 ( Residential Rental )
- Street Address: 62 Campden Cir
- Viewed: 55
- Price: $2,795
- Price sqft: $1
- Waterfront: No
- Year Built: 1993
- Bldg sqft: 2012
- Bedrooms: 3
- Total Baths: 2
- Full Baths: 2
- Days On Market: 41
- Additional Information
- County: BEXAR
- City: San Antonio
- Zipcode: 78218
- Subdivision: Oakwell Farms
- District: North East I.S.D
- Elementary School: Call District
- Middle School: Call District
- High School: Call District
- Provided by: Davidson Properties, Inc.
- Contact: Anabel Seibel
- (210) 826-1616

- DMCA Notice
-
DescriptionBeautiful 3 bedroom, 2 bathroom single story home in guard gated oakwell farms community. Fantastic location & incredible neighborhood amenities including pool complex, sports courts, walking trails, & 24/7 controlled access. Situated on a quiet street, this home features mature trees & landscaping, handsome curb appeal, & tasteful interior renovations. Enter to cozy foyer open to formal dining room with trayed ceiling, crown molding, & plantation shutters. Gourmet kitchen updated with contemporary stone countertops, stainless steel appliances, breakfast bar, island, & informal dining area. Living room features handsome brick fireplace with gas starter, built in shelving, vaulted ceilings, & great natural light. French doors open to patio & private backyard with low maintenance landscaping. Huge primary suite with large windows & gorgeous bathroom renovation featuring double vanities, large walk in shower, & freestanding clawfoot tub with marble tile accents & flooring. Nicely sized secondary bedrooms with ceiling fans, hardwood flooring, & full bathroom with double vanities & tub/shower. Laundry room adjacent to garage, washer/dryer included & ample storage space. 2 car attached garage with opener. Low maintenance, private backyard & patio are perfect for relaxation. Pets case by case, each applicant must submit separate pet application & profile. North east isd schools.
Features
Air Conditioning
- One Central
Application Fee
- 65
Application Form
- ONLINE
Apply At
- WWW.DAVIDSONPROPERTIES.CO
Apprx Age
- 31
Common Area Amenities
- Clubhouse
- Pool
- Jogging Trail
- Playground
- Tennis Court
- Sports Court
Elementary School
- Call District
Exterior Features
- Brick
- 4 Sides Masonry
Fireplace
- One
Flooring
- Ceramic Tile
- Wood
Foundation
- Slab
Garage Parking
- Two Car Garage
- Attached
Heating
- Central
Heating Fuel
- Natural Gas
High School
- Call District
Inclusions
- Ceiling Fans
- Chandelier
- Washer Connection
- Dryer Connection
- Washer
- Dryer
- Cook Top
- Built-In Oven
- Microwave Oven
- Refrigerator
- Dishwasher
Instdir
- 410 East
- Harry Wurzbach
- Oakwell Farms
- Campden Crt
Interior Features
- One Living Area
- Separate Dining Room
- Island Kitchen
- Breakfast Bar
- Utility Room Inside
- Secondary Bedroom Down
- 1st Floor Lvl/No Steps
- High Ceilings
- Open Floor Plan
- Cable TV Available
- High Speed Internet
- All Bedrooms Downstairs
- Laundry Main Level
- Laundry Lower Level
- Laundry Room
- Walk in Closets
Legal Description
- NCB 17182 BLK 2 LOT 125
Max Num Of Months
- 24
Middle School
- Call District
Min Num Of Months
- 12
Miscellaneous
- Broker-Manager
Occupancy
- Owner
Owner Lrealreb
- No
Personal Checks Accepted
- Yes
Ph To Show
- 210-222-2227
Property Type
- Residential Rental
Recent Rehab
- No
Rent Includes
- No Inclusions
Restrictions
- Smoking Outside Only
Salerent
- For Rent
School District
- North East I.S.D
Section 8 Qualified
- No
Security Deposit
- 2795
Source Sqft
- Appsl Dist
Style
- One Story
- Traditional
Tenant Pays
- Gas/Electric
- Water/Sewer
- Yard Maintenance
- Garbage Pickup
Utility Supplier Elec
- CPS
Utility Supplier Gas
- CPS
Utility Supplier Grbge
- City
Utility Supplier Sewer
- SAWS
Utility Supplier Water
- SAWS
Views
- 55
Water/Sewer
- Water System
- Sewer System
Window Coverings
- Some Remain
Year Built
- 1993
Property Location and Similar Properties


