
- Michaela Aden, ABR,MRP,PSA,REALTOR ®,e-PRO
- Premier Realty Group
- Mobile: 210.859.3251
- Mobile: 210.859.3251
- Mobile: 210.859.3251
- michaela3251@gmail.com
Property Photos
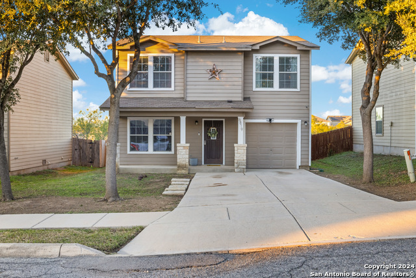

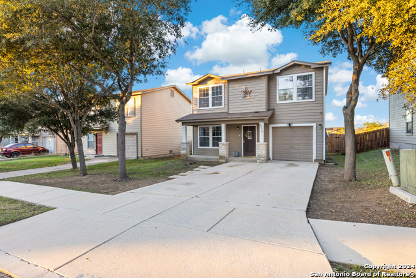
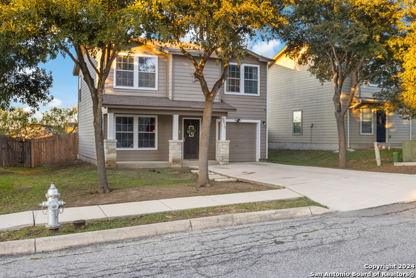
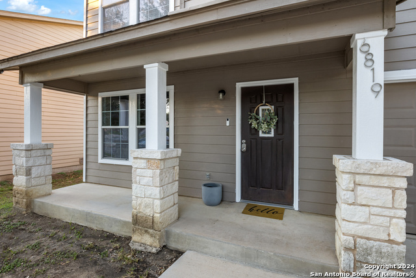
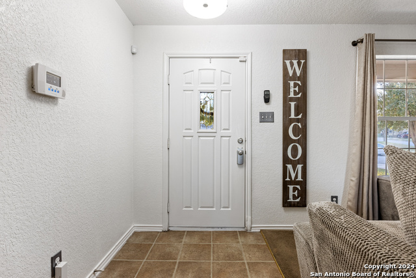
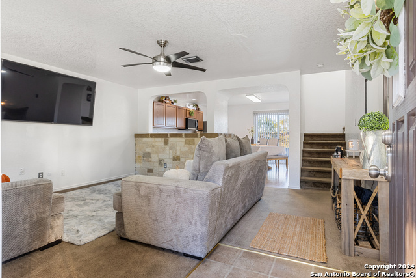
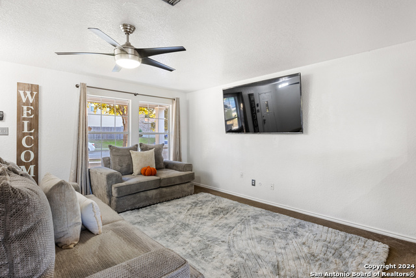
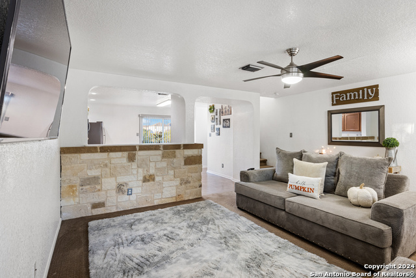
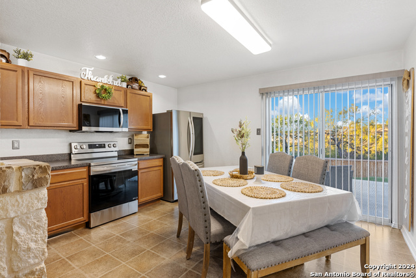
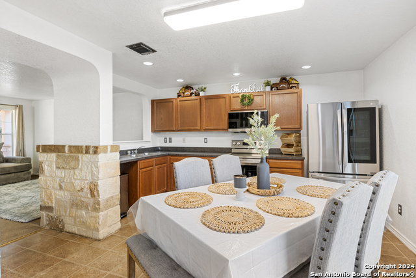
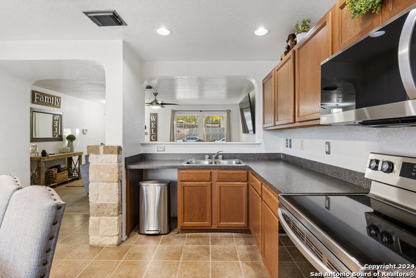
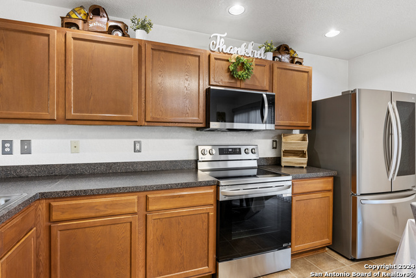
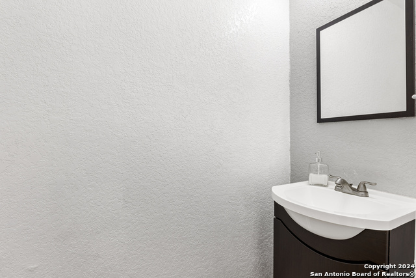
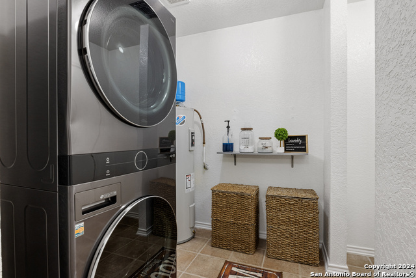
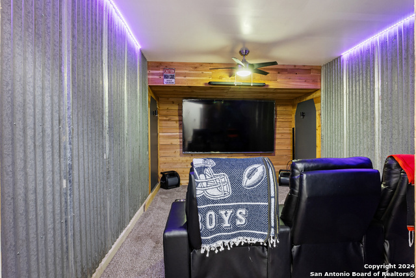
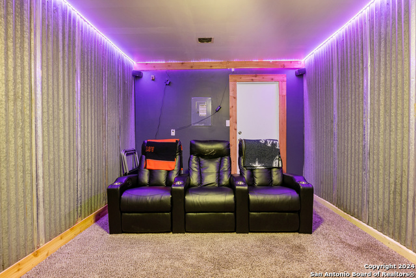
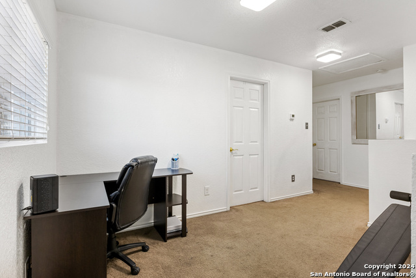
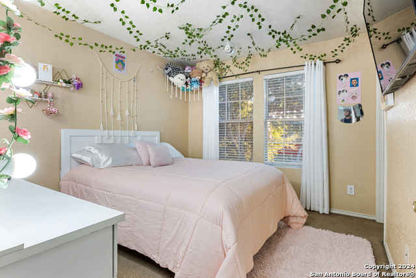
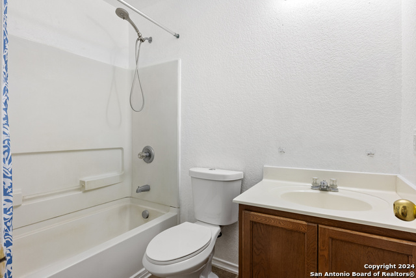
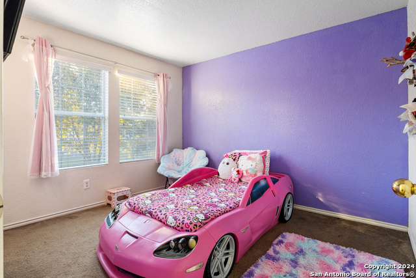
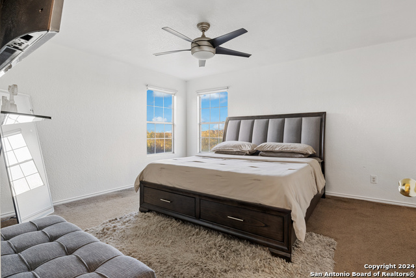
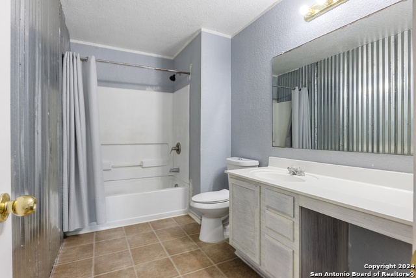
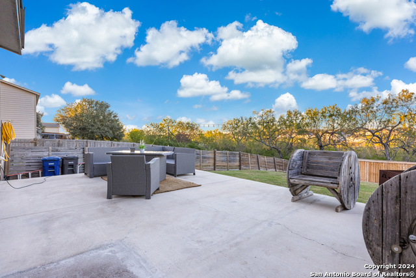
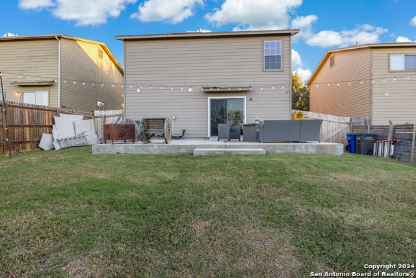
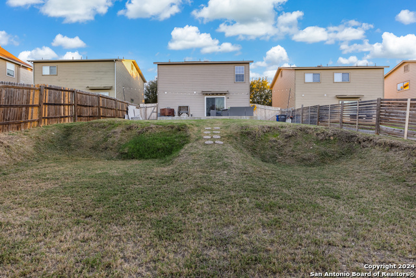
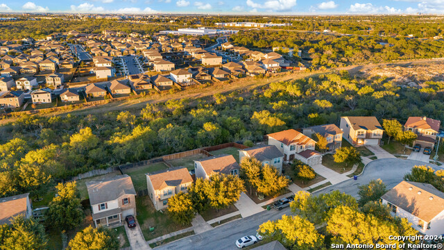
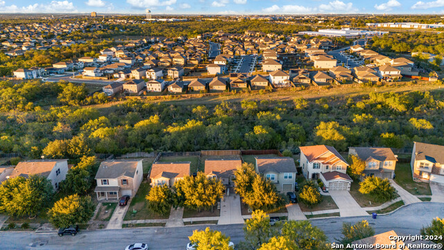
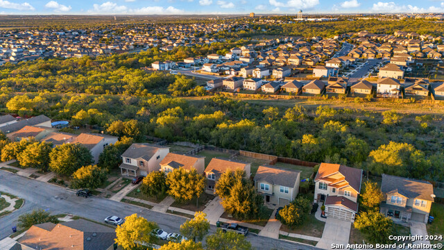
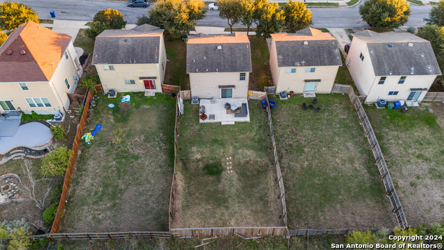
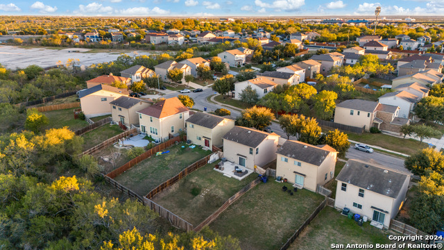
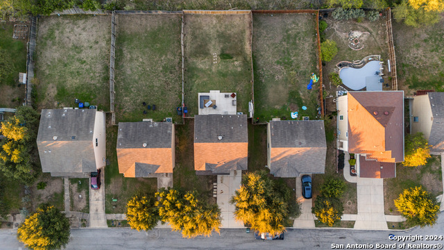
- MLS#: 1831130 ( Single Residential )
- Street Address: 6819 Dulce Mdw
- Viewed: 60
- Price: $220,000
- Price sqft: $132
- Waterfront: No
- Year Built: 2009
- Bldg sqft: 1671
- Bedrooms: 3
- Total Baths: 3
- Full Baths: 2
- 1/2 Baths: 1
- Garage / Parking Spaces: 1
- Days On Market: 79
- Additional Information
- County: BEXAR
- City: San Antonio
- Zipcode: 78252
- Subdivision: Carmona Hills
- District: Southwest I.S.D.
- Elementary School: Medio Creek
- Middle School: RESNIK
- High School: Legacy
- Provided by: Keller Williams City-View
- Contact: Zachariah Castillo
- (210) 817-1700

- DMCA Notice
-
DescriptionWelcome to your dream home! This charming two story residence features 3 bedrooms, 2.5 bathrooms, and a converted garage that now serves as a theater room perfect for movie nights or game days. Inside, the open concept layout offers a spacious living area filled with natural light, seamlessly connecting to the eat in kitchen with stainless steel appliances and ample cabinetry that overlooks the oversized back patio. Step outside to enjoy the expansive backyard, which backs onto a serene green belt, offering added privacy and a peaceful outdoor retreat. The home boasts a brand new 4 ton A/C unit, replaced in 2024, ensuring year round comfort. The generously sized primary suite provides a private haven with an en suite bathroom and walk in closet, while two additional bedrooms and loft area offer flexibility for family or guests. Conveniently located near local schools, shopping, dining, and major highways, this home combines comfort, style, and functionality. Don't miss your chance to own this unique and inviting property schedule your showing today!
Features
Possible Terms
- Conventional
- FHA
- VA
- Cash
Air Conditioning
- One Central
Apprx Age
- 16
Block
- 50
Builder Name
- Fieldstone Homes
Construction
- Pre-Owned
Contract
- Exclusive Right To Sell
Days On Market
- 65
Dom
- 65
Elementary School
- Medio Creek
Energy Efficiency
- Ceiling Fans
Exterior Features
- Stone/Rock
- Siding
- 1 Side Masonry
Fireplace
- Not Applicable
Floor
- Carpeting
- Vinyl
Foundation
- Slab
Garage Parking
- One Car Garage
Heating
- Central
Heating Fuel
- Electric
High School
- Legacy High School
Home Owners Association Mandatory
- None
Inclusions
- Ceiling Fans
- Washer Connection
- Dryer Connection
- Microwave Oven
- Stove/Range
Instdir
- From Loop 1604
- take US-90 W toward Del Rio. Exit TX-211
- turn left onto TX-211 S
- then left onto Lambda Dr. Turn right onto Dulce Meadow; 6819 Dulce Meadow will be on your left.
Interior Features
- One Living Area
- Eat-In Kitchen
- Breakfast Bar
- Media Room
- Loft
- Utility Room Inside
- All Bedrooms Upstairs
- Converted Garage
- Laundry Main Level
- Laundry Room
- Walk in Closets
Kitchen Length
- 14
Legal Desc Lot
- 34
Legal Description
- NCB 15248 (CARMONA HILLS SUB'D UT-1)
- BLOCK 50 LOT 34 PER PL
Lot Description
- On Greenbelt
Lot Improvements
- Street Paved
- Curbs
- Sidewalks
- Streetlights
Middle School
- RESNIK
Neighborhood Amenities
- Park/Playground
Owner Lrealreb
- No
Ph To Show
- 2102222227
Possession
- Closing/Funding
Property Type
- Single Residential
Roof
- Composition
School District
- Southwest I.S.D.
Source Sqft
- Bldr Plans
Style
- Two Story
- Traditional
Total Tax
- 5391.92
Utility Supplier Elec
- CPS
Utility Supplier Water
- Saws
Views
- 60
Water/Sewer
- City
Window Coverings
- All Remain
Year Built
- 2009
Property Location and Similar Properties


