
- Michaela Aden, ABR,MRP,PSA,REALTOR ®,e-PRO
- Premier Realty Group
- Mobile: 210.859.3251
- Mobile: 210.859.3251
- Mobile: 210.859.3251
- michaela3251@gmail.com
Property Photos
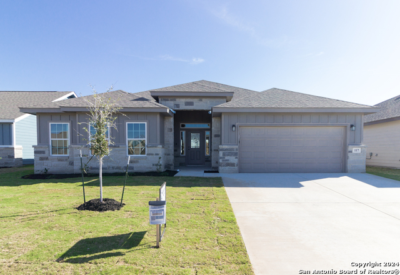

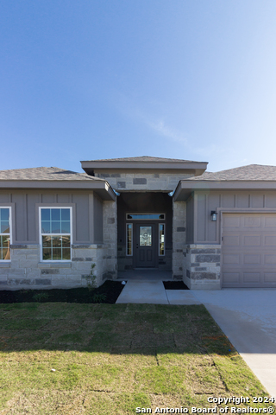
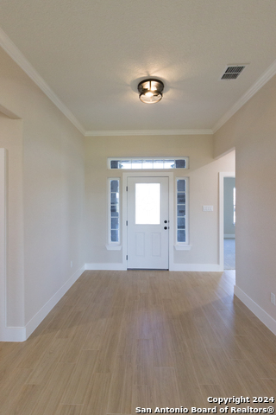
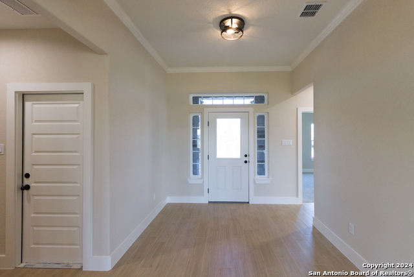
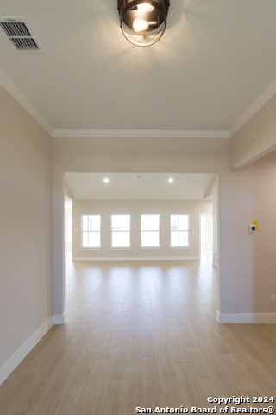
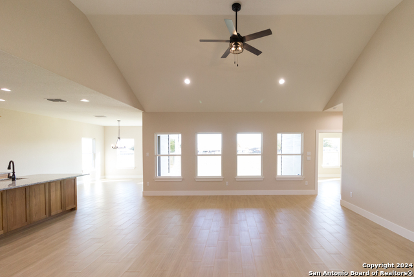
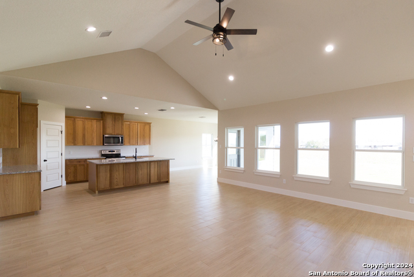
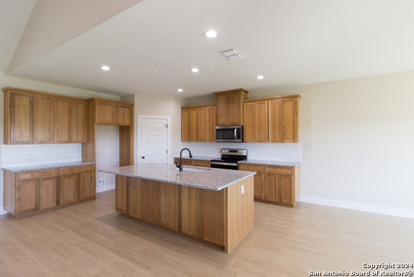
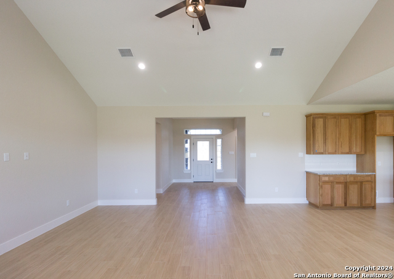
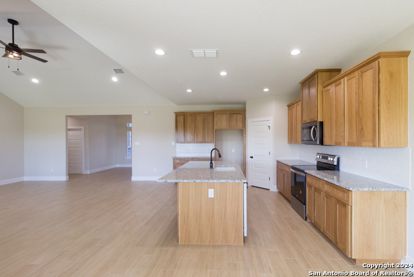
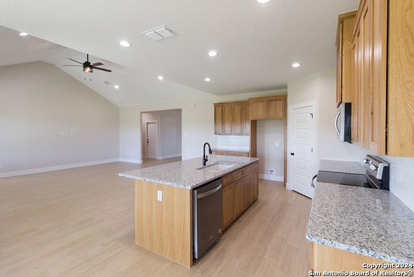
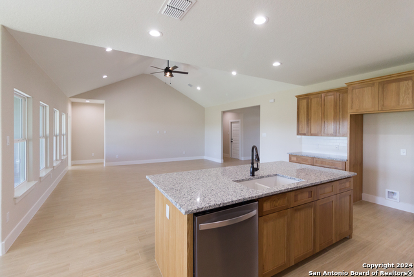
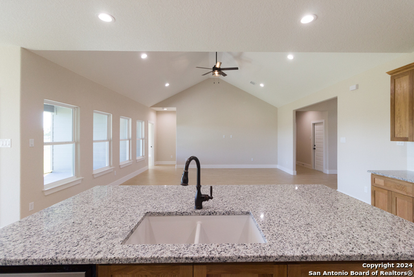
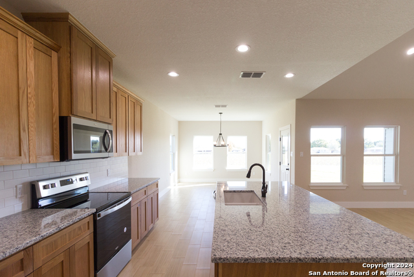
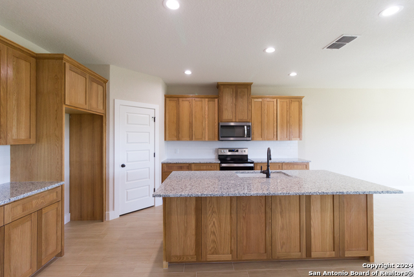
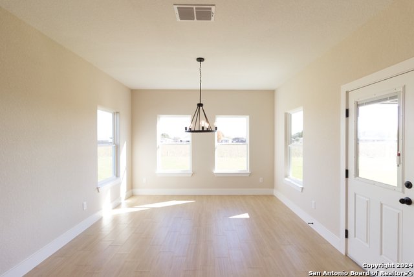
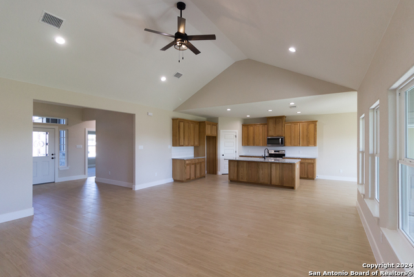
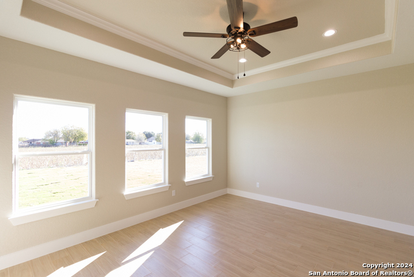
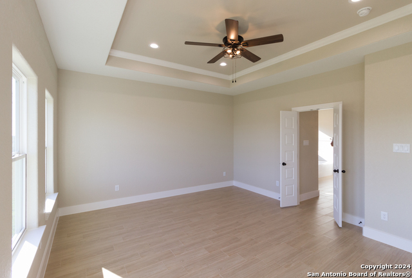
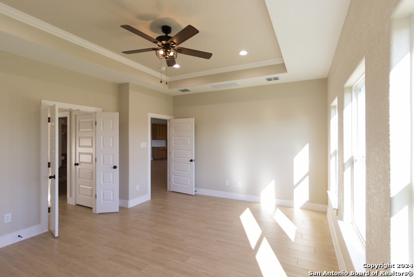
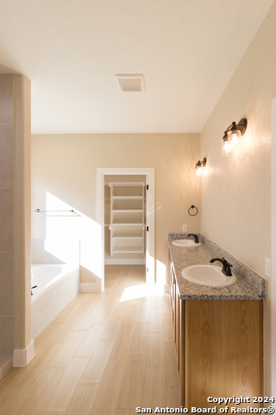
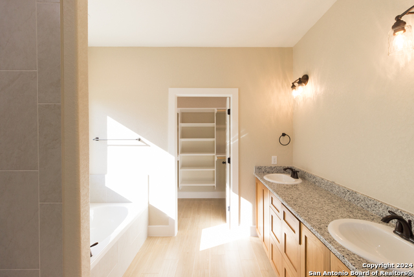
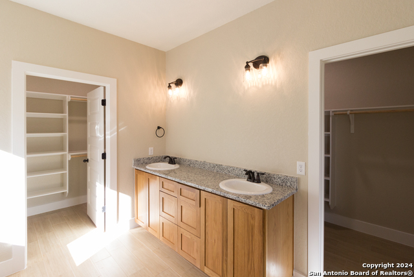
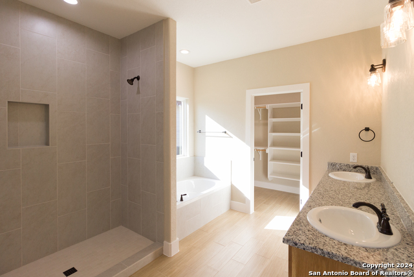
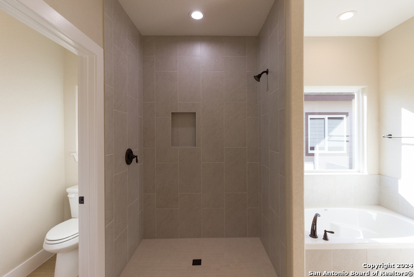
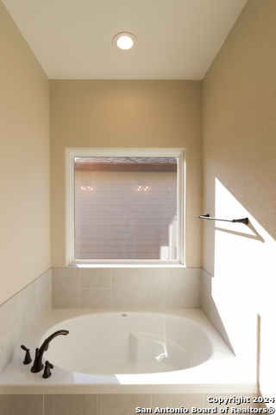
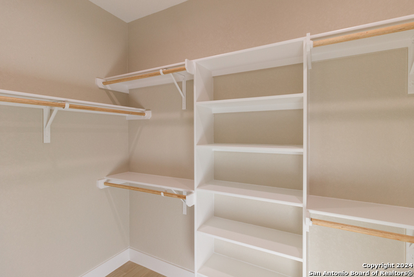
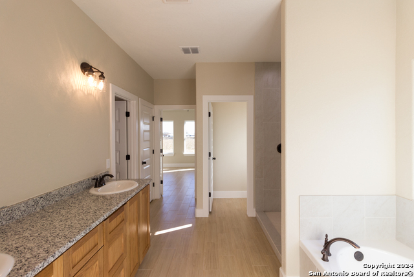
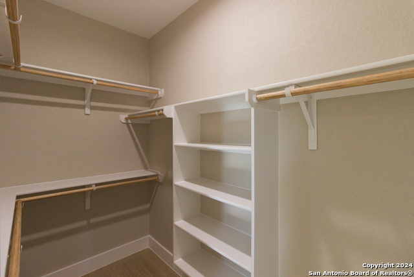
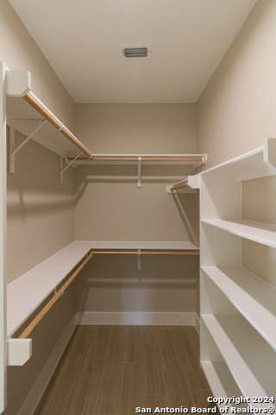
- MLS#: 1830957 ( Single Residential )
- Street Address: 117 Lost Pines Ln
- Viewed: 106
- Price: $379,900
- Price sqft: $192
- Waterfront: No
- Year Built: 2024
- Bldg sqft: 1974
- Bedrooms: 3
- Total Baths: 2
- Full Baths: 2
- Garage / Parking Spaces: 2
- Days On Market: 313
- Additional Information
- County: GUADALUPE
- City: Marion
- Zipcode: 78124
- Subdivision: Marion Park
- District: Marion
- Elementary School: Krueger
- Middle School: Marion
- High School: Marion
- Provided by: Red Mansions Realty
- Contact: Kenneth Johnson
- (830) 832-6874

- DMCA Notice
-
DescriptionMove in ready now!! Custom 1974 SqFt. home in Marion Park (Marion, TX), open concept floor plan with 3 bedrooms & 2 full baths. Large, level lot (0.172 acre) within Marion ISD minutes from I 35 & I 10. Quiet countryside feel with a convenient location close to New Braunfels/Cibolo. NO HOA! Large master suite with double walk in closets, garden tub, full tile shower and double vanity. Every bedroom includes a spacious walk in closet! Kitchen features an oversized island, custom natural stained white oak cabinets w/ 42" uppers, walk in pantry, full tile backsplash and large dining area. Wood look tile flooring in wet areas and living room, carpet in the bedrooms and closets. Granite counters and high 9' ceilings throughout the home. Tray ceiling in master bedroom and vaulted ceiling in living room. Attached 2 car garage with walls textured, painted, and with trim. Features full sod in front, back and side yards as well as a sprinkler system. Affordable luxury in the perfect location! Quality materials used for a high quality home built to last~ see it for yourself! High speed fiber internet available in this no HOA community!
Features
Possible Terms
- Conventional
- FHA
- VA
- Cash
- USDA
Air Conditioning
- One Central
Builder Name
- Olin J
Construction
- New
Contract
- Exclusive Agency
Days On Market
- 307
Dom
- 307
Elementary School
- Krueger
Exterior Features
- Stone/Rock
- Siding
- Cement Fiber
- 1 Side Masonry
Fireplace
- Not Applicable
Floor
- Carpeting
- Ceramic Tile
Foundation
- Slab
Garage Parking
- Two Car Garage
Heating
- Heat Pump
Heating Fuel
- Electric
High School
- Marion
Home Owners Association Mandatory
- None
Inclusions
- Ceiling Fans
- Washer Connection
- Dryer Connection
- Stove/Range
- Disposal
- Dishwasher
- Electric Water Heater
- Solid Counter Tops
- Custom Cabinets
Instdir
- From NB: Take 1044 and turn right onto Union Wine Rd then turn right onto Youngsford Rd. After approx. a mile turn left onto Marion Rd then turn right onto Lost Pines Lane. House will be the second home built on the left side of the street.
Interior Features
- One Living Area
- Island Kitchen
- Walk-In Pantry
- Utility Room Inside
- High Ceilings
- Open Floor Plan
- High Speed Internet
- Laundry Main Level
- Laundry Room
- Walk in Closets
- Attic - Pull Down Stairs
- Attic - Radiant Barrier Decking
Kitchen Length
- 19
Legal Desc Lot
- 87
Legal Description
- MARION PARK #3 LOT 87 0.172 AC
Lot Description
- County VIew
- Level
Lot Improvements
- Street Paved
- Curbs
- Sidewalks
- Streetlights
- Asphalt
Middle School
- Marion
Neighborhood Amenities
- None
Occupancy
- Vacant
Owner Lrealreb
- Yes
Ph To Show
- 8304994305
Possession
- Closing/Funding
Property Type
- Single Residential
Roof
- Composition
School District
- Marion
Source Sqft
- Bldr Plans
Style
- One Story
Total Tax
- 400.25
Views
- 106
Water/Sewer
- Water System
- Sewer System
- City
Window Coverings
- None Remain
Year Built
- 2024
Property Location and Similar Properties


