
- Michaela Aden, ABR,MRP,PSA,REALTOR ®,e-PRO
- Premier Realty Group
- Mobile: 210.859.3251
- Mobile: 210.859.3251
- Mobile: 210.859.3251
- michaela3251@gmail.com
Property Photos
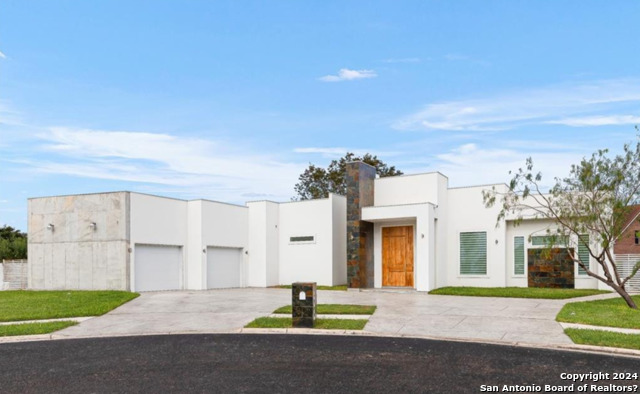

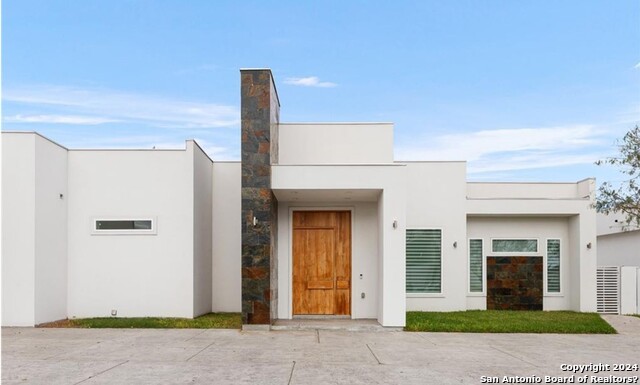
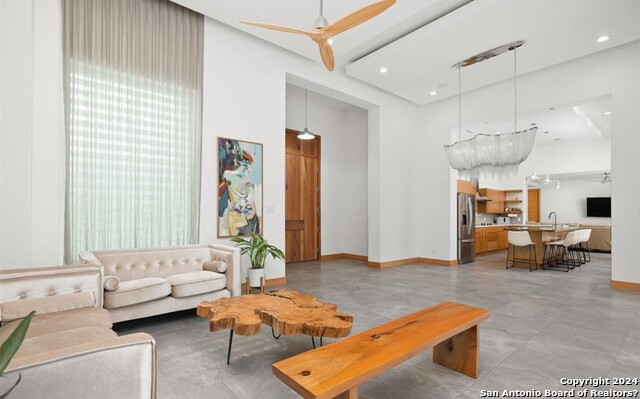
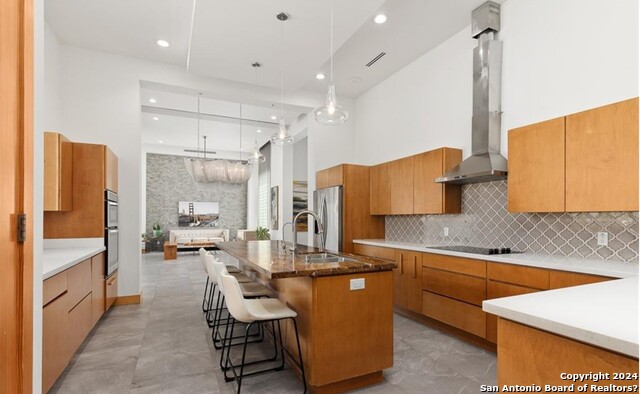
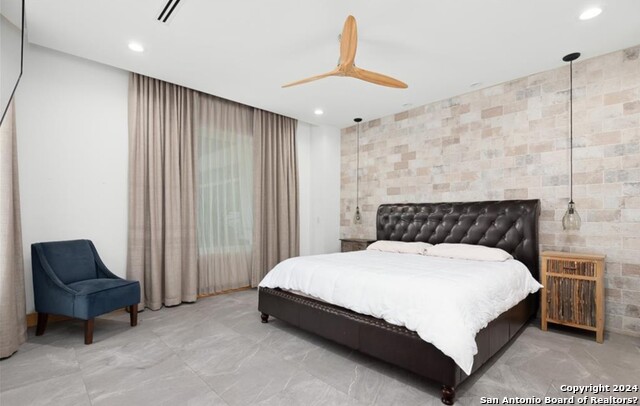
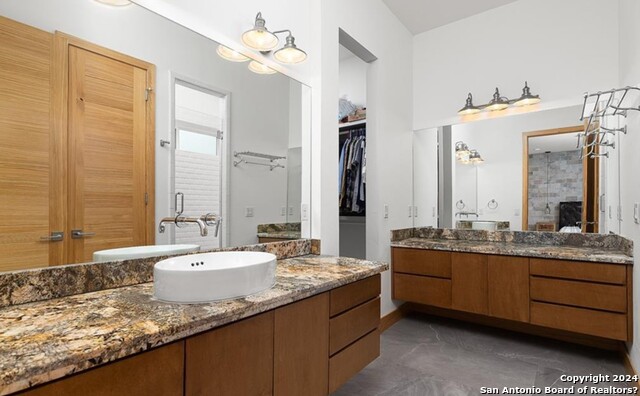
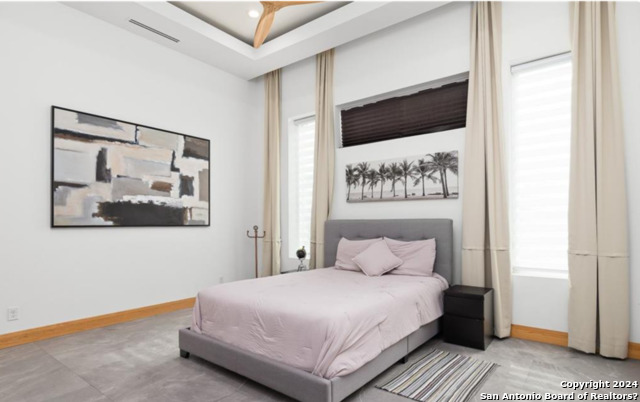
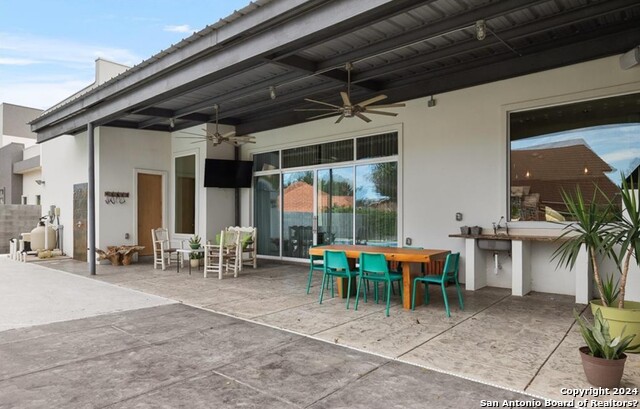
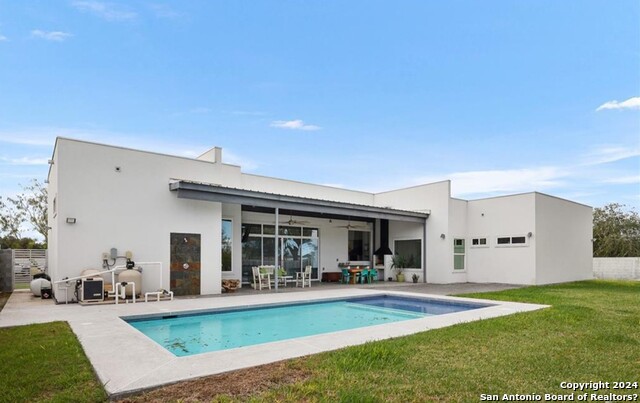
- MLS#: 1830859 ( Single Residential )
- Street Address: 2501 Country Club Dr.
- Viewed: 19
- Price: $639,999
- Price sqft: $208
- Waterfront: No
- Year Built: 2017
- Bldg sqft: 3077
- Bedrooms: 4
- Total Baths: 4
- Full Baths: 4
- Garage / Parking Spaces: 2
- Days On Market: 98
- Additional Information
- County: HIDALGO
- City: Mission
- Zipcode: 78572
- Subdivision: Sunset Gardens
- District: CALL DISTRICT
- Elementary School: Call District
- Middle School: Call District
- High School: Call District
- Provided by: White Line Realty LLC
- Contact: Celia Goldsmith
- (210) 387-3865

- DMCA Notice
-
DescriptionWelcome home! This modern contemporary 4 bed, 4 bath residence is located in Sharyland I.S.D it's a true gem. Being sold AS IS. Built in 2017, with it's exquisite features and modern amenities, this house is both stylish and functional. In the kitchen and bathrooms, you will find granite countertops, and tile flooring throughout the home. Constructed with insulated concrete forms and Thermoplastic Polyolefin, as well as blown in insulation in the garage, the home is designed for energy efficiency and durabi
Features
Possible Terms
- Conventional
- FHA
- VA
- Cash
Air Conditioning
- One Central
Builder Name
- UNKNOWN
Construction
- Pre-Owned
Contract
- Exclusive Right To Sell
Days On Market
- 379
Currently Being Leased
- No
Dom
- 86
Elementary School
- Call District
Exterior Features
- Stone/Rock
- Stucco
Fireplace
- Not Applicable
Floor
- Ceramic Tile
Foundation
- Slab
Garage Parking
- Two Car Garage
Heating
- Central
Heating Fuel
- Electric
High School
- Call District
Home Owners Association Fee
- 50
Home Owners Association Frequency
- Quarterly
Home Owners Association Mandatory
- Mandatory
Home Owners Association Name
- SUNSET GARDENS
Inclusions
- Ceiling Fans
- Chandelier
- Washer Connection
- Dryer Connection
- Washer
- Dryer
- Cook Top
- Built-In Oven
- Self-Cleaning Oven
- Microwave Oven
- Stove/Range
- Disposal
- Dishwasher
- Water Softener (owned)
- Vent Fan
- Smoke Alarm
- Pre-Wired for Security
- Electric Water Heater
- Garage Door Opener
- Plumb for Water Softener
- Smooth Cooktop
- Solid Counter Tops
- Custom Cabinets
- City Garbage service
Instdir
- Taylor Rd to Country Club house is at the cul-de-sac on the right.
Interior Features
- Two Living Area
- Separate Dining Room
- Eat-In Kitchen
- Island Kitchen
- Breakfast Bar
- Walk-In Pantry
- Study/Library
- Utility Room Inside
- 1st Floor Lvl/No Steps
- High Ceilings
- Open Floor Plan
- Cable TV Available
- High Speed Internet
- All Bedrooms Downstairs
- Laundry Main Level
- Laundry Room
- Walk in Closets
Kitchen Length
- 10
Legal Desc Lot
- 13
Legal Description
- SUNSET GARDENS LOT 13
Lot Description
- Cul-de-Sac/Dead End
- 1/4 - 1/2 Acre
- Level
Lot Improvements
- Street Paved
- Curbs
Middle School
- Call District
Multiple HOA
- No
Neighborhood Amenities
- Controlled Access
Occupancy
- Owner
Owner Lrealreb
- No
Ph To Show
- 2103873865
Possession
- Closing/Funding
Property Type
- Single Residential
Recent Rehab
- No
Roof
- Flat
School District
- CALL DISTRICT
Source Sqft
- Appraiser
Style
- Contemporary
Total Tax
- 12805.6
Views
- 19
Water/Sewer
- Water System
- City
Window Coverings
- All Remain
Year Built
- 2017
Property Location and Similar Properties


