
- Michaela Aden, ABR,MRP,PSA,REALTOR ®,e-PRO
- Premier Realty Group
- Mobile: 210.859.3251
- Mobile: 210.859.3251
- Mobile: 210.859.3251
- michaela3251@gmail.com
Property Photos
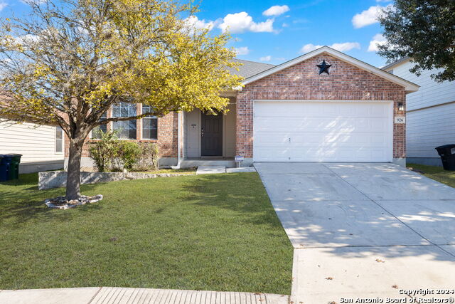

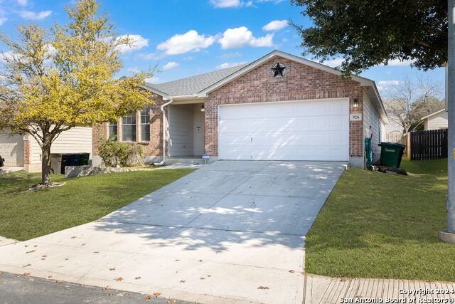
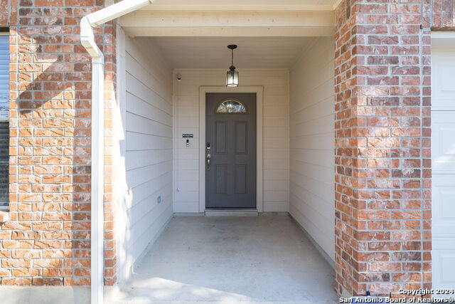
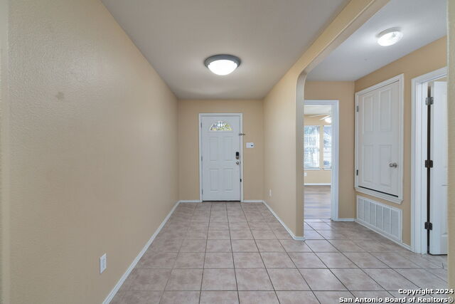
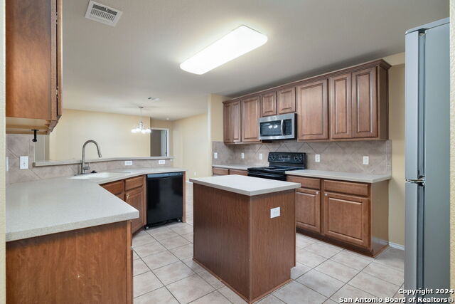
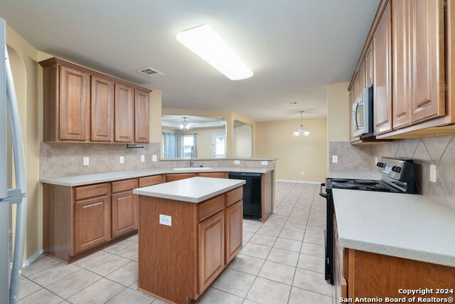
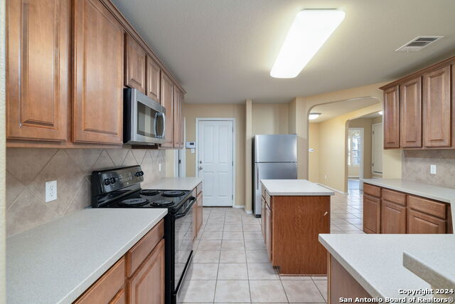
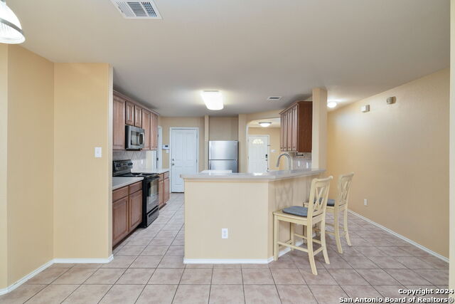
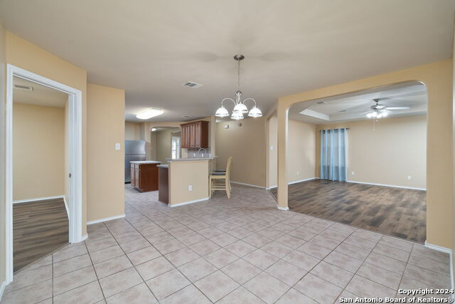
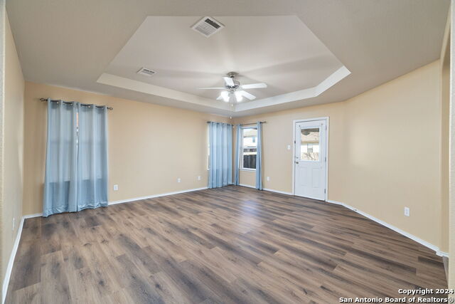
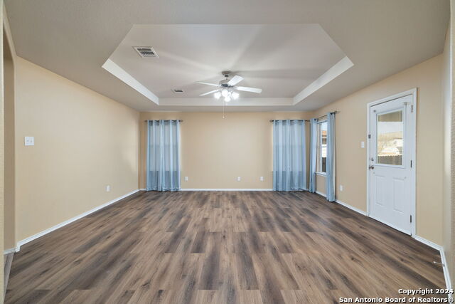
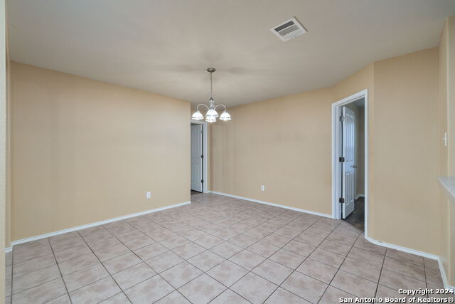
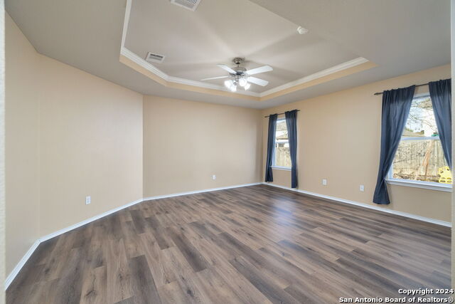
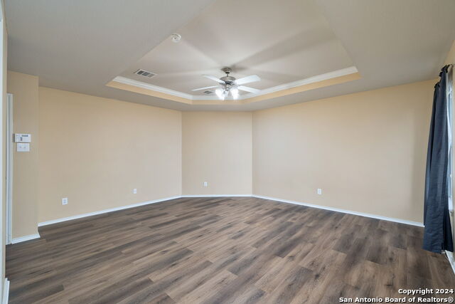
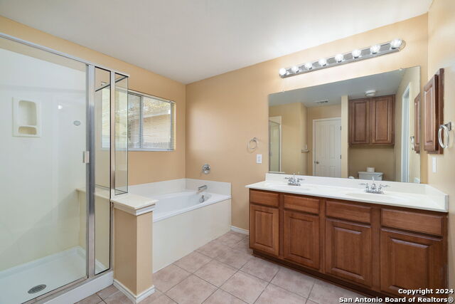
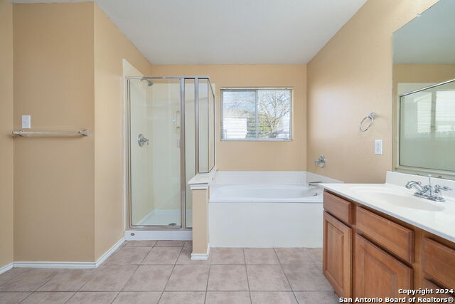
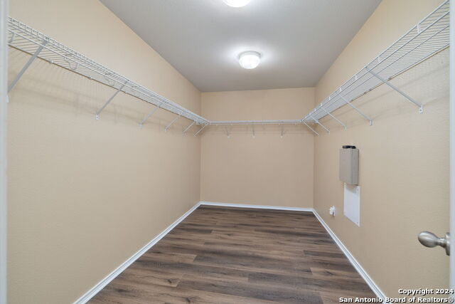
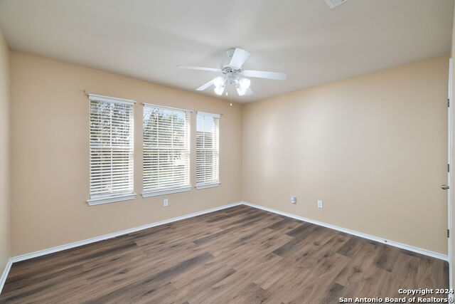
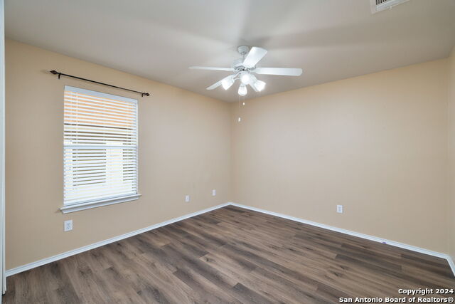
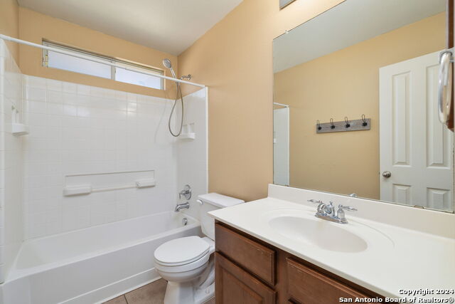
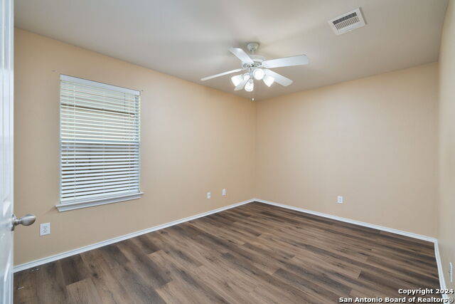
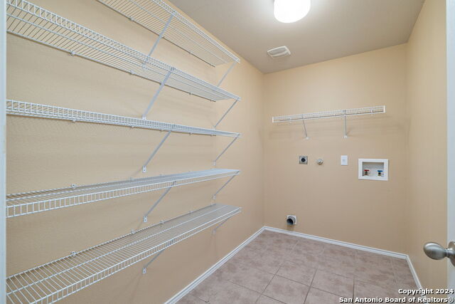
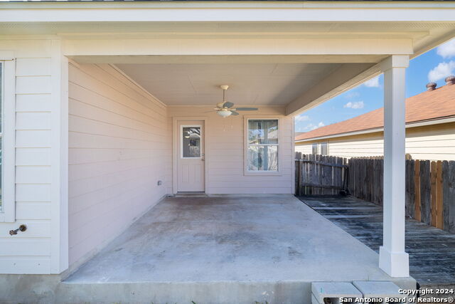
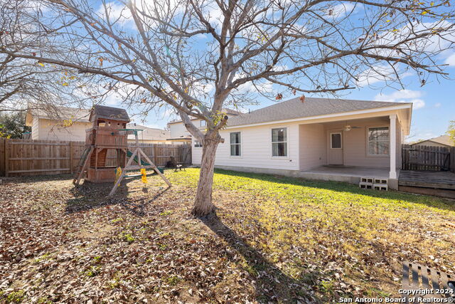
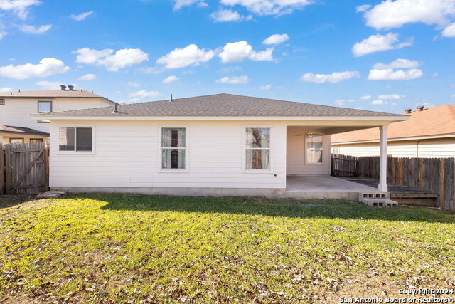
- MLS#: 1830840 ( Single Residential )
- Street Address: 926 Magnolia Summit
- Viewed: 15
- Price: $299,999
- Price sqft: $147
- Waterfront: No
- Year Built: 2006
- Bldg sqft: 2036
- Bedrooms: 4
- Total Baths: 2
- Full Baths: 2
- Garage / Parking Spaces: 2
- Days On Market: 44
- Additional Information
- County: BEXAR
- City: San Antonio
- Zipcode: 78251
- Subdivision: Magnolia Heights
- District: Northside
- Elementary School: Murnin
- Middle School: Robert Vale
- High School: Stevens
- Provided by: Fathom Realty
- Contact: Jill Porter
- (210) 846-0111

- DMCA Notice
-
DescriptionWelcome to this charming 4 bedroom, 2 bathroom home, perfectly situated just minutes from Sea World! This spacious, single story gem offers an open floor plan with ample living space for family and entertaining. The heart of the home features a large kitchen that seamlessly flows into the living and breakfast areas. Step outside to enjoy the peaceful covered back patio with space to entertain guests. Back yard is ready for kids to come and enjoy the playscape. Adults can also enjoy the grill and fire pit. Home is conveniently located near popular attractions. Don't miss the opportunity to make this serene, family friendly property yours!
Features
Possible Terms
- Conventional
- FHA
- VA
- Cash
Air Conditioning
- One Central
Apprx Age
- 19
Block
- 35
Builder Name
- UNKNOWN
Construction
- Pre-Owned
Contract
- Exclusive Right To Sell
Days On Market
- 22
Dom
- 22
Elementary School
- Murnin
Energy Efficiency
- Programmable Thermostat
- Ceiling Fans
Exterior Features
- Brick
- Siding
Fireplace
- Not Applicable
Floor
- Ceramic Tile
- Laminate
Foundation
- Slab
Garage Parking
- Two Car Garage
Heating
- Central
Heating Fuel
- Electric
High School
- Stevens
Home Owners Association Fee
- 315
Home Owners Association Frequency
- Annually
Home Owners Association Mandatory
- Mandatory
Home Owners Association Name
- CIA SERVICES
Home Faces
- West
Inclusions
- Ceiling Fans
- Washer Connection
- Dryer Connection
- Microwave Oven
- Stove/Range
- Refrigerator
- Disposal
- Dishwasher
- Vent Fan
- Garage Door Opener
- City Garbage service
Instdir
- HWY 151S TO W MILITARY DR AND THEN TO N ELLISON. TAKE A RIGHT ON N ELLISON AND THEN A LEFT ON MAGNOLIA PARK AND A RIGHT ON MAGNOLIA SUMMIT. HOUSE IS ON LEFT.
Interior Features
- One Living Area
- Island Kitchen
- Breakfast Bar
- Utility Room Inside
- Open Floor Plan
- Laundry Room
Kitchen Length
- 15
Legal Desc Lot
- 13
Legal Description
- NCB 19300 BLK 35 LOT 13 MAGNOLIA HEIGHTS SUB'D UT-3 9567/45
Lot Improvements
- Street Paved
- Streetlights
- Asphalt
- City Street
Middle School
- Robert Vale
Multiple HOA
- No
Neighborhood Amenities
- Park/Playground
Occupancy
- Vacant
Owner Lrealreb
- No
Ph To Show
- 210-222-2227
Possession
- Closing/Funding
Property Type
- Single Residential
Recent Rehab
- No
Roof
- Composition
School District
- Northside
Source Sqft
- Appsl Dist
Style
- One Story
Total Tax
- 7149
Utility Supplier Elec
- CPE ENERGY
Utility Supplier Grbge
- CITY OF SA
Utility Supplier Sewer
- SAWS
Utility Supplier Water
- SAWS
Views
- 15
Water/Sewer
- Sewer System
- City
Window Coverings
- All Remain
Year Built
- 2006
Property Location and Similar Properties


