
- Michaela Aden, ABR,MRP,PSA,REALTOR ®,e-PRO
- Premier Realty Group
- Mobile: 210.859.3251
- Mobile: 210.859.3251
- Mobile: 210.859.3251
- michaela3251@gmail.com
Property Photos
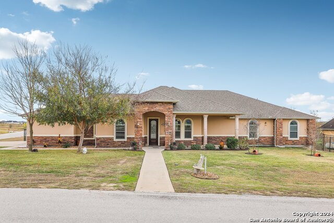

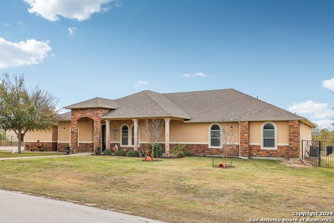
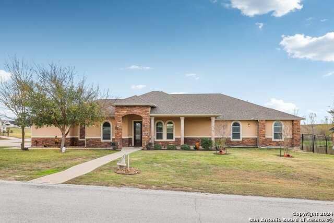
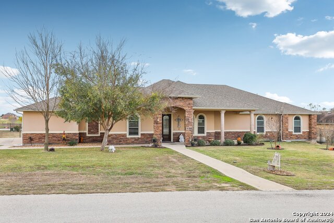
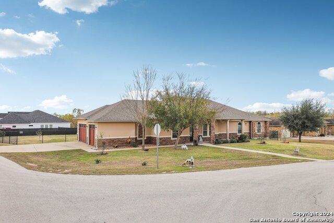
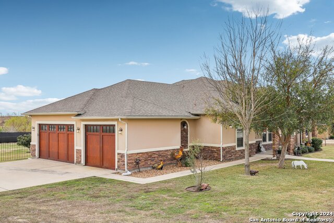
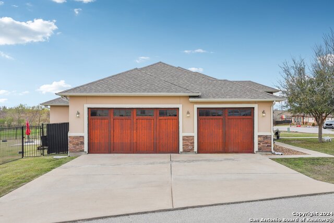
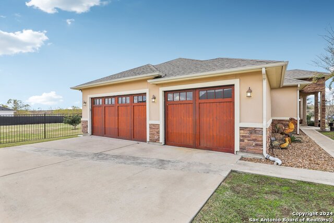
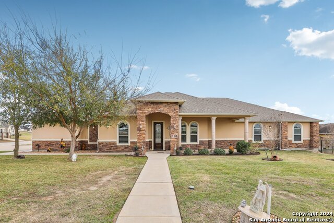
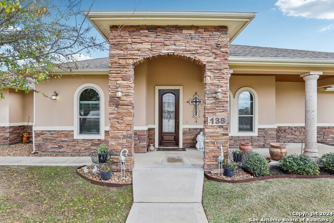
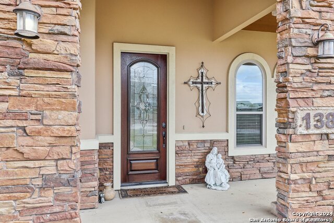
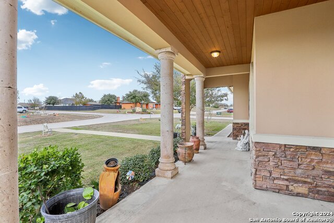
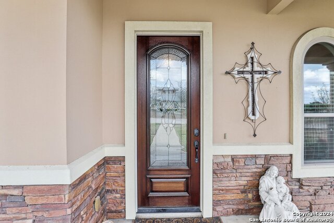
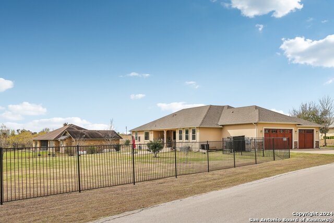
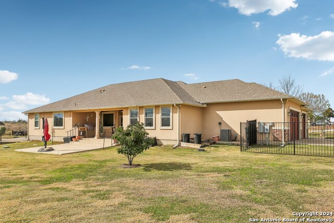
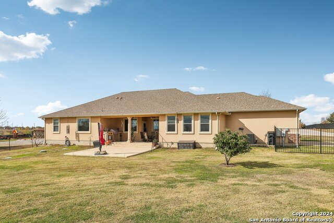
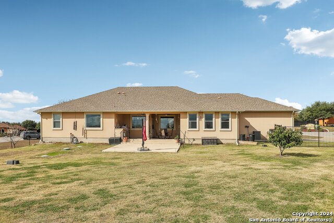
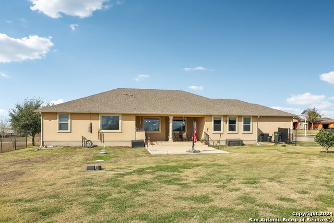
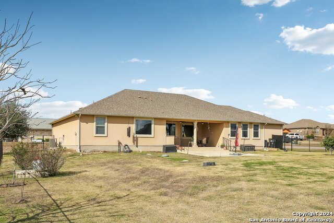
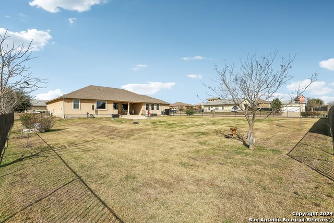
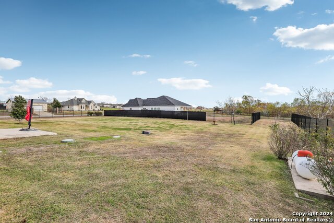
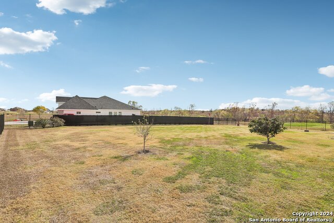
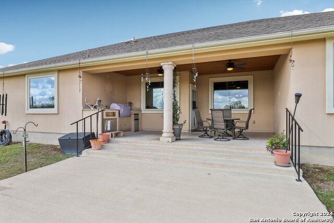
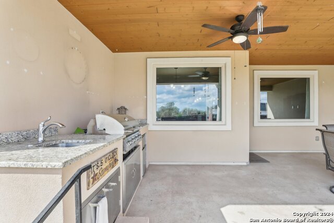
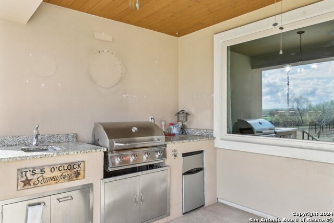
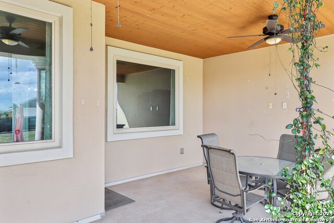
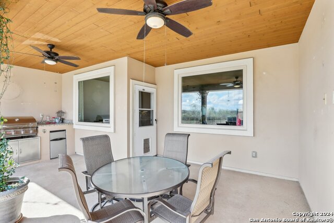
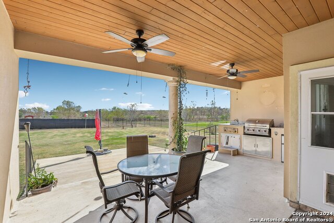
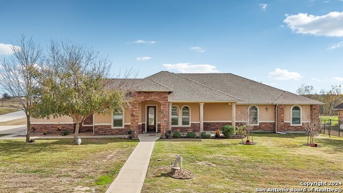
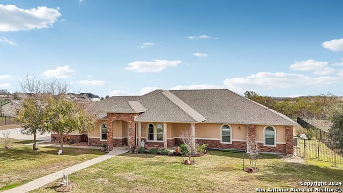
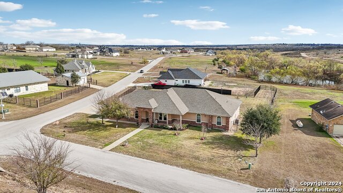
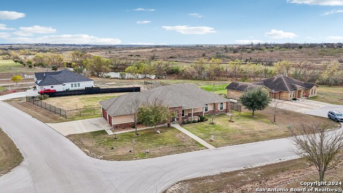
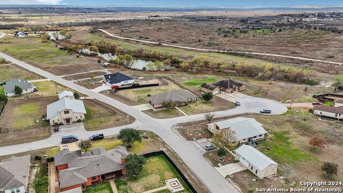
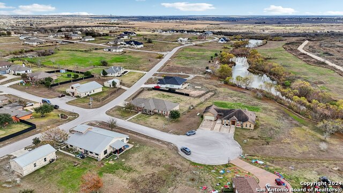
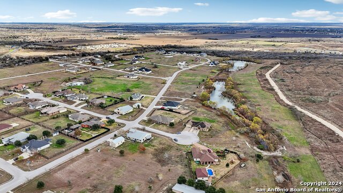
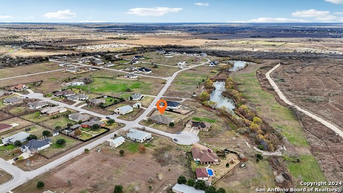
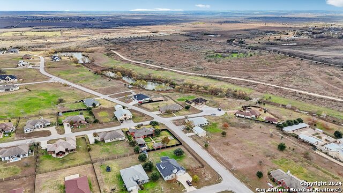
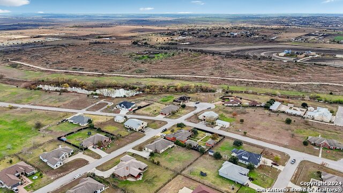
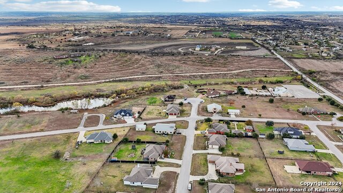
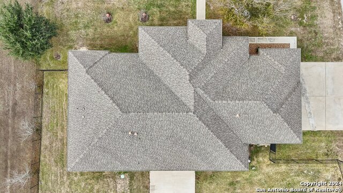
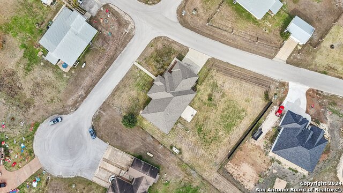
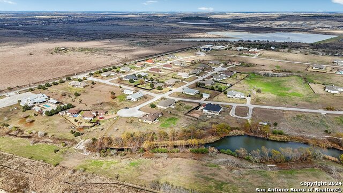
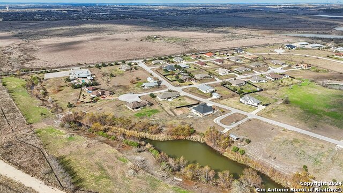
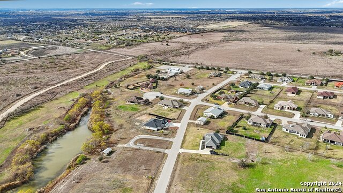
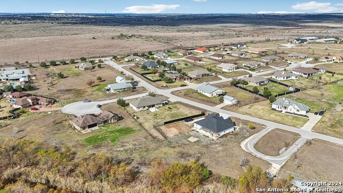
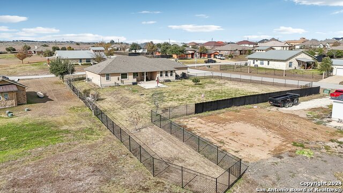
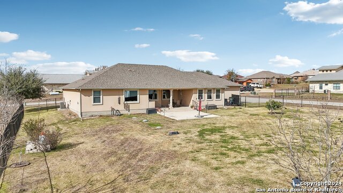
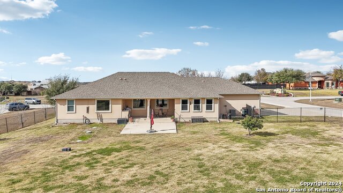
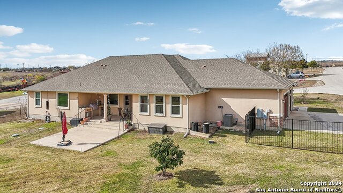
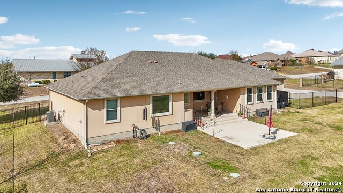





































- MLS#: 1830739 ( Single Residential )
- Street Address: 138 Gable
- Viewed: 12
- Price: $656,900
- Price sqft: $218
- Waterfront: No
- Year Built: 2015
- Bldg sqft: 3013
- Bedrooms: 4
- Total Baths: 3
- Full Baths: 2
- 1/2 Baths: 1
- Garage / Parking Spaces: 3
- Days On Market: 38
- Additional Information
- County: HAYS
- City: Kyle
- Zipcode: 78640
- District: Hays I.S.D.
- Elementary School: Call District
- Middle School: Call District
- High School: Call District
- Provided by: Niemeyer & Associates, REALTORS
- Contact: Misty Niemeyer
- (210) 831-8243

- DMCA Notice
-
DescriptionNestled in a gated subdivision on over half an acre in Kyle, TX, this stunning one story home offers an ideal location for commuters to Austin, San Antonio, or the nearby Tesla factory. Featuring 4 bedrooms, 2.5 baths, and nearly 3,000 sqft of open living space, this property combines modern updates with timeless charm. The home boasts large tile flooring throughout, vaulted ceilings, and beautiful exposed wood beams in select bedrooms. The open concept design seamlessly connects the kitchen, dining, and living areas, while the kitchen includes a massive walk in pantry, gas cooking, under cabinet lighting, and custom wine storage above the fridge. The luxurious master suite features a spacious walk in shower, dual vanities, and massive his and hers closets. Additional highlights include picture windows, built in cabinets, full security system, no carpet throughout, and upgraded bathrooms with added medicine cabinets. The outdoor kitchen includes a built in grill, sink, and fridge, all powered by a 250 gallon owned propane tank. Recent updates include epoxy coated floors, an additional exterior door, and a recently serviced septic system. Sprinkler systems cover key areas of the property. With a 10 year roof warranty (through 2027) and meticulous maintenance, this move in ready home is perfect for your next chapter. Schedule your private tour today!
Features
Possible Terms
- Conventional
- FHA
- VA
- Cash
Accessibility
- 2+ Access Exits
- No Carpet
- No Steps Down
- Level Lot
- Level Drive
- No Stairs
Air Conditioning
- One Central
Apprx Age
- 10
Builder Name
- Red Home Builder LLC
Construction
- Pre-Owned
Contract
- Exclusive Right To Sell
Days On Market
- 36
Currently Being Leased
- No
Dom
- 36
Elementary School
- Call District
Exterior Features
- Stone/Rock
- Stucco
Fireplace
- Not Applicable
Floor
- Ceramic Tile
Foundation
- Slab
Garage Parking
- Three Car Garage
Heating
- Central
Heating Fuel
- Electric
High School
- Call District
Home Owners Association Fee
- 50
Home Owners Association Frequency
- Monthly
Home Owners Association Mandatory
- Mandatory
Home Owners Association Name
- STUDIO ESTATES
Inclusions
- Ceiling Fans
- Washer Connection
- Dryer Connection
- Built-In Oven
- Microwave Oven
- Stove/Range
- Disposal
- Dishwasher
Instdir
- IH 35 to FM 2001 to Goforth to Newman
- Right on Gable. House is on corner of Gable and Newman
Interior Features
- One Living Area
- Separate Dining Room
- Eat-In Kitchen
- Island Kitchen
- Walk-In Pantry
- Study/Library
- Utility Room Inside
- 1st Floor Lvl/No Steps
- High Ceilings
- Open Floor Plan
- Walk in Closets
Kitchen Length
- 11
Legal Description
- STUDIO ESTATES SEC 1
- BLOCK C
- LOT 7
- ACRES 0.61
Lot Description
- Corner
- 1/2-1 Acre
Middle School
- Call District
Multiple HOA
- No
Neighborhood Amenities
- Controlled Access
- Jogging Trails
- Bike Trails
- Other - See Remarks
Occupancy
- Owner
Owner Lrealreb
- No
Ph To Show
- 210-222-2227
Possession
- Closing/Funding
Property Type
- Single Residential
Roof
- Composition
School District
- Hays I.S.D.
Source Sqft
- Appsl Dist
Style
- One Story
- Traditional
Views
- 12
Virtual Tour Url
- https://media.showingtimeplus.com/sites/zekbkgz/unbranded
Water/Sewer
- Water System
- Aerobic Septic
Window Coverings
- None Remain
Year Built
- 2015
Property Location and Similar Properties


