
- Michaela Aden, ABR,MRP,PSA,REALTOR ®,e-PRO
- Premier Realty Group
- Mobile: 210.859.3251
- Mobile: 210.859.3251
- Mobile: 210.859.3251
- michaela3251@gmail.com
Property Photos
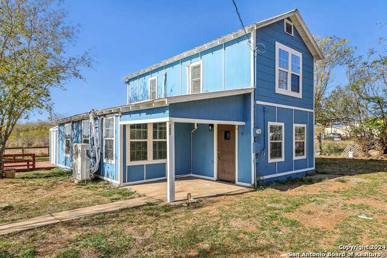

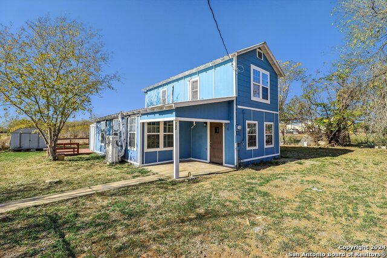
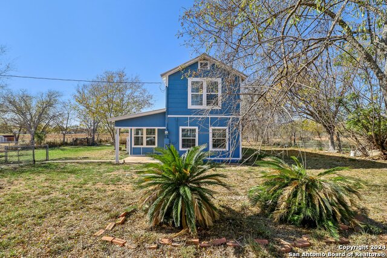
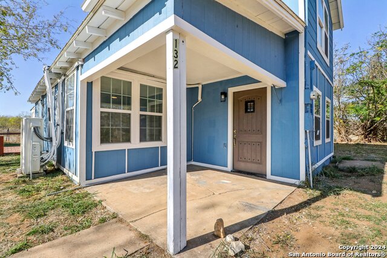
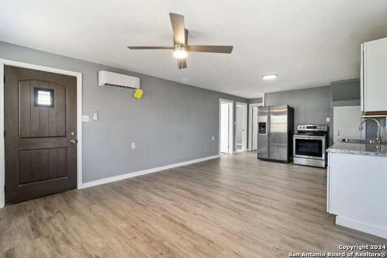
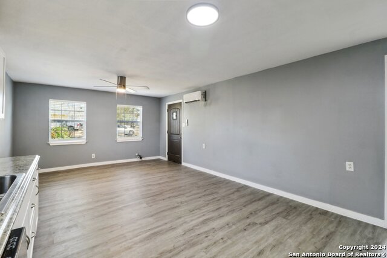
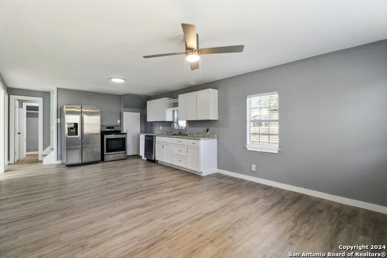
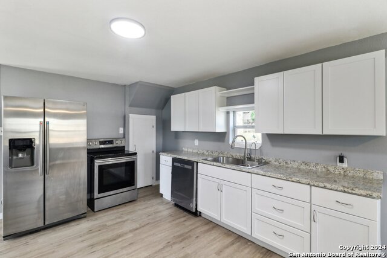
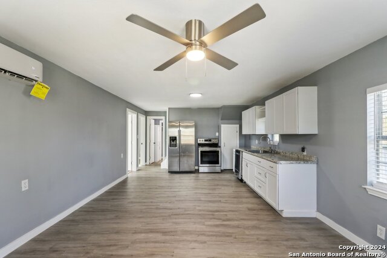
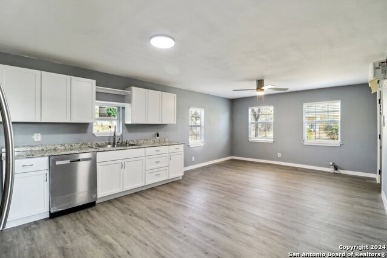
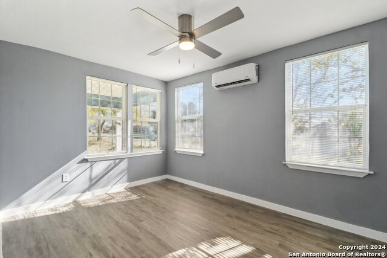
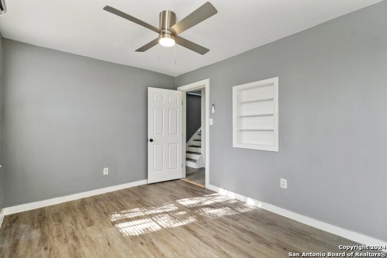
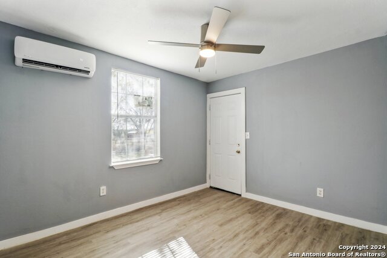
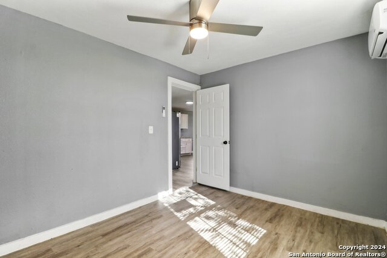
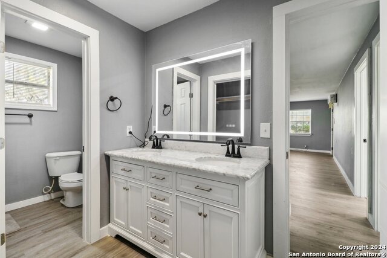
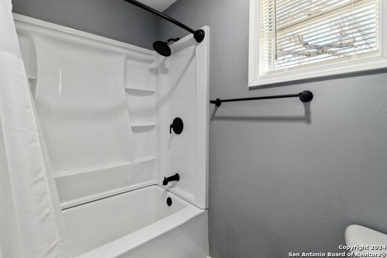
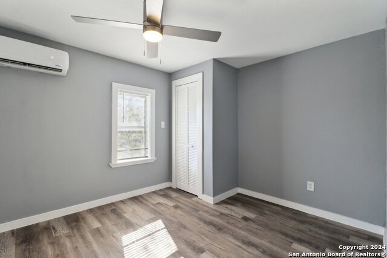
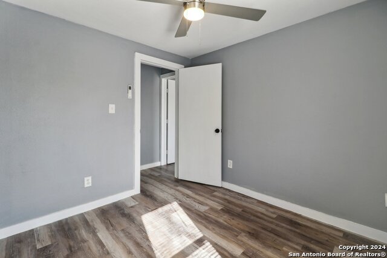
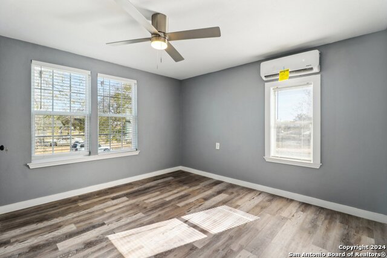
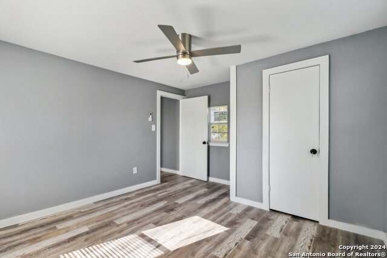
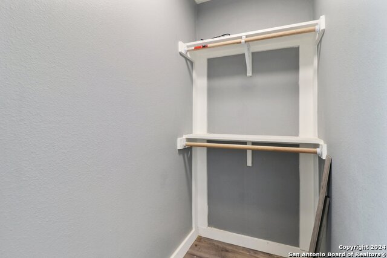
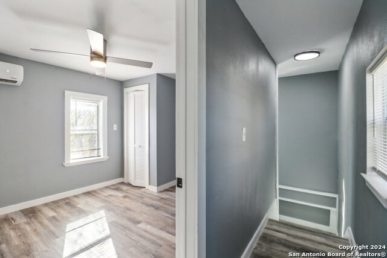
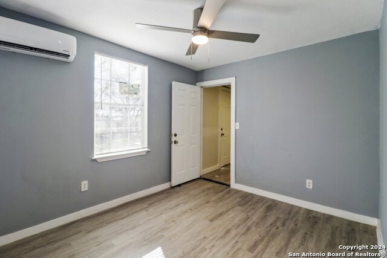
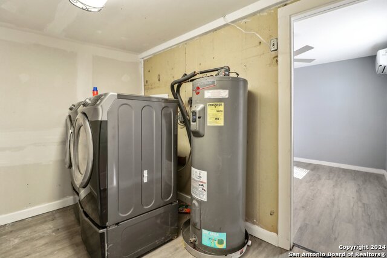
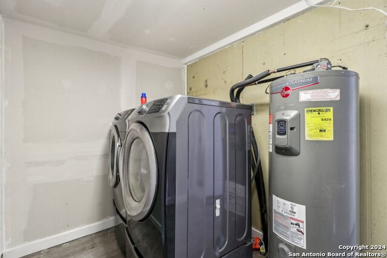
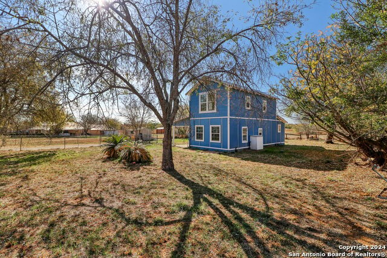
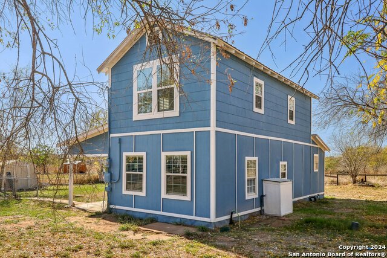
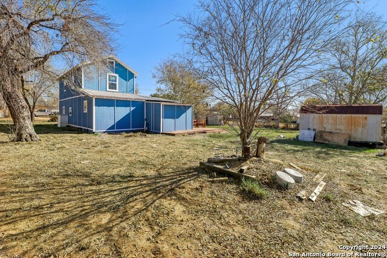
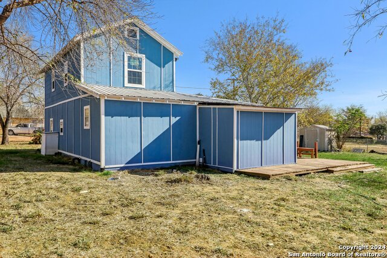
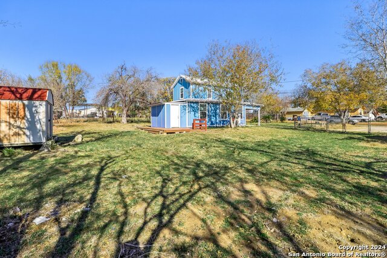
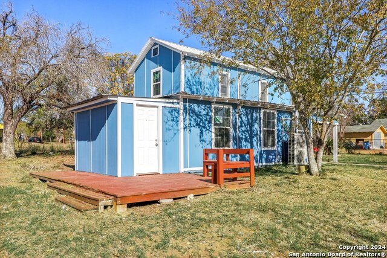
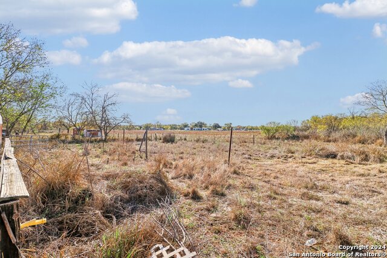
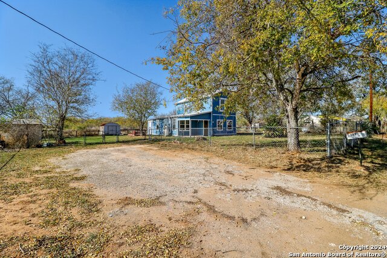
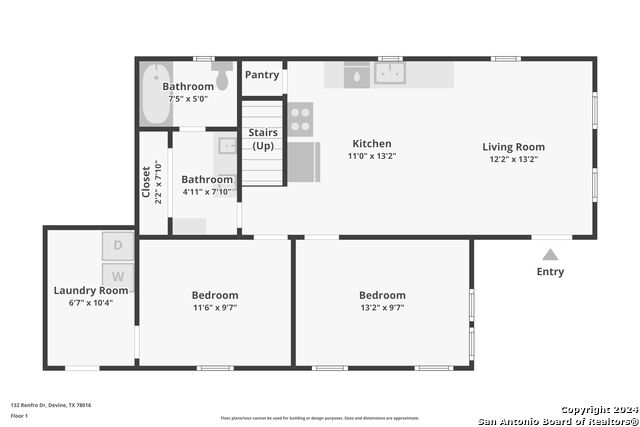
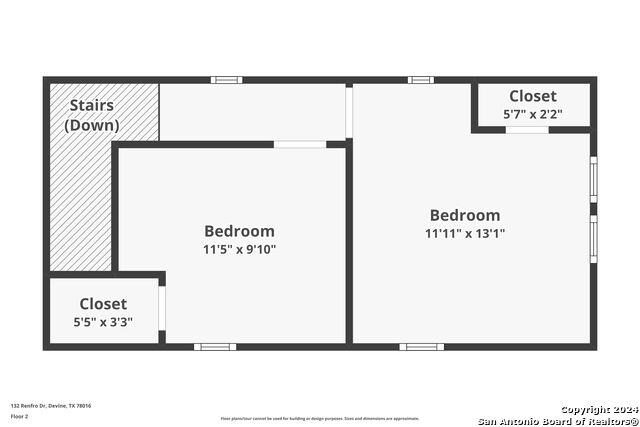
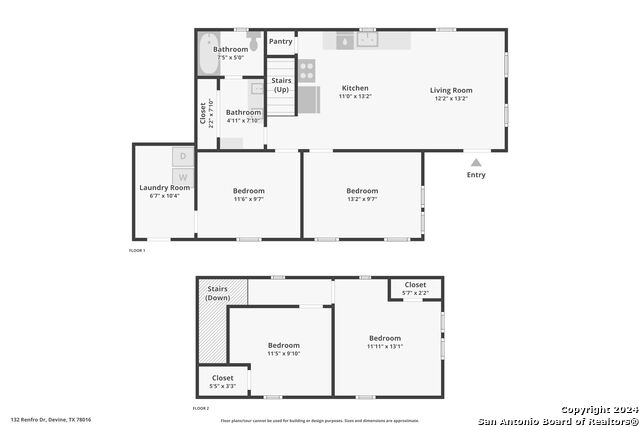
- MLS#: 1830727 ( Single Residential )
- Street Address: 132 Renfro Dr
- Viewed: 16
- Price: $240,000
- Price sqft: $245
- Waterfront: No
- Year Built: 1931
- Bldg sqft: 980
- Bedrooms: 4
- Total Baths: 1
- Full Baths: 1
- Garage / Parking Spaces: 1
- Days On Market: 44
- Additional Information
- County: MEDINA
- City: Devine
- Zipcode: 78016
- Subdivision: (sdein) Devine Isd In Town
- District: Devine
- Elementary School: Call District
- Middle School: Call District
- High School: Call District
- Provided by: LPT Realty, LLC
- Contact: Jacob Solis
- (210) 548-0205

- DMCA Notice
-
DescriptionDiscover the charm of small town living with this spacious 4 bedroom, 1 bathroom, two story home set on just over half an acre in Devine, TX. Boasting an open floor plan, this property provides the perfect canvas for family living and entertaining. The living areas flow seamlessly, offering abundant natural light and a warm, welcoming atmosphere. The home comes fully equipped with all appliances, including a stainless steel refrigerator, washer, dryer, and water softener everything you need to move in and start living. Newly installed mini split AC units ensure year round comfort, making this home as practical as it is inviting. The generously sized lot offers endless possibilities for outdoor activities, gardening, or even adding a workshop or pool. Located in a peaceful, well established community, you'll enjoy the serenity of country living while still being close to local shops, schools, and amenities. Don't miss this opportunity to own a home that combines space, modern conveniences, and the charm of Devine. Schedule your private tour today and see all that this property has to offer!
Features
Possible Terms
- Conventional
- FHA
- VA
- Cash
- Investors OK
Air Conditioning
- Other
Apprx Age
- 93
Builder Name
- Unknown
Construction
- Pre-Owned
Contract
- Exclusive Right To Sell
Days On Market
- 13
Dom
- 13
Elementary School
- Call District
Exterior Features
- Wood
Fireplace
- Not Applicable
Floor
- Vinyl
Foundation
- Slab
Garage Parking
- None/Not Applicable
Heating
- Other
Heating Fuel
- Electric
High School
- Call District
Home Owners Association Mandatory
- None
Inclusions
- Ceiling Fans
- Washer Connection
- Dryer Connection
- Washer
- Dryer
- Stove/Range
- Refrigerator
- Dishwasher
- Water Softener (owned)
- Electric Water Heater
- City Garbage service
Instdir
- South IH37
- exit TX 173 toward Devine
- Left on Brown Ave
- Left on Renfro
Interior Features
- Liv/Din Combo
- Eat-In Kitchen
- Utility Room Inside
- Open Floor Plan
- Cable TV Available
- High Speed Internet
- Laundry Main Level
Kitchen Length
- 13
Legal Description
- A0714 F. NIGGLI SURVEY 2; .51 ACRES
Middle School
- Call District
Neighborhood Amenities
- None
Occupancy
- Vacant
Owner Lrealreb
- No
Ph To Show
- 210-222-2227
Possession
- Closing/Funding
Property Type
- Single Residential
Roof
- Metal
School District
- Devine
Source Sqft
- Appsl Dist
Style
- Two Story
Total Tax
- 3003
Views
- 16
Virtual Tour Url
- https://www.zillow.com/view-imx/d350be5e-f17f-4544-8135-bc3bad6f1919?wl=true&setAttribution=mls&initialViewType=pano
Water/Sewer
- Sewer System
- City
Window Coverings
- All Remain
Year Built
- 1931
Property Location and Similar Properties


