
- Michaela Aden, ABR,MRP,PSA,REALTOR ®,e-PRO
- Premier Realty Group
- Mobile: 210.859.3251
- Mobile: 210.859.3251
- Mobile: 210.859.3251
- michaela3251@gmail.com
Property Photos
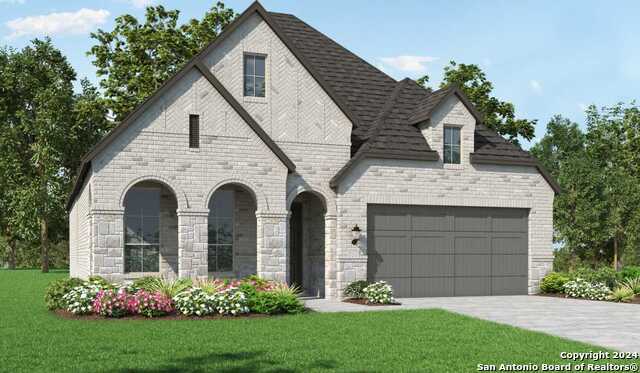

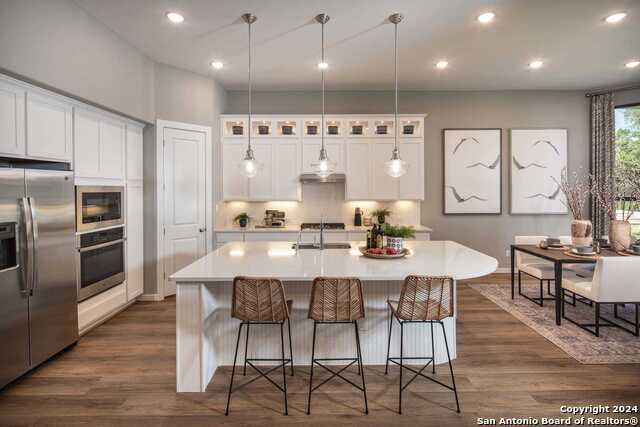
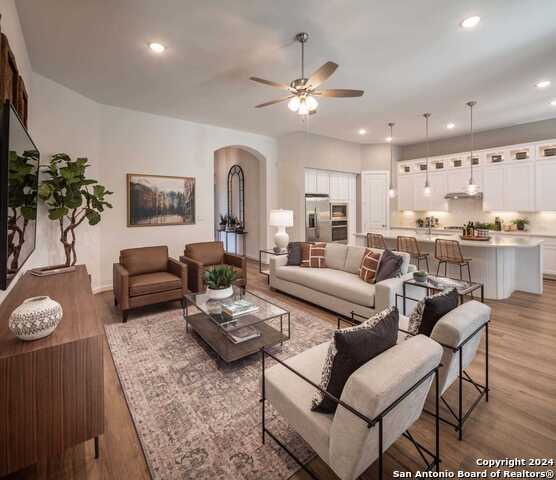
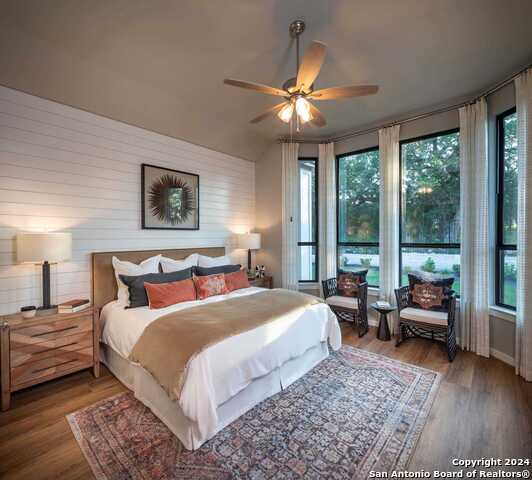
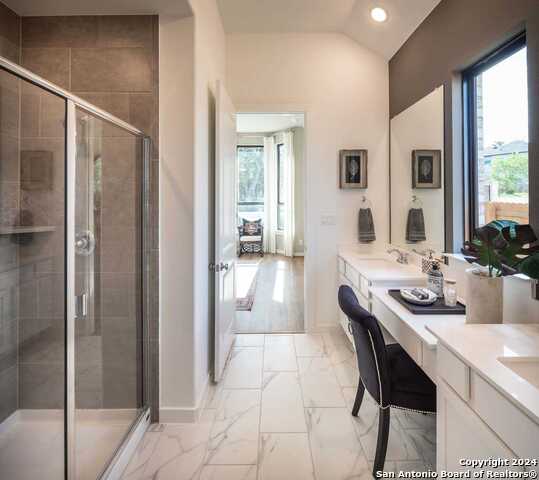
- MLS#: 1830716 ( Single Residential )
- Street Address: 323 White Oak
- Viewed: 2
- Price: $521,827
- Price sqft: $251
- Waterfront: No
- Year Built: 2024
- Bldg sqft: 2075
- Bedrooms: 3
- Total Baths: 3
- Full Baths: 2
- 1/2 Baths: 1
- Garage / Parking Spaces: 2
- Days On Market: 18
- Additional Information
- County: MEDINA
- City: Castroville
- Zipcode: 78009
- Subdivision: Alsatian Oaks
- District: Medina Valley I.S.D.
- Elementary School: Potranco
- Middle School: Medina Valley
- High School: Medina Valley
- Provided by: Dina Verteramo, Broker
- Contact: Dina Verteramo
- (888) 524-3182

- DMCA Notice
-
DescriptionWelcome to this stunning, newly built 3 bedroom, 2.5 bathroom home, featuring a spacious open concept layout with high ceilings and an abundance of natural light. The heart of the home boasts a large kitchen with sleek white cabinetry, built in stainless steel appliances, and ample counter space, perfect for cooking and entertaining. The expansive living area flows effortlessly into the dining and kitchen spaces, making it ideal for modern living. The study provides a quiet space for work or relaxation. Large windows throughout the home let in tons of light, creating a bright and airy atmosphere. The primary suite is a private retreat with a generous walk in closet and a luxurious en suite bathroom, complete with dual vanities and a walk in shower. Two additional bedrooms share a beautifully appointed second bathroom. A Convenient powder bath is also located near the main living areas. Outside, you'll enjoy the peacefulness of a covered front porch and back patio, perfect for outdoor gatherings. With no rear neighbors, you can enjoy added privacy and serene views. A spacious 2 car garage provides plenty of storage space. Located in a desirable neighborhood, this home combines style, functionality, and modern convenience. Don't miss the opportunity to make it yours!
Features
Possible Terms
- Conventional
- FHA
- VA
- Cash
Air Conditioning
- One Central
Builder Name
- HIGHLAND HOMES
Construction
- New
Contract
- Exclusive Agency
Days On Market
- 13
Dom
- 13
Elementary School
- Potranco
Exterior Features
- Brick
- 4 Sides Masonry
- Stone/Rock
- Cement Fiber
Fireplace
- Not Applicable
Floor
- Carpeting
- Ceramic Tile
- Laminate
Foundation
- Slab
Garage Parking
- Two Car Garage
- Attached
Green Certifications
- Energy Star Certified
Heating
- Central
- 1 Unit
Heating Fuel
- Electric
High School
- Medina Valley
Home Owners Association Fee
- 550
Home Owners Association Frequency
- Annually
Home Owners Association Mandatory
- Mandatory
Home Owners Association Name
- GOODWIN & COMPANY
Inclusions
- Ceiling Fans
- Washer Connection
- Dryer Connection
- Cook Top
- Built-In Oven
- Self-Cleaning Oven
- Microwave Oven
- Disposal
- Dishwasher
- Ice Maker Connection
- Smoke Alarm
- Electric Water Heater
- Garage Door Opener
- Solid Counter Tops
- City Garbage service
Instdir
- From 90 Westbound Right at light on Tondre Pkwy Right on Southern Oak Left on Alsatian Oaks Pkwy Left on White Oak.
Interior Features
- One Living Area
- Liv/Din Combo
- Island Kitchen
- Walk-In Pantry
- Study/Library
- Utility Room Inside
- 1st Floor Lvl/No Steps
- High Ceilings
- Open Floor Plan
- Cable TV Available
- All Bedrooms Downstairs
- Laundry Main Level
- Walk in Closets
- Attic - Pull Down Stairs
- Attic - Radiant Barrier Decking
Kitchen Length
- 16
Legal Desc Lot
- 12
Legal Description
- NCB
Middle School
- Medina Valley
Miscellaneous
- Virtual Tour
Multiple HOA
- No
Neighborhood Amenities
- Pool
- Jogging Trails
- Bike Trails
- Other - See Remarks
Occupancy
- Vacant
Owner Lrealreb
- No
Ph To Show
- 210-686-0804
Possession
- Closing/Funding
Property Type
- Single Residential
Roof
- Composition
School District
- Medina Valley I.S.D.
Source Sqft
- Bldr Plans
Style
- One Story
Total Tax
- 2.35
Virtual Tour Url
- https://my.matterport.com/show/?m=dG6YuJgHACq
Water/Sewer
- Water System
- Sewer System
- City
Window Coverings
- None Remain
Year Built
- 2024
Property Location and Similar Properties


