
- Michaela Aden, ABR,MRP,PSA,REALTOR ®,e-PRO
- Premier Realty Group
- Mobile: 210.859.3251
- Mobile: 210.859.3251
- Mobile: 210.859.3251
- michaela3251@gmail.com
Property Photos
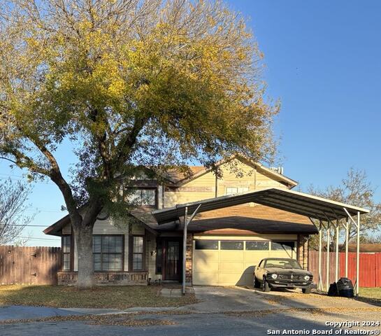

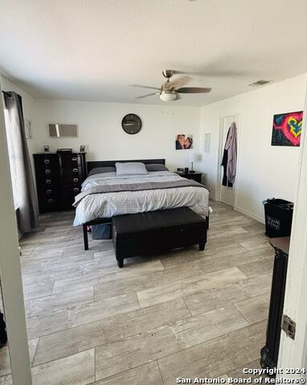
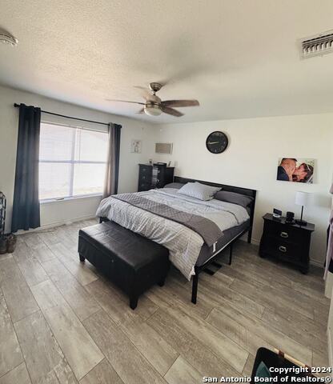
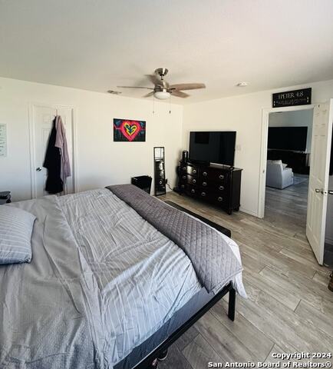
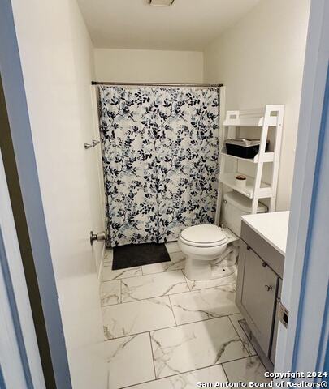
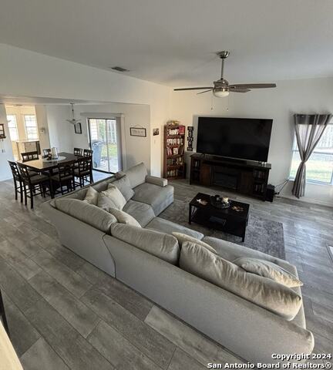
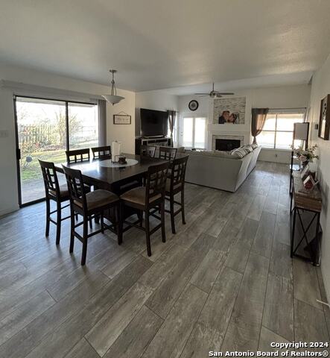
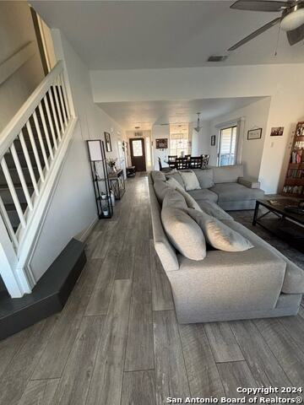
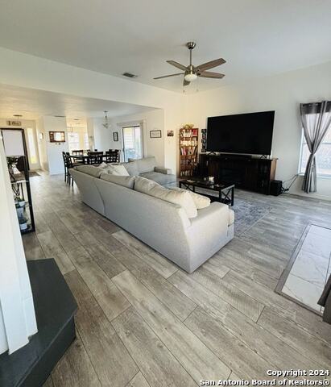
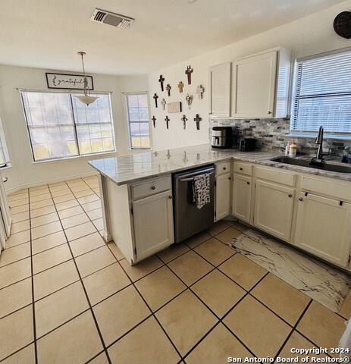
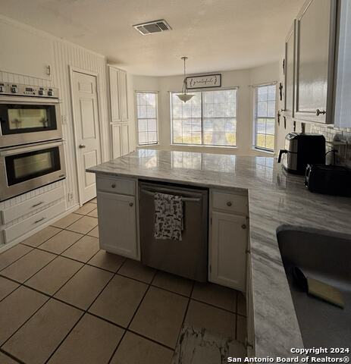
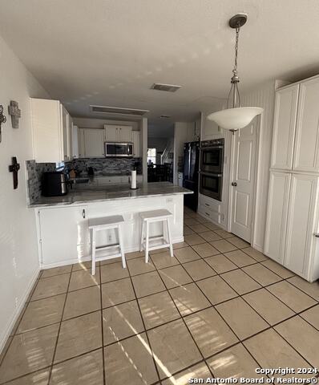
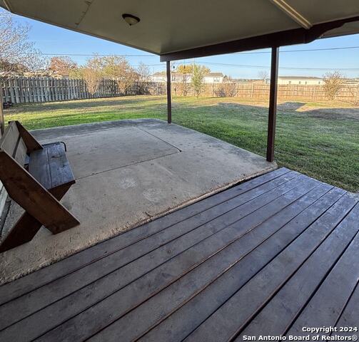
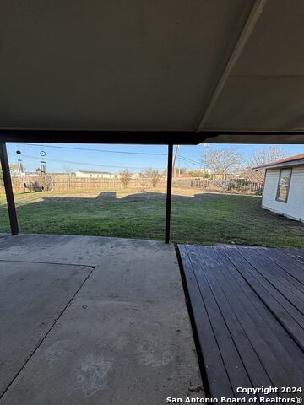
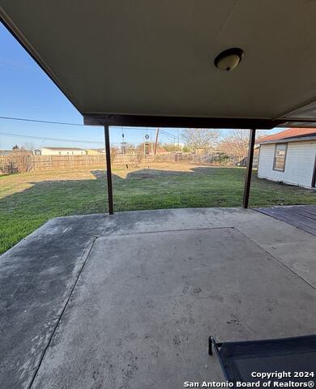
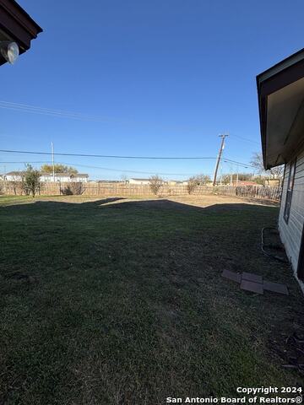
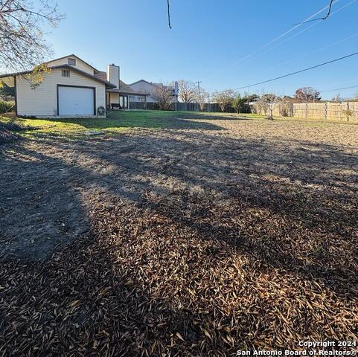
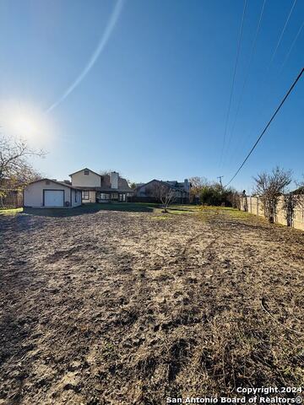
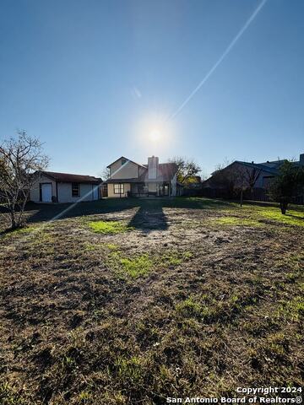
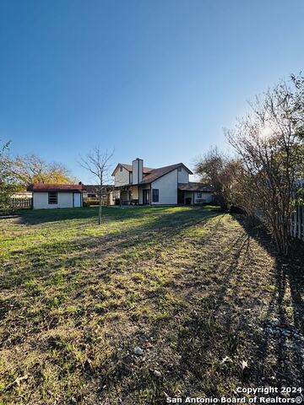
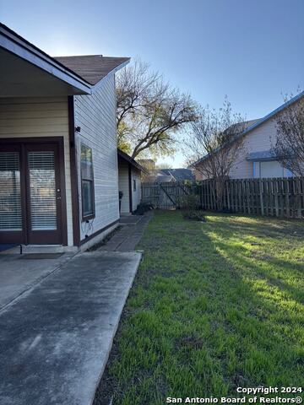
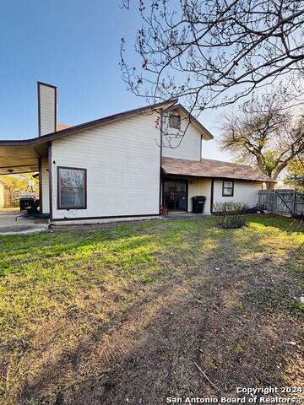
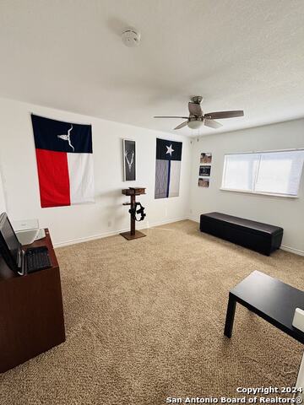
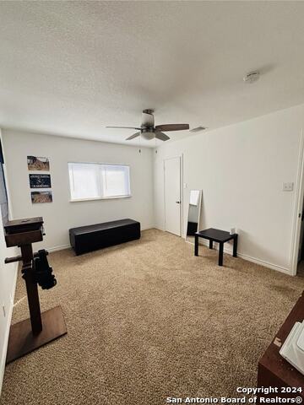
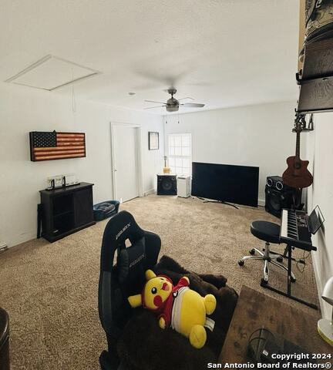
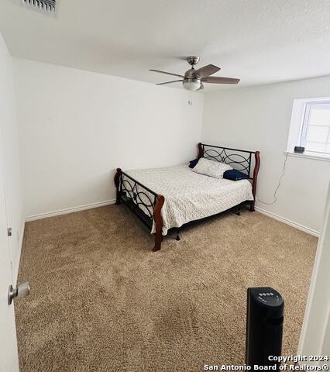
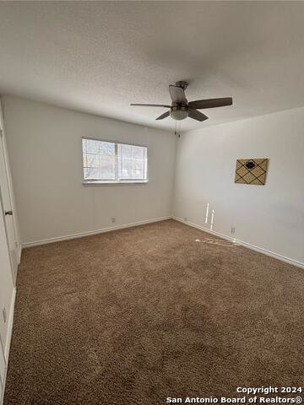
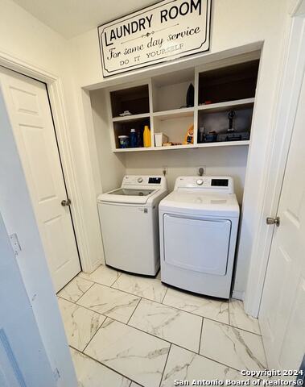
- MLS#: 1830695 ( Single Residential )
- Street Address: 7722 Moonlit Ridge
- Viewed: 74
- Price: $299,000
- Price sqft: $129
- Waterfront: No
- Year Built: 1985
- Bldg sqft: 2316
- Bedrooms: 5
- Total Baths: 3
- Full Baths: 2
- 1/2 Baths: 1
- Garage / Parking Spaces: 1
- Days On Market: 103
- Additional Information
- County: BEXAR
- City: San Antonio
- Zipcode: 78239
- Subdivision: Crownwood
- District: North East I.S.D
- Elementary School: Montgomery
- Middle School: White Ed
- High School: Roosevelt
- Provided by: Rapid Realty, LLC
- Contact: Austin Shalit

- DMCA Notice
-
DescriptionExtra large lot in the middle of the cul de sac! Won't find this much land in San Antonio easily! Main bathroom currently being renovated and upgraded
Features
Possible Terms
- Conventional
- FHA
- VA
- Cash
Air Conditioning
- One Central
Apprx Age
- 39
Builder Name
- UNKNOWN
Construction
- Pre-Owned
Contract
- Exclusive Right To Sell
Days On Market
- 72
Dom
- 72
Elementary School
- Montgomery
Exterior Features
- Siding
Fireplace
- One
Floor
- Carpeting
- Ceramic Tile
- Linoleum
Foundation
- Slab
Garage Parking
- Converted Garage
Heating
- Central
Heating Fuel
- Electric
High School
- Roosevelt
Home Owners Association Mandatory
- None
Inclusions
- Ceiling Fans
- Cook Top
- Smooth Cooktop
- Solid Counter Tops
- Double Ovens
Instdir
- Located at the end of the road in the center of the cul de sac
Interior Features
- One Living Area
- Liv/Din Combo
- Eat-In Kitchen
- Breakfast Bar
- Utility Room Inside
- Secondary Bedroom Down
- Converted Garage
- High Ceilings
- Open Floor Plan
- Maid's Quarters
- Laundry Room
- Walk in Closets
Kitchen Length
- 18
Legal Description
- CB 5052J BLK 8 LOT 7 CAMELOT UT-82
Lot Description
- Cul-de-Sac/Dead End
Middle School
- White Ed
Neighborhood Amenities
- None
Occupancy
- Owner
Owner Lrealreb
- No
Ph To Show
- 2102222227
Possession
- Closing/Funding
Property Type
- Single Residential
Recent Rehab
- Yes
Roof
- Wood Shingle/Shake
School District
- North East I.S.D
Source Sqft
- Appsl Dist
Style
- Two Story
Total Tax
- 5600.31
Utility Supplier Elec
- CPS
Utility Supplier Sewer
- SAWS
Utility Supplier Water
- SAWS
Views
- 74
Water/Sewer
- City
Window Coverings
- All Remain
Year Built
- 1985
Property Location and Similar Properties


