
- Michaela Aden, ABR,MRP,PSA,REALTOR ®,e-PRO
- Premier Realty Group
- Mobile: 210.859.3251
- Mobile: 210.859.3251
- Mobile: 210.859.3251
- michaela3251@gmail.com
Property Photos
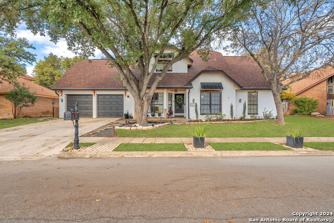

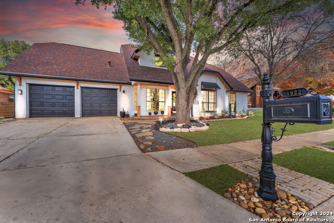
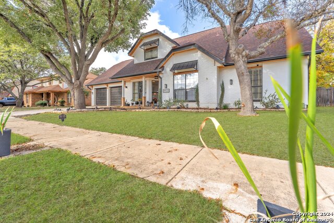
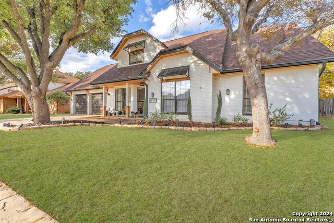
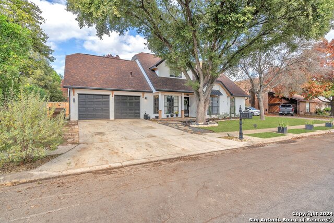
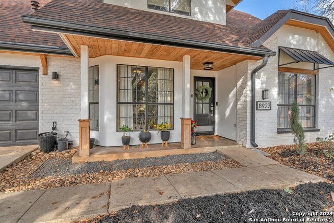
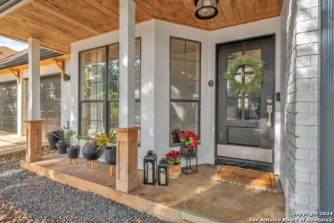
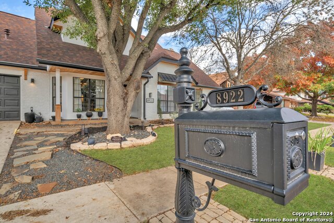
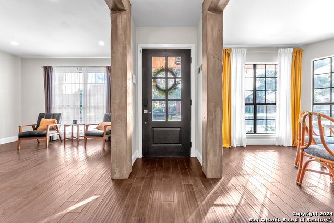
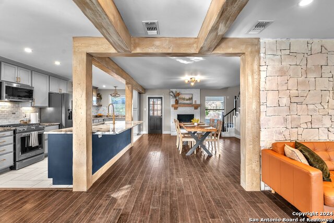
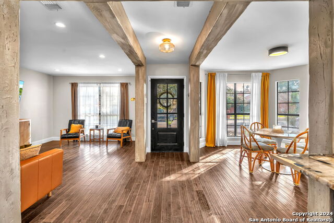
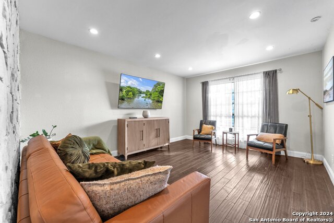
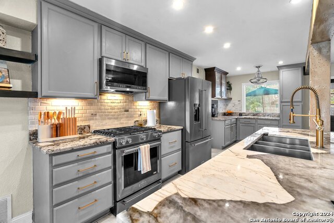
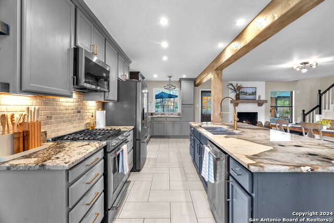
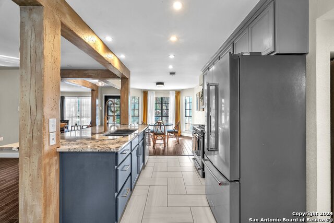
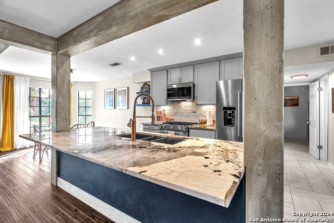
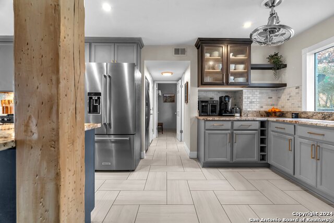
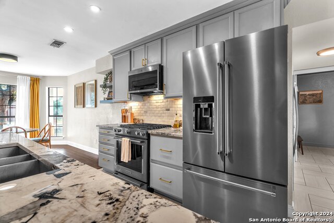
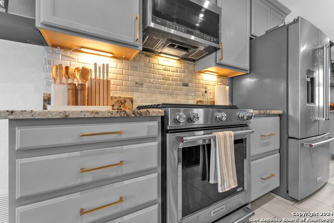
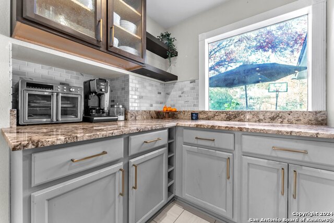
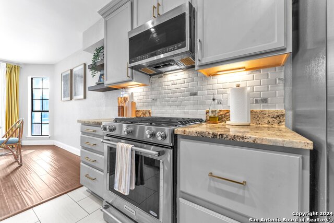
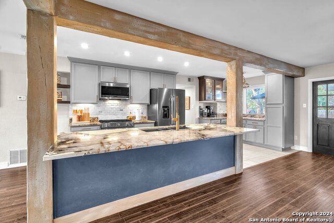
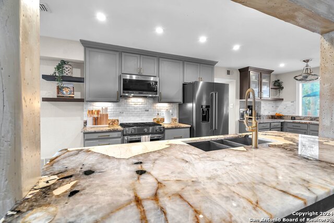
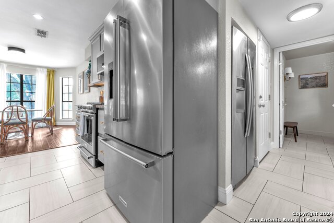
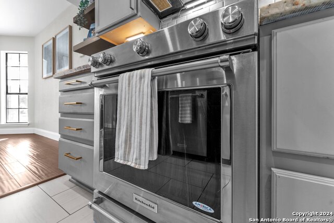
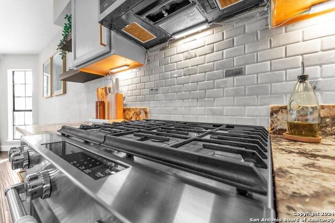
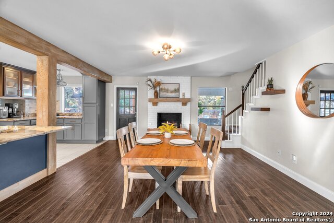
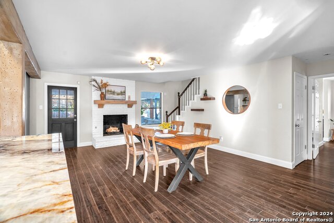
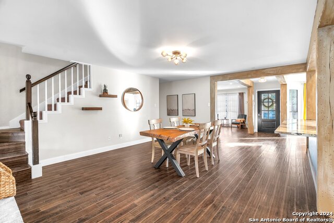
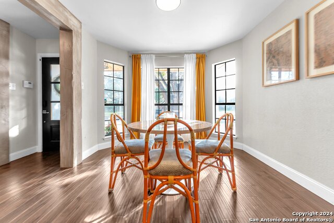
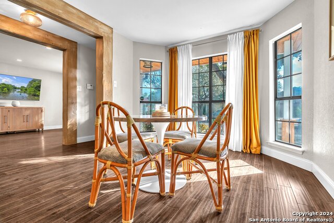
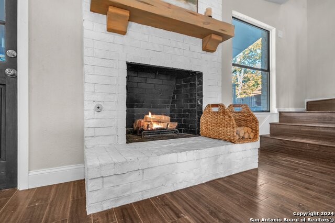
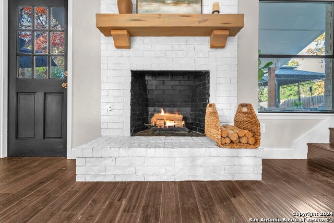
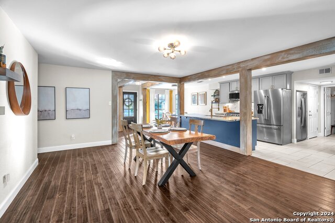
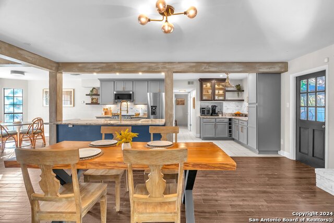
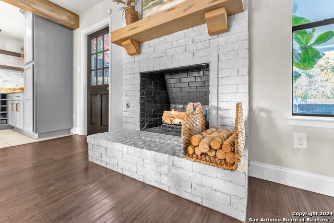
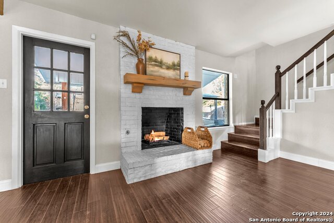
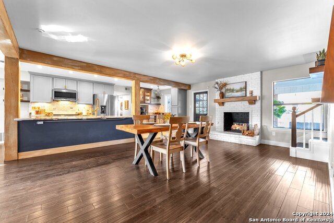
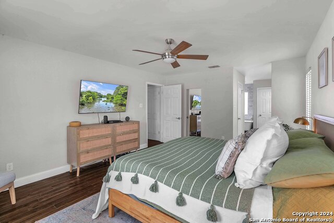
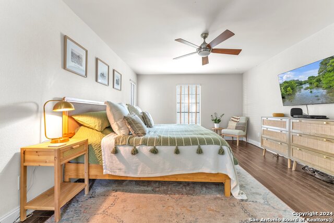
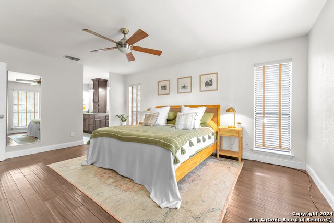
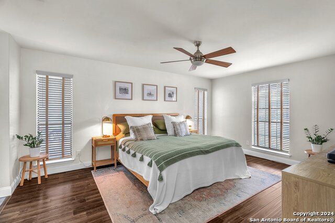
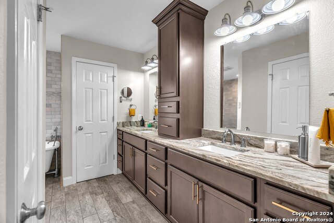
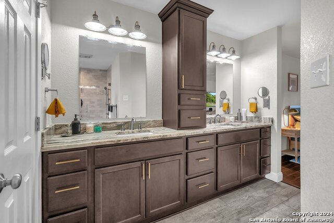
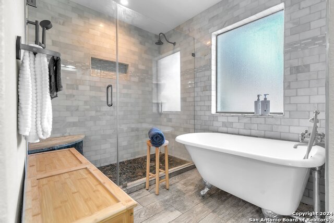
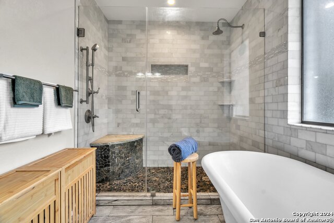
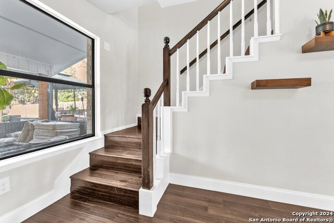
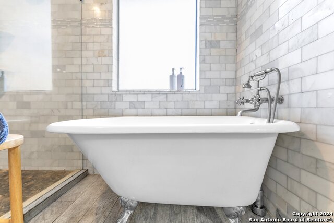
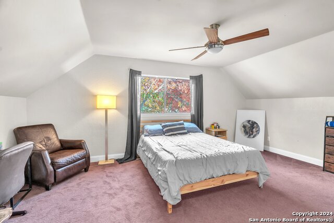
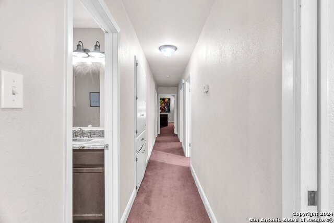
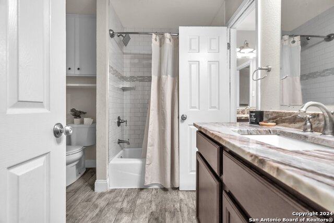
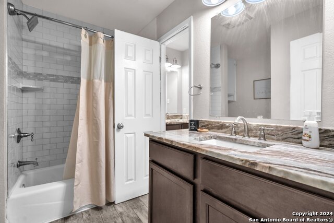
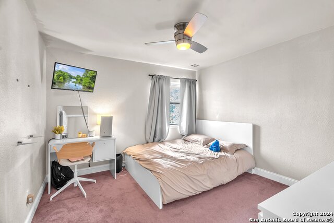
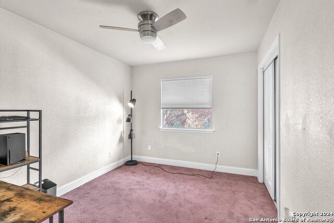
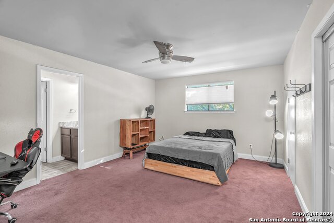
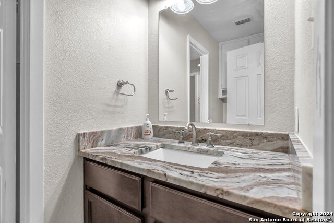
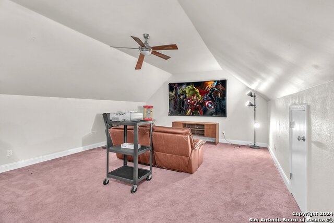
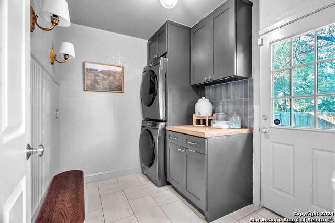
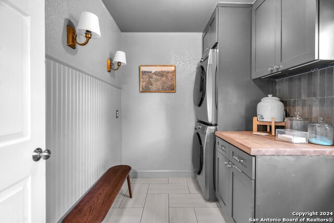
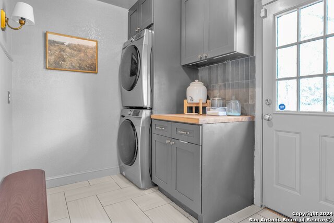
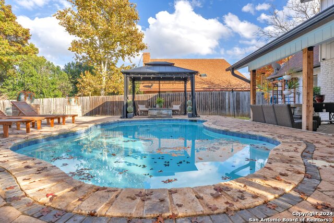
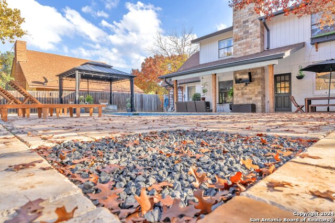
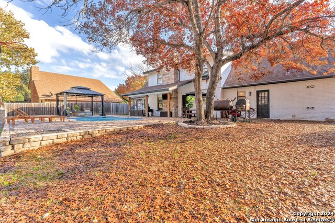
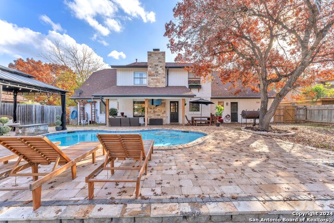
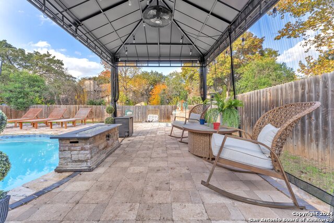
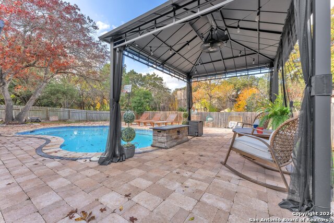
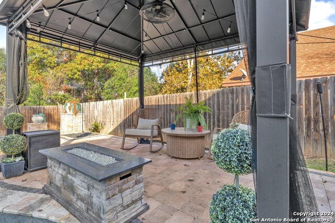
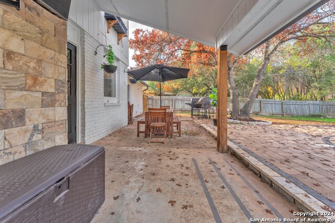
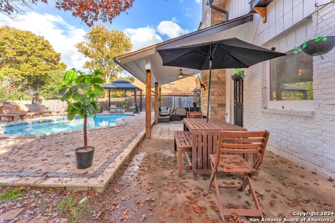
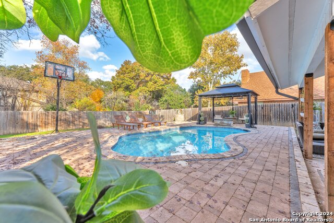
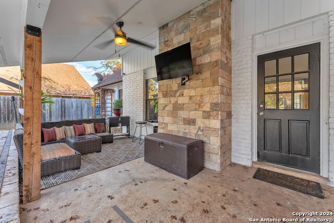
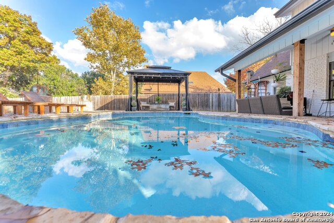
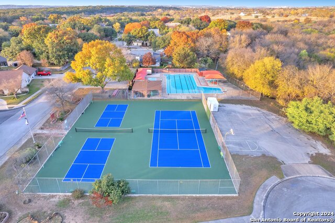
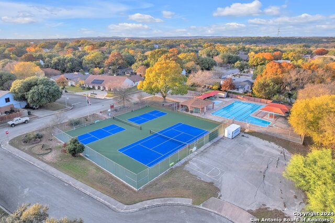
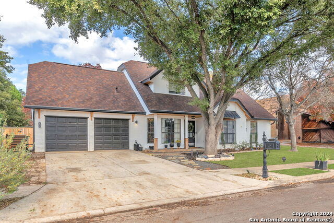
- MLS#: 1830452 ( Single Residential )
- Street Address: 8922 Hetherington Dr
- Viewed: 3
- Price: $490,000
- Price sqft: $163
- Waterfront: No
- Year Built: 1984
- Bldg sqft: 3000
- Bedrooms: 6
- Total Baths: 4
- Full Baths: 2
- 1/2 Baths: 2
- Garage / Parking Spaces: 2
- Days On Market: 1
- Additional Information
- County: BEXAR
- City: San Antonio
- Zipcode: 78240
- Subdivision: French Creek Village
- District: Northside
- Elementary School: Wanke
- Middle School: Stevenson
- High School: Marshall
- Provided by: eXp Realty
- Contact: Jose Buentello
- (210) 996-9608

- DMCA Notice
-
DescriptionWelcome to your dream home in the heart of French Creek Village! This spacious 6 bedroom, 2 full bath and 2 half bathroom gem offers 3,000 square feet of living space, thoughtfully designed for comfort and entertaining. Situated on a generous .22 acre lot, this home is perfect for those seeking space, luxury, and convenience. Step inside to discover a beautifully appointed layout featuring a downstairs primary bedroom retreat complete with a garden tub, walk in shower, and ample closet space. The bright and airy living areas flow seamlessly into a chef's kitchen that includes a refrigerator, stove, and dishwasher, all staying with the home for your convenience. A plus is the stackable washer and dryer, making this home move in ready! The backyard is your private oasis with an inground pool, perfect for cooling off during those Texas summers or hosting gatherings. Beyond your own backyard, French Creek Village offers exceptional neighborhood amenities, including a community pool, tennis courts, clubhouse, park/playground, sports court, and basketball court.Outdoor enthusiasts will love being near O.P. Schnabel Park, TrailHeads, Nani Falcone Park, and a variety of restaurants just minutes away. With easy access to 410 and 1604, you'll enjoy the perfect balance of suburban tranquility and urban convenience. Don't miss your chance to own this incredible property in a sought after neighborhood.
Features
Possible Terms
- Conventional
- FHA
- VA
- Cash
Air Conditioning
- One Central
Apprx Age
- 40
Builder Name
- unknown
Construction
- Pre-Owned
Contract
- Exclusive Right To Sell
Elementary School
- Wanke
Exterior Features
- Brick
- 4 Sides Masonry
- Cement Fiber
Fireplace
- One
- Living Room
- Gas
Floor
- Carpeting
- Ceramic Tile
- Wood
Foundation
- Slab
Garage Parking
- Two Car Garage
- Attached
Heating
- Central
Heating Fuel
- Electric
High School
- Marshall
Home Owners Association Mandatory
- None
Inclusions
- Ceiling Fans
- Washer Connection
- Dryer Connection
- Washer
- Dryer
- Self-Cleaning Oven
- Microwave Oven
- Stove/Range
- Gas Cooking
- Refrigerator
- Disposal
- Dishwasher
- Security System (Leased)
- Electric Water Heater
- Garage Door Opener
- Solid Counter Tops
Instdir
- From Bandera
- left onto Bresnahan St
- right onto Hetherington Dr
- home is on left hand side
Interior Features
- Two Living Area
- Separate Dining Room
- Eat-In Kitchen
- Two Eating Areas
- Island Kitchen
- Utility Room Inside
- Open Floor Plan
- Cable TV Available
- High Speed Internet
- Laundry Main Level
- Laundry Room
Legal Desc Lot
- 41
Legal Description
- NCB 17937 BLK 7 LOT 41
Middle School
- Stevenson
Neighborhood Amenities
- Pool
- Tennis
- Clubhouse
- Park/Playground
- Sports Court
- Basketball Court
Occupancy
- Owner
Other Structures
- Gazebo
Owner Lrealreb
- No
Ph To Show
- 210-222-2227
Possession
- Closing/Funding
Property Type
- Single Residential
Roof
- Composition
School District
- Northside
Source Sqft
- Appsl Dist
Style
- Two Story
- Contemporary
Total Tax
- 8965.48
Virtual Tour Url
- https://my.matterport.com/show/?m=1Hmo28eQNPX&play=1&nt=1&help=2&brand=0&mls=1&
Water/Sewer
- City
Window Coverings
- All Remain
Year Built
- 1984
Property Location and Similar Properties


