
- Michaela Aden, ABR,MRP,PSA,REALTOR ®,e-PRO
- Premier Realty Group
- Mobile: 210.859.3251
- Mobile: 210.859.3251
- Mobile: 210.859.3251
- michaela3251@gmail.com
Property Photos
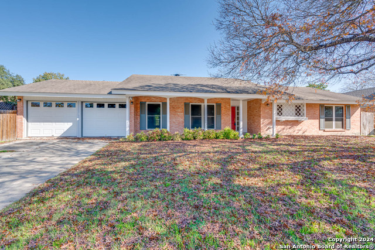

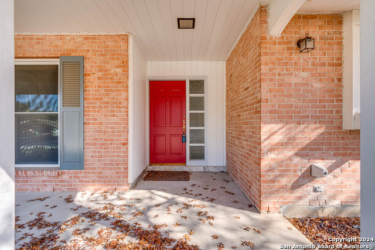
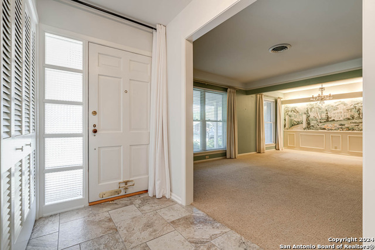
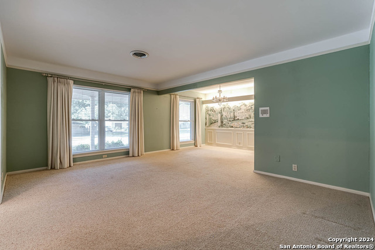
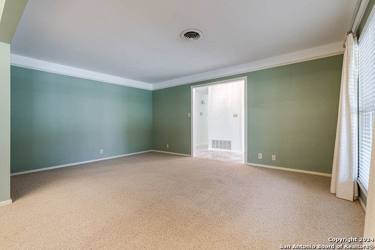
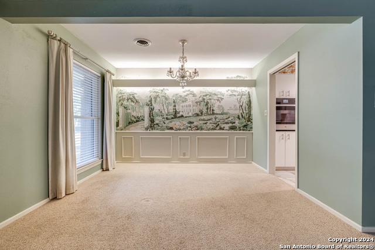
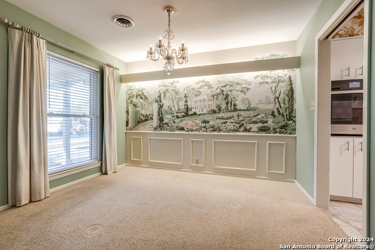
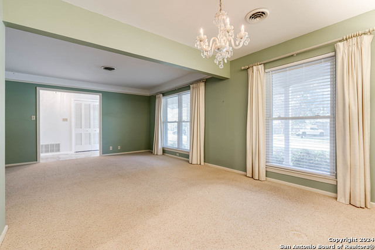
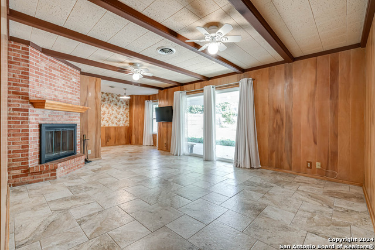
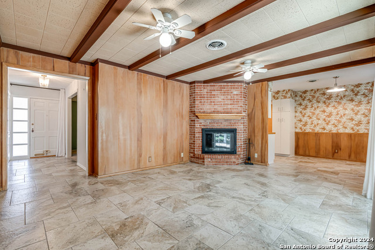
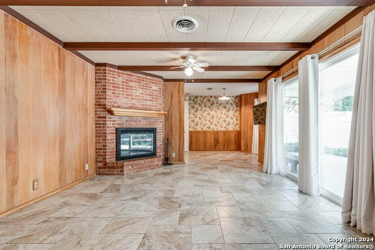
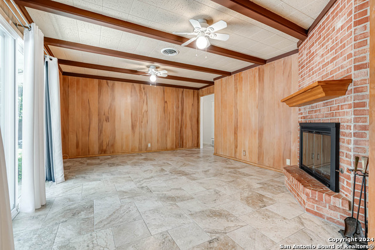
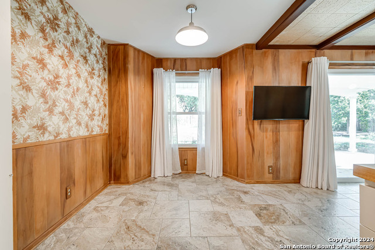
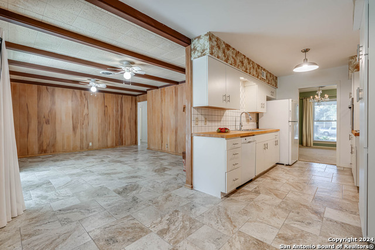
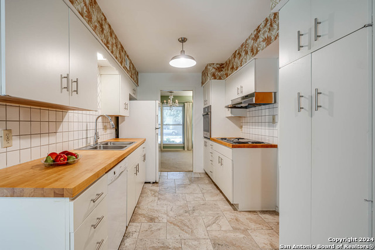
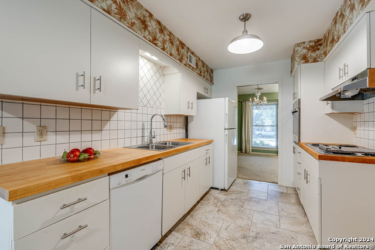
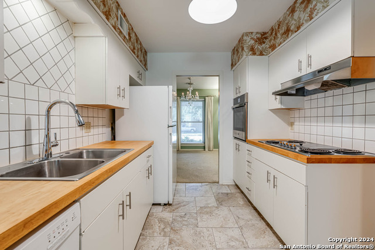
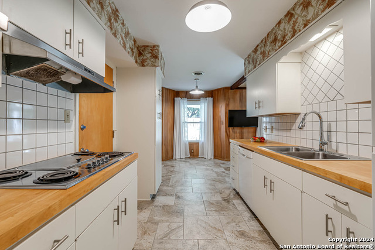
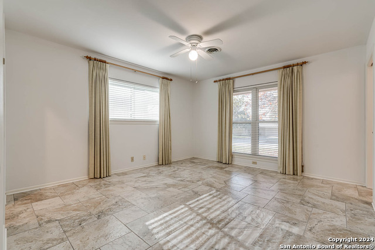
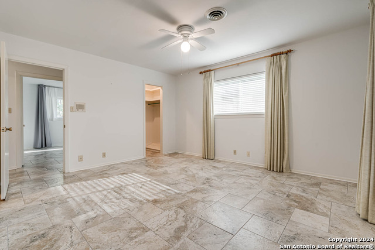
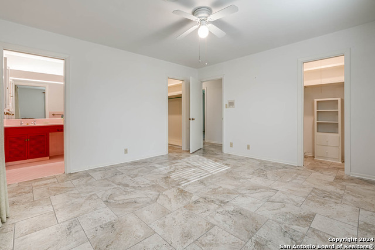
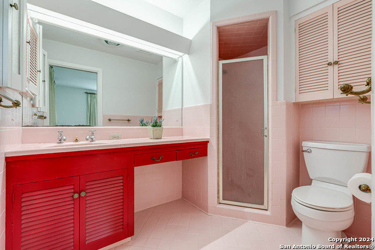
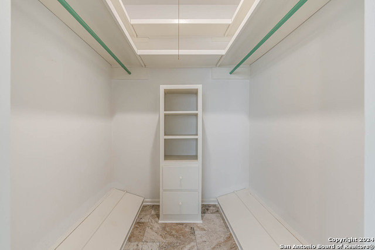
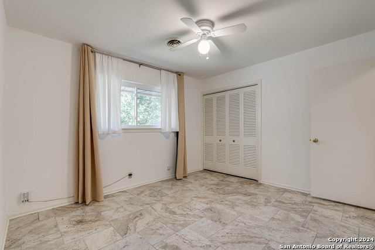
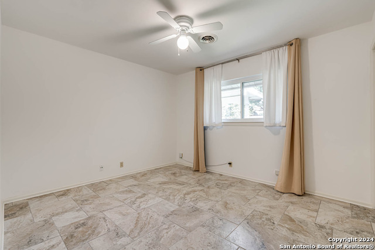
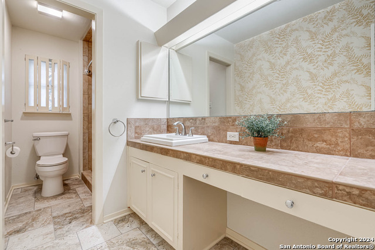
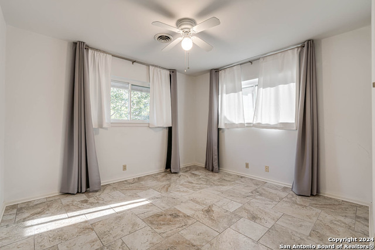
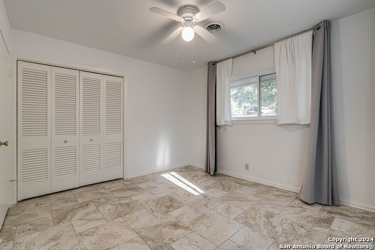
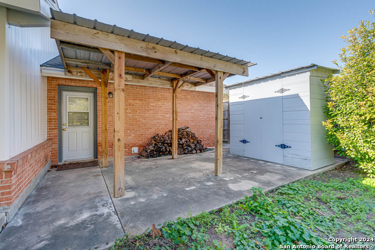
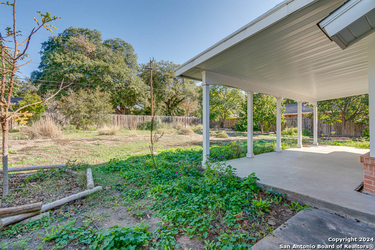
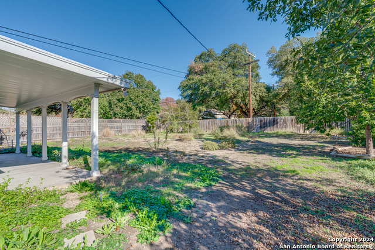
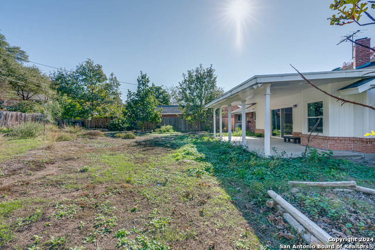
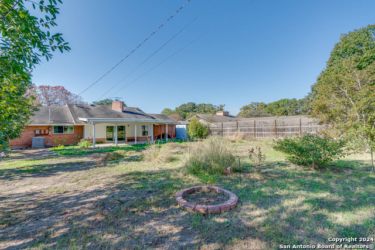
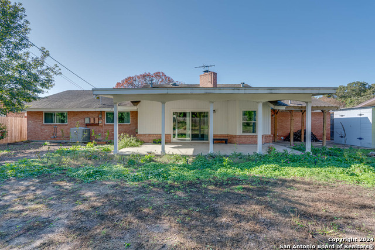
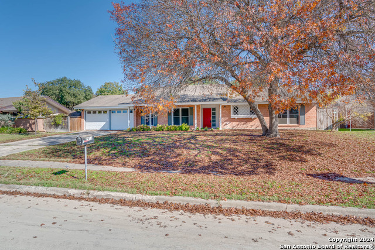



- MLS#: 1830428 ( Single Residential )
- Street Address: 2911 Belvoir Dr
- Viewed: 37
- Price: $315,000
- Price sqft: $188
- Waterfront: No
- Year Built: 1961
- Bldg sqft: 1677
- Bedrooms: 3
- Total Baths: 2
- Full Baths: 2
- Garage / Parking Spaces: 2
- Days On Market: 47
- Additional Information
- County: BEXAR
- City: San Antonio
- Zipcode: 78230
- Subdivision: Colonial Hills
- District: North East I.S.D
- Elementary School: Colonial Hills
- Middle School: Jackson
- High School: Lee
- Provided by: Keller Williams Heritage
- Contact: Carla Haley
- (210) 508-3727

- DMCA Notice
-
DescriptionFormer Model Home! Owner is son of original owners. Established neighborhood in great central location. Close to Medical Center and USAA. Two living and two dining areas. Family room has birch paneling, fireplace, and mounted TV will stay. Primary bedroom has two walk in closets. Cedar closet. Porcelain tile in 2021. HVAC about 10 years old, water heater replaced in 2022. Oven 2 years, disposal is 2 to 3 years. Water softener. Large covered patio overlooks backyard. Pool was filled in 10 years ago. Storage shed. Aluminum siding. Backs to paved alley where garbage and recycle are picked up. Seller does not have current survey, a new one will be required. Refrigerator, washer, and dryer stay.
Features
Possible Terms
- Conventional
- FHA
- VA
- Cash
Air Conditioning
- One Central
Apprx Age
- 64
Builder Name
- Jack Nipper
Construction
- Pre-Owned
Contract
- Exclusive Right To Sell
Days On Market
- 40
Currently Being Leased
- No
Dom
- 40
Elementary School
- Colonial Hills
Exterior Features
- Brick
Fireplace
- One
- Family Room
- Wood Burning
- Gas Starter
Floor
- Carpeting
- Ceramic Tile
Foundation
- Slab
Garage Parking
- Two Car Garage
Heating
- Central
Heating Fuel
- Natural Gas
High School
- Lee
Home Owners Association Mandatory
- None
Inclusions
- Ceiling Fans
- Chandelier
- Washer Connection
- Dryer Connection
- Washer
- Dryer
- Cook Top
- Built-In Oven
- Refrigerator
- Disposal
- Dishwasher
- Water Softener (owned)
- Gas Water Heater
- Garage Door Opener
Instdir
- IH 10 and Callaghan Rd.
Interior Features
- Two Living Area
- Liv/Din Combo
- Two Eating Areas
- Utility Area in Garage
- 1st Floor Lvl/No Steps
Kitchen Length
- 12
Legal Description
- NCB 13234 BLK 8 LOT 2
Lot Description
- 1/4 - 1/2 Acre
Lot Improvements
- Street Paved
- Sidewalks
Middle School
- Jackson
Neighborhood Amenities
- None
Occupancy
- Vacant
Other Structures
- Shed(s)
Owner Lrealreb
- No
Ph To Show
- 210-222-2227
Possession
- Closing/Funding
Property Type
- Single Residential
Recent Rehab
- No
Roof
- Composition
School District
- North East I.S.D
Source Sqft
- Appsl Dist
Style
- One Story
Total Tax
- 7376
Utility Supplier Elec
- CPS Energy
Utility Supplier Gas
- CPS Energy
Utility Supplier Grbge
- CITY
Utility Supplier Sewer
- SAWS
Utility Supplier Water
- SAWS
Views
- 37
Water/Sewer
- Water System
- Sewer System
Window Coverings
- All Remain
Year Built
- 1961
Property Location and Similar Properties


