
- Michaela Aden, ABR,MRP,PSA,REALTOR ®,e-PRO
- Premier Realty Group
- Mobile: 210.859.3251
- Mobile: 210.859.3251
- Mobile: 210.859.3251
- michaela3251@gmail.com
Property Photos
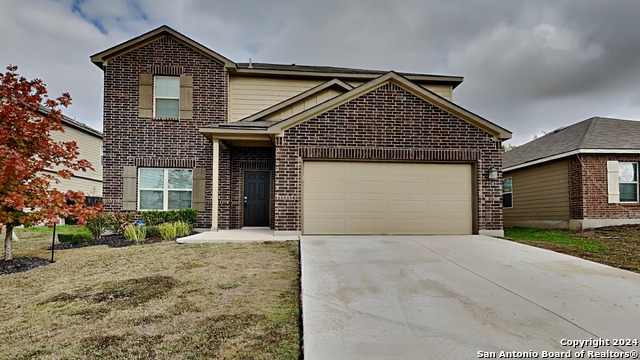

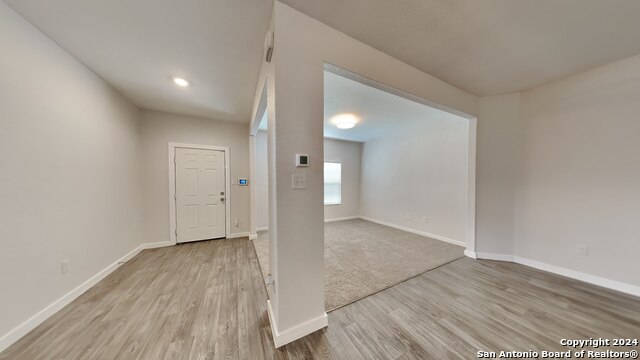
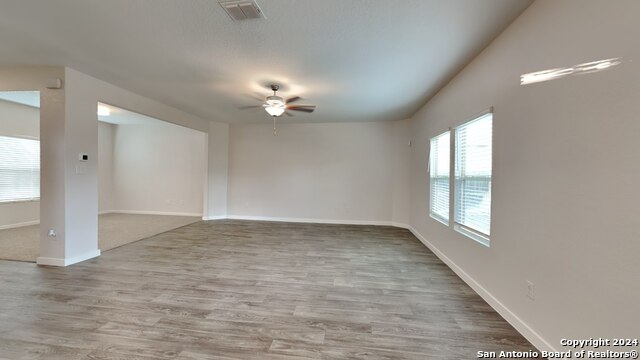
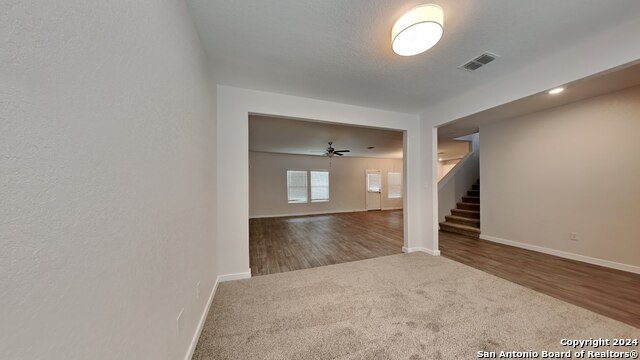
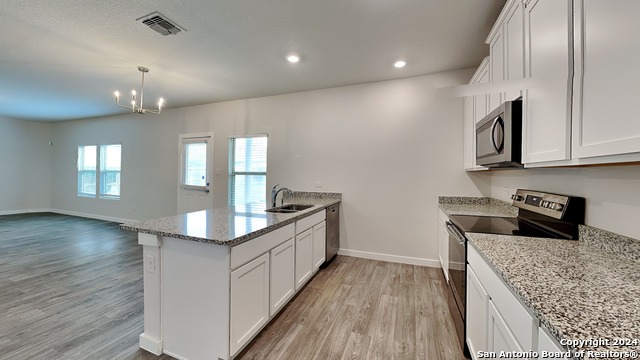
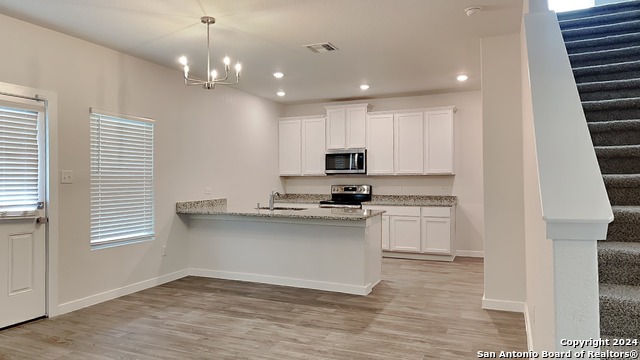
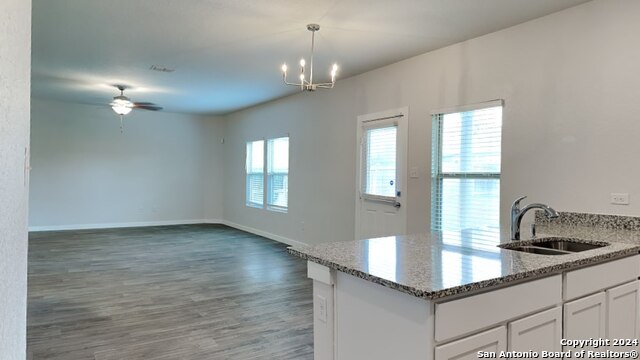
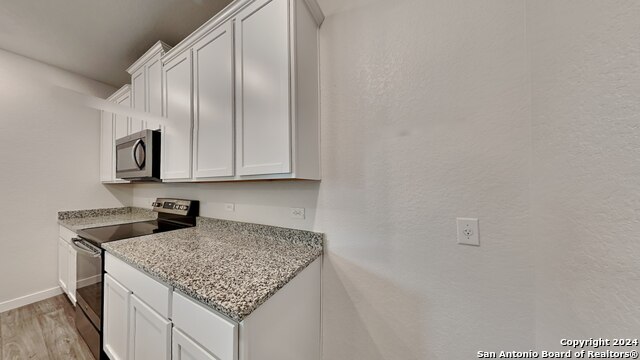
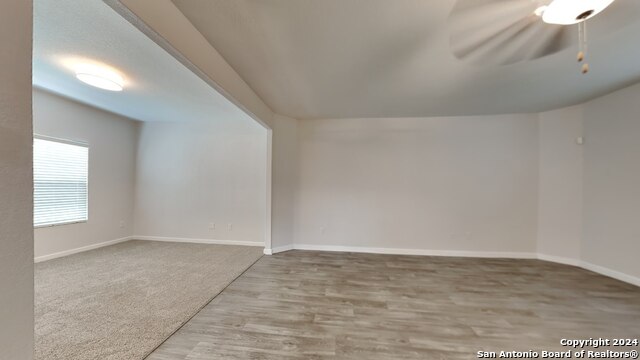
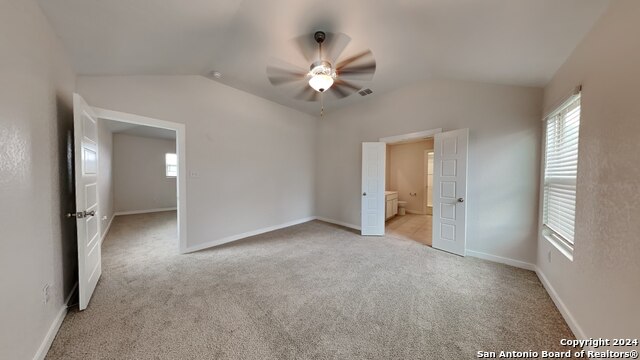
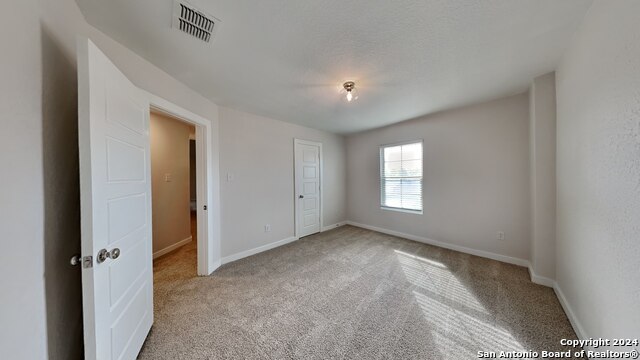
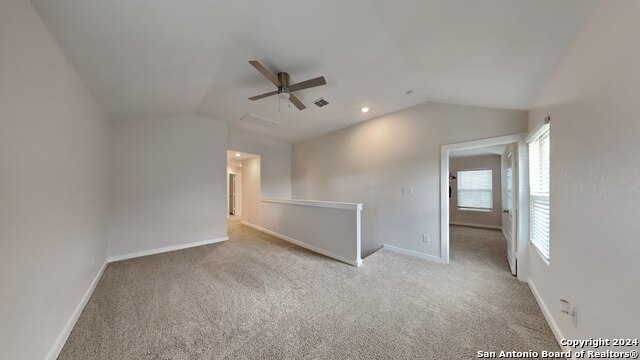
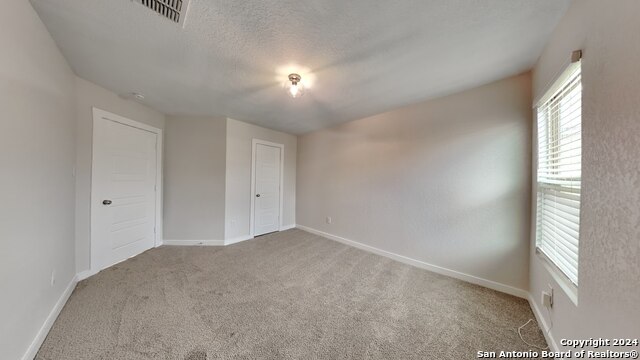
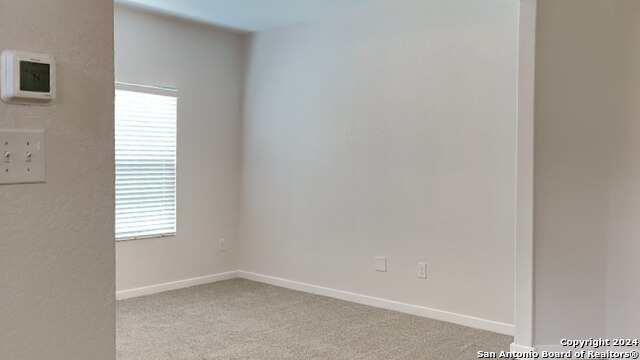
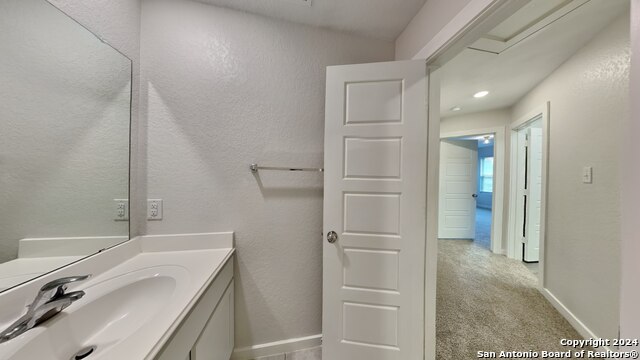
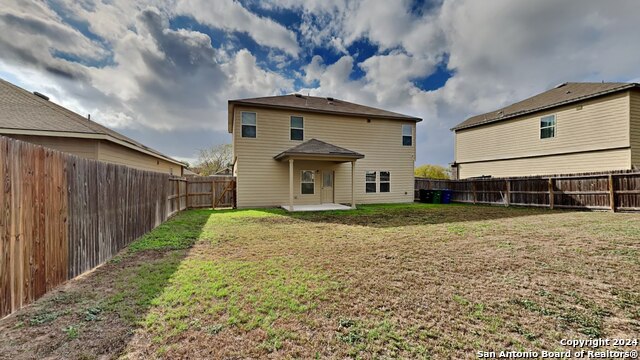
- MLS#: 1830396 ( Single Residential )
- Street Address: 5543 Pearl Vly
- Viewed: 6
- Price: $239,900
- Price sqft: $117
- Waterfront: No
- Year Built: 2019
- Bldg sqft: 2049
- Bedrooms: 3
- Total Baths: 2
- Full Baths: 2
- Garage / Parking Spaces: 2
- Days On Market: 2
- Additional Information
- County: BEXAR
- City: San Antonio
- Zipcode: 78242
- Subdivision: Sage Valley
- District: South San Antonio.
- Elementary School: Five Palms
- Middle School: Alan B. Shepard
- High School: South San Antonio
- Provided by: Offerpad Brokerage, LLC
- Contact: Steve Metarelis
- (469) 707-2003

- DMCA Notice
-
DescriptionThis charming home offers a fresh, move in ready interior with newly painted walls and plush new carpeting throughout. The open concept kitchen features sleek stainless steel appliances and beautiful granite countertops, perfect for both cooking and entertaining. Upstairs, you'll find a spacious loft area alongside three bedrooms, including the spacious primary suite. The convenient upstairs laundry room adds to the home's functionality. Outside, enjoy a large, fenced yard with a covered patio, ideal for outdoor gatherings and relaxation. This home combines style, comfort, and practicality in a fantastic location.
Features
Possible Terms
- Conventional
- VA
- Cash
Air Conditioning
- Two Central
Block
- 101
Builder Name
- unknown
Construction
- Pre-Owned
Contract
- Exclusive Right To Sell
Elementary School
- Five Palms
Exterior Features
- Brick
Fireplace
- Not Applicable
Floor
- Carpeting
- Vinyl
Foundation
- Basement
Garage Parking
- Two Car Garage
Heating
- Central
- Heat Pump
Heating Fuel
- Electric
High School
- South San Antonio
Home Owners Association Fee
- 400
Home Owners Association Frequency
- Annually
Home Owners Association Mandatory
- Mandatory
Home Owners Association Name
- SAGE VALLEY PROPERTY OWNERS ASSOCIATION
- INC.
Inclusions
- Dishwasher
Instdir
- Head northwest on Medina Base Rd toward Saliba Pkwy Turn left onto Turquoise Valley Turn right onto Coral Valley Turn left onto Ruby Vly/Valley Frst Turn right onto Pearl Valley
Interior Features
- One Living Area
- Unfinished Basement
Kitchen Length
- 15
Legal Desc Lot
- 44
Legal Description
- NCB 15270 (SAGE VALLEY UT-1)
- BLOCK 101 LOT 44 2020-NEW PER
Middle School
- Alan B. Shepard
Multiple HOA
- No
Neighborhood Amenities
- None
Occupancy
- Vacant
Owner Lrealreb
- No
Ph To Show
- 210-485-4088
Possession
- Closing/Funding
Property Type
- Single Residential
Roof
- Composition
School District
- South San Antonio.
Source Sqft
- Appsl Dist
Style
- Traditional
Total Tax
- 2089
Water/Sewer
- City
Window Coverings
- None Remain
Year Built
- 2019
Property Location and Similar Properties


