
- Michaela Aden, ABR,MRP,PSA,REALTOR ®,e-PRO
- Premier Realty Group
- Mobile: 210.859.3251
- Mobile: 210.859.3251
- Mobile: 210.859.3251
- michaela3251@gmail.com
Property Photos
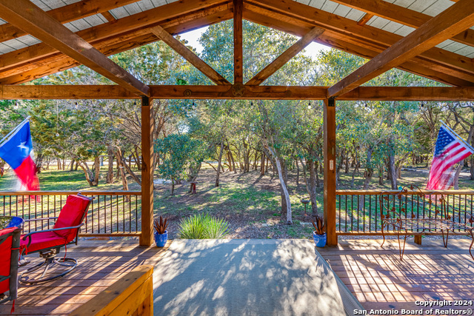

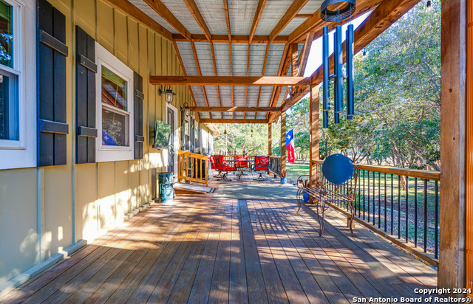
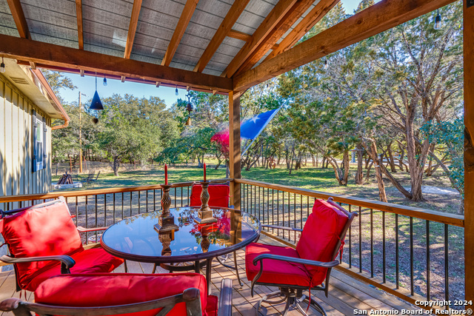
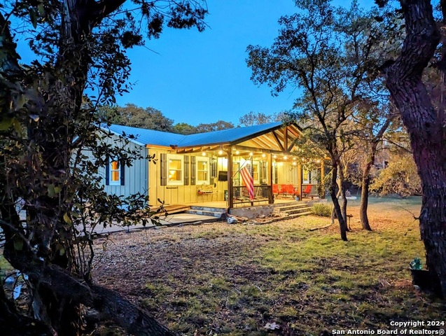
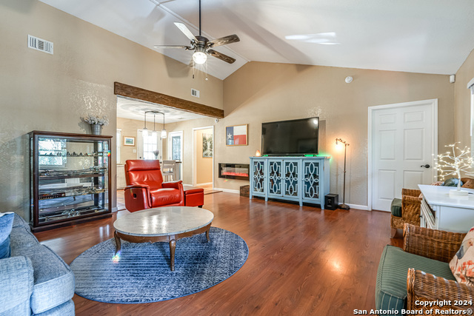
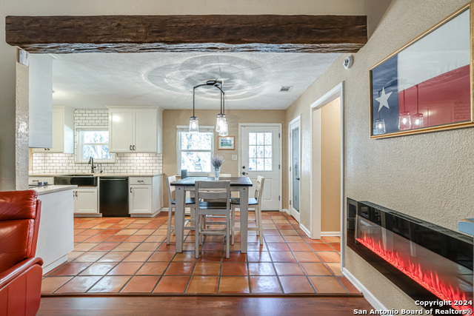
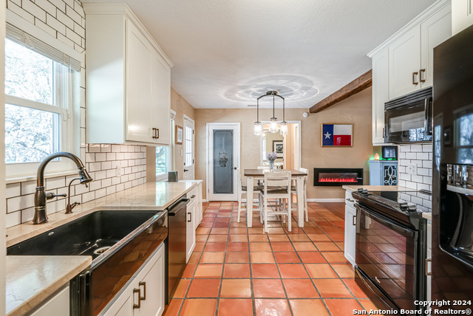
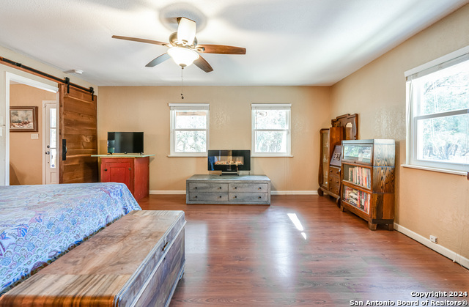
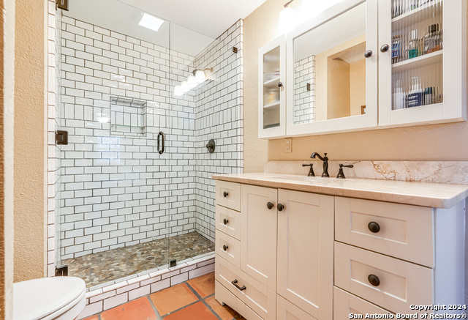
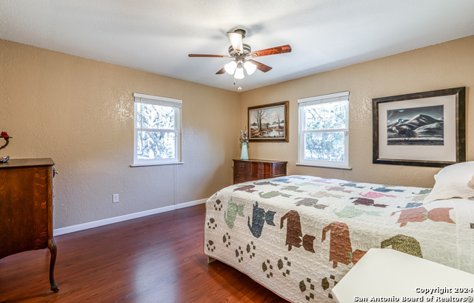
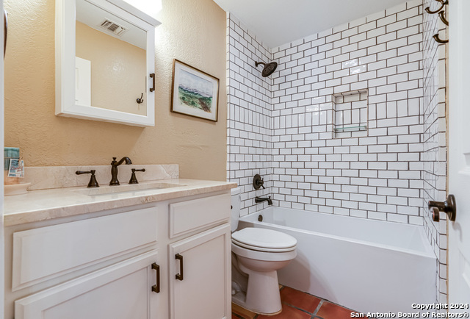
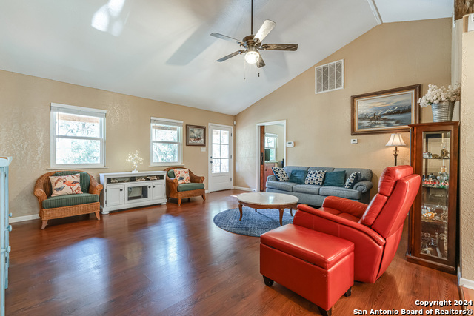
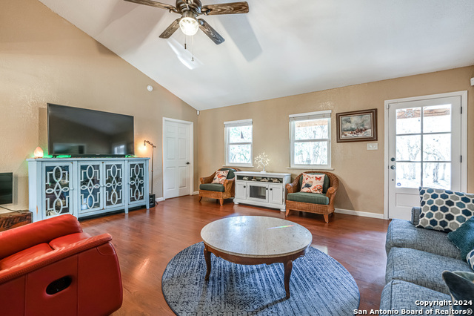
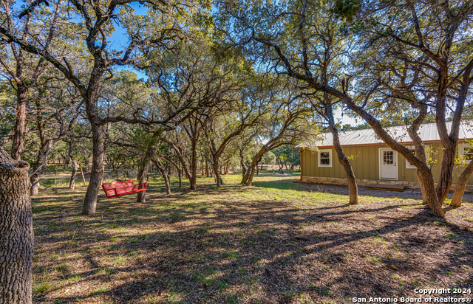
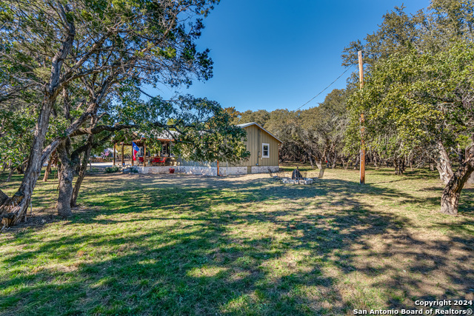
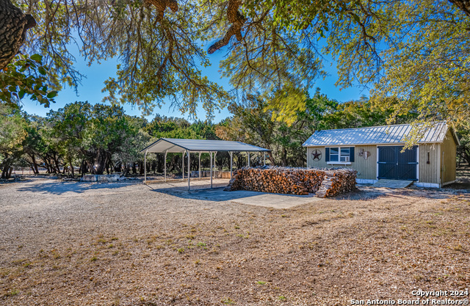

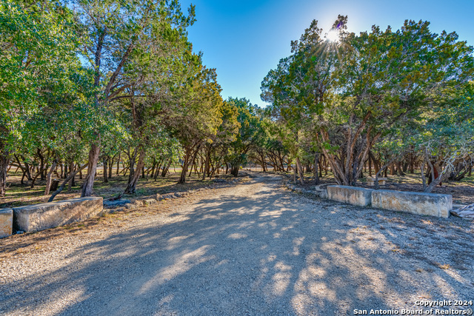
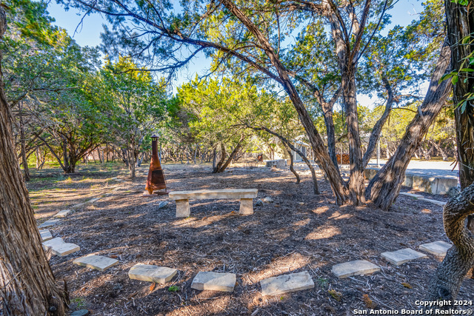
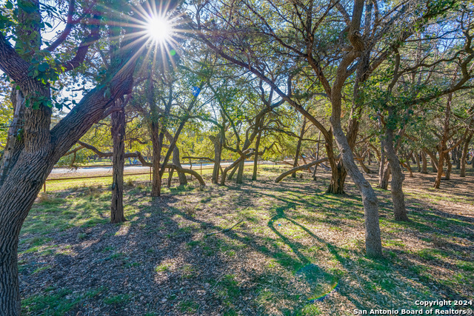
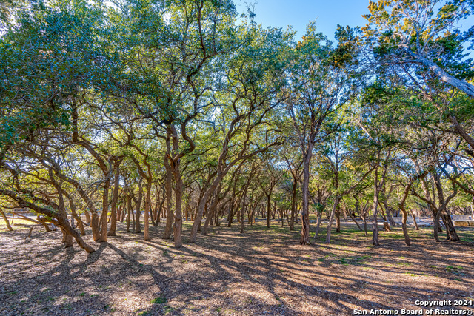
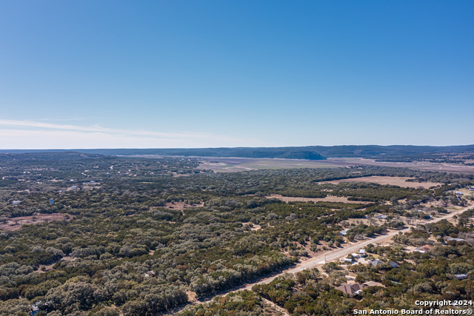
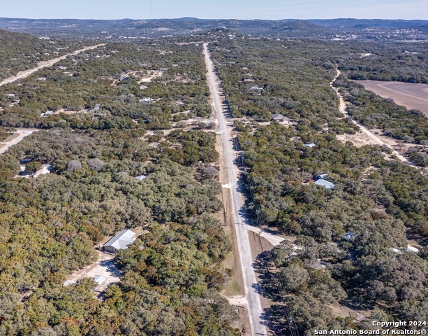
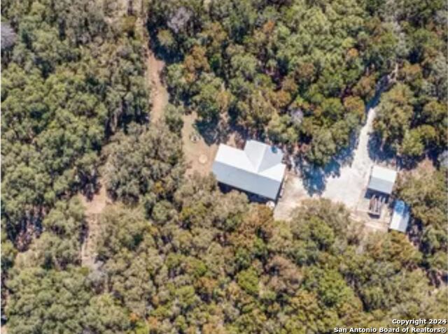
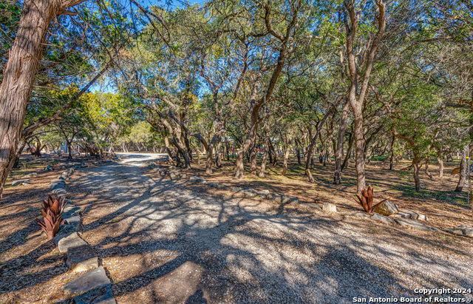

- MLS#: 1830330 ( Single Residential )
- Street Address: 954 Lakeside Dr.
- Viewed: 23
- Price: $447,700
- Price sqft: $281
- Waterfront: No
- Year Built: 2004
- Bldg sqft: 1596
- Bedrooms: 3
- Total Baths: 2
- Full Baths: 2
- Garage / Parking Spaces: 1
- Days On Market: 47
- Additional Information
- County: BANDERA
- City: Lakehills
- Zipcode: 78063
- Subdivision: Lakeside
- District: Bandera Isd
- Elementary School: Call District
- Middle School: Call District
- High School: Call District
- Provided by: Joslin & Co.
- Contact: Tiffany Joslin
- (210) 394-4399

- DMCA Notice
-
DescriptionPerfectly nestled on almost 2 park like acres in one of the best neighborhoods in lakehills! Surrounded by beautiful mature oak trees. Open floor plan with beaming natural light throughout! 3 bedroom, 2 bath updated home to include, kitchen with farm house sink, bathrooms, all countertops, cabinets, windows, hvac, appliances, lighting fixtures, and so much more. True large walk in pantry, expansive covered front patio to enjoy the peace and tranquility of this beautiful property. Relax to the sounds of your seasonal creek. Not to mention the wildlife! And some of the lowest taxes in the texas hill country! Metal roof, electric gated entrance, pipe fencing, perfect for your horses! Workshop with electricity, a/c, & water, newly installed home generator hookup for emergency/bad weather etc. , gutters, 2 car metal carport, and fire pit. So many areas of interest throughout this gorgeous property! Private neighborhood lake park and boat ramp just up the road! This home has plenty of additional parking for guests and is move in ready! Welcome home!
Features
Possible Terms
- Conventional
- FHA
- VA
- Cash
Accessibility
- No Carpet
- Ramped Entrance
- Level Lot
- Level Drive
- No Stairs
- First Floor Bath
- Full Bath/Bed on 1st Flr
- First Floor Bedroom
- Stall Shower
- Wheelchair Accessible
- Wheelchair Ramp(s)
Air Conditioning
- One Central
Apprx Age
- 21
Builder Name
- Unknown
Construction
- Pre-Owned
Contract
- Exclusive Right To Sell
Days On Market
- 45
Dom
- 44
Elementary School
- Call District
Exterior Features
- 4 Sides Masonry
- Cement Fiber
Fireplace
- Not Applicable
Floor
- Saltillo Tile
- Laminate
Garage Parking
- None/Not Applicable
Heating
- Central
- 1 Unit
Heating Fuel
- Electric
High School
- Call District
Home Owners Association Mandatory
- None
Inclusions
- Ceiling Fans
- Washer Connection
- Dryer Connection
- Microwave Oven
- Stove/Range
- Water Softener (owned)
- Smoke Alarm
- Pre-Wired for Security
- Smooth Cooktop
- Solid Counter Tops
- Private Garbage Service
Instdir
- 1283 to PR 37
- Turn Right onto PR 37
- in 1 mile turn Right onto Upland Dr. Then
- in about 1/2 mile turn Left onto Lakeside Dr. Go about a mile and the property will be on your Right.
Interior Features
- One Living Area
- Eat-In Kitchen
- Walk-In Pantry
- 1st Floor Lvl/No Steps
- High Ceilings
- Open Floor Plan
- High Speed Internet
- All Bedrooms Downstairs
- Laundry Main Level
- Laundry Lower Level
- Laundry Room
- Walk in Closets
Legal Desc Lot
- 58
Legal Description
- LAKESIDE SUBDIVISION LT 58 1.96 ACRES
Lot Description
- County VIew
- Horses Allowed
- 1 - 2 Acres
Lot Improvements
- Street Paved
- Asphalt
- City Street
Middle School
- Call District
Neighborhood Amenities
- Waterfront Access
- Lake/River Park
- Boat Ramp
Occupancy
- Owner
Other Structures
- Workshop
Owner Lrealreb
- No
Ph To Show
- 210-222-2227
Possession
- Closing/Funding
Property Type
- Single Residential
Recent Rehab
- No
Roof
- Metal
School District
- Bandera Isd
Source Sqft
- Appsl Dist
Style
- One Story
- Texas Hill Country
Total Tax
- 4066.1
Utility Supplier Elec
- BEC
Utility Supplier Grbge
- Private
Utility Supplier Sewer
- Septic
Utility Supplier Water
- Well
Views
- 23
Water/Sewer
- Water System
- Septic
Window Coverings
- Some Remain
Year Built
- 2004
Property Location and Similar Properties


