
- Michaela Aden, ABR,MRP,PSA,REALTOR ®,e-PRO
- Premier Realty Group
- Mobile: 210.859.3251
- Mobile: 210.859.3251
- Mobile: 210.859.3251
- michaela3251@gmail.com
Property Photos
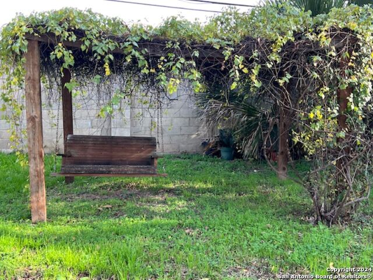

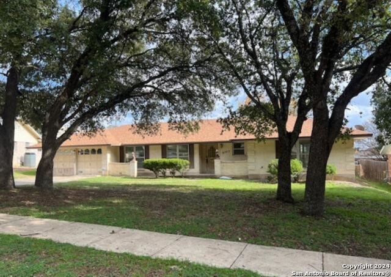
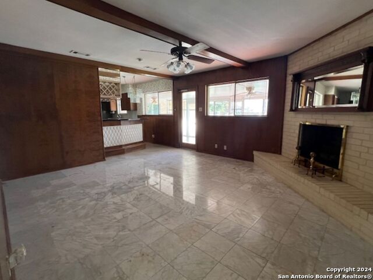
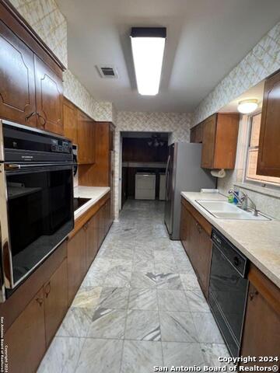
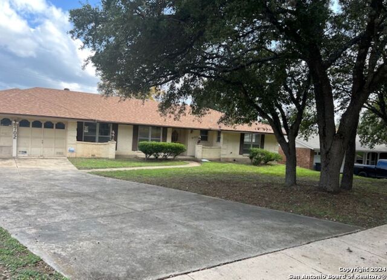
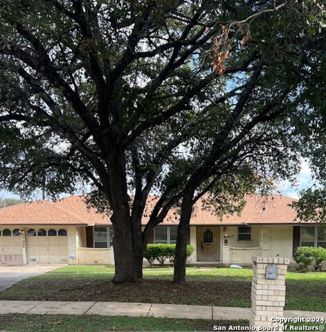
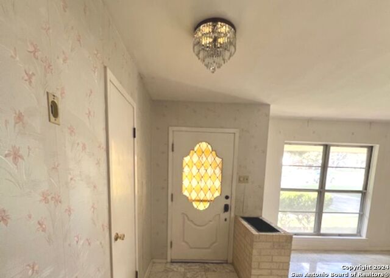
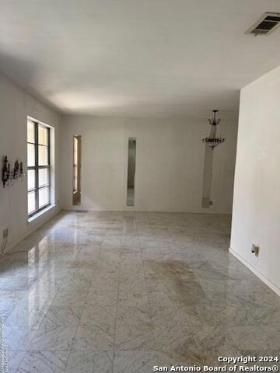
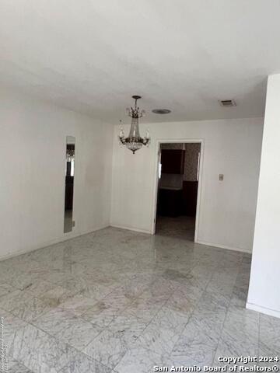
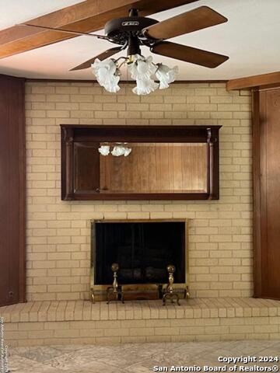
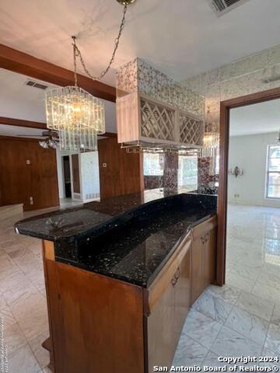
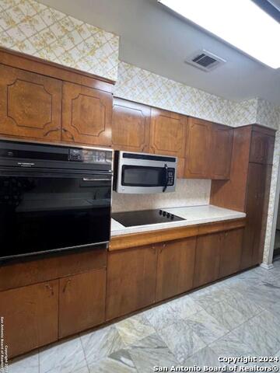
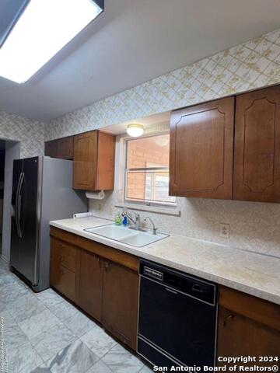
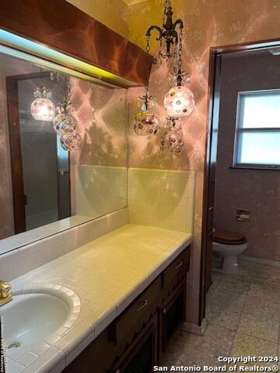
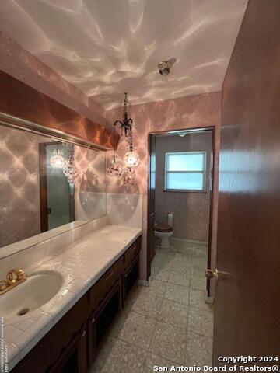
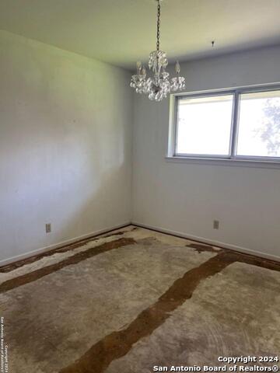
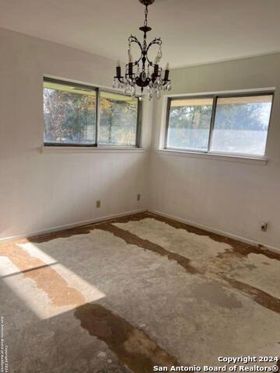
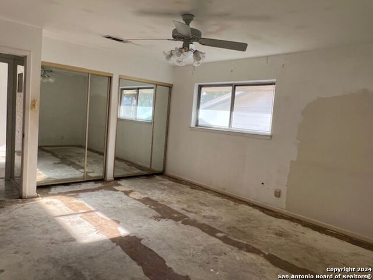
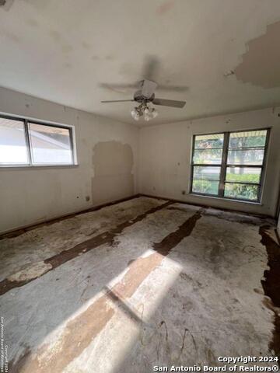
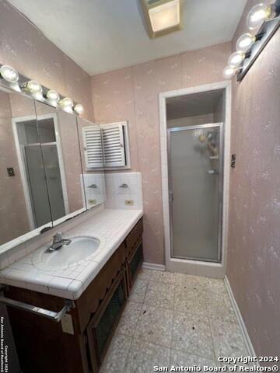
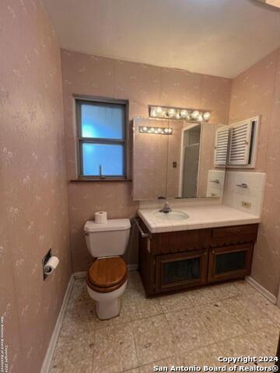
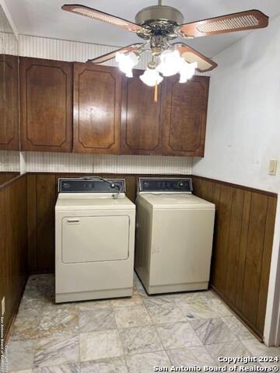

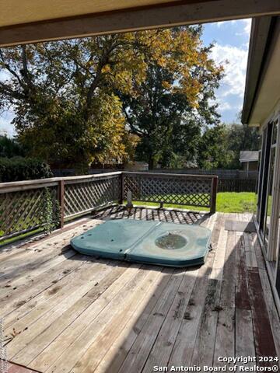
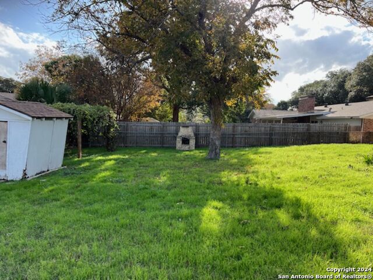
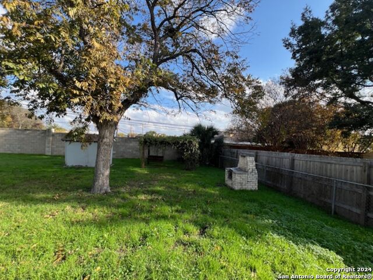
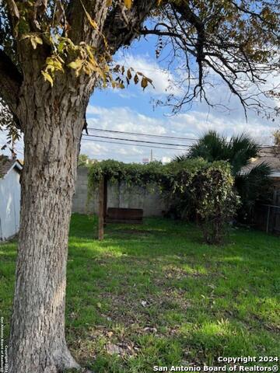
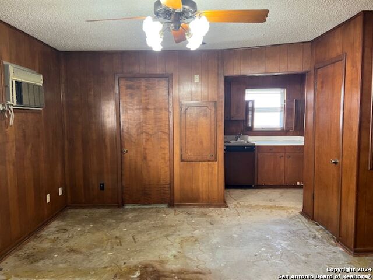
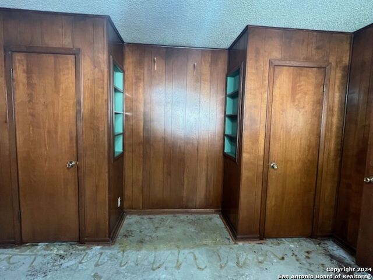
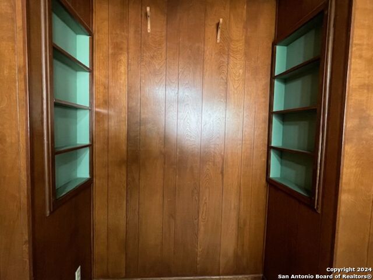
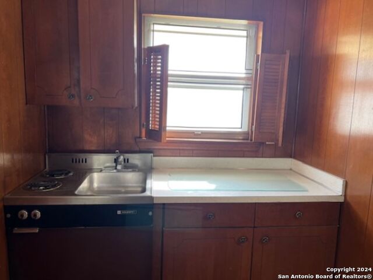
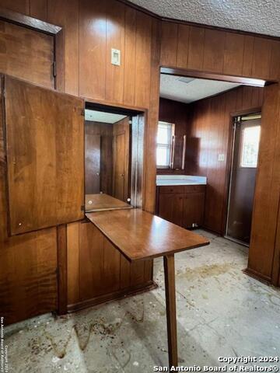
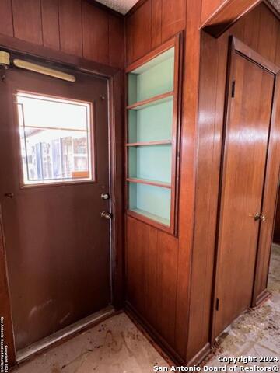
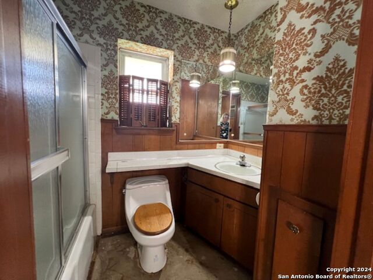







- MLS#: 1830317 ( Single Residential )
- Street Address: 8702 Dudley Dr
- Viewed: 46
- Price: $315,000
- Price sqft: $142
- Waterfront: No
- Year Built: 1967
- Bldg sqft: 2225
- Bedrooms: 4
- Total Baths: 3
- Full Baths: 3
- Garage / Parking Spaces: 2
- Days On Market: 48
- Additional Information
- County: BEXAR
- City: San Antonio
- Zipcode: 78230
- Subdivision: Colonial Hills
- District: North East I.S.D
- Elementary School: Colonial Hills
- Middle School: Jackson
- High School: Lee
- Provided by: Century 21 Scott Myers, REALTORS
- Contact: Cynthia Irving
- (210) 464-8591

- DMCA Notice
-
Description** rare opportunity in colonial hills ** over 2,200/square foot, full brick, americana traditional, sprawling ranch on over 14,000 square feet (. 3246/acre), fully fenced, tranquil lot with mature trees. Unleash your diy dreams and designer desires on this diamond in the rough. Make it your own. This gem features 4 bedroom, 3 bath including the extended stay suite with full bath, kitchenette and private patio entry. The possibilities are endless. Galley kitchen with bar open to expansive family room with fireplace and access to the enclosed back patio perfect for relaxing, entertaining and grilling on the extended deck. Over 200/square feet primary retreat with en suite. Nostalgic formal living, den and dining room with retro chandelier, chic marble tile. Buried terrazzo treasure! Walls of windows! Light & bright! Auto garage door openers. Located near casual & fine dining, schools, amenities, medical services and quick access to interstate. You don't want to miss this one
Features
Possible Terms
- Conventional
- Cash
Air Conditioning
- One Central
Apprx Age
- 58
Builder Name
- Unknown
Construction
- Pre-Owned
Contract
- Exclusive Right To Sell
Days On Market
- 39
Dom
- 39
Elementary School
- Colonial Hills
Exterior Features
- Brick
Fireplace
- One
- Family Room
- Gas
Floor
- Ceramic Tile
- Marble
Foundation
- Slab
Garage Parking
- Two Car Garage
Heating
- Central
Heating Fuel
- Electric
High School
- Lee
Home Owners Association Mandatory
- None
Home Faces
- North
Inclusions
- Ceiling Fans
- Chandelier
- Washer
- Dryer
- Cook Top
- Built-In Oven
- Microwave Oven
- Refrigerator
- Dishwasher
- Security System (Owned)
- Garage Door Opener
Instdir
- Loop 410
- North on Vance Jackson
- Left on Marlborough
- Left on Dudley
Interior Features
- Two Living Area
- Liv/Din Combo
- Utility Room Inside
- Open Floor Plan
Kitchen Length
- 18
Legal Description
- NCB 13227 BLK 1 LOT 7
Lot Dimensions
- 74x156x146x109
Lot Improvements
- Street Paved
- Curbs
- Streetlights
Middle School
- Jackson
Neighborhood Amenities
- None
Occupancy
- Vacant
Other Structures
- Shed(s)
Owner Lrealreb
- No
Ph To Show
- 2102222227
Possession
- Closing/Funding
Property Type
- Single Residential
Recent Rehab
- No
Roof
- Composition
School District
- North East I.S.D
Source Sqft
- Appsl Dist
Style
- Traditional
Total Tax
- 7702.28
Utility Supplier Elec
- CPS ENERGY
Utility Supplier Gas
- CPS ENERGY
Utility Supplier Grbge
- CITY OF SA
Utility Supplier Water
- SAWS
Views
- 46
Virtual Tour Url
- https://visithome.ai/Ze4iBGbNu2AiGmksJY7p6K
Water/Sewer
- City
Window Coverings
- None Remain
Year Built
- 1967
Property Location and Similar Properties


