
- Michaela Aden, ABR,MRP,PSA,REALTOR ®,e-PRO
- Premier Realty Group
- Mobile: 210.859.3251
- Mobile: 210.859.3251
- Mobile: 210.859.3251
- michaela3251@gmail.com
Property Photos
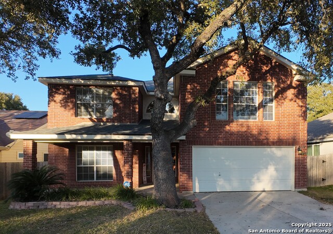

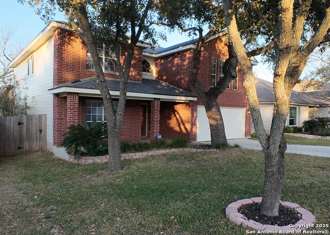
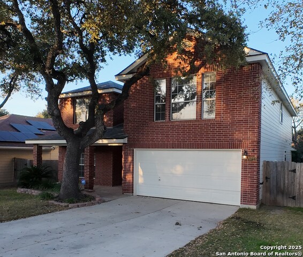
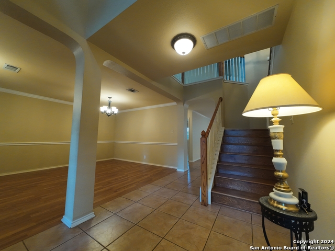
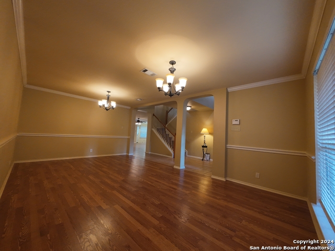
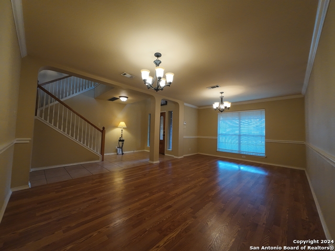
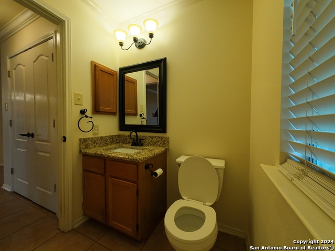
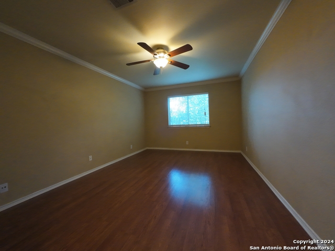
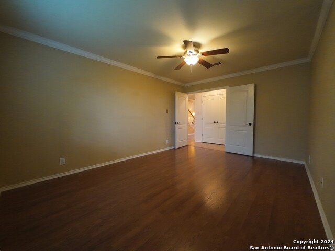
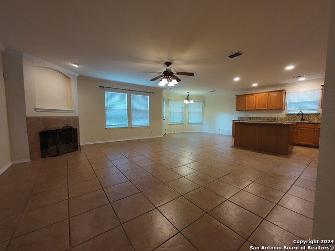
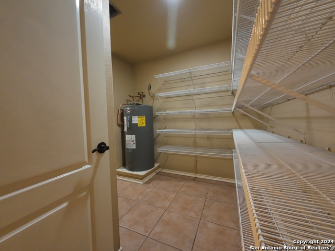
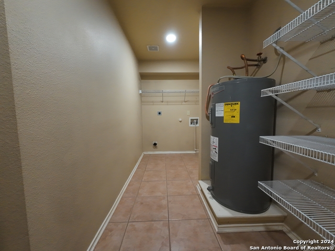
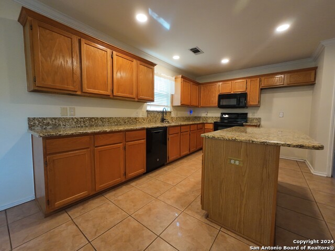
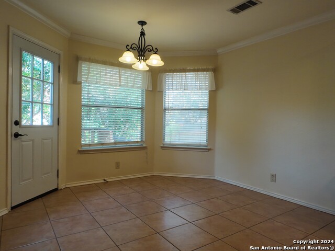
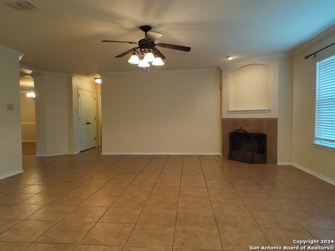
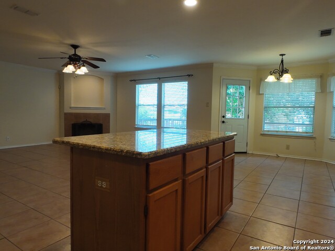
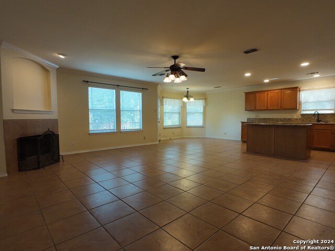
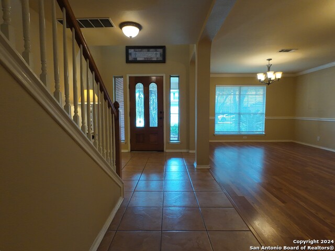
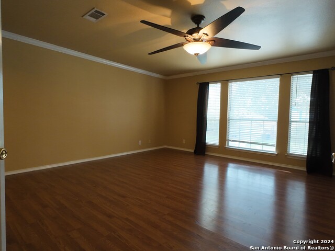
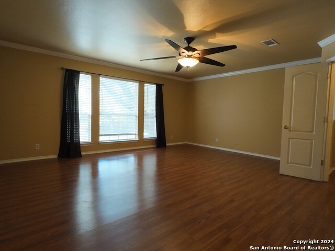
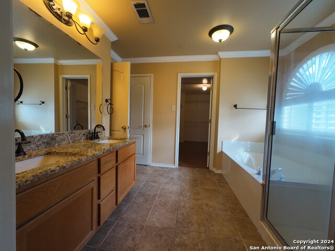
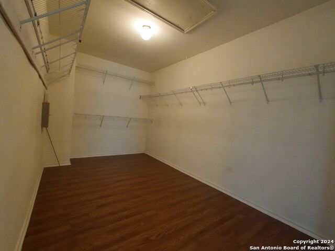
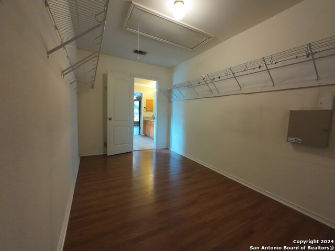
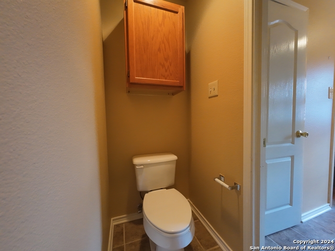
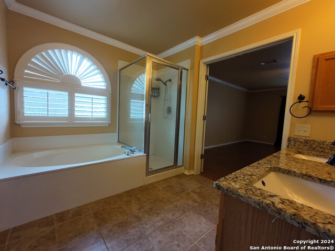
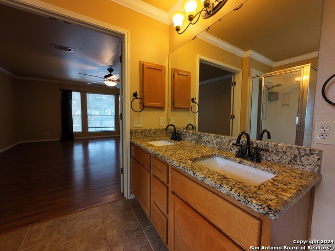
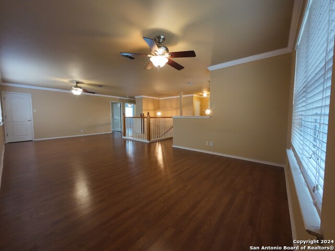
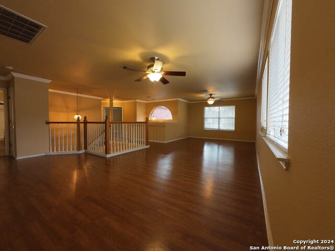
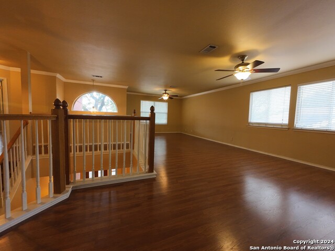
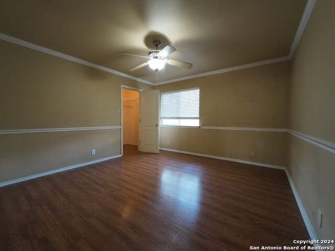
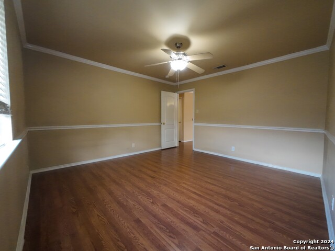
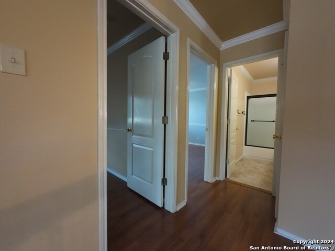
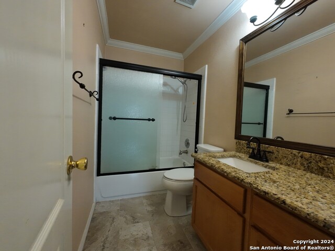
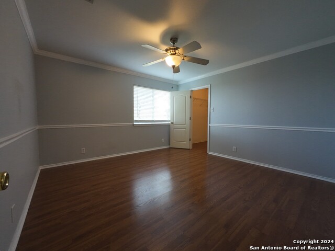
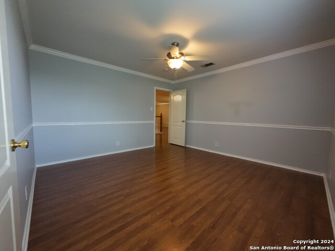
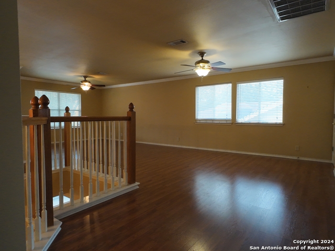
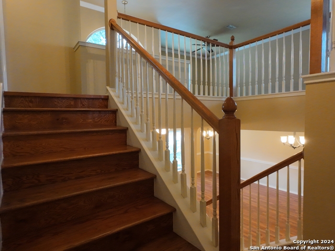
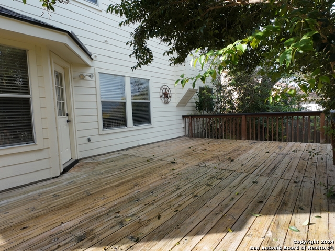
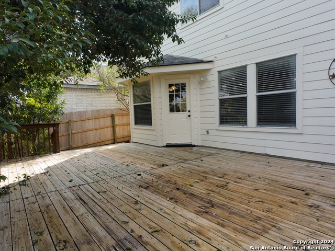
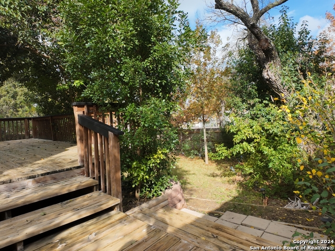
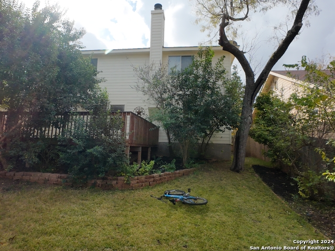
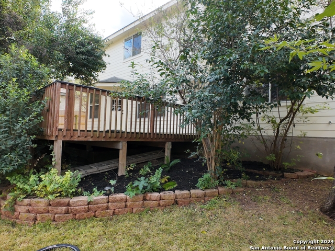
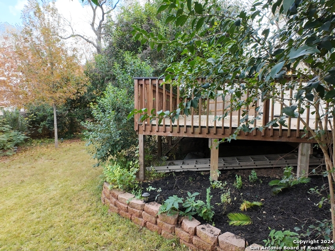
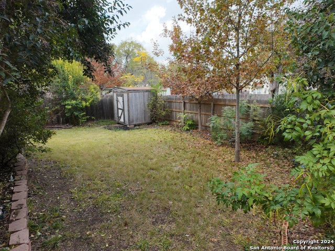
- MLS#: 1830313 ( Single Residential )
- Street Address: 9723 Dahlia
- Viewed: 148
- Price: $395,000
- Price sqft: $131
- Waterfront: No
- Year Built: 2001
- Bldg sqft: 3024
- Bedrooms: 3
- Total Baths: 3
- Full Baths: 2
- 1/2 Baths: 1
- Garage / Parking Spaces: 2
- Days On Market: 260
- Additional Information
- County: BEXAR
- City: Helotes
- Zipcode: 78023
- Subdivision: Sedona
- District: Northside
- Elementary School: Charles Kuentz
- Middle School: Jefferson Jr
- High School: O'Connor
- Provided by: eXp Realty
- Contact: Evan Barnett
- (210) 854-4277

- DMCA Notice
-
DescriptionFreshly Updated! Brand New A/C and Roof! Enjoy peace of mind with recent upgrades, including a brand new air conditioning system (7/2025) and a new roof (8/2025), replaced after Memorial Day 2025 hailstorm damage. Welcome to 9723 Dahlia, a beautifully maintained 3 bedroom, 2.5 bath, 2 story contemporary home in the sought after Sedona neighborhood. Built by Continental Homes and offering 3,024 sq. ft., this property combines spacious living with thoughtful updates. The main level features a formal dining room, private office, living room, and an open kitchen with breakfast dining. The kitchen and all bathrooms boast granite countertops, updated fixtures, with fresh LED lighting in kitchen. A large walk in pantry leads to the laundry area, while solid surface flooring throughout hardwood, ceramic tile, and laminate ensures low maintenance living. Upstairs, the split layout offers privacy for the primary suite, with bedrooms 2 and 3 on the opposite side. The expansive game room is perfect for a second living space or entertainment area. Outdoors, mature shade trees grace both front and back yards, a welcoming front porch offers room for seating, and a large backyard deck provides the ideal spot for gatherings. Located in Northside ISD and close to schools, shopping, dining, entertainment, medical facilities, and major roadways, this move in ready home is a rare find. Schedule your showing today!!
Features
Possible Terms
- Conventional
- FHA
- VA
- Cash
Air Conditioning
- Two Central
Apprx Age
- 24
Builder Name
- Continential
Construction
- Pre-Owned
Contract
- Exclusive Right To Sell
Days On Market
- 236
Currently Being Leased
- No
Dom
- 236
Elementary School
- Charles Kuentz
Energy Efficiency
- Programmable Thermostat
- Double Pane Windows
Exterior Features
- Brick
- Siding
- Cement Fiber
Fireplace
- One
- Living Room
- Wood Burning
Floor
- Ceramic Tile
- Wood
- Laminate
Foundation
- Slab
Garage Parking
- Two Car Garage
Heating
- Central
Heating Fuel
- Electric
High School
- O'Connor
Home Owners Association Fee
- 205
Home Owners Association Frequency
- Semi-Annually
Home Owners Association Mandatory
- Mandatory
Home Owners Association Name
- SEDONA HOA
Inclusions
- Ceiling Fans
- Washer Connection
- Dryer Connection
- Microwave Oven
- Stove/Range
- Disposal
- Dishwasher
- Water Softener (owned)
- Smoke Alarm
- Security System (Owned)
- Electric Water Heater
- City Garbage service
Instdir
- W 1604 LOOP W to Bandera Rd. exit. Stay on service road crossing over Bandera Rd. Turn Right on Brimhall Rd. (next to large copper domed building). Enter gate
- left on Newkirk
- right on Lindrith go 1 block
- right on Hospah
- go 1 block left on Dahlia.
Interior Features
- Three Living Area
- Separate Dining Room
- Eat-In Kitchen
- Two Eating Areas
- Island Kitchen
- Walk-In Pantry
- Study/Library
- Game Room
- Utility Room Inside
- All Bedrooms Upstairs
- Cable TV Available
- High Speed Internet
- Laundry Lower Level
- Telephone
- Walk in Closets
- Attic - Partially Floored
- Attic - Pull Down Stairs
Kitchen Length
- 14
Legal Desc Lot
- 38
Legal Description
- NCB 15663 BLK 6 LOT 38 THE HEIGHTS @ HELOTES UT-3
Lot Description
- Irregular
- Mature Trees (ext feat)
- Sloping
- Level
Lot Improvements
- Street Paved
- Curbs
- Street Gutters
- Sidewalks
- Streetlights
- Asphalt
Middle School
- Jefferson Jr High
Miscellaneous
- Virtual Tour
- Cluster Mail Box
- School Bus
- As-Is
Multiple HOA
- No
Neighborhood Amenities
- Controlled Access
- Park/Playground
Occupancy
- Vacant
Other Structures
- Shed(s)
Owner Lrealreb
- No
Ph To Show
- 210-222-2227
Possession
- Closing/Funding
Property Type
- Single Residential
Recent Rehab
- No
Roof
- Composition
School District
- Northside
Source Sqft
- Appsl Dist
Style
- Contemporary
Total Tax
- 8442.06
Utility Supplier Elec
- CPS
Utility Supplier Grbge
- CPS
Utility Supplier Sewer
- SAWS
Utility Supplier Water
- SAWS
Views
- 148
Virtual Tour Url
- https://bit.ly/4hblTHB
Water/Sewer
- City
Window Coverings
- All Remain
Year Built
- 2001
Property Location and Similar Properties


