
- Michaela Aden, ABR,MRP,PSA,REALTOR ®,e-PRO
- Premier Realty Group
- Mobile: 210.859.3251
- Mobile: 210.859.3251
- Mobile: 210.859.3251
- michaela3251@gmail.com
Property Photos
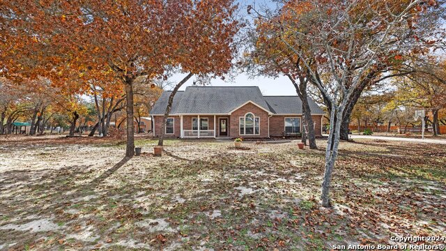

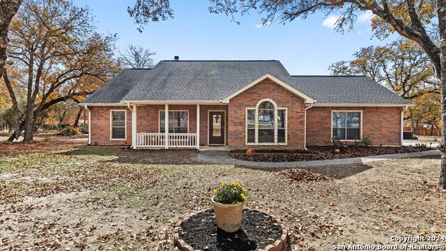
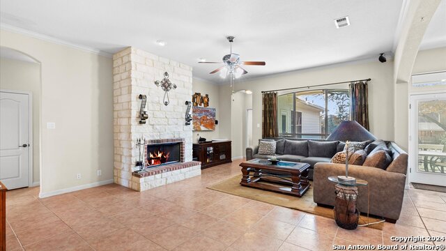
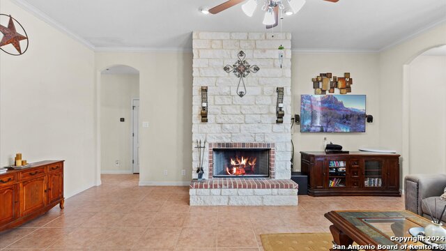
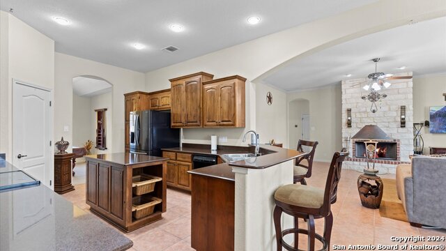
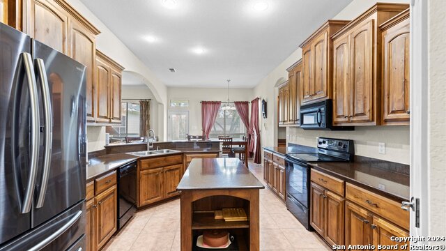
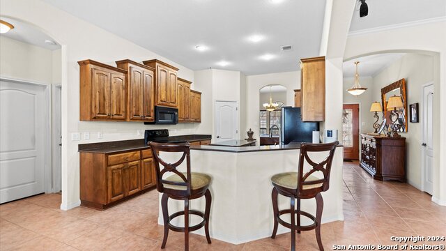
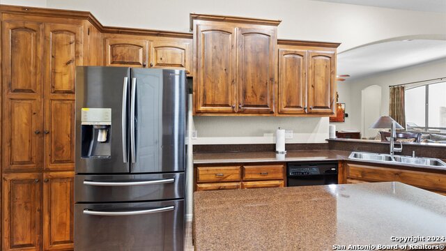
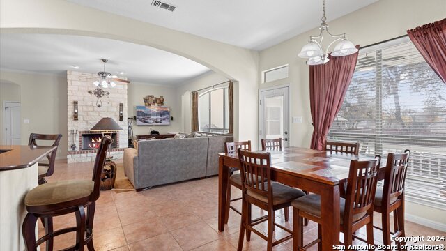
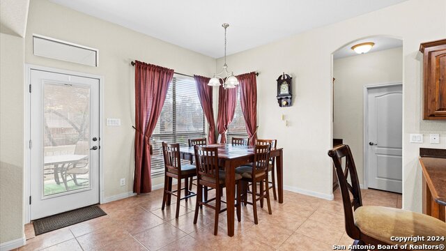
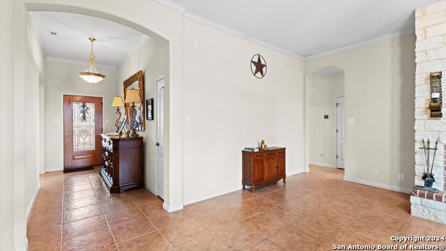
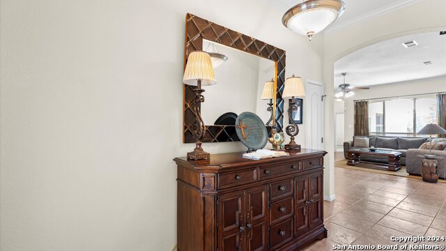
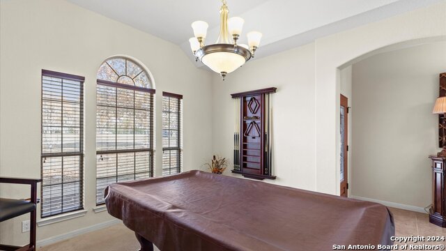
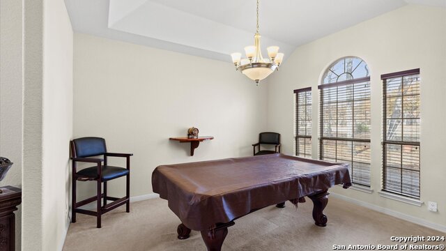
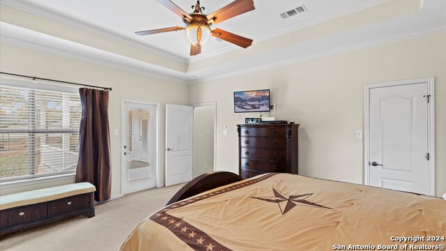
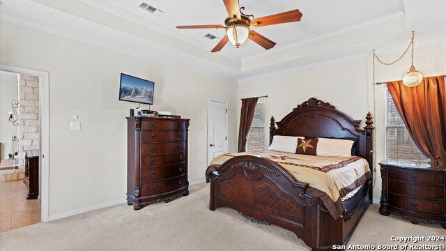
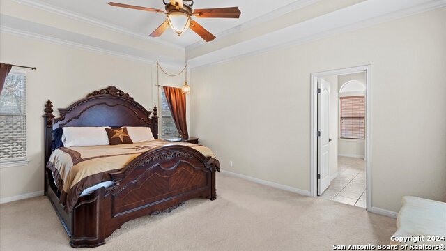
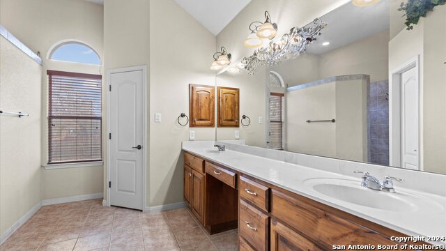
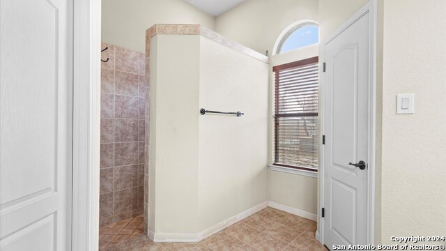
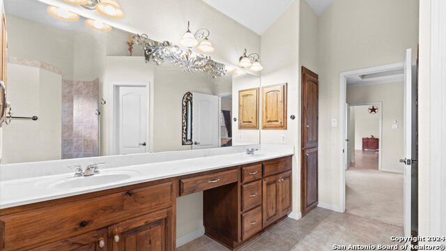
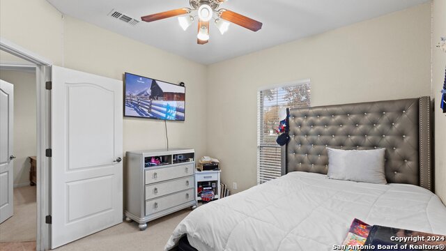
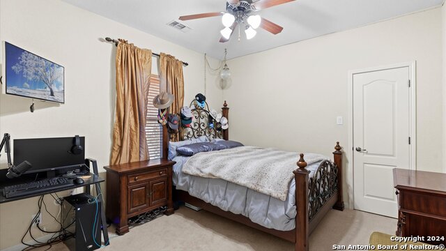
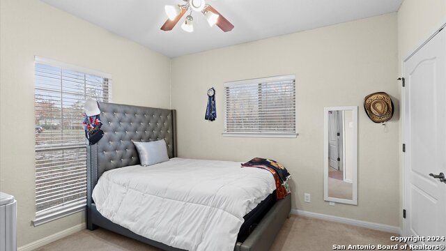
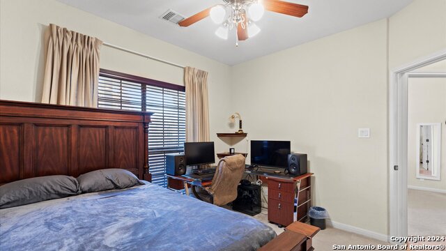
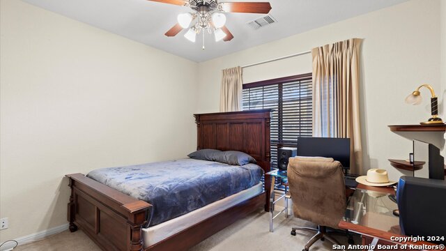
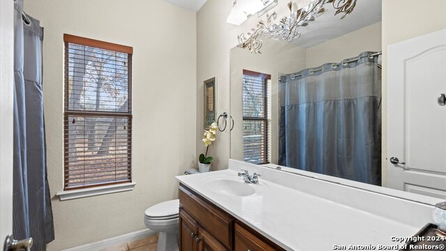
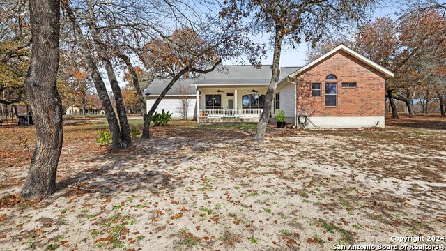

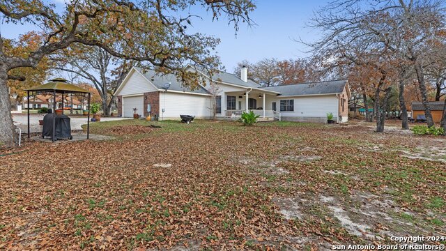
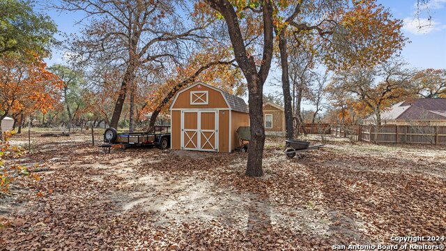
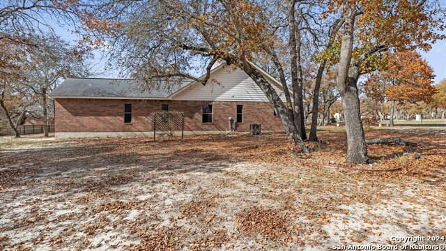
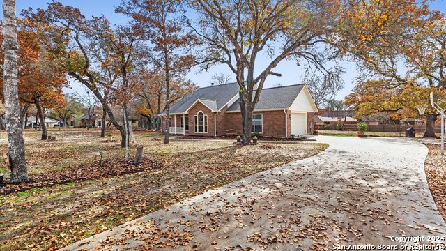
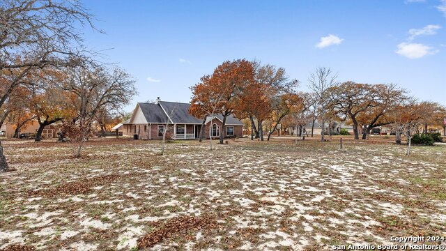



- MLS#: 1830307 ( Single Residential )
- Street Address: 411 Rose Blossom Loop
- Viewed: 27
- Price: $480,000
- Price sqft: $208
- Waterfront: No
- Year Built: 2005
- Bldg sqft: 2308
- Bedrooms: 4
- Total Baths: 2
- Full Baths: 2
- Garage / Parking Spaces: 2
- Days On Market: 51
- Additional Information
- County: WILSON
- City: La Vernia
- Zipcode: 78121
- Subdivision: Rosewood
- District: La Vernia Isd.
- Elementary School: La Vernia
- Middle School: La Vernia
- High School: La Vernia
- Provided by: Keller Williams City-View
- Contact: Ivan Terrazas
- (210) 473-8059

- DMCA Notice
-
DescriptionThis stunning 4 bedroom, 2 bath property sits on a generous 1 acre lot, offering space and serenity. Inside, you'll find an open floor plan filled with natural light, highlighted by a striking floor to ceiling stone fireplace, vaulted ceilings, and expansive windows.The gourmet kitchen is a chef's delight, featuring granite countertops, rich wood cabinetry, and a cozy breakfast area. The serene primary suite boasts a tiled walk in shower, and multiple closets for all your storage needs. Step outside to a charming covered patio overlooking a spacious backyard full of potential. This home is part of an estate and is managed by an executor. Don't miss this rare opportunity to own a slice of paradise in Rosewood!
Features
Possible Terms
- Conventional
- FHA
- VA
- TX Vet
- Cash
Accessibility
- Level Lot
- Level Drive
- First Floor Bath
- Full Bath/Bed on 1st Flr
- First Floor Bedroom
- Stall Shower
Air Conditioning
- One Central
Apprx Age
- 19
Block
- U-4
Builder Name
- Unknown
Construction
- Pre-Owned
Contract
- Exclusive Right To Sell
Days On Market
- 49
Currently Being Leased
- No
Dom
- 49
Elementary School
- La Vernia
Energy Efficiency
- Ceiling Fans
Exterior Features
- Brick
Fireplace
- One
Floor
- Carpeting
- Ceramic Tile
Foundation
- Slab
Garage Parking
- Two Car Garage
Heating
- Central
Heating Fuel
- Electric
High School
- La Vernia
Home Owners Association Mandatory
- None
Inclusions
- Ceiling Fans
- Washer Connection
- Dryer Connection
- Microwave Oven
- Stove/Range
- Dishwasher
- Smoke Alarm
- Electric Water Heater
- Solid Counter Tops
Instdir
- Hwy 775/ Rosewood dr/ Rose Blossom Lp
Interior Features
- One Living Area
- Separate Dining Room
- Two Eating Areas
- Island Kitchen
- Breakfast Bar
- Utility Room Inside
- 1st Floor Lvl/No Steps
- Open Floor Plan
- All Bedrooms Downstairs
Kitchen Length
- 12
Legal Desc Lot
- 191
Legal Description
- ROSEWOOD
- U-4
- LOT 191
- ACRES 1.075
Lot Improvements
- Street Paved
Middle School
- La Vernia
Miscellaneous
- Estate Sale Probate
Neighborhood Amenities
- None
Occupancy
- Owner
Other Structures
- Storage
Owner Lrealreb
- No
Ph To Show
- 2102222227
Possession
- Closing/Funding
Property Type
- Single Residential
Recent Rehab
- No
Roof
- Composition
School District
- La Vernia Isd.
Source Sqft
- Appsl Dist
Style
- One Story
Total Tax
- 8469.39
Utility Supplier Elec
- GVEC
Utility Supplier Grbge
- Waste Connec
Utility Supplier Sewer
- Septic
Utility Supplier Water
- SS Water Co
Views
- 27
Water/Sewer
- Water System
- Septic
Window Coverings
- Some Remain
Year Built
- 2005
Property Location and Similar Properties


