
- Michaela Aden, ABR,MRP,PSA,REALTOR ®,e-PRO
- Premier Realty Group
- Mobile: 210.859.3251
- Mobile: 210.859.3251
- Mobile: 210.859.3251
- michaela3251@gmail.com
Property Photos
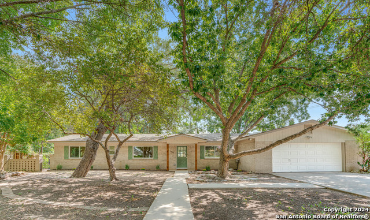

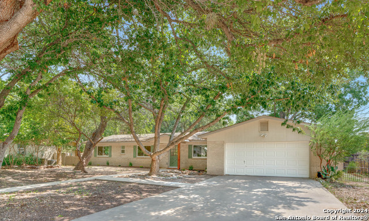
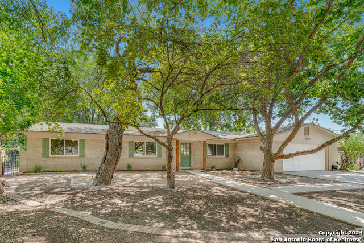
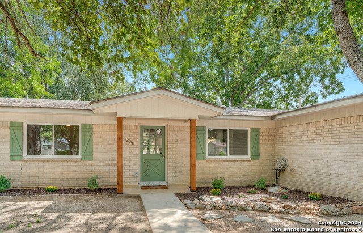
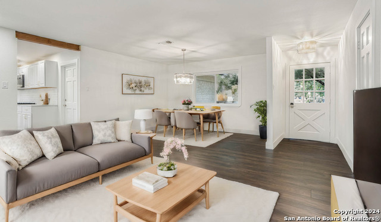
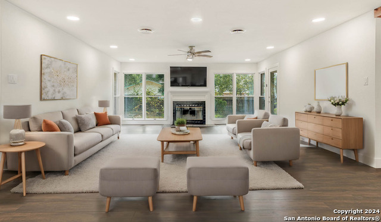
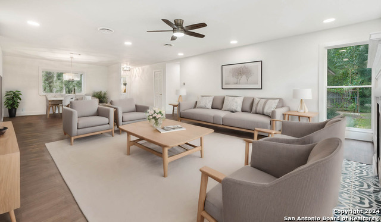
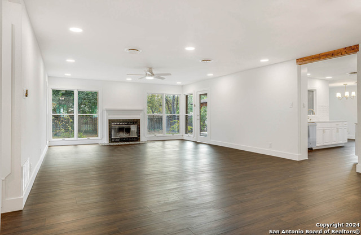
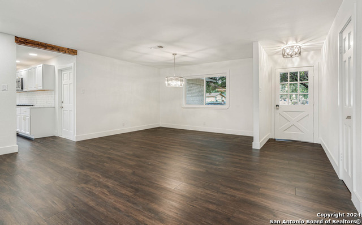
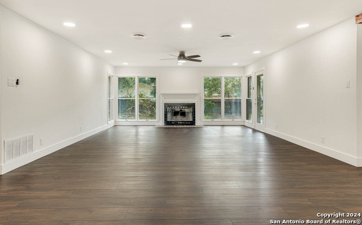
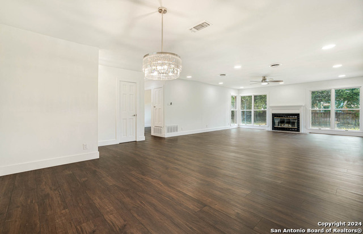
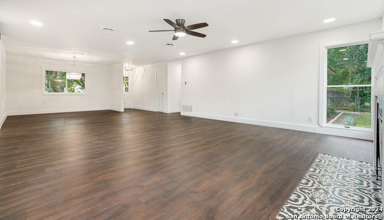
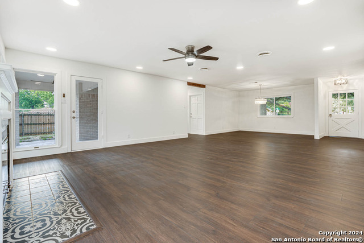
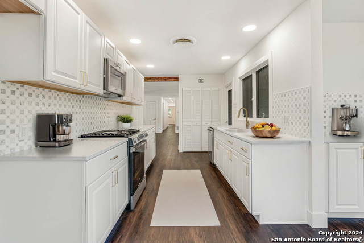
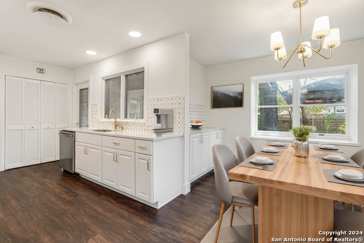
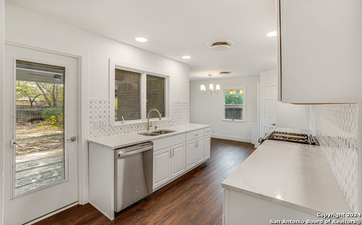
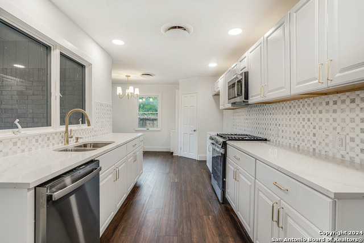
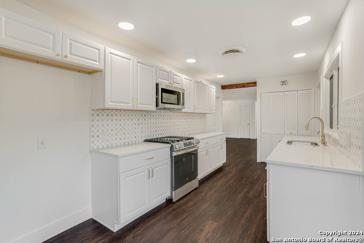
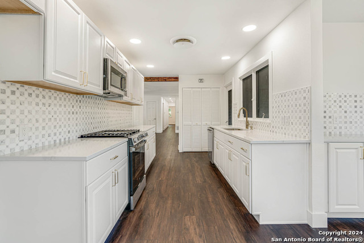
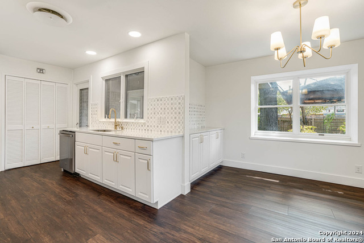
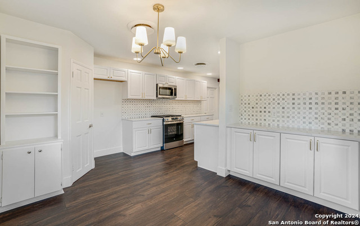
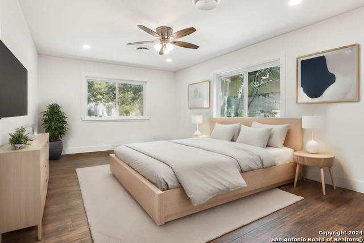
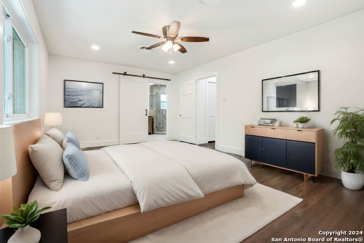
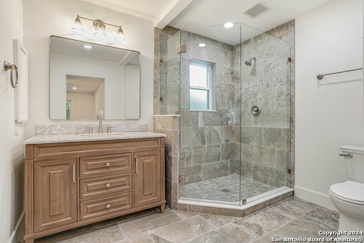
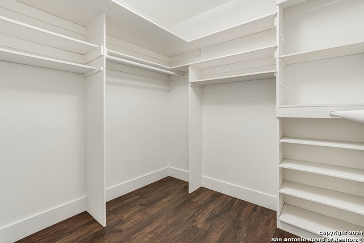
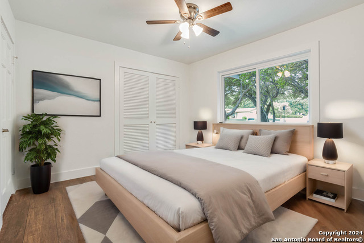
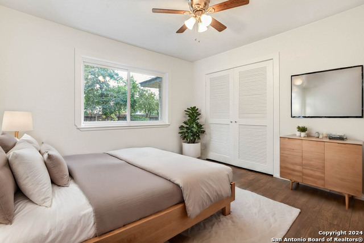
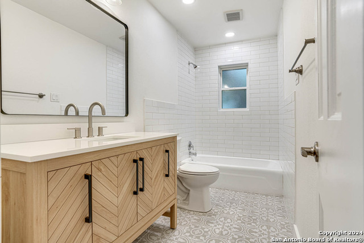
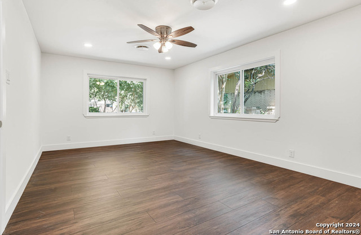
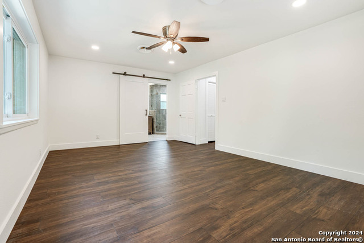
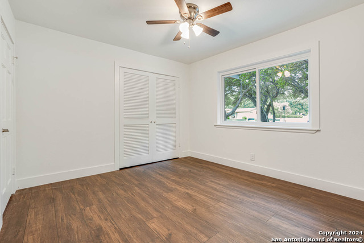
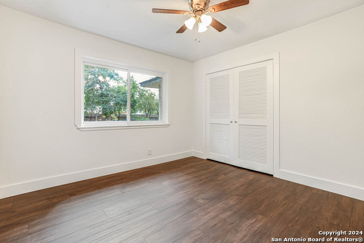
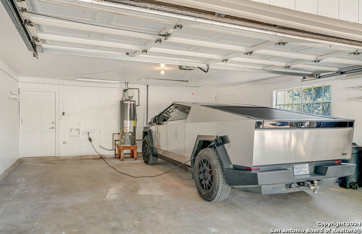
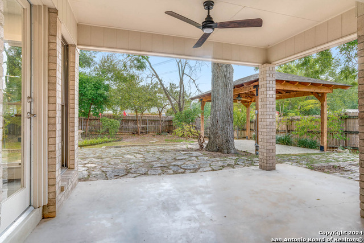
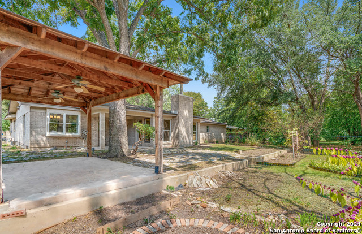
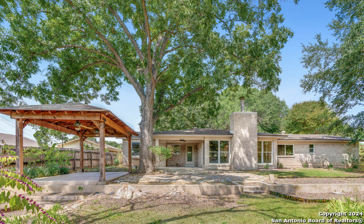
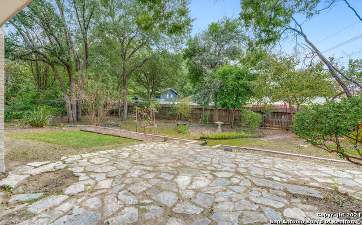
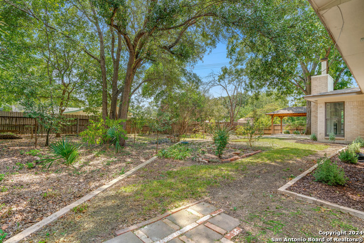
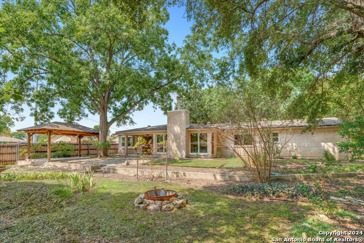
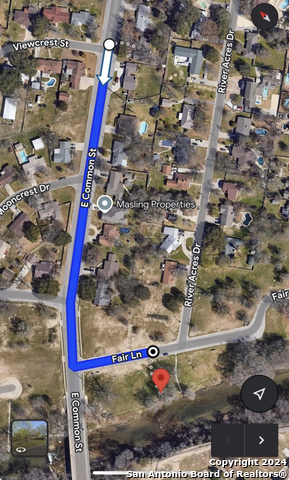
- MLS#: 1830306 ( Single Residential )
- Street Address: 1238 Common St E
- Viewed: 1
- Price: $449,000
- Price sqft: $263
- Waterfront: No
- Year Built: 1973
- Bldg sqft: 1704
- Bedrooms: 3
- Total Baths: 2
- Full Baths: 2
- Garage / Parking Spaces: 2
- Days On Market: 4
- Additional Information
- County: COMAL
- City: New Braunfels
- Zipcode: 78130
- Subdivision: Rivercrest Heights
- District: Comal
- Elementary School: Goodwin Frazier
- Middle School: Church Hill
- High School: Canyon
- Provided by: RD Realty
- Contact: Dezmon Metze
- (815) 614-8515

- DMCA Notice
-
Description*****RATE BUY DOWN AVAILABLE UP TO 10K*****Welcome to your DREAM HOME situated steps away from the famous Guadalupe river float! This three bedroom, two bathroom beauty, has been fully renovated with high end designer finishes throughout. Stepping inside, you will be drawn to the beautiful fireplace surrounded by picture windows that look out onto your oversized backyard. The perfect spot to cozy up by the fire on those chilly Texas nights. The family room seamlessly flows into the gorgeous dining room that
Features
Possible Terms
- Conventional
- FHA
- VA
- 1st Seller Carry
- Cash
- Investors OK
Air Conditioning
- One Central
Apprx Age
- 51
Block
- 14
Builder Name
- UNKNOWN
Construction
- Pre-Owned
Contract
- Exclusive Right To Sell
Days On Market
- 92
Currently Being Leased
- No
Elementary School
- Goodwin Frazier
Energy Efficiency
- Programmable Thermostat
- Energy Star Appliances
- Ceiling Fans
Exterior Features
- Brick
Fireplace
- One
- Living Room
Floor
- Ceramic Tile
- Vinyl
Foundation
- Slab
Garage Parking
- Two Car Garage
Heating
- Central
Heating Fuel
- Electric
High School
- Canyon
Home Owners Association Mandatory
- Voluntary
Inclusions
- Ceiling Fans
- Washer Connection
- Dryer Connection
- Microwave Oven
- Stove/Range
- Gas Cooking
- Disposal
- Dishwasher
- Smoke Alarm
- Solid Counter Tops
- Custom Cabinets
Instdir
- Take 46 down to E common street on your left.
Interior Features
- One Living Area
- Separate Dining Room
- Eat-In Kitchen
- 1st Floor Lvl/No Steps
- Open Floor Plan
- Walk in Closets
Legal Desc Lot
- 11
Legal Description
- RIVERCREST HEIGHTS 5C
- BLOCK 14
- LOT 11
Middle School
- Church Hill
Neighborhood Amenities
- Lake/River Park
Occupancy
- Vacant
Owner Lrealreb
- No
Ph To Show
- 2102222227
Possession
- Closing/Funding
Property Type
- Single Residential
Recent Rehab
- Yes
Roof
- Composition
School District
- Comal
Source Sqft
- Appsl Dist
Style
- One Story
Total Tax
- 8300.2
Water/Sewer
- City
Window Coverings
- Some Remain
Year Built
- 1973
Property Location and Similar Properties


