
- Michaela Aden, ABR,MRP,PSA,REALTOR ®,e-PRO
- Premier Realty Group
- Mobile: 210.859.3251
- Mobile: 210.859.3251
- Mobile: 210.859.3251
- michaela3251@gmail.com
Property Photos
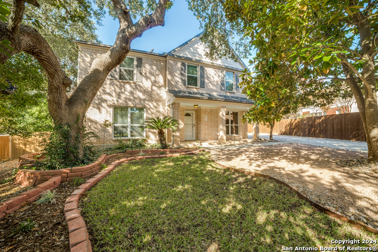

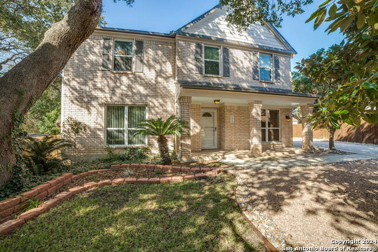
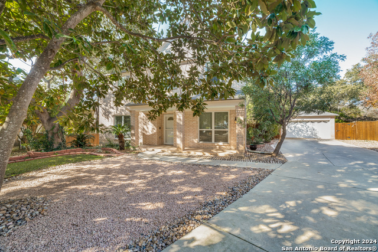
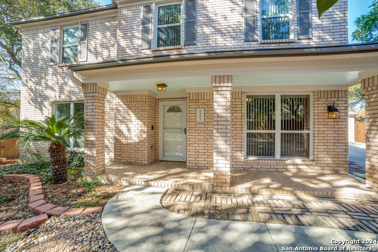
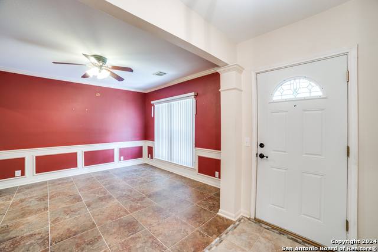
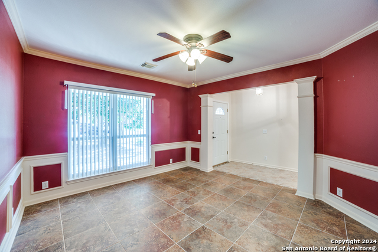
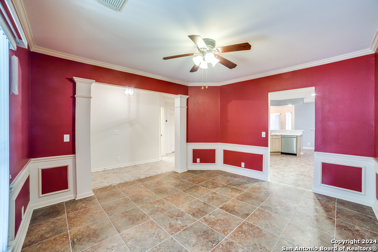
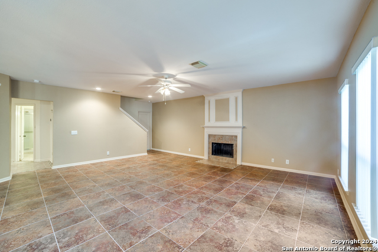
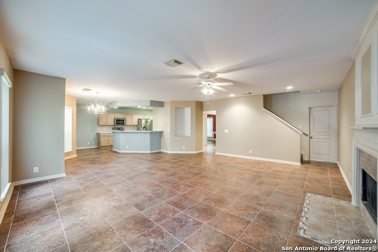
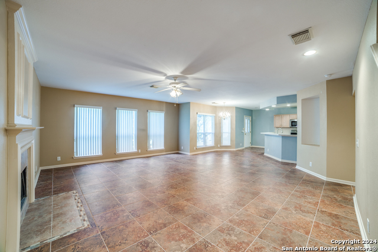
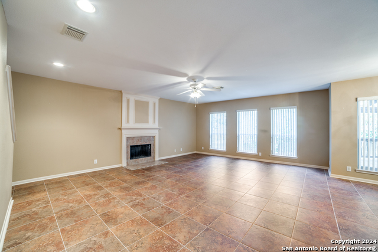
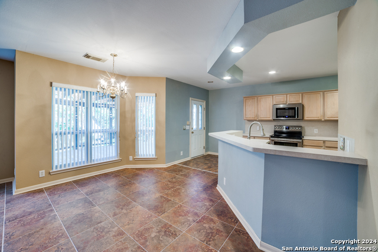
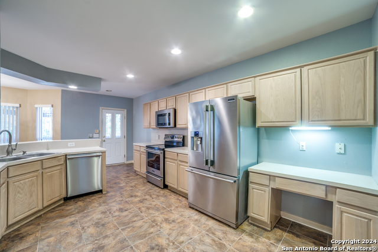
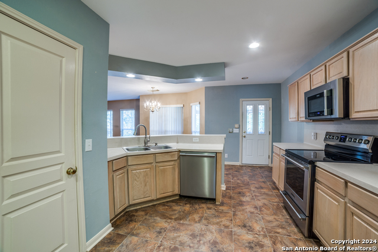
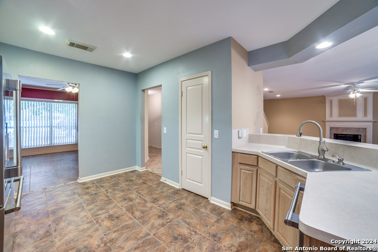
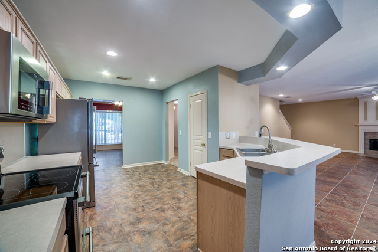
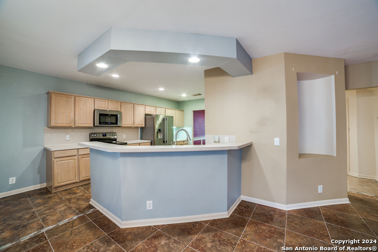
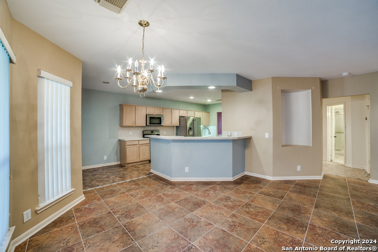
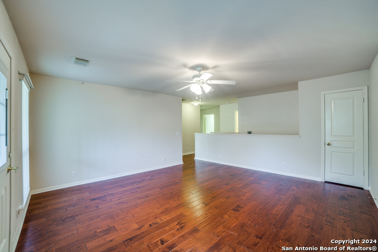
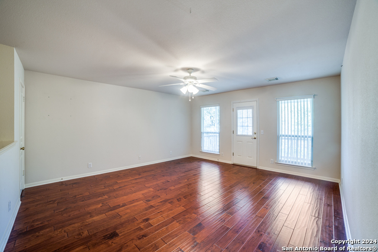
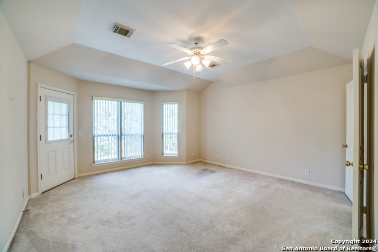
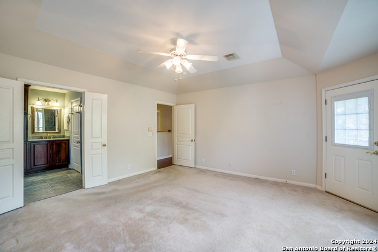
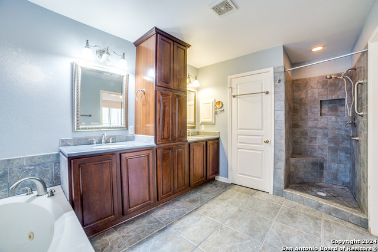
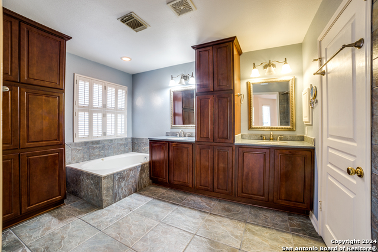
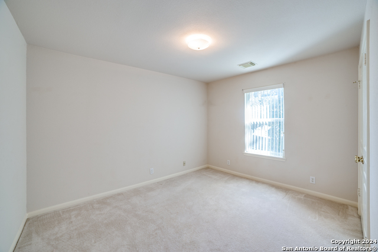
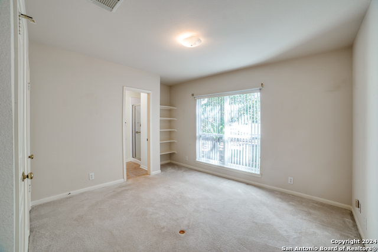
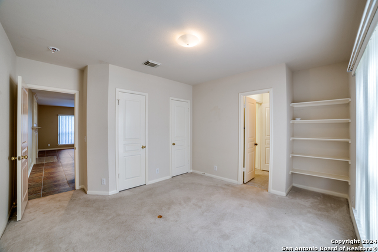
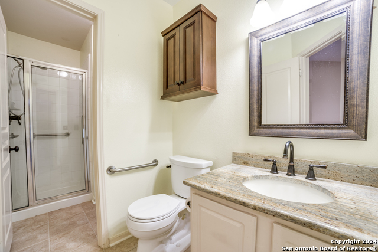
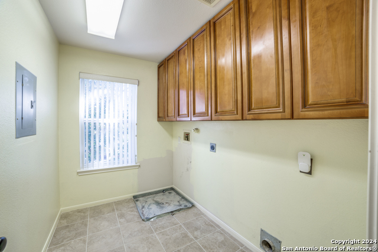
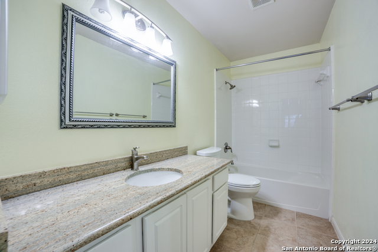
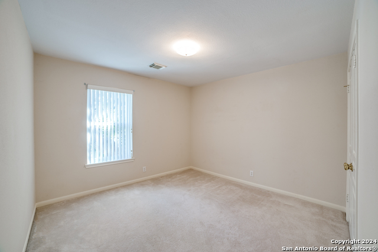
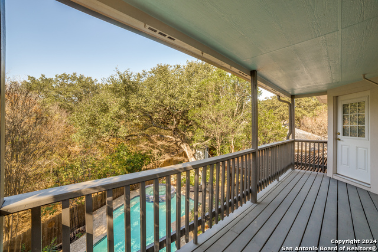
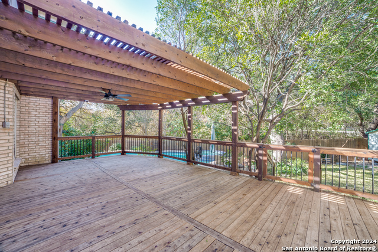
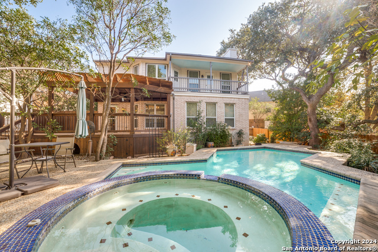
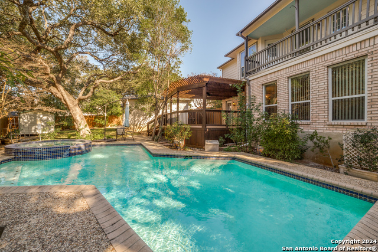
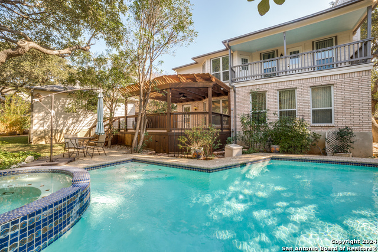
- MLS#: 1830293 ( Single Residential )
- Street Address: 2505 Black Pine
- Viewed: 6
- Price: $445,000
- Price sqft: $164
- Waterfront: No
- Year Built: 1997
- Bldg sqft: 2706
- Bedrooms: 4
- Total Baths: 3
- Full Baths: 3
- Garage / Parking Spaces: 2
- Days On Market: 3
- Additional Information
- County: GUADALUPE
- City: Schertz
- Zipcode: 78154
- Subdivision: Woodland Oaks
- District: Schertz Cibolo Universal City
- Elementary School: Paschall
- Middle School: Corbett
- High School: Clemens
- Provided by: Keller Williams City-View
- Contact: Mason Brown
- (210) 862-6266

- DMCA Notice
-
DescriptionThis beautiful 4Br, 3Ba home sits tucked away in a cul de sac in the town of Schertz, TX. The back yard of this gardener's dream home and nature lover's paradise features an amazing pergola covered deck overlooking the heated pool and hot tub, comes with a rainwater catch system off of the detached two car garage. The 1st floor has a separate dining room, large kitchen with breakfast bar, walk in pantry, a full bath/powder room combo attached to the downstairs bedroom, and a living room with a wood burning fireplace. Upstairs has a large loft with hardwood floors leading out to a balcony that overlooks the pool, primary bedroom with balcony entrance, and 2 other bedrooms and baths. Primary bath has his/her sinks, a large walk in closet, separate shower, whirlpool garden tub, and separate toilet room. Very well taken care of and plenty of recent upgrades such as custom cabinets in the laundry room, a new roof in 2018, pool equipment in 2022, new AC & water heater in 2023.
Features
Possible Terms
- Conventional
- FHA
- VA
- Cash
Air Conditioning
- One Central
Apprx Age
- 27
Block
- 23
Builder Name
- Unknown
Construction
- Pre-Owned
Contract
- Exclusive Right To Sell
Elementary School
- Paschall
Exterior Features
- Brick
Fireplace
- One
- Living Room
- Wood Burning
Floor
- Carpeting
- Ceramic Tile
- Wood
Foundation
- Slab
Garage Parking
- Two Car Garage
- Detached
Heating
- Central
Heating Fuel
- Electric
High School
- Clemens
Home Owners Association Fee
- 88
Home Owners Association Frequency
- Annually
Home Owners Association Mandatory
- Mandatory
Home Owners Association Name
- THE PARK AT WOODLAND OAKS OWNERS ASSOCIATION
Inclusions
- Ceiling Fans
- Washer Connection
- Dryer Connection
- Self-Cleaning Oven
- Microwave Oven
- Stove/Range
- Refrigerator
- Disposal
- Dishwasher
- Ice Maker Connection
- Pre-Wired for Security
- Electric Water Heater
- Garage Door Opener
- Smooth Cooktop
- 2nd Floor Utility Room
- City Garbage service
Instdir
- From 1604
- Head North on I35. Exit 174B for Schertz Pkwy. Turn Right on Schertz Pkwy. Turn Left onto Woodland Oaks. Turn Left onto Crested Heights. Turn Left Onto Black Pine
Interior Features
- One Living Area
- Separate Dining Room
- Breakfast Bar
- Walk-In Pantry
- Loft
- Utility Room Inside
- Laundry Upper Level
- Laundry Room
Kitchen Length
- 15
Legal Desc Lot
- 21
Legal Description
- LOT: 21 BLK: 23 ADDN: WOODLAND OAKS #68
Lot Description
- Cul-de-Sac/Dead End
- On Greenbelt
- Mature Trees (ext feat)
Middle School
- Corbett
Miscellaneous
- None/not applicable
Multiple HOA
- No
Neighborhood Amenities
- None
Occupancy
- Vacant
Other Structures
- Pergola
- Shed(s)
Owner Lrealreb
- No
Ph To Show
- 210.222.2227
Possession
- Closing/Funding
Property Type
- Single Residential
Recent Rehab
- No
Roof
- Composition
School District
- Schertz-Cibolo-Universal City ISD
Source Sqft
- Appsl Dist
Style
- Two Story
Total Tax
- 7136.88
Utility Supplier Elec
- GVEC
Utility Supplier Grbge
- City
Utility Supplier Sewer
- City
Utility Supplier Water
- City
Water/Sewer
- City
Window Coverings
- Some Remain
Year Built
- 1997
Property Location and Similar Properties


