
- Michaela Aden, ABR,MRP,PSA,REALTOR ®,e-PRO
- Premier Realty Group
- Mobile: 210.859.3251
- Mobile: 210.859.3251
- Mobile: 210.859.3251
- michaela3251@gmail.com
Property Photos
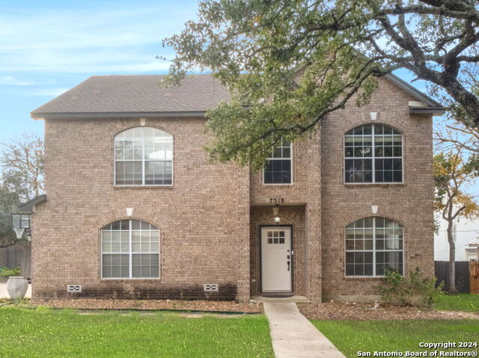

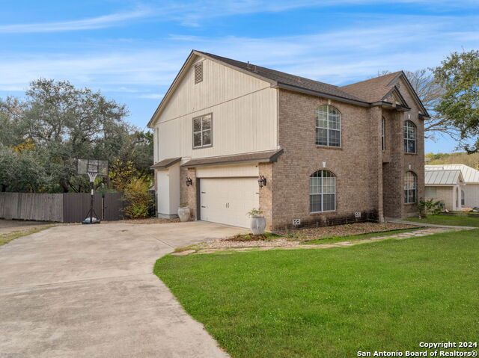
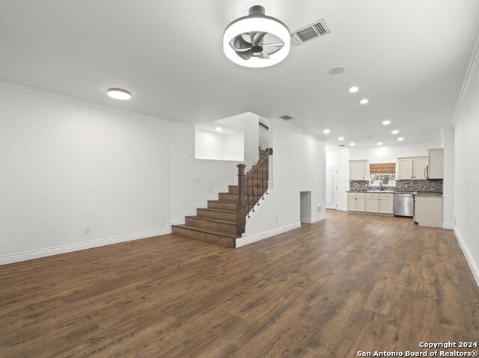
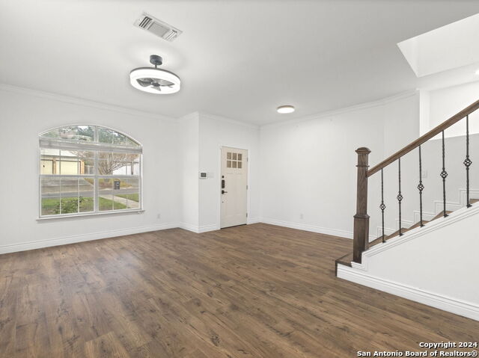
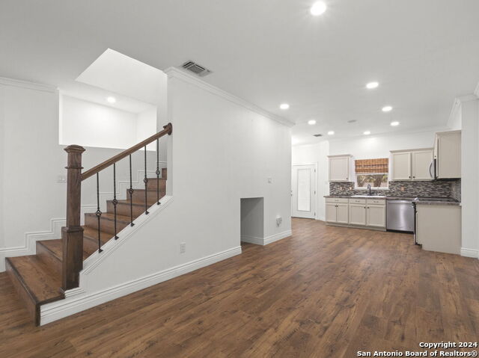
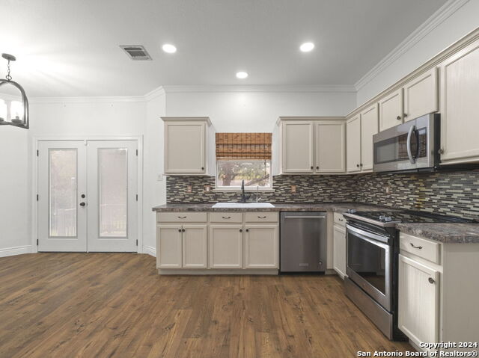
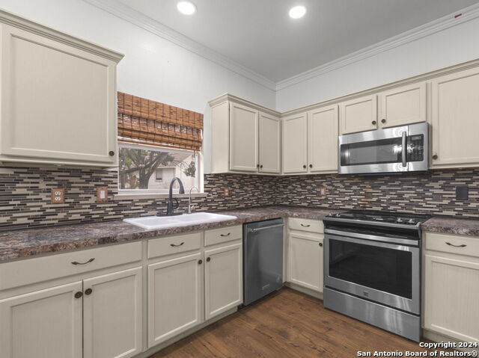
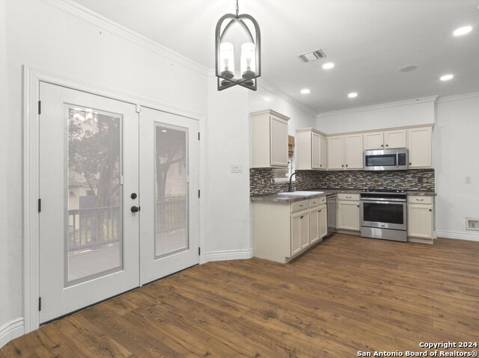
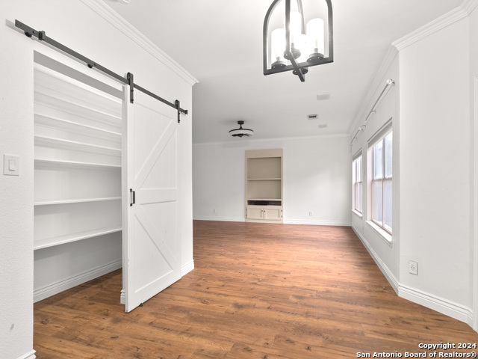
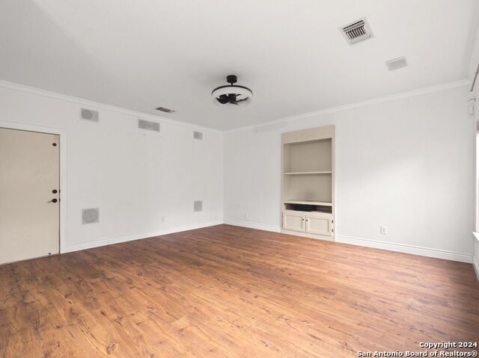
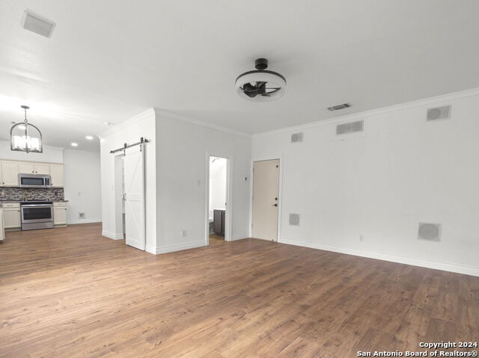
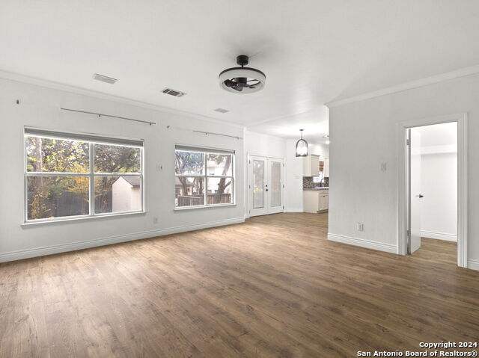
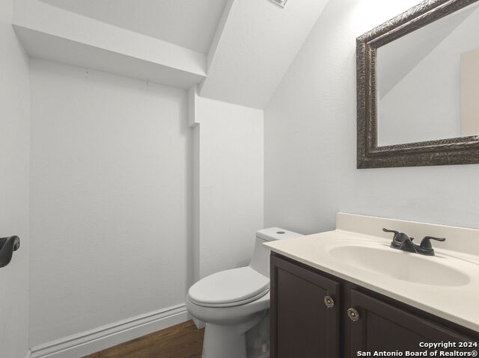
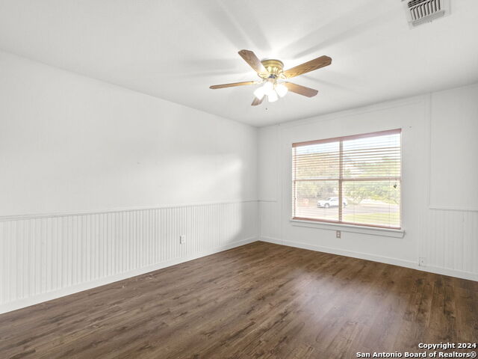
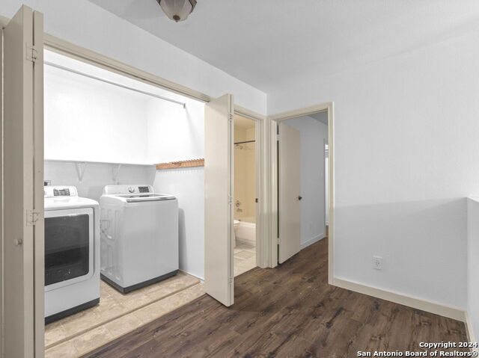
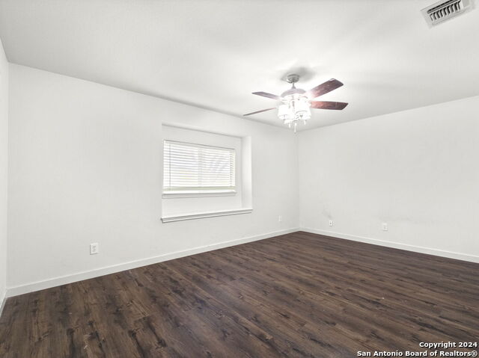
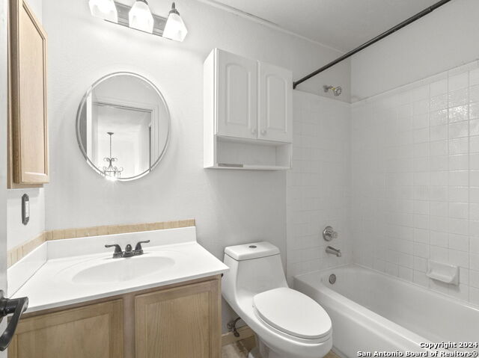
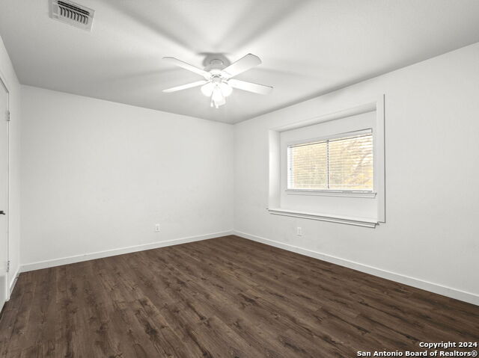
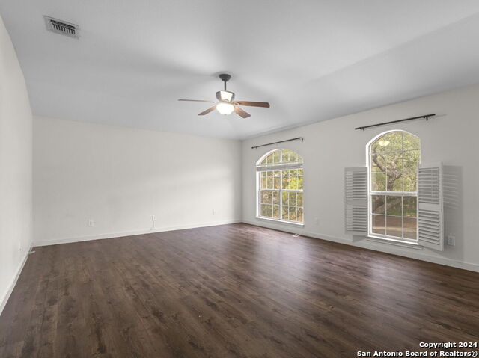
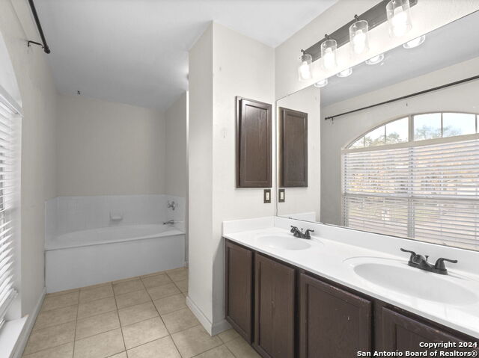
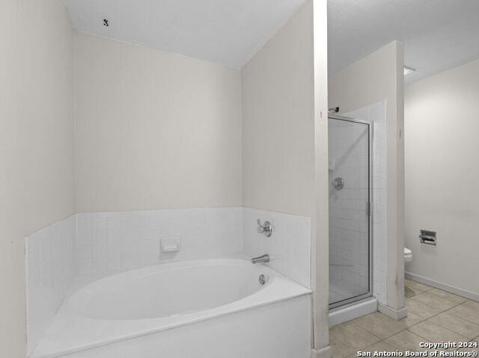
- MLS#: 1830250 ( Single Residential )
- Street Address: 7318 Clear Rock Drive
- Viewed: 189
- Price: $465,000
- Price sqft: $189
- Waterfront: No
- Year Built: 1996
- Bldg sqft: 2454
- Bedrooms: 3
- Total Baths: 3
- Full Baths: 2
- 1/2 Baths: 1
- Garage / Parking Spaces: 2
- Days On Market: 390
- Additional Information
- County: BEXAR
- City: San Antonio
- Zipcode: 78255
- Subdivision: Western Hills
- District: Northside
- Elementary School: Monroe May
- Middle School: Hector Garcia
- High School: Louis D Brandeis
- Provided by: Keller Williams City-View
- Contact: Rarnell Lewis
- (407) 506-4786

- DMCA Notice
-
DescriptionThis beautiful home is back on the market and better than ever! Recently refreshed with new carpet, fresh interior paint, and updated fixtures, it's move in ready and waiting for its next owner. Nestled in a desirable neighborhood, this property offers both comfort and style with its spacious layout, modern touches, and inviting curb appeal. Boasting 2 story, 3 bedroom, 2.5 bathroom, 2 car garage, all bedroom upstairs along with the laundry room, eat in kitchen, dining room, 2 living rooms and a loft. Open concept with surround sound downstairs, large pantry with barn door, lots closet space, neutral colors. Conveniently located near La Cantera, USTA, The Rim, I10 and 1604. Don't miss this second chance to make 7318 Clear Rock Dr. yours schedule your showing today!
Features
Possible Terms
- Conventional
- FHA
- VA
- Cash
Air Conditioning
- One Central
Apprx Age
- 30
Builder Name
- Unknown
Construction
- Pre-Owned
Contract
- Exclusive Right To Sell
Days On Market
- 288
Currently Being Leased
- No
Dom
- 288
Elementary School
- Monroe May
Exterior Features
- Brick
- Wood
Fireplace
- Not Applicable
Floor
- Ceramic Tile
- Laminate
Foundation
- Slab
Garage Parking
- Two Car Garage
- Attached
- Side Entry
Heating
- Central
Heating Fuel
- Electric
High School
- Louis D Brandeis
Home Owners Association Mandatory
- None
Inclusions
- Ceiling Fans
- Chandelier
- Washer Connection
- Dryer Connection
- Self-Cleaning Oven
- Microwave Oven
- Stove/Range
- Refrigerator
- Dishwasher
- Ice Maker Connection
- Vent Fan
- Smoke Alarm
- Security System (Owned)
- Electric Water Heater
- Garage Door Opener
- Smooth Cooktop
- 2nd Floor Utility Room
- Carbon Monoxide Detector
- City Garbage service
Instdir
- TAKE 1604 W. EXIT TOWARDS BABCOCK AND MAKE A R ON BABCOCK. TURN L ONTO CLEAR ROCK DR
- PROPERTY WILL BE ON THE LEFT
Interior Features
- Two Living Area
- Separate Dining Room
- Eat-In Kitchen
- Two Eating Areas
- Walk-In Pantry
- Loft
- Utility Room Inside
- All Bedrooms Upstairs
- High Ceilings
- Open Floor Plan
- Pull Down Storage
- Laundry in Closet
- Laundry Upper Level
- Attic - Pull Down Stairs
Kitchen Length
- 15
Legal Description
- NCB 16744 BLK 1 LOT 4
Lot Improvements
- Street Paved
- Curbs
- Street Gutters
- Sidewalks
- Streetlights
- Fire Hydrant w/in 500'
- Asphalt
- City Street
- State Highway
Middle School
- Hector Garcia
Neighborhood Amenities
- Park/Playground
Occupancy
- Vacant
Other Structures
- Shed(s)
Owner Lrealreb
- No
Ph To Show
- 210-222-2227
Possession
- Closing/Funding
Property Type
- Single Residential
Roof
- Composition
School District
- Northside
Source Sqft
- Appsl Dist
Style
- Two Story
- Colonial
- Traditional
Total Tax
- 9845
Utility Supplier Elec
- City
Utility Supplier Grbge
- City
Utility Supplier Sewer
- City
Utility Supplier Water
- City
Views
- 189
Virtual Tour Url
- yes
Water/Sewer
- City
Window Coverings
- All Remain
Year Built
- 1996
Property Location and Similar Properties


