
- Michaela Aden, ABR,MRP,PSA,REALTOR ®,e-PRO
- Premier Realty Group
- Mobile: 210.859.3251
- Mobile: 210.859.3251
- Mobile: 210.859.3251
- michaela3251@gmail.com
Property Photos
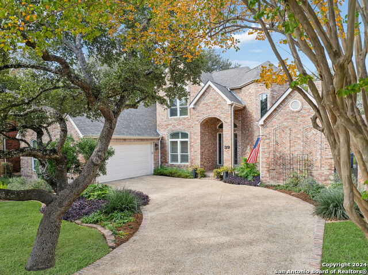

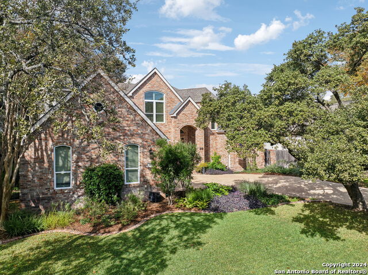
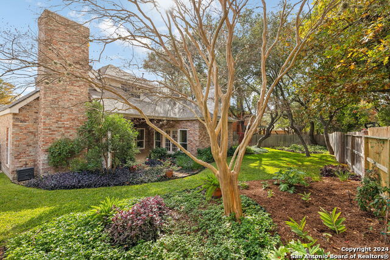
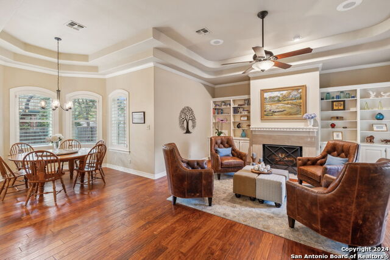
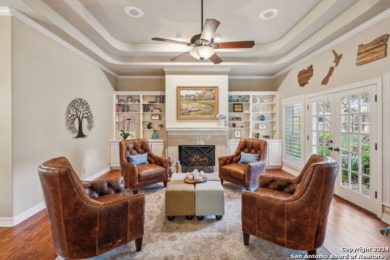
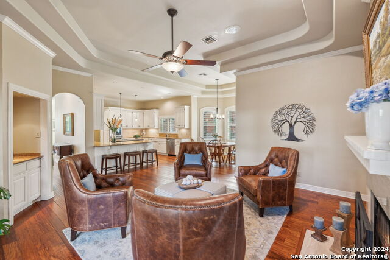
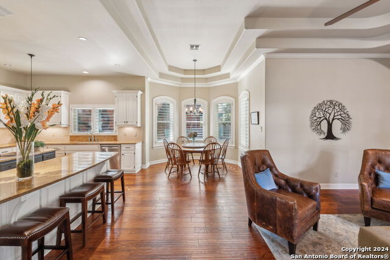
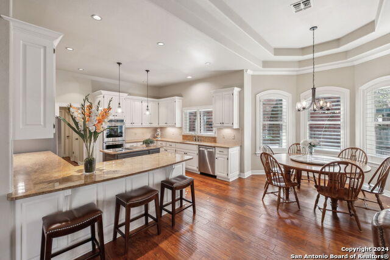
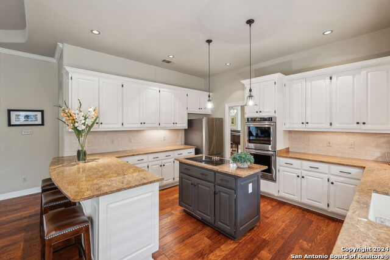
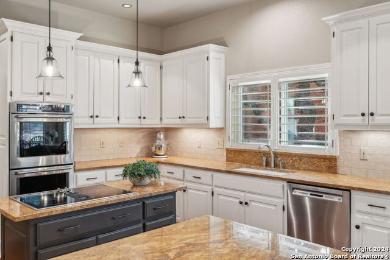
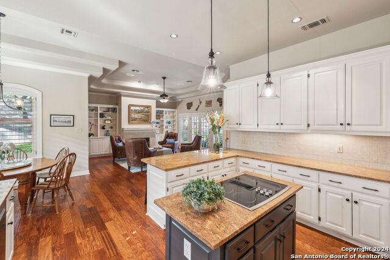
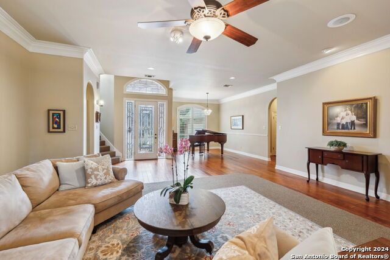
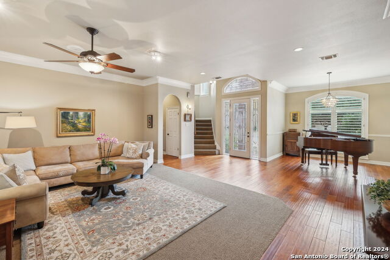
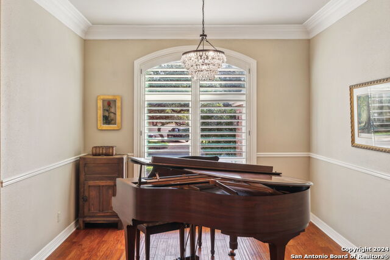
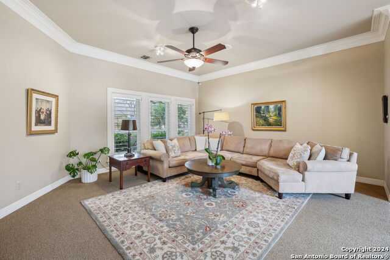
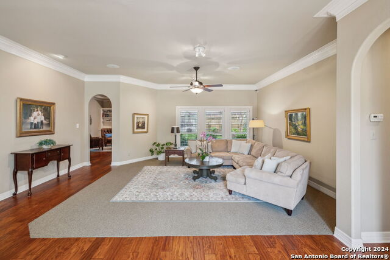
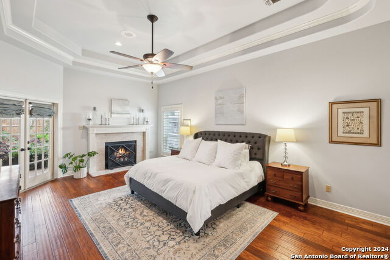
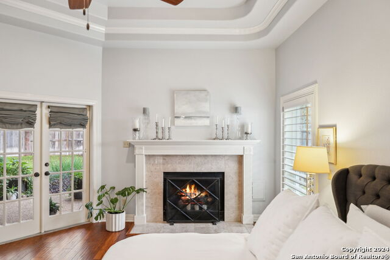
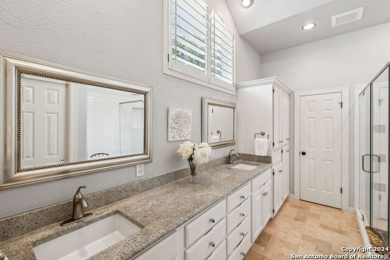
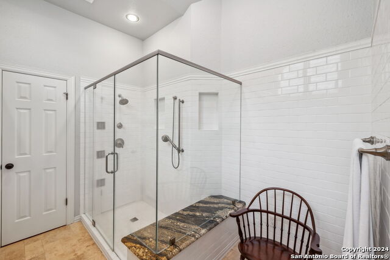
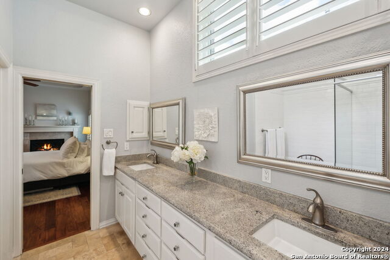
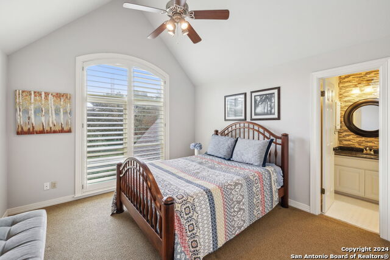
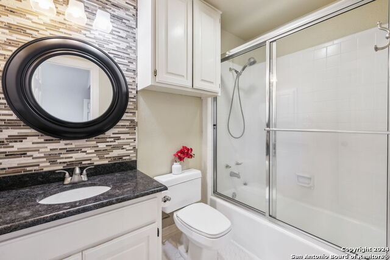
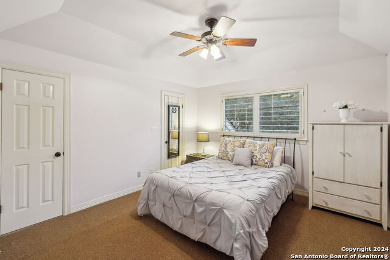
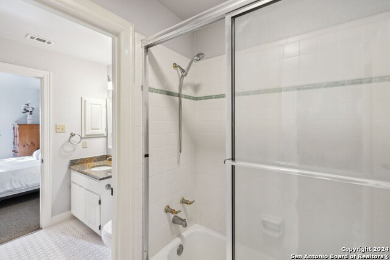
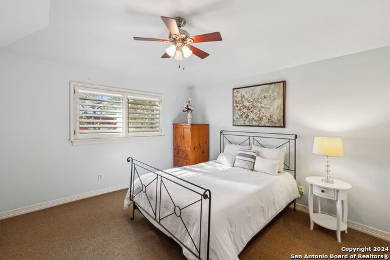
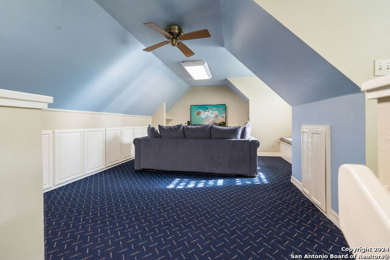
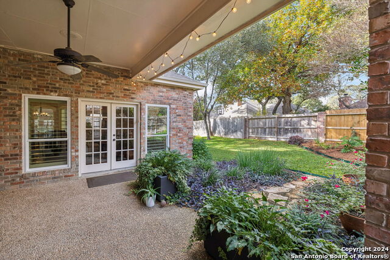
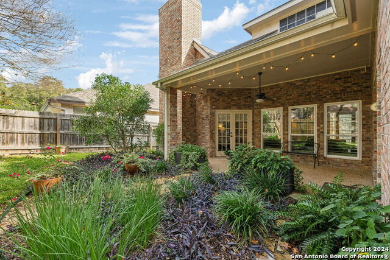
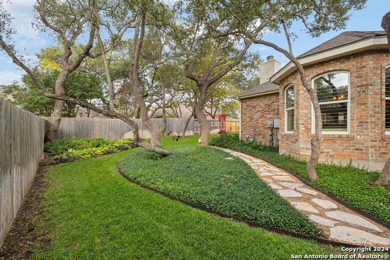
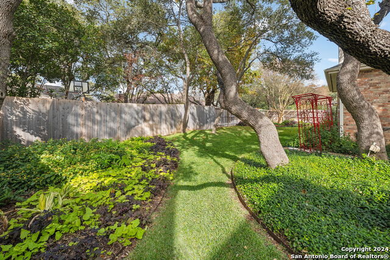
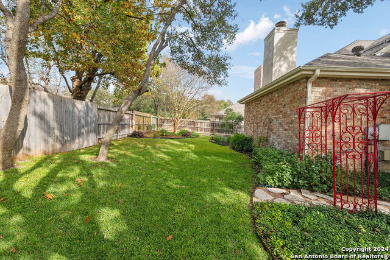
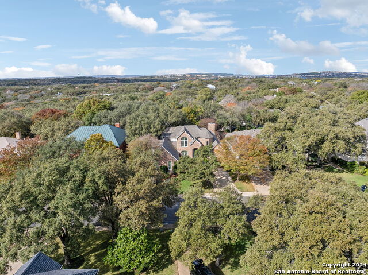
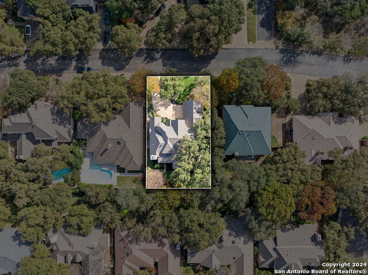
- MLS#: 1830219 ( Single Residential )
- Street Address: 39 Rogers Wood
- Viewed: 78
- Price: $824,900
- Price sqft: $221
- Waterfront: No
- Year Built: 1991
- Bldg sqft: 3725
- Bedrooms: 4
- Total Baths: 5
- Full Baths: 3
- 1/2 Baths: 2
- Garage / Parking Spaces: 2
- Days On Market: 135
- Additional Information
- County: BEXAR
- City: San Antonio
- Zipcode: 78248
- Subdivision: Inwood
- District: Northside
- Elementary School: Blattman
- Middle School: Hobby William P.
- High School: Clark
- Provided by: Phyllis Browning Company
- Contact: Jason Glast
- (210) 386-1833

- DMCA Notice
-
DescriptionOffering an artful balance of traditional charm and modern comfort, this home reveals an inviting design that effortlessly transitions from relaxed living to entertaining. The wonderful community pool is literally across the street. A classic brick exterior framed by mature oaks opens to airy interiors where rich wood floors and thoughtfully arranged spaces await. The home provides multiple living areas including a versatile front room ideal as a space for a piano or additional sitting area, and an upstairs media room offering endless possibilities. The kitchen features recent granite counters, stainless steel appliances, and crisp white cabinetry, connecting to a casual dining area and living room enhanced by a fireplace, built in bar and outdoor access. The main floor primary offers comfort and seclusion with an en suite bath and outdoor access, while three additional bedrooms are located upstairs. A covered patio gazes onto beautifully manicured grounds, where vibrant greenery and thoughtfully tended gardens provide a serene setting for tranquil moments of retreat. Roof, HVAC, windows all under 5 years old. Set within Inwood's renowned 24/7 guard gated community, residents enjoy exclusive access to the Salado Creek Greenway, a sparkling community pool directly across the street 1 minute walk, tennis/pickleball courts, and the fun Inwood Sharks youth swim team.
Features
Possible Terms
- Conventional
- VA
- Cash
Air Conditioning
- Two Central
Apprx Age
- 34
Builder Name
- Unknown
Construction
- Pre-Owned
Contract
- Exclusive Right To Sell
Days On Market
- 53
Currently Being Leased
- No
Dom
- 53
Elementary School
- Blattman
Exterior Features
- Brick
- 4 Sides Masonry
Fireplace
- Family Room
- Primary Bedroom
- Gas Logs Included
- Gas
Floor
- Carpeting
- Ceramic Tile
- Wood
Foundation
- Slab
Garage Parking
- Two Car Garage
Heating
- Central
Heating Fuel
- Natural Gas
High School
- Clark
Home Owners Association Fee
- 523
Home Owners Association Fee 2
- 176.35
Home Owners Association Frequency
- Quarterly
Home Owners Association Mandatory
- Mandatory
Home Owners Association Name
- INWOOD PUD OWNERS ASSOCIATION
Home Owners Association Name2
- INWOOD SWIM CLUB
Home Owners Association Payment Frequency 2
- Semi-Annually
Inclusions
- Ceiling Fans
- Washer Connection
- Dryer Connection
- Cook Top
- Built-In Oven
- Microwave Oven
Instdir
- Located on Rogers Wood
- across from neighborhood pool
Interior Features
- Two Living Area
- Separate Dining Room
- Eat-In Kitchen
- Island Kitchen
- Game Room
- Utility Room Inside
- High Ceilings
- Open Floor Plan
- Pull Down Storage
Kitchen Length
- 14
Legal Desc Lot
- 206
Legal Description
- NCB 18900 BLK 1 LOT 206 (INWOOD UT-2D) "INWOOD" ANNEXATION
Lot Description
- 1/4 - 1/2 Acre
Middle School
- Hobby William P.
Multiple HOA
- Yes
Neighborhood Amenities
- Controlled Access
- Pool
- Tennis
- Park/Playground
- Jogging Trails
Occupancy
- Owner
Owner Lrealreb
- No
Ph To Show
- 210-222-2227
Possession
- Before Closing
Property Type
- Single Residential
Roof
- Composition
School District
- Northside
Source Sqft
- Appsl Dist
Style
- Two Story
Total Tax
- 17148.81
Views
- 78
Water/Sewer
- Water System
- Sewer System
Window Coverings
- Some Remain
Year Built
- 1991
Property Location and Similar Properties


