
- Michaela Aden, ABR,MRP,PSA,REALTOR ®,e-PRO
- Premier Realty Group
- Mobile: 210.859.3251
- Mobile: 210.859.3251
- Mobile: 210.859.3251
- michaela3251@gmail.com
Property Photos
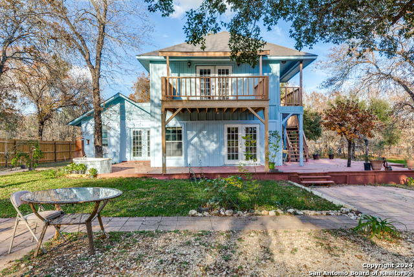

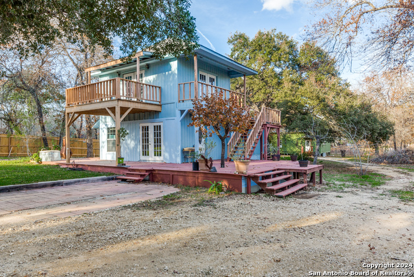
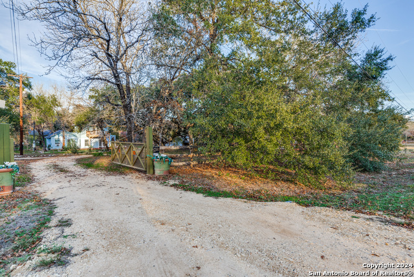
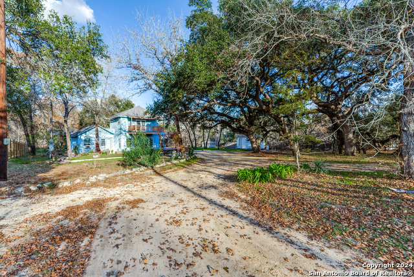
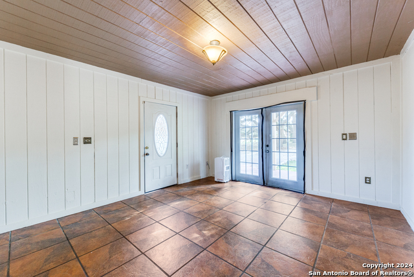
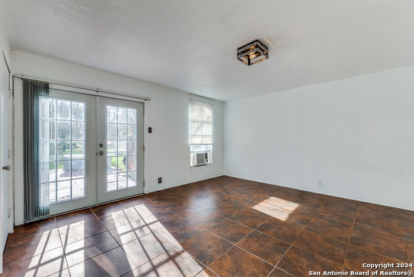
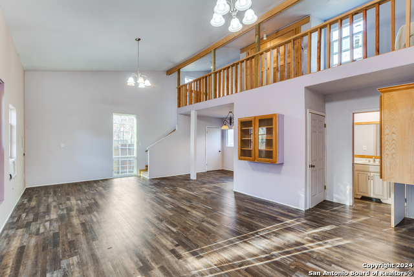
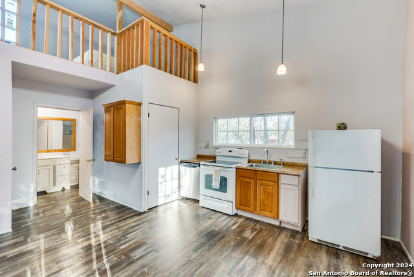
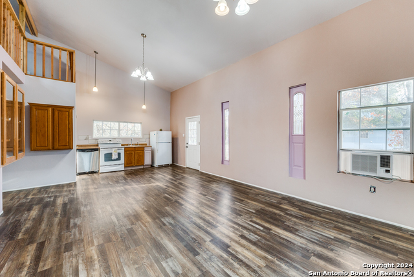
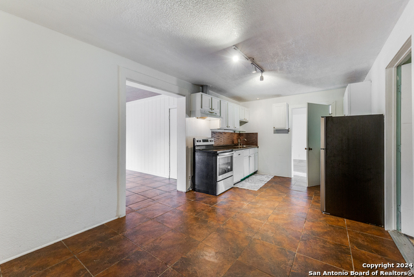
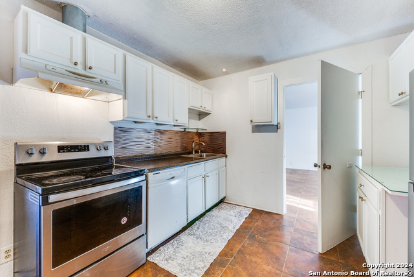
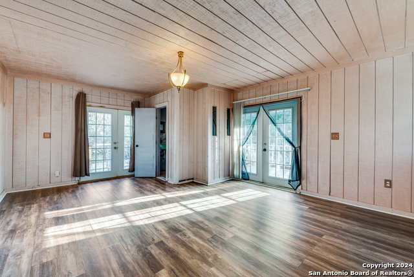
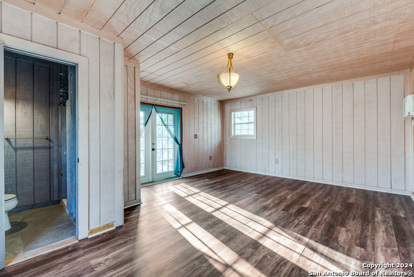
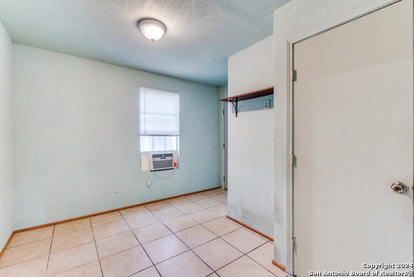
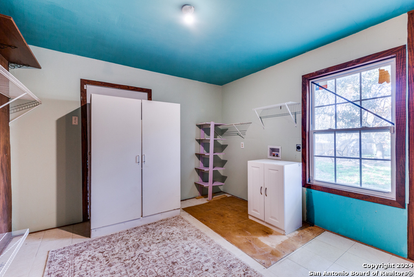
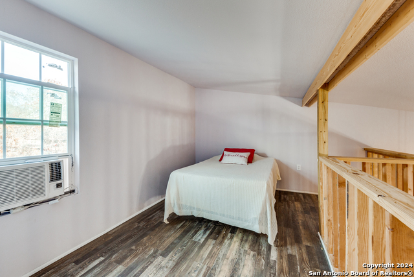
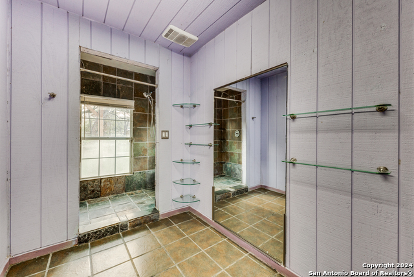
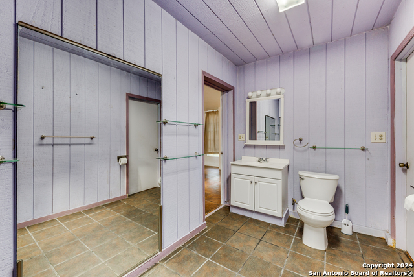
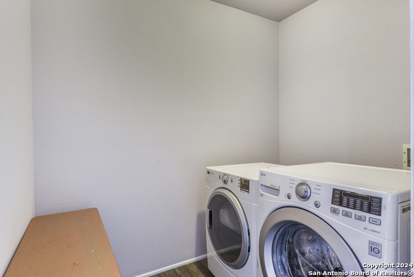
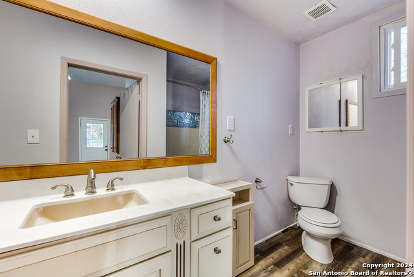
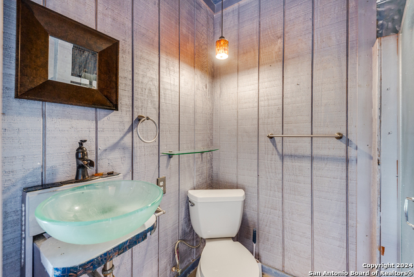
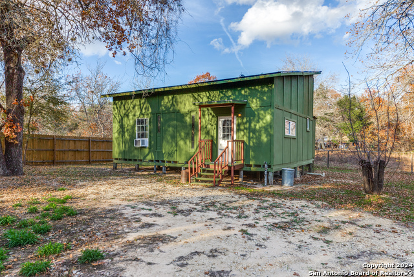
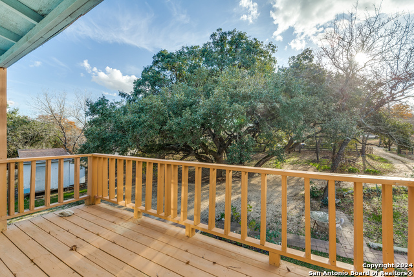
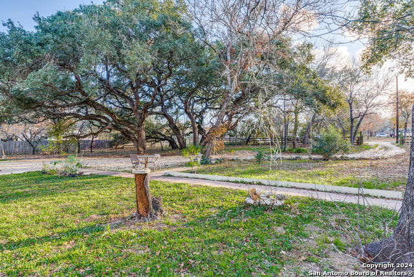
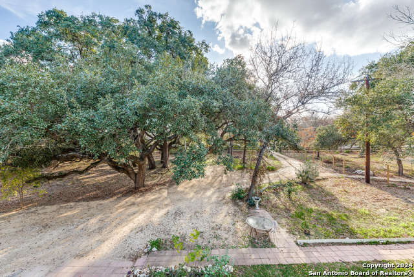
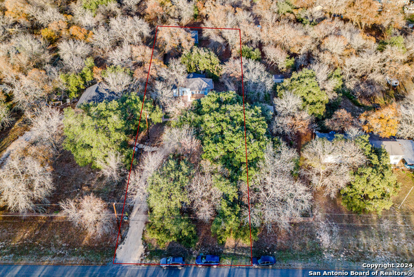
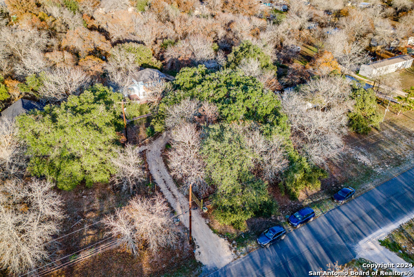
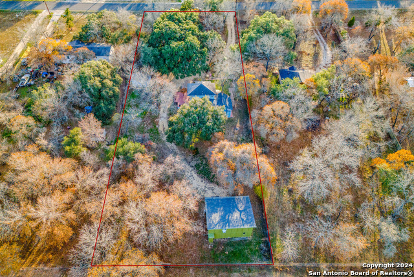
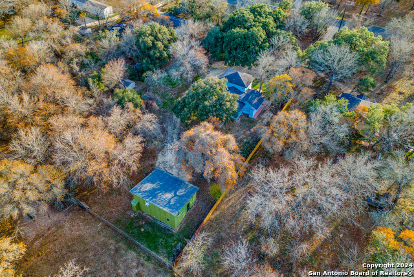
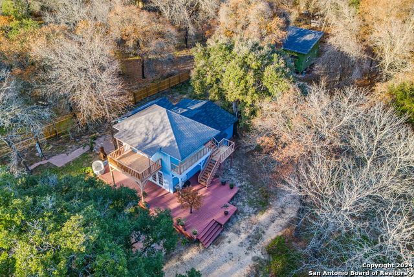
- MLS#: 1830210 ( Single Residential )
- Street Address: 1723 Medina Cir
- Viewed: 6
- Price: $399,000
- Price sqft: $302
- Waterfront: No
- Year Built: 2002
- Bldg sqft: 1320
- Bedrooms: 3
- Total Baths: 3
- Full Baths: 3
- Garage / Parking Spaces: 1
- Days On Market: 3
- Additional Information
- County: BEXAR
- City: San Antonio
- Zipcode: 78264
- Subdivision: Hickory Hollow
- District: South Side I.S.D
- Elementary School: Soutide Heritage
- Middle School: Julius Matthey
- High School: Soutide
- Provided by: Keller Williams Heritage
- Contact: Elisa Wilcox
- (210) 288-0484

- DMCA Notice
-
DescriptionWelcome to this serene 3 bedroom, 3 bathroom rural haven, offering a combined 2,160 sq. ft. of living space, nestled on 1.0030 acres of picturesque, wooded terrain. Located just 25 minutes from downtown San Antonio in the peaceful Hickory Hollow subdivision, this property is ideal for those seeking a tranquil retirement escape or anyone who loves nature, wildlife, and the great outdoors. The main home features 1,320 sq. ft. of comfortable living space, with an open, breezy layout connecting the living room, dining area, and kitchen, creating a welcoming atmosphere for entertaining or relaxation. The upstairs primary bedroom includes a private ensuite with a shower and access to one of two charming second story balconies, perfect for taking in the beauty of the wooded landscape. The sprawling wrap around deck on the ground floor invites you to unwind, enjoy the sounds of nature, and soak in the peaceful surroundings. Adding to the property's versatility, a detached 840 sq. ft. studio home with 1 bedroom, and 1 bathroom is tucked away at the rear of the lot. Complete with a kitchen, bathroom, living area, and loft bedroom, this space is perfect for hosting extended family, accommodating guests, or creating an income generating retreat. With over an acre of natural terrain, this property is a haven for nature enthusiasts, offering ample opportunities to enjoy the outdoors, spot wildlife, and make lasting memories. This private sanctuary offers the perfect blend of rural living and modern convenience. Don't miss your chance to experience the charm of this nature lover's paradise schedule your showing today!
Features
Possible Terms
- Conventional
- 1st Seller Carry
- Cash
Air Conditioning
- One Window/Wall
- Two Window/Wall
Apprx Age
- 22
Builder Name
- Unknown
Construction
- Pre-Owned
Contract
- Exclusive Right To Sell
Elementary School
- Southside Heritage
Exterior Features
- Cement Fiber
Fireplace
- Not Applicable
Floor
- Saltillo Tile
- Ceramic Tile
- Laminate
Garage Parking
- None/Not Applicable
Heating
- None
Heating Fuel
- Other
High School
- Southside
Home Owners Association Mandatory
- None
Inclusions
- Chandelier
- Washer Connection
- Dryer Connection
- Stove/Range
Instdir
- I-410 S
- turn rt. onto Roosevelt Ave/US-281 S. Continue to follow for about 9.85 miles. Make U-turn at N. Addison St. onto US-281 N. Turn rt. onto Hickory Pass. Take 2nd left onto Kendall Way. Take the 2nd rt. onto Medina Cir. Destination is on the left
Interior Features
- One Living Area
Kitchen Length
- 15
Legal Desc Lot
- 485
Legal Description
- CB 4167B BLK 2 LOT 485 HICKORY HOLLOW SUBD UT-4
Middle School
- Julius Matthey
Neighborhood Amenities
- None
Occupancy
- Vacant
Owner Lrealreb
- No
Ph To Show
- 210-222-2227
Possession
- Closing/Funding
Property Type
- Single Residential
Roof
- Composition
School District
- South Side I.S.D
Source Sqft
- Appsl Dist
Style
- Two Story
Total Tax
- 4099.14
Water/Sewer
- Water System
- Septic
Window Coverings
- None Remain
Year Built
- 2002
Property Location and Similar Properties


