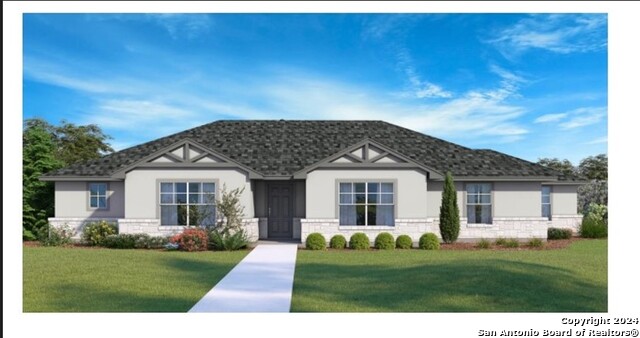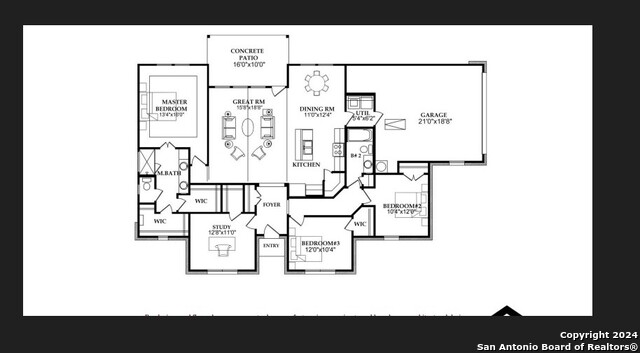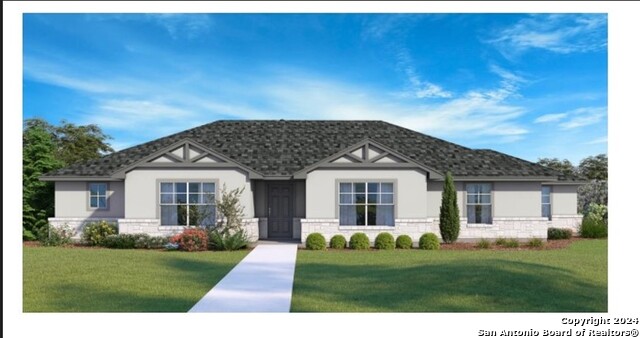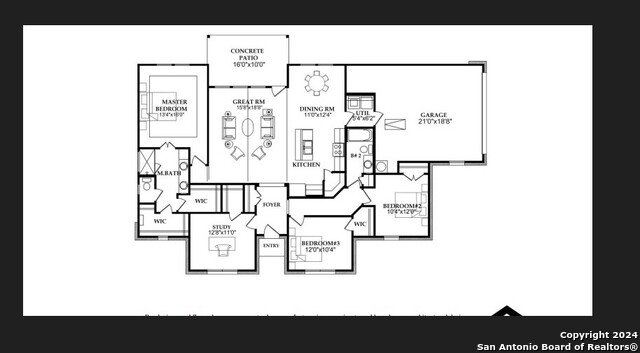
- Michaela Aden, ABR,MRP,PSA,REALTOR ®,e-PRO
- Premier Realty Group
- Mobile: 210.859.3251
- Mobile: 210.859.3251
- Mobile: 210.859.3251
- michaela3251@gmail.com
Property Photos

































































- MLS#: 1830206 ( Single Residential )
- Street Address: 145 Log Cabin
- Viewed: 73
- Price: $433,950
- Price sqft: $238
- Waterfront: No
- Year Built: 2024
- Bldg sqft: 1826
- Bedrooms: 3
- Total Baths: 2
- Full Baths: 2
- Garage / Parking Spaces: 2
- Days On Market: 205
- Additional Information
- County: ATASCOSA
- City: Poteet
- Zipcode: 78065
- Subdivision: Alanna Heights
- District: CALL DISTRICT
- Elementary School: Call District
- Middle School: Call District
- High School: Call District
- Provided by: eXp Realty
- Contact: Dayton Schrader
- (210) 757-9785

- DMCA Notice
-
DescriptionExplore the pinnacle of contemporary living in this new construction home by DAH Builders in Poteet, TX. Situated on a generous 1 acre lot, this residence showcases a luxurious primary bedroom with an ensuite bath, including a walk in shower and a spacious walk in closet. The open concept living area is crafted for seamless entertaining, highlighting energy efficient appliances, exquisite granite countertops, and chic shaker style cabinets in the kitchen. Additionally, a dedicated study/office space provides the perfect spot for remote work or personal projects. Experience the tranquility of a rural setting while still being just 30 minutes from downtown San Antonio.
Features
Possible Terms
- Conventional
- FHA
- VA
- USDA
Air Conditioning
- Heat Pump
Builder Name
- Rancho Valley Homes
Construction
- New
Contract
- Exclusive Right To Sell
Days On Market
- 201
Dom
- 201
Elementary School
- Call District
Energy Efficiency
- Double Pane Windows
- Ceiling Fans
Exterior Features
- 4 Sides Masonry
Fireplace
- Not Applicable
Floor
- Carpeting
- Ceramic Tile
- Vinyl
Foundation
- Slab
Garage Parking
- Two Car Garage
Heating
- Heat Pump
Heating Fuel
- Electric
High School
- Call District
Home Owners Association Mandatory
- None
Inclusions
- Ceiling Fans
- Washer Connection
- Dryer Connection
- Microwave Oven
- Stove/Range
- Disposal
- Dishwasher
- Electric Water Heater
- Plumb for Water Softener
- Solid Counter Tops
- City Garbage service
Instdir
- Hwy 281 to Dairy Rd
Interior Features
- One Living Area
- Liv/Din Combo
- Island Kitchen
- Breakfast Bar
- Walk-In Pantry
- 1st Floor Lvl/No Steps
- High Ceilings
- Open Floor Plan
- High Speed Internet
- Laundry Room
- Walk in Closets
Kitchen Length
- 12
Legal Description
- ALANNA HEIGHTS LOT 2 1.0
Lot Description
- 1 - 2 Acres
Lot Improvements
- Street Paved
Middle School
- Call District
Neighborhood Amenities
- None
Occupancy
- Other
Owner Lrealreb
- No
Ph To Show
- SHOWING TIME
Possession
- Closing/Funding
Property Type
- Single Residential
Roof
- Heavy Composition
School District
- CALL DISTRICT
Source Sqft
- Bldr Plans
Style
- One Story
Total Tax
- 1.699653
Views
- 73
Virtual Tour Url
- https://www.zillow.com/view-imx/1dbfd80e-ba48-4c87-8eaa-d97ee9946e53?setAttribution=mls&wl=true&initialViewType=pano&utm_source=dashboard
Water/Sewer
- Septic
- City
Window Coverings
- None Remain
Year Built
- 2024
Property Location and Similar Properties


