
- Michaela Aden, ABR,MRP,PSA,REALTOR ®,e-PRO
- Premier Realty Group
- Mobile: 210.859.3251
- Mobile: 210.859.3251
- Mobile: 210.859.3251
- michaela3251@gmail.com
Property Photos
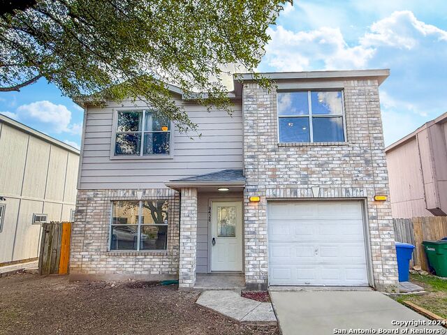

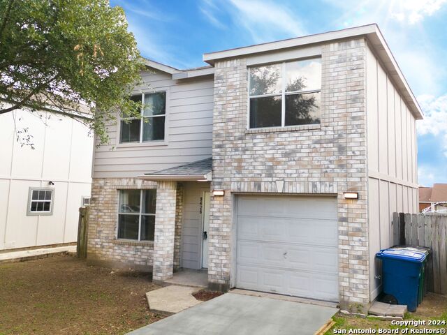
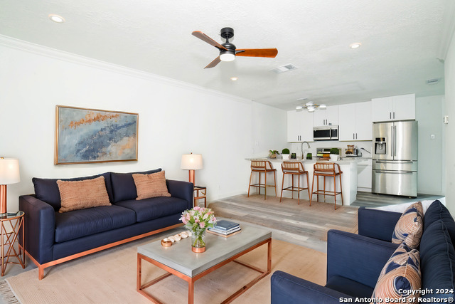
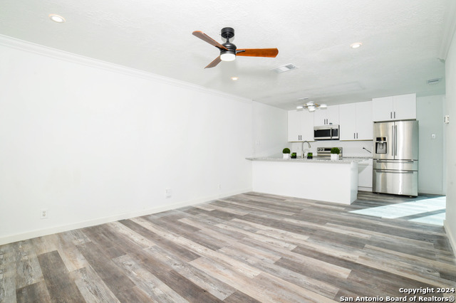
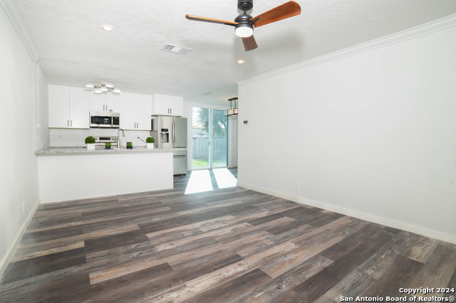
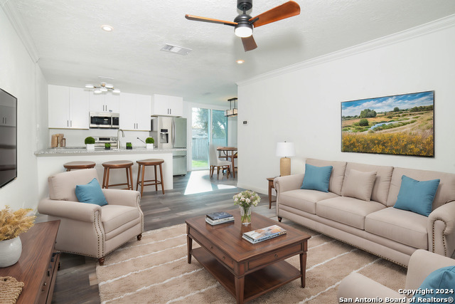
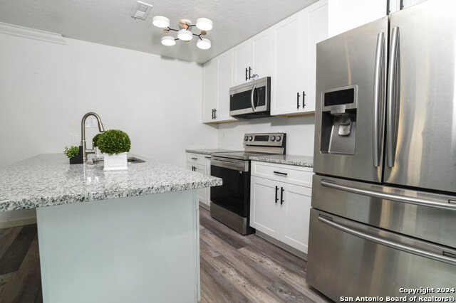
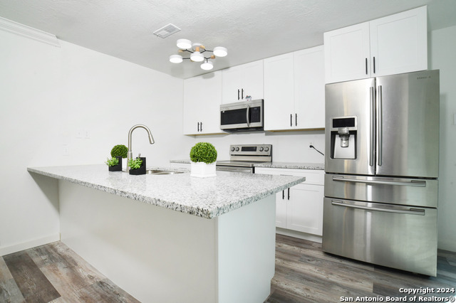
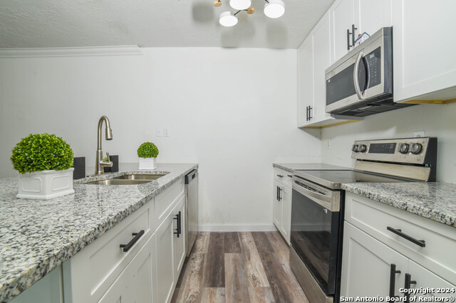
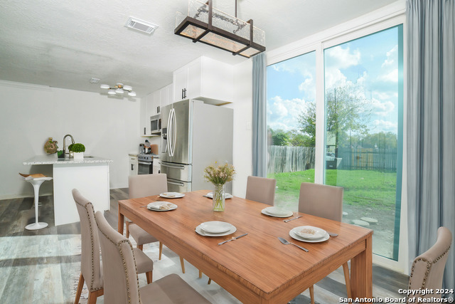
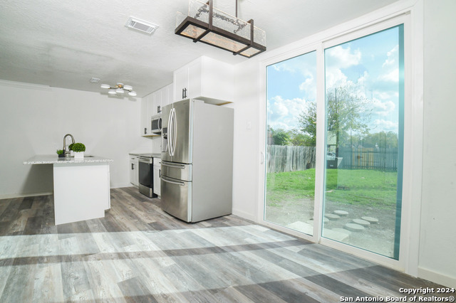
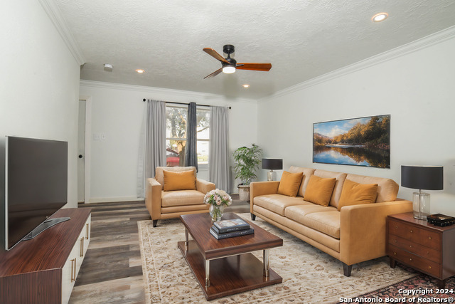
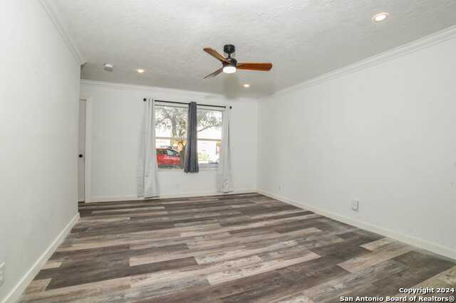
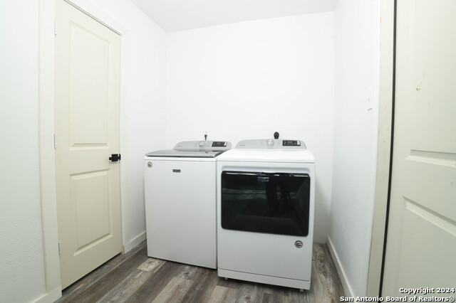
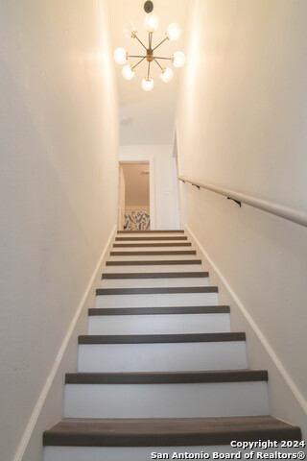
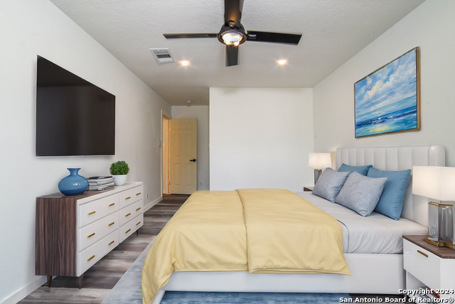
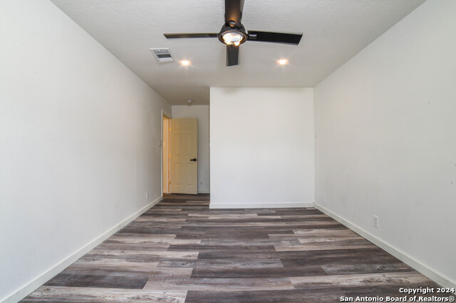
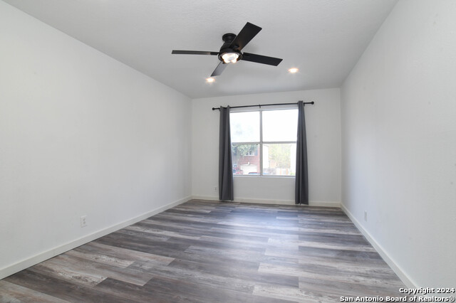
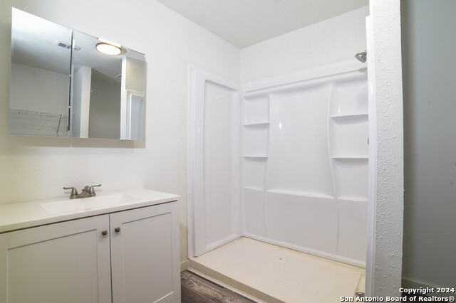
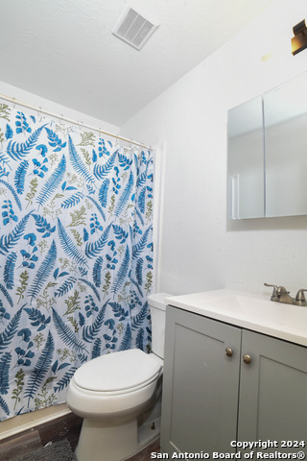
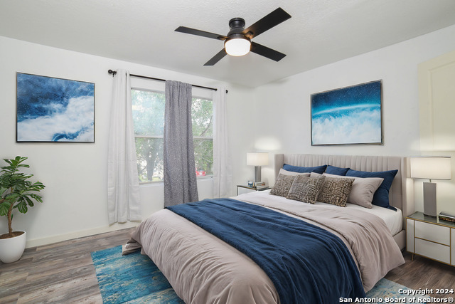
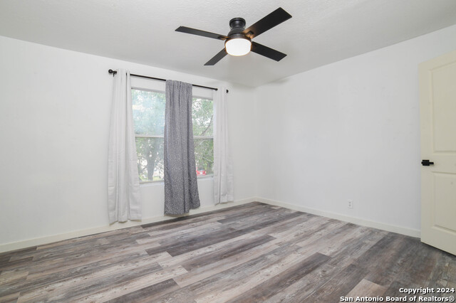
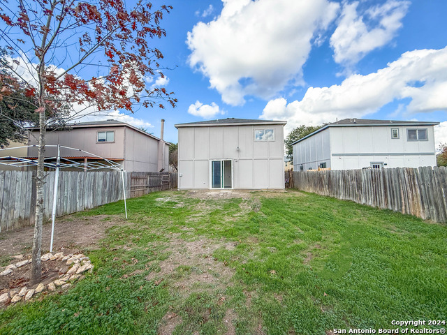
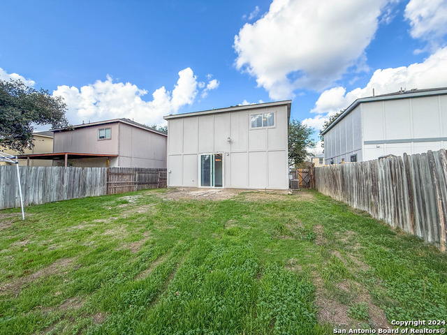
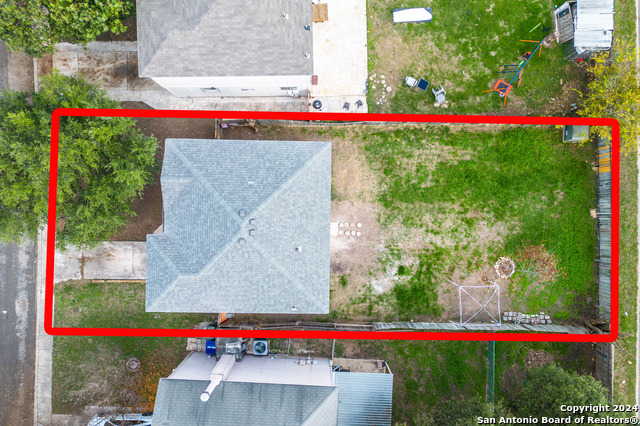
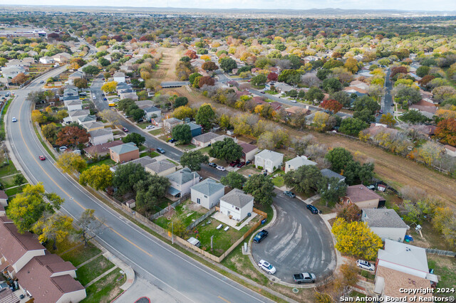
- MLS#: 1830122 ( Single Residential )
- Street Address: 9426 Celine Dr
- Viewed: 6
- Price: $245,000
- Price sqft: $183
- Waterfront: No
- Year Built: 1995
- Bldg sqft: 1340
- Bedrooms: 3
- Total Baths: 3
- Full Baths: 2
- 1/2 Baths: 1
- Garage / Parking Spaces: 1
- Days On Market: 2
- Additional Information
- County: BEXAR
- City: San Antonio
- Zipcode: 78250
- Subdivision: Great Northwest
- District: Northside
- Elementary School: Fernandez
- Middle School: Zachry H. B.
- High School: Warren
- Provided by: Real
- Contact: Victor Soler
- (512) 960-3253

- DMCA Notice
Features
Possible Terms
- Conventional
- FHA
- VA
- Cash
Air Conditioning
- One Central
Apprx Age
- 29
Builder Name
- Brookshire
Construction
- Pre-Owned
Contract
- Exclusive Right To Sell
Elementary School
- Fernandez
Energy Efficiency
- Programmable Thermostat
- Ceiling Fans
Exterior Features
- Brick
- 4 Sides Masonry
- Cement Fiber
Fireplace
- Not Applicable
Floor
- Laminate
Foundation
- Slab
Garage Parking
- One Car Garage
Heating
- Central
Heating Fuel
- Electric
High School
- Warren
Home Owners Association Fee
- 308
Home Owners Association Frequency
- Annually
Home Owners Association Mandatory
- Mandatory
Home Owners Association Name
- GREAT NORTHWEST COMMUNITY IMPROVEMENT
Inclusions
- Ceiling Fans
- Chandelier
- Washer Connection
- Dryer Connection
- Washer
- Dryer
- Stove/Range
- Refrigerator
- Disposal
- Dishwasher
- Electric Water Heater
- Solid Counter Tops
Instdir
- From 1604 follow Culebra inside the loop to Village Park. Left at Village Park. Right at Celine Dr.
Interior Features
- One Living Area
- Liv/Din Combo
- Eat-In Kitchen
- Utility Room Inside
- All Bedrooms Upstairs
- 1st Floor Lvl/No Steps
- Open Floor Plan
- Laundry Main Level
- Laundry Room
- Walk in Closets
Kitchen Length
- 11
Legal Desc Lot
- 16
Legal Description
- NCB 18821 BLK 2 LOT 16 (GREAT NORTHWEST UT-18A)
Lot Description
- Cul-de-Sac/Dead End
Lot Dimensions
- 43x110
Lot Improvements
- Street Paved
- Curbs
- Sidewalks
- Streetlights
- City Street
- Interstate Hwy - 1 Mile or less
Middle School
- Zachry H. B.
Multiple HOA
- No
Neighborhood Amenities
- Pool
- Tennis
- Park/Playground
- Jogging Trails
- Sports Court
Occupancy
- Vacant
Owner Lrealreb
- No
Ph To Show
- 210-222-2227
Possession
- Closing/Funding
Property Type
- Single Residential
Roof
- Composition
School District
- Northside
Source Sqft
- Appsl Dist
Style
- Two Story
Total Tax
- 4450
Utility Supplier Elec
- CPS
Utility Supplier Grbge
- CITY
Utility Supplier Sewer
- SAWS
Utility Supplier Water
- SAWS
Water/Sewer
- Water System
- City
Window Coverings
- All Remain
Year Built
- 1995
Property Location and Similar Properties


