
- Michaela Aden, ABR,MRP,PSA,REALTOR ®,e-PRO
- Premier Realty Group
- Mobile: 210.859.3251
- Mobile: 210.859.3251
- Mobile: 210.859.3251
- michaela3251@gmail.com
Property Photos
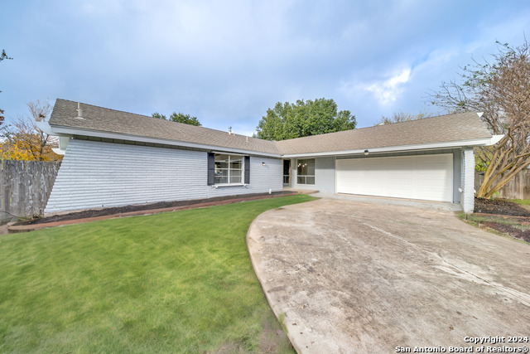

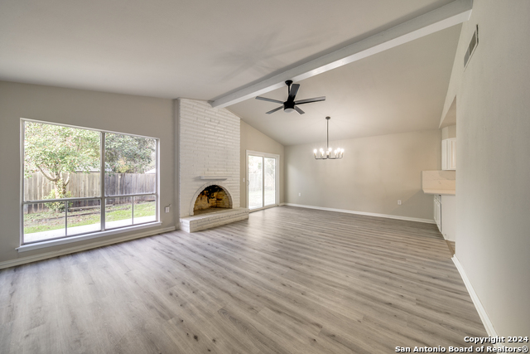
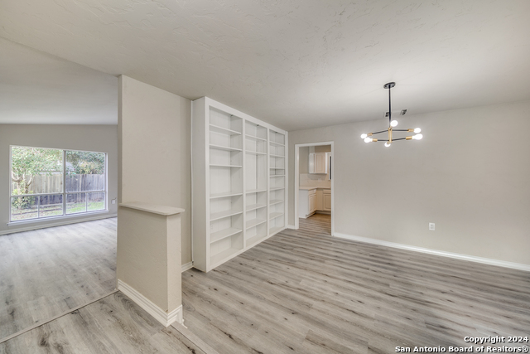
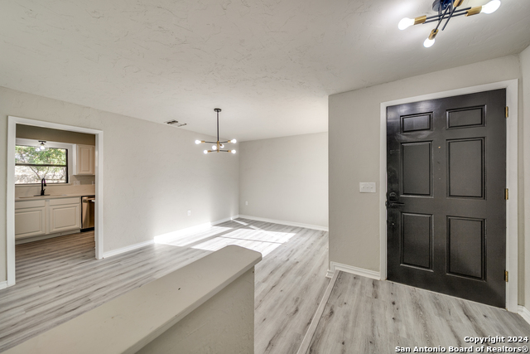
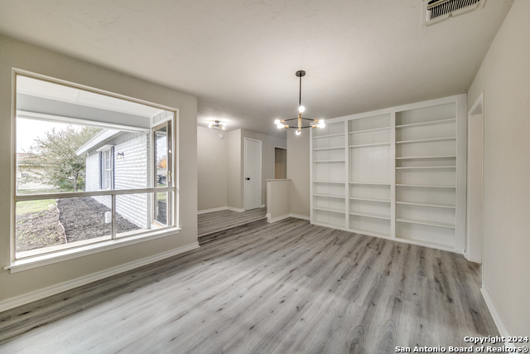
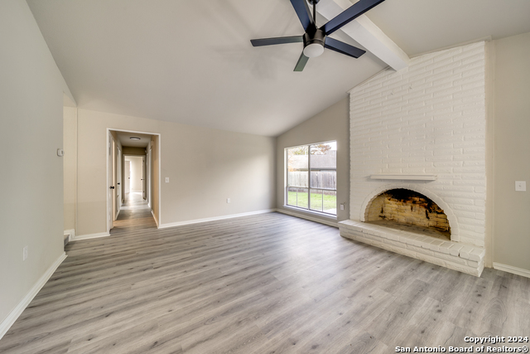
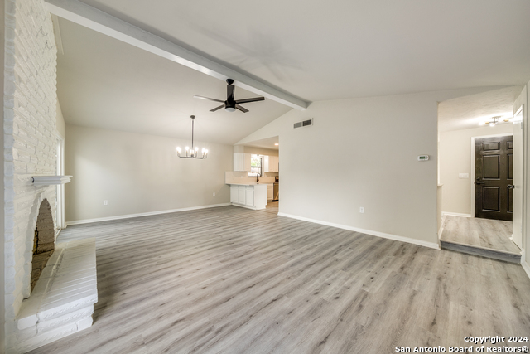
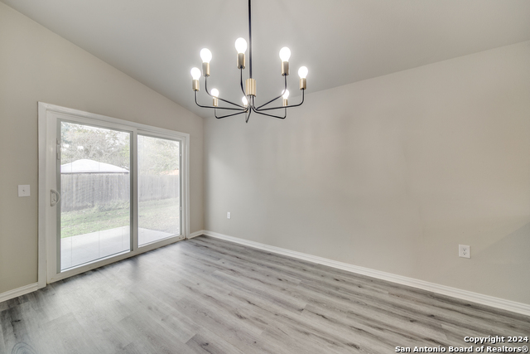
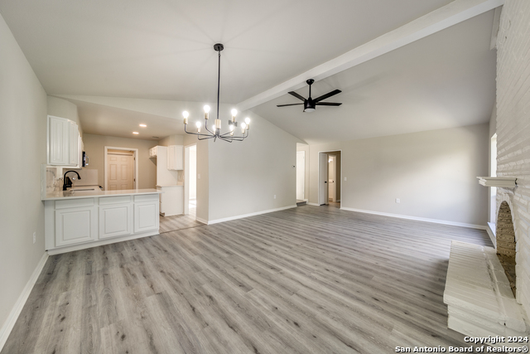
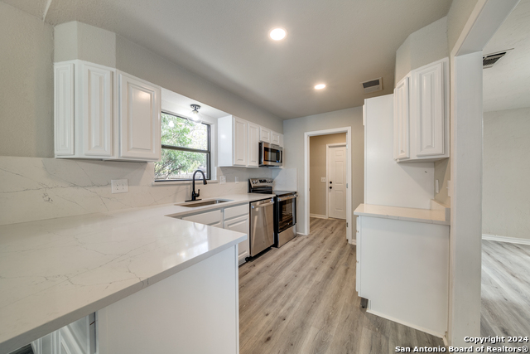
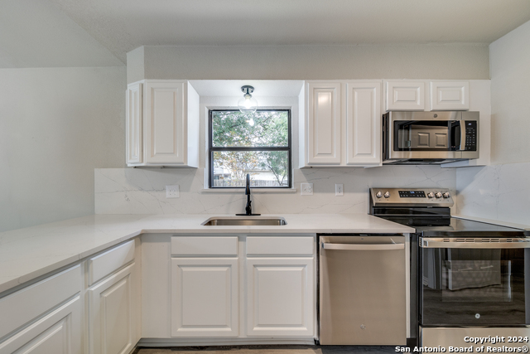
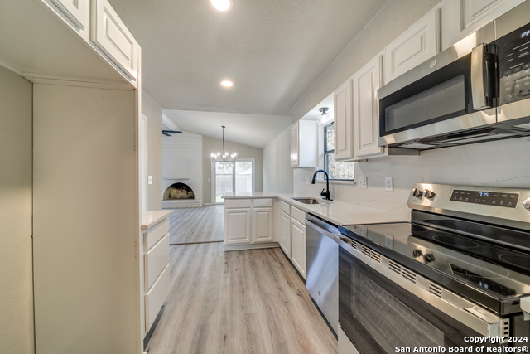
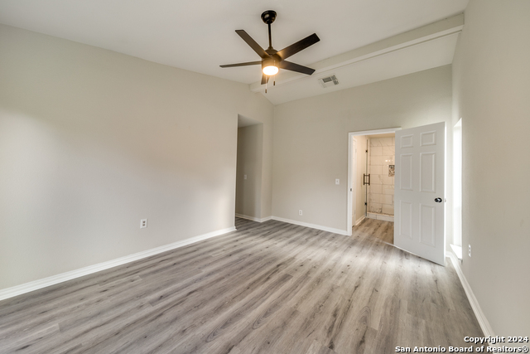
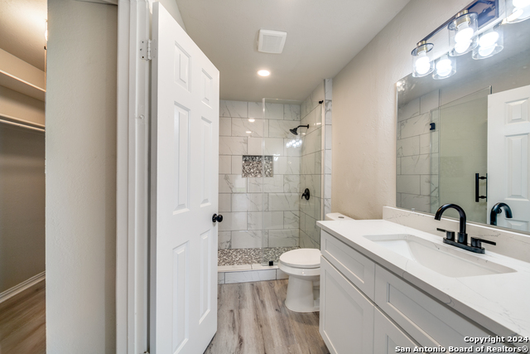
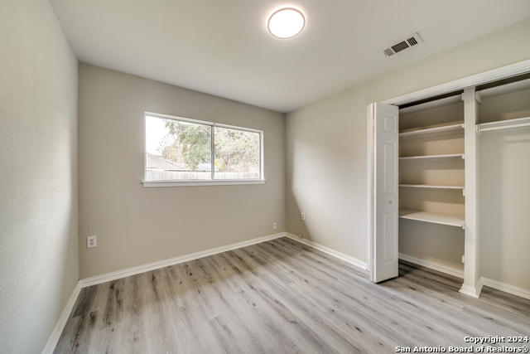
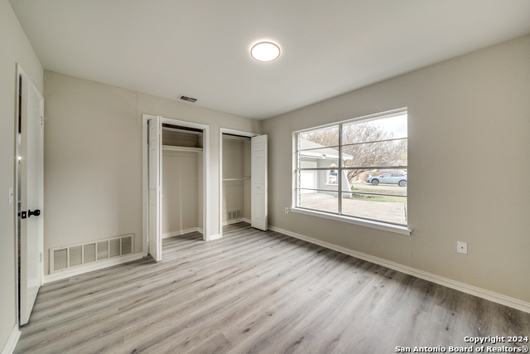
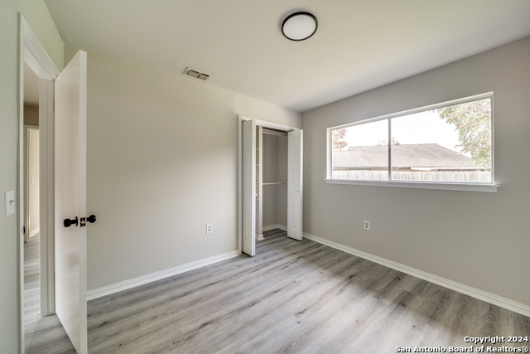
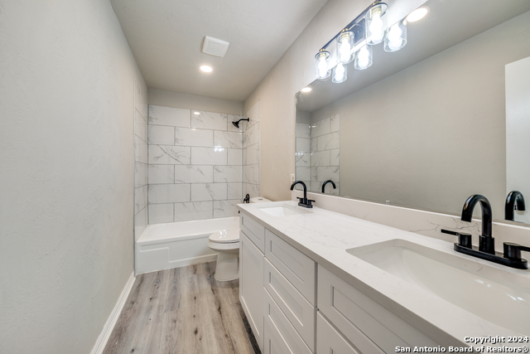
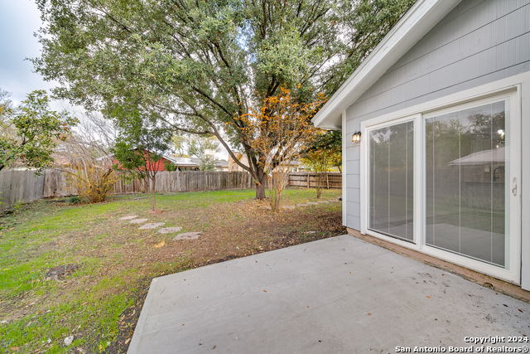
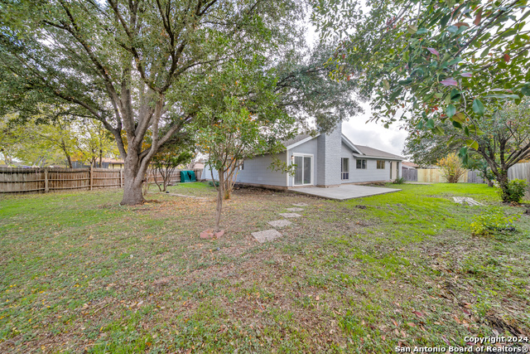
- MLS#: 1830111 ( Single Residential )
- Street Address: 12731 La Cueva
- Viewed: 30
- Price: $295,500
- Price sqft: $179
- Waterfront: No
- Year Built: 1972
- Bldg sqft: 1655
- Bedrooms: 4
- Total Baths: 2
- Full Baths: 2
- Garage / Parking Spaces: 2
- Days On Market: 49
- Additional Information
- County: BEXAR
- City: San Antonio
- Zipcode: 78233
- Subdivision: Valencia
- District: North East I.S.D
- Elementary School: Call District
- Middle School: Call District
- High School: Call District
- Provided by: IH 10 Realty
- Contact: Cristina Perez-Santana
- (210) 694-2500

- DMCA Notice
-
Description"Welcome to your dream home! This stunning 4bedroom 2bathroom residence offers a perfect blend of modern elegance and timeless charm. Featuring an open concept living space, with 2 living areas and a spacious backyard, which is Great for family BBQ's. This home is designed for both relaxation and entertaining. This stunning home features brand new flooring, elegant quartz countertops, and a reinforced foundation for added peace of mind. This property is a must see. Schedule your private showing today and make this house your forever home!"
Features
Possible Terms
- Conventional
- FHA
- VA
- Cash
- Investors OK
Air Conditioning
- One Central
Apprx Age
- 52
Builder Name
- Unknown
Construction
- Pre-Owned
Contract
- Exclusive Right To Sell
Days On Market
- 13
Dom
- 13
Elementary School
- Call District
Exterior Features
- Brick
Fireplace
- One
- Living Room
Floor
- Ceramic Tile
- Vinyl
Foundation
- Slab
Garage Parking
- Two Car Garage
Heating
- Central
Heating Fuel
- Natural Gas
High School
- Call District
Home Owners Association Mandatory
- None
Inclusions
- Ceiling Fans
- Chandelier
- Washer Connection
- Dryer Connection
- Stove/Range
- Dishwasher
Instdir
- Nacogdoches to El Sendero St. to Las Campanas St to La
Interior Features
- Two Living Area
- Liv/Din Combo
- Utility Room Inside
- High Ceilings
- Open Floor Plan
- Laundry Room
- Walk in Closets
Kitchen Length
- 13
Legal Desc Lot
- 38
Legal Description
- NCB 15868 BLK 5 LOT 38
Lot Description
- Cul-de-Sac/Dead End
- 1/4 - 1/2 Acre
Lot Improvements
- Street Paved
- Curbs
Middle School
- Call District
Neighborhood Amenities
- None
Occupancy
- Vacant
Owner Lrealreb
- No
Ph To Show
- 2102222227
Possession
- Closing/Funding
Property Type
- Single Residential
Roof
- Composition
School District
- North East I.S.D
Source Sqft
- Appsl Dist
Style
- One Story
- Traditional
Total Tax
- 5788.83
Views
- 30
Water/Sewer
- City
Window Coverings
- None Remain
Year Built
- 1972
Property Location and Similar Properties


