
- Michaela Aden, ABR,MRP,PSA,REALTOR ®,e-PRO
- Premier Realty Group
- Mobile: 210.859.3251
- Mobile: 210.859.3251
- Mobile: 210.859.3251
- michaela3251@gmail.com
Property Photos
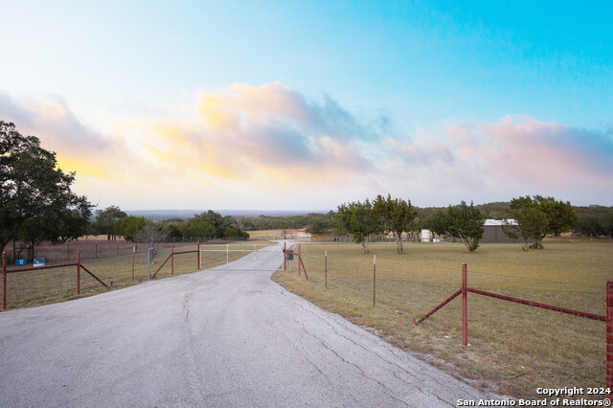

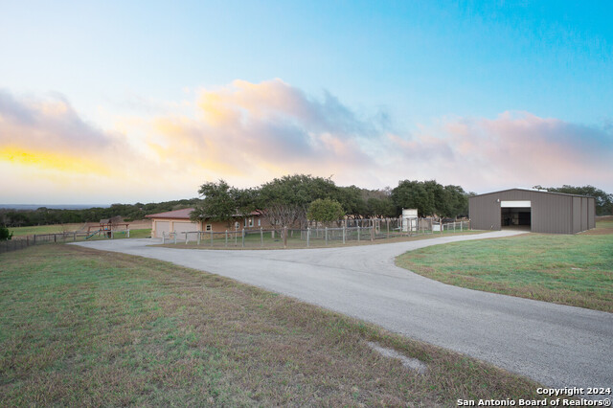
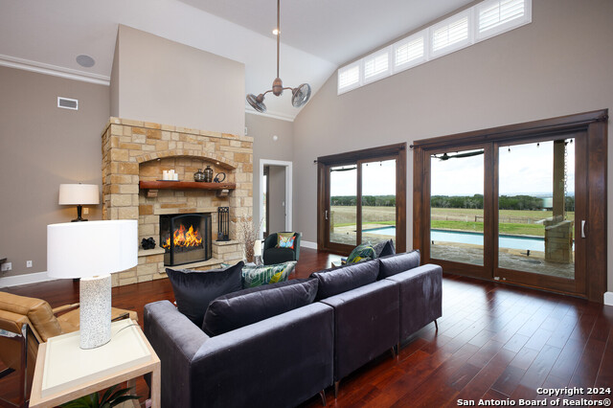
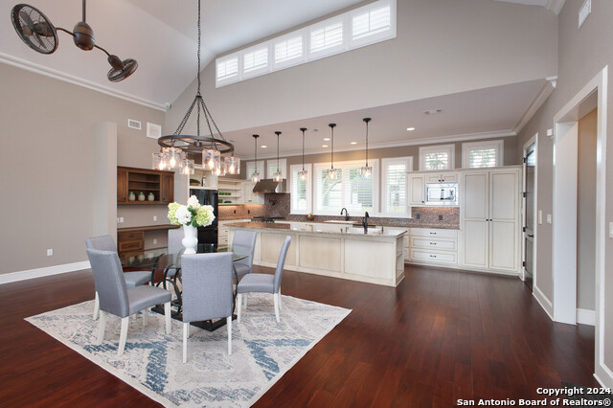
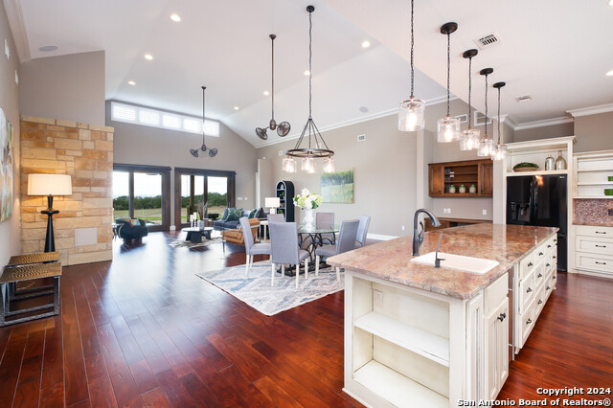
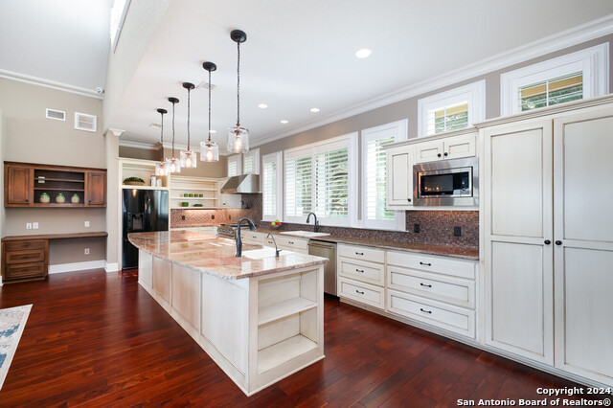
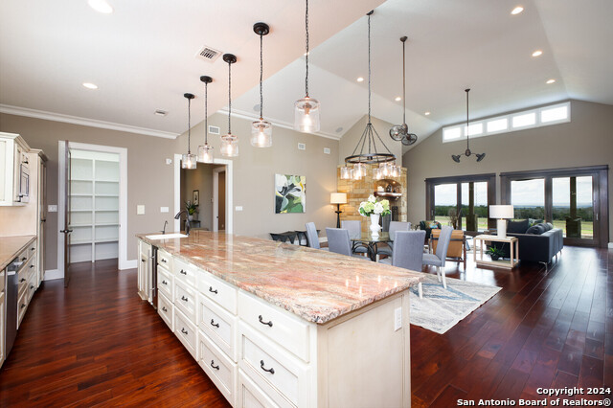
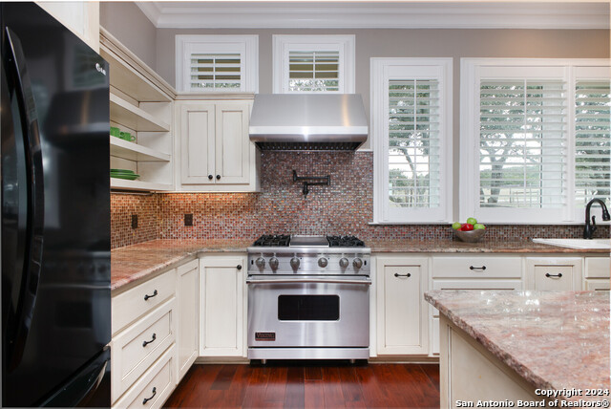
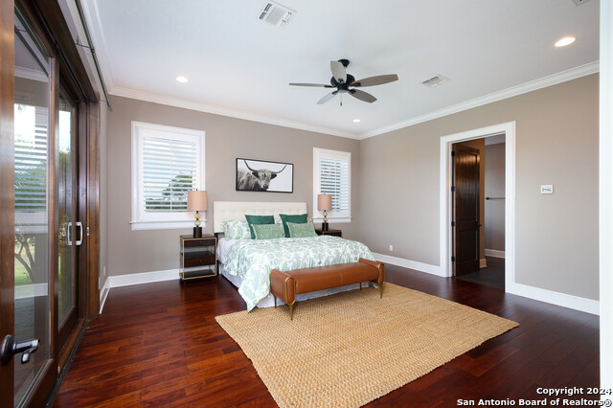
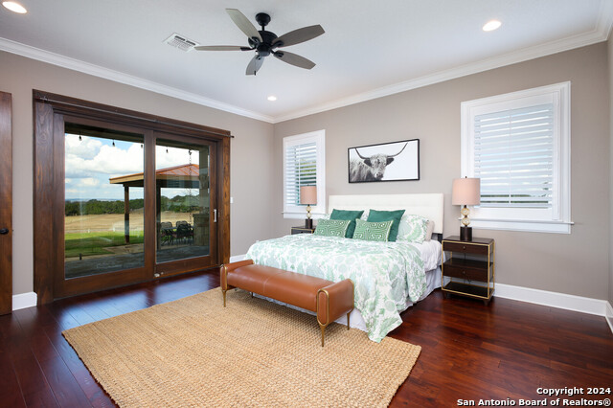
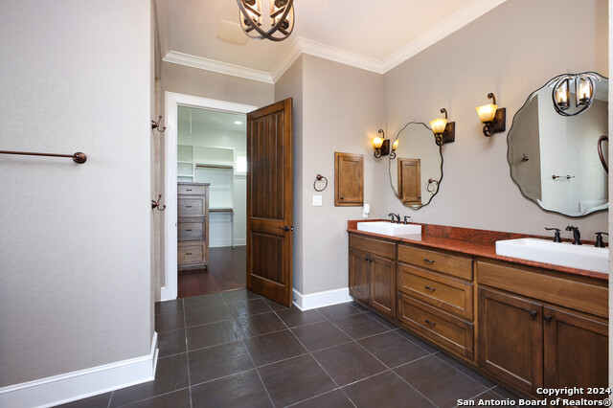
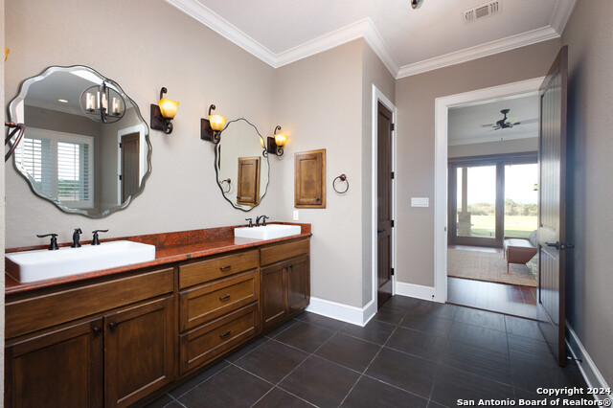
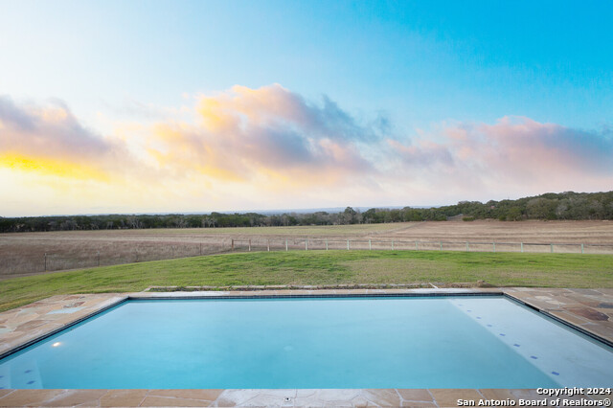
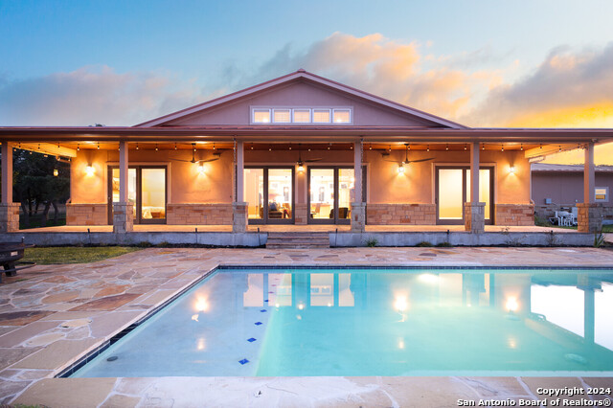
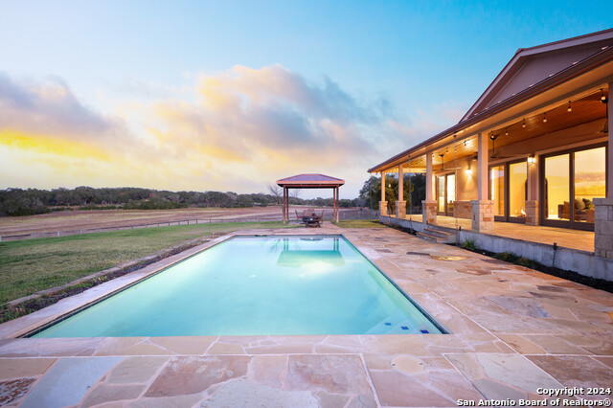
















































- MLS#: 1830079 ( Single Residential )
- Street Address: 12 Lewis Rd
- Viewed: 70
- Price: $1,899,000
- Price sqft: $669
- Waterfront: No
- Year Built: 2015
- Bldg sqft: 2840
- Bedrooms: 3
- Total Baths: 3
- Full Baths: 2
- 1/2 Baths: 1
- Garage / Parking Spaces: 3
- Days On Market: 88
- Additional Information
- County: KENDALL
- City: Boerne
- Zipcode: 78006
- District: Boerne
- Elementary School: Curington
- Middle School: Boerne N
- High School: Boerne
- Provided by: eXp Realty
- Contact: Jennifer Smith
- (726) 231-0778

- DMCA Notice
-
DescriptionBring your family, friends, and Alpacas... because there's room for everyone (and then some) at this stunning Hill Country estate! Nestled on over 21+ AG EXEMPT acres with jaw dropping views of the Guadalupe Valley, this custom built home isn't just a place it's an experience. Whether you're sipping coffee on the back porch or cannonballing into the pool, you'll be surrounded by the kind of peace only Hill Country living can offer. Step inside and let the Great Room wow you. The open concept living space boasts a custom fireplace and not one, but two grand Pella glass doors that frame those postcard worthy views. The chef's kitchen will have you feeling like the star of your own cooking show, with a Viking range, a 13 foot island perfect for midnight snacks, an 8'x5' walk in pantry for ALL the snacks, and (wait for it...) a sonic ice machine. Because let's be honest, perfect ice is a game changer. The main suite? Oh, it's dreamy with a 16'x11' custom closet that will make you wonder how you ever lived without it, a spa like walk in shower, and private patio access where you can soak up those views in your robe. But wait, there's more: * An oversized 3 car detached garage with epoxy floors because even your vehicles deserve luxury. * A massive 40'x60' Mueller building with roll up doors, water, and electricity perfect for tinkering, storing the RV, or hosting the next family hoedown. * A ready to go fenced garden and charming chicken coop. Fresh eggs, anyone? So bring the kids, the cousins, the Alpacas. Once you see those views, you'll never want to leave. Ready to make this Hill Country dream yours? Schedule your private tour today and see why there's no place like 12 Lewis Road.
Features
Possible Terms
- Conventional
- FHA
- VA
- Cash
Accessibility
- 2+ Access Exits
- Int Door Opening 32"+
- 36 inch or more wide halls
- Hallways 42" Wide
- Doors-Swing-In
- Doors w/Lever Handles
- Low Closet Rods
- No Carpet
- No Steps Down
- No Stairs
- Stall Shower
Air Conditioning
- Two Central
Apprx Age
- 10
Builder Name
- UNK
Construction
- Pre-Owned
Contract
- Exclusive Right To Sell
Days On Market
- 445
Currently Being Leased
- No
Dom
- 69
Elementary School
- Curington
Energy Efficiency
- Tankless Water Heater
- Programmable Thermostat
- Double Pane Windows
- Foam Insulation
- Ceiling Fans
Exterior Features
- 4 Sides Masonry
- Stone/Rock
- Stucco
Fireplace
- Family Room
Floor
- Ceramic Tile
- Wood
Foundation
- Slab
Garage Parking
- Three Car Garage
- Detached
- Side Entry
- Oversized
Heating
- Central
- Heat Pump
Heating Fuel
- Electric
High School
- Boerne
Home Owners Association Mandatory
- None
Inclusions
- Ceiling Fans
- Chandelier
- Central Vacuum
- Washer Connection
- Dryer Connection
- Stove/Range
- Refrigerator
- Disposal
- Dishwasher
- Ice Maker Connection
- Smoke Alarm
- Security System (Owned)
- Gas Water Heater
- Garage Door Opener
- Private Garbage Service
Instdir
- From Boerne
- FM 474 to Lewis Road. Turn Right. Its the second gate on the left
Interior Features
- One Living Area
- Eat-In Kitchen
- Island Kitchen
- Breakfast Bar
- Walk-In Pantry
- Utility Room Inside
- 1st Floor Lvl/No Steps
- High Ceilings
- Open Floor Plan
- Cable TV Available
- High Speed Internet
- All Bedrooms Downstairs
- Laundry Main Level
- Walk in Closets
- Attic - Pull Down Stairs
Kitchen Length
- 11
Legal Description
- A10260 - SURVEY 490 D HARDING 21.486 ACRES
Lot Description
- Corner
- County VIew
- Horses Allowed
- 15 Acres Plus
- Ag Exempt
- Mature Trees (ext feat)
Lot Improvements
- Street Paved
- Asphalt
- County Road
Middle School
- Boerne Middle N
Miscellaneous
- School Bus
Neighborhood Amenities
- None
Occupancy
- Owner
Other Structures
- Shed(s)
- Storage
- Workshop
Owner Lrealreb
- No
Ph To Show
- 713-977-7469
Possession
- Closing/Funding
Property Type
- Single Residential
Roof
- Metal
School District
- Boerne
Source Sqft
- Appsl Dist
Style
- One Story
Total Tax
- 11843
Views
- 70
Virtual Tour Url
- https://listing.brightandearlyproductions.com/ut/12_Lewis_Rd.html
Water/Sewer
- Water System
- Private Well
- Septic
Window Coverings
- All Remain
Year Built
- 2015
Property Location and Similar Properties


