
- Michaela Aden, ABR,MRP,PSA,REALTOR ®,e-PRO
- Premier Realty Group
- Mobile: 210.859.3251
- Mobile: 210.859.3251
- Mobile: 210.859.3251
- michaela3251@gmail.com
Property Photos
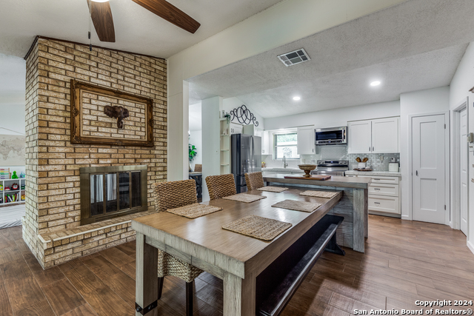

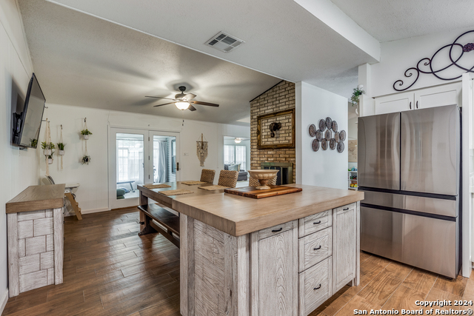
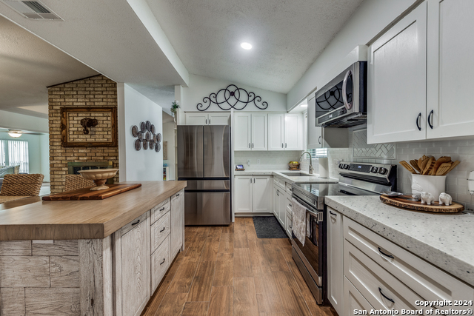
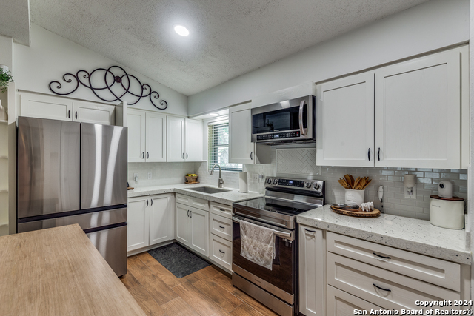
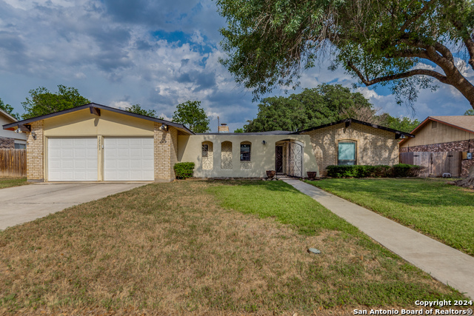
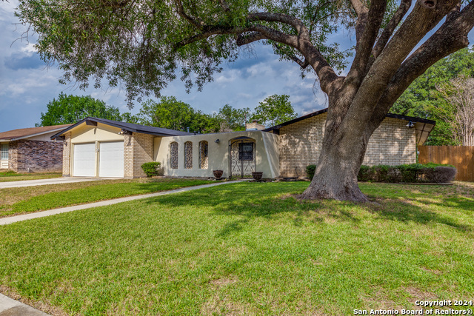
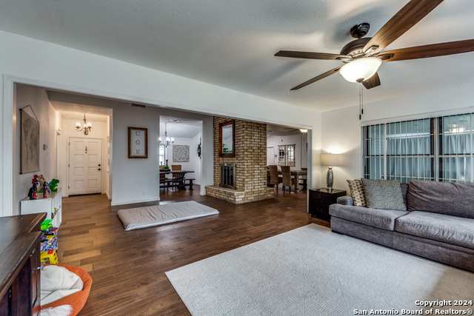
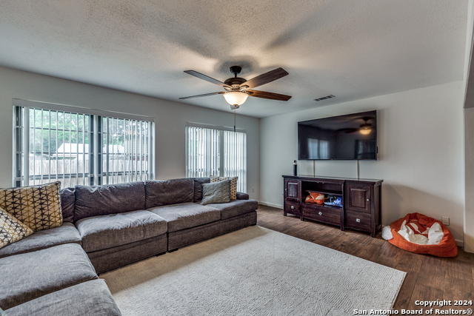
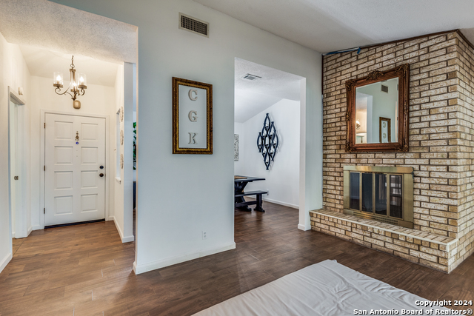
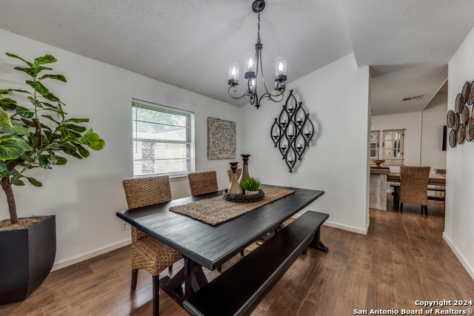
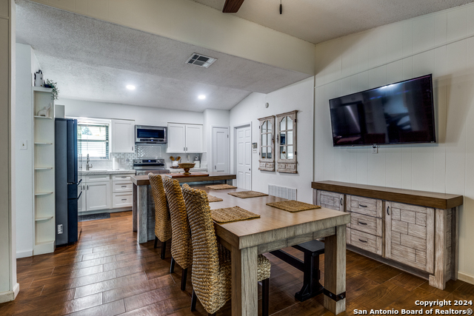
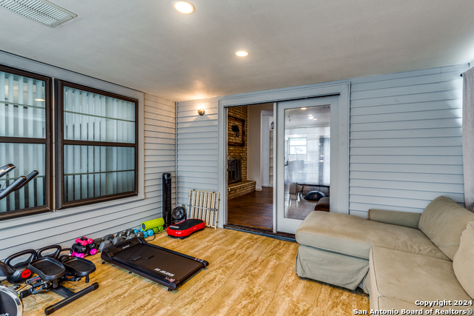
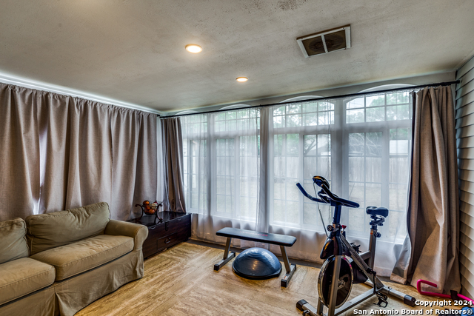
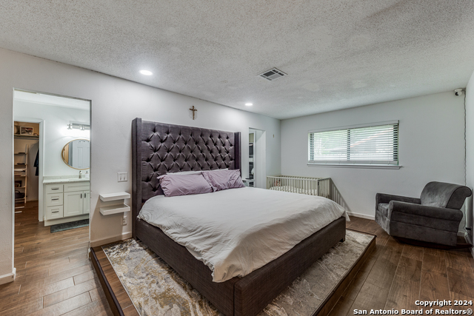
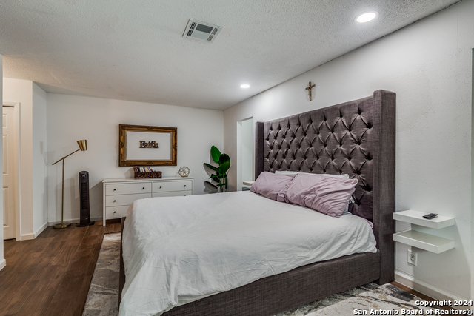
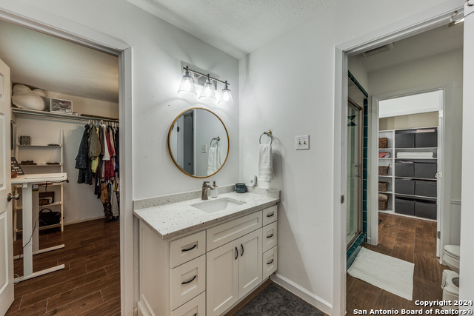
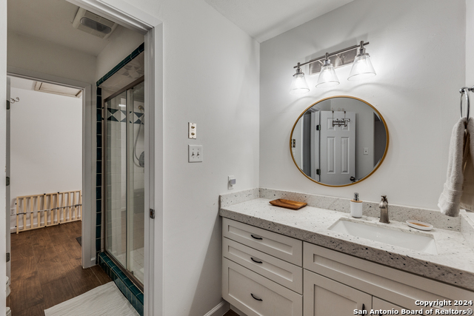
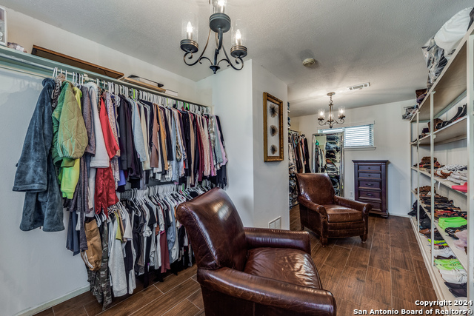
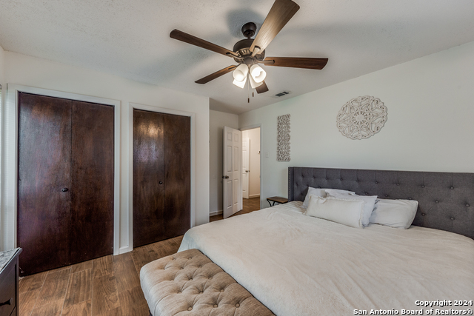
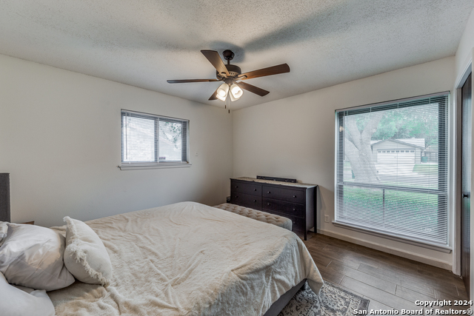
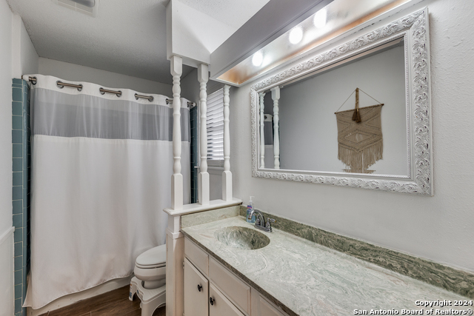
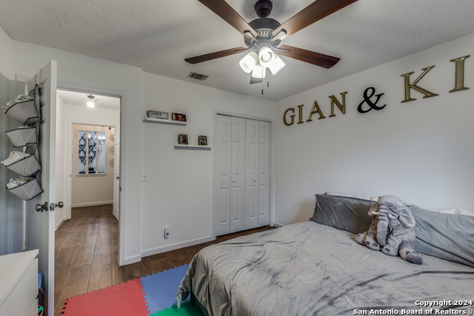
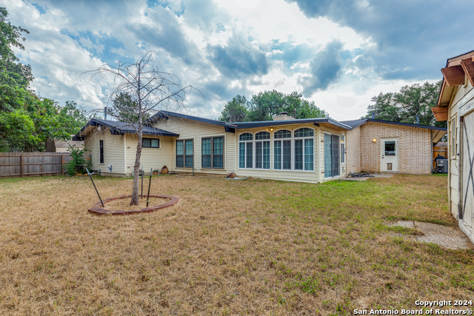
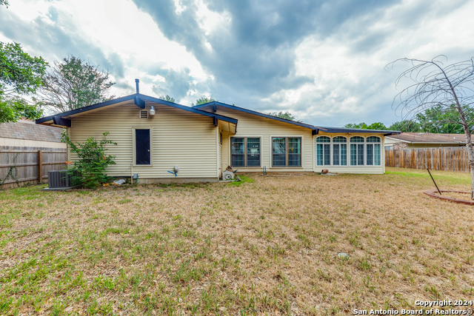
- MLS#: 1830073 ( Single Residential )
- Street Address: 12322 La Albada St
- Viewed: 17
- Price: $300,000
- Price sqft: $119
- Waterfront: No
- Year Built: 1972
- Bldg sqft: 2512
- Bedrooms: 3
- Total Baths: 2
- Full Baths: 2
- Garage / Parking Spaces: 2
- Days On Market: 50
- Additional Information
- County: BEXAR
- City: San Antonio
- Zipcode: 78233
- Subdivision: El Dorado
- District: North East I.S.D
- Elementary School: El Dorado
- Middle School: Wood
- High School: Madison
- Provided by: Keller Williams City-View
- Contact: Ivan Terrazas
- (210) 473-8059

- DMCA Notice
-
DescriptionStep into this beautifully designed home, offering modern charm and abundant living space. The inviting living area features a stunning dual sided fireplace, seamlessly connecting the living and kitchen areas, complemented by sleek ceramic wood look tile flooring. Enjoy the elegance of a formal dining room and a chef's dream kitchen with granite countertops, gorgeous cabinetry, and a rare peninsula, perfect for entertaining. An enclosed den adds versatility to the home, making it an ideal second living area, exercise room, or home office. The luxurious primary suite boasts a large walk in closet, dual granite vanities, and a separate shower for ultimate relaxation. Secondary spaces are generously sized, offering flexibility for family or guests. With 2,512 sq ft of style and comfort, this home is ready to welcome you schedule your tour today!
Features
Possible Terms
- Conventional
- FHA
- VA
- Cash
Accessibility
- No Carpet
- No Steps Down
- Level Lot
- Level Drive
- No Stairs
- First Floor Bath
- Full Bath/Bed on 1st Flr
- First Floor Bedroom
Air Conditioning
- Two Central
Apprx Age
- 52
Block
- 19
Builder Name
- Unknown
Construction
- Pre-Owned
Contract
- Exclusive Right To Sell
Days On Market
- 13
Dom
- 13
Elementary School
- El Dorado
Energy Efficiency
- Ceiling Fans
Exterior Features
- Brick
Fireplace
- One
Floor
- Ceramic Tile
Foundation
- Slab
Garage Parking
- Two Car Garage
Heating
- Central
- 2 Units
Heating Fuel
- Natural Gas
High School
- Madison
Home Owners Association Mandatory
- None
Home Faces
- West
Inclusions
- Ceiling Fans
- Washer Connection
- Dryer Connection
- Stove/Range
- Disposal
- Dishwasher
- Smoke Alarm
- Gas Water Heater
Instdir
- Nacadoches/El Sendero/Cerro Vista/La Albada
Interior Features
- One Living Area
- Separate Dining Room
- Eat-In Kitchen
- Two Eating Areas
- Breakfast Bar
- Utility Room Inside
- 1st Floor Lvl/No Steps
- All Bedrooms Downstairs
- Laundry Main Level
Kitchen Length
- 15
Legal Desc Lot
- 48
Legal Description
- NCB 14280 BLK 19 LOT 48
Lot Description
- Level
Middle School
- Wood
Neighborhood Amenities
- None
Occupancy
- Owner
Owner Lrealreb
- No
Ph To Show
- SHOWING TIME
Possession
- Closing/Funding
Property Type
- Single Residential
Recent Rehab
- No
Roof
- Composition
School District
- North East I.S.D
Source Sqft
- Appsl Dist
Style
- One Story
Total Tax
- 7397
Utility Supplier Elec
- Cps
Utility Supplier Gas
- Cps
Utility Supplier Sewer
- Saws
Utility Supplier Water
- Saws
Views
- 17
Water/Sewer
- Water System
- Sewer System
Window Coverings
- Some Remain
Year Built
- 1972
Property Location and Similar Properties


