
- Michaela Aden, ABR,MRP,PSA,REALTOR ®,e-PRO
- Premier Realty Group
- Mobile: 210.859.3251
- Mobile: 210.859.3251
- Mobile: 210.859.3251
- michaela3251@gmail.com
Property Photos
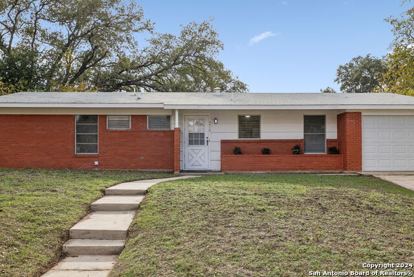

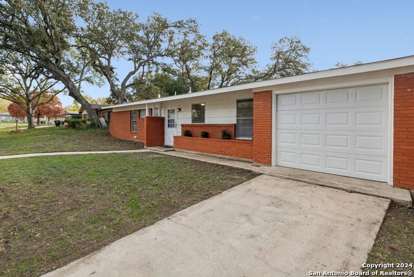
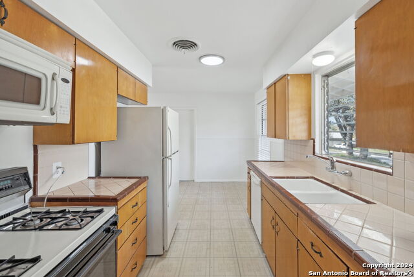
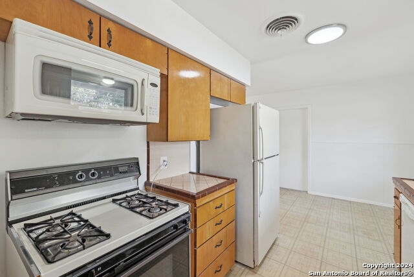
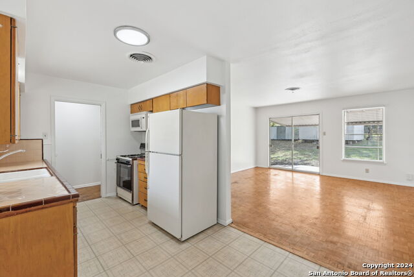
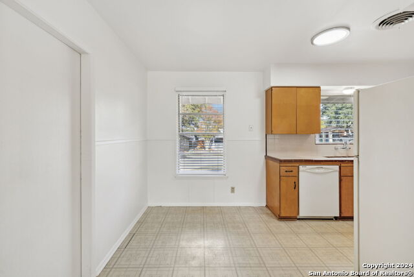
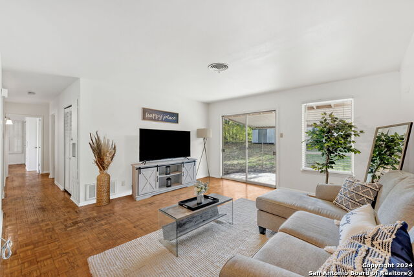
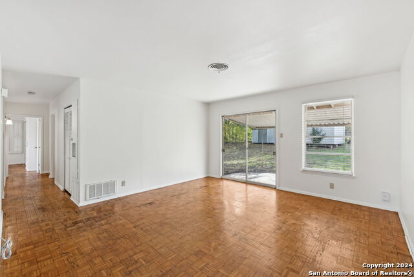
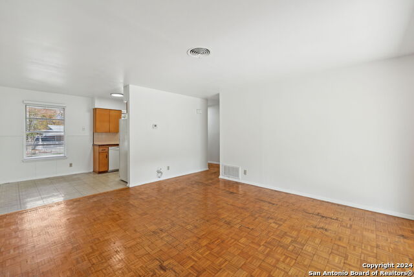
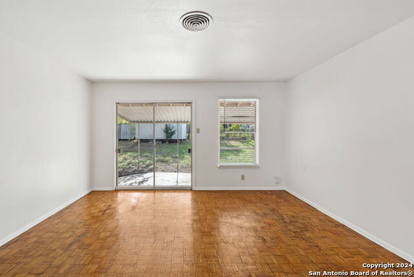
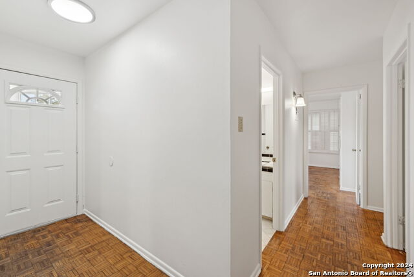
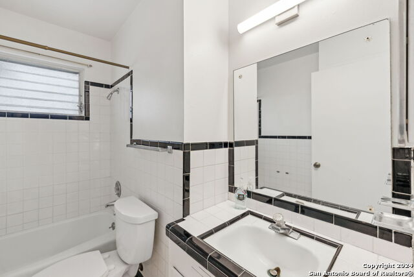
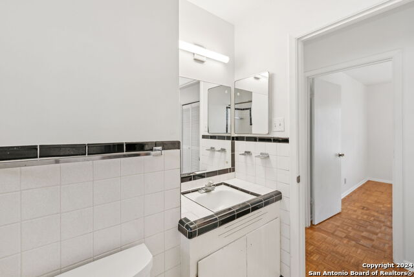
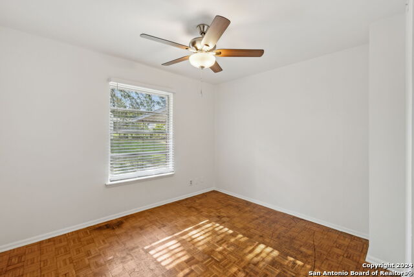
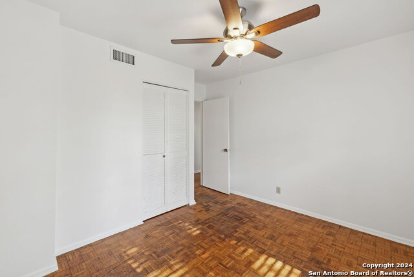
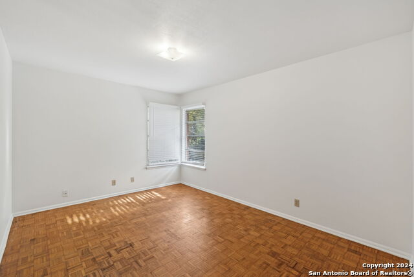
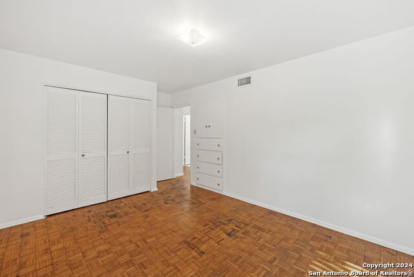
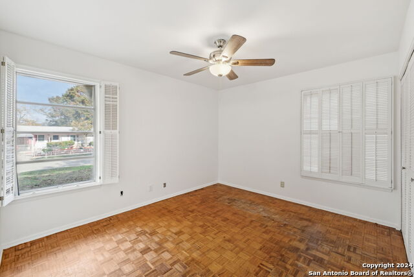
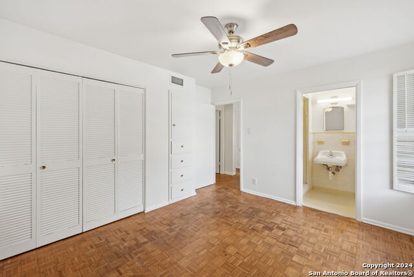
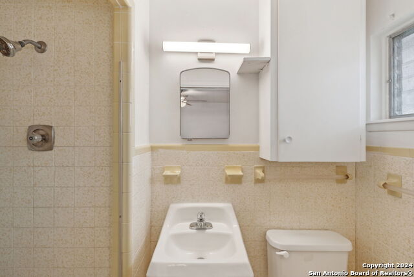
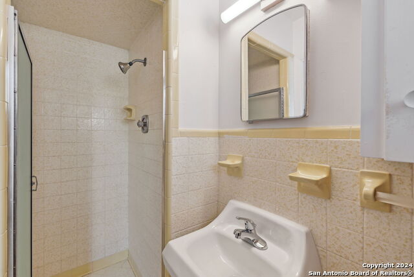
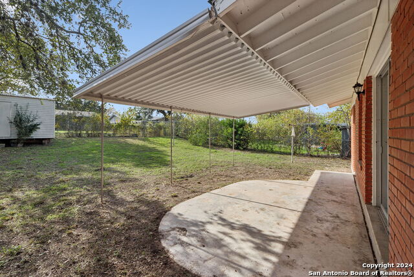
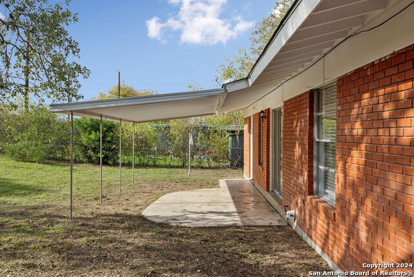
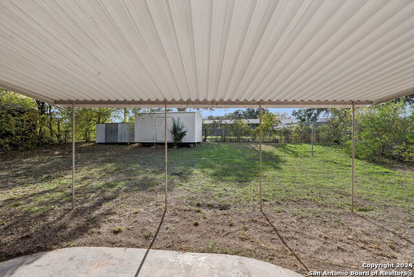
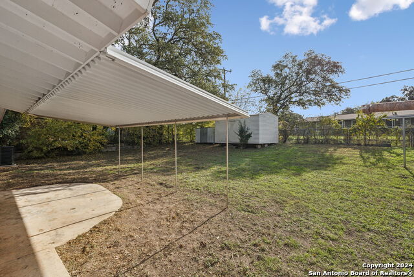
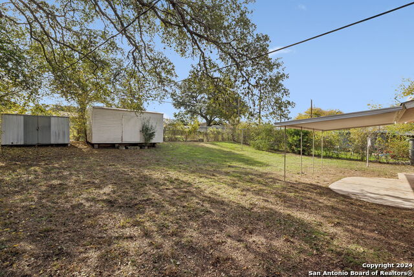
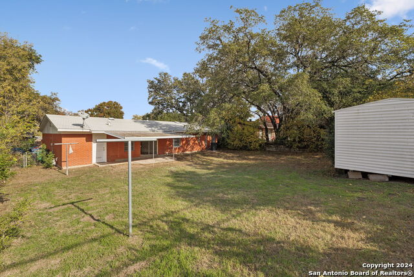
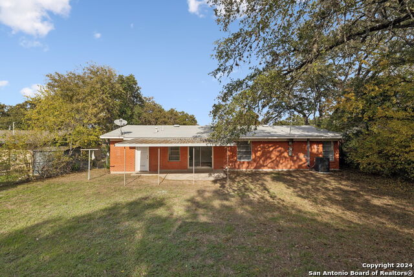
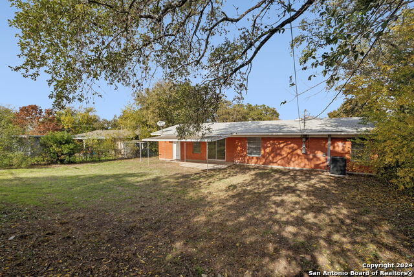
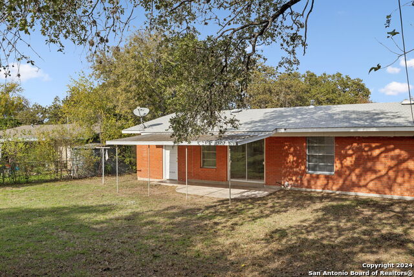
- MLS#: 1830069 ( Single Residential )
- Street Address: 4918 Chedder Dr
- Viewed: 60
- Price: $220,000
- Price sqft: $192
- Waterfront: No
- Year Built: 1959
- Bldg sqft: 1144
- Bedrooms: 3
- Total Baths: 2
- Full Baths: 2
- Garage / Parking Spaces: 1
- Days On Market: 49
- Additional Information
- County: BEXAR
- City: San Antonio
- Zipcode: 78229
- Subdivision: Glen Oaks Park
- District: Northside
- Elementary School: Glenoaks
- Middle School: Neff Pat
- High School: Holmes Oliver W
- Provided by: Keller Williams Heritage
- Contact: Joel Leos
- (224) 634-8877

- DMCA Notice
-
DescriptionStep into this cozy, well kept one story home that combines comfort, convenience, and a fantastic location! With 3 bedrooms and 2 bathrooms, this home offers the perfect space for growing families, those looking to downsize, or savvy investors. At just under 1200 square feet, it's the ideal size for easy living without the hassle of too much upkeep. Enjoy the spacious backyard with plenty of room for outdoor activities, gardening, or just relaxing. The covered back patio is perfect for enjoying the evenings, while two additional storage sheds provide all the space you need for tools, bikes, or extra storage. Located within walking distance to the elementary school, you'll appreciate the convenience of nearby grocery stores, shopping, and easy access to the Medical Center. Plus, with a refrigerator included, this home is ready to move in and enjoy right away. Whether you're a first time homebuyer, downsizing, or looking for a solid investment property, this home offers incredible potential in a prime central location. Don't miss out schedule a showing today and see all that this wonderful property has to offer!
Features
Possible Terms
- Conventional
- VA
- TX Vet
- Cash
- Investors OK
Air Conditioning
- One Central
Apprx Age
- 65
Block
- 17
Builder Name
- Unknown
Construction
- Pre-Owned
Contract
- Exclusive Right To Sell
Days On Market
- 21
Dom
- 21
Elementary School
- Glenoaks
Exterior Features
- Brick
- Siding
Fireplace
- Not Applicable
Floor
- Linoleum
Foundation
- Slab
Garage Parking
- One Car Garage
- Attached
Heating
- Central
Heating Fuel
- Natural Gas
High School
- Holmes Oliver W
Home Owners Association Mandatory
- None
Inclusions
- Ceiling Fans
- Washer Connection
- Dryer Connection
- Microwave Oven
- Stove/Range
- Refrigerator
- Dishwasher
- Ice Maker Connection
- Gas Water Heater
- City Garbage service
Instdir
- Traveling West on 410 Access Road
- Turn Right on Baywater Dr.
- Turn Left on Cheddar Dr.
- Home will be on the Left!
Interior Features
- One Living Area
- Eat-In Kitchen
- Utility Room Inside
- 1st Floor Lvl/No Steps
- All Bedrooms Downstairs
Legal Desc Lot
- 33
Legal Description
- NCB 12797 BLK 17 LOT 33
Lot Description
- Mature Trees (ext feat)
Middle School
- Neff Pat
Neighborhood Amenities
- None
Occupancy
- Vacant
Other Structures
- Shed(s)
- Storage
Owner Lrealreb
- No
Ph To Show
- 210-222-2227
Possession
- Closing/Funding
Property Type
- Single Residential
Recent Rehab
- No
Roof
- Composition
School District
- Northside
Source Sqft
- Appraiser
Style
- One Story
Total Tax
- 4534
Views
- 60
Water/Sewer
- Water System
- Sewer System
- City
Window Coverings
- All Remain
Year Built
- 1959
Property Location and Similar Properties


