
- Michaela Aden, ABR,MRP,PSA,REALTOR ®,e-PRO
- Premier Realty Group
- Mobile: 210.859.3251
- Mobile: 210.859.3251
- Mobile: 210.859.3251
- michaela3251@gmail.com
Property Photos
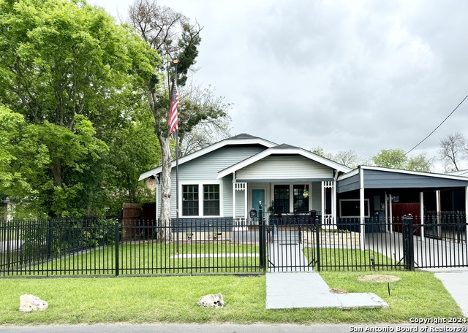

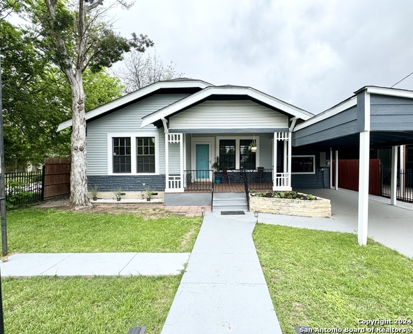
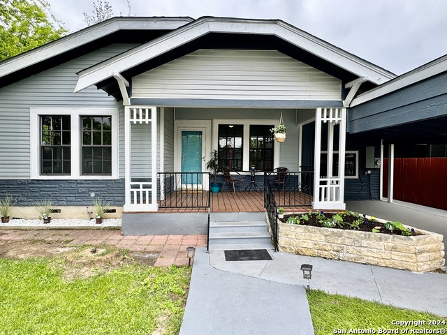
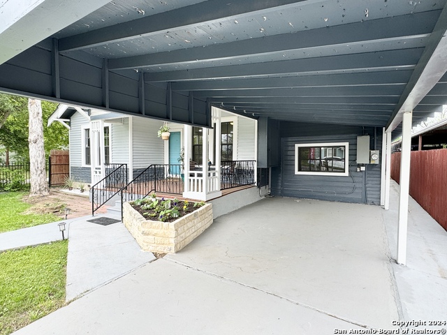
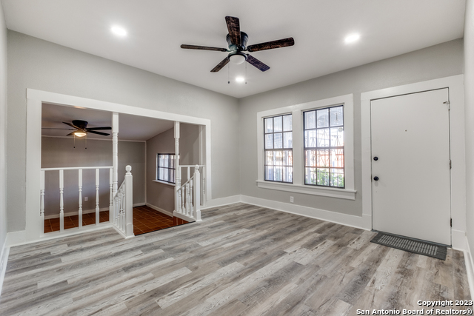
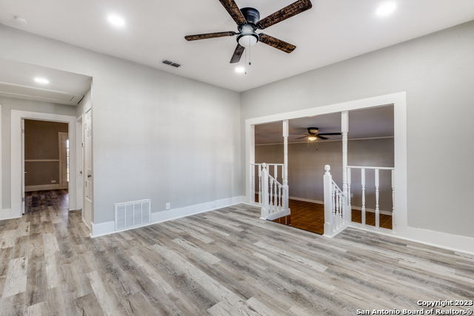
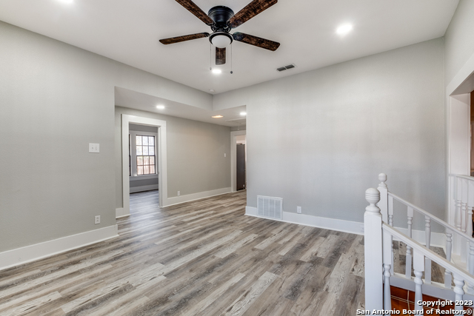
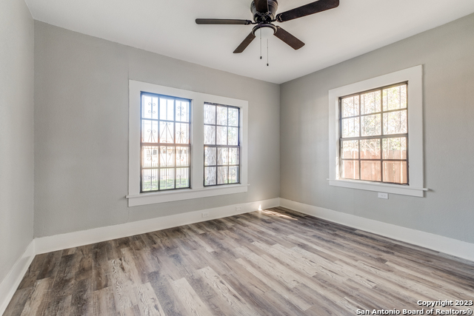
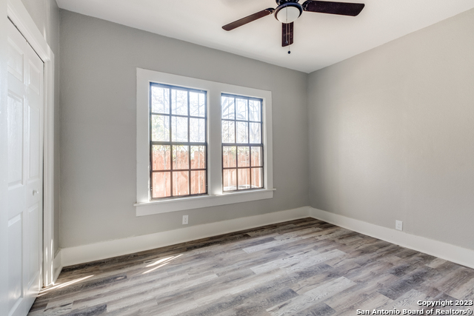
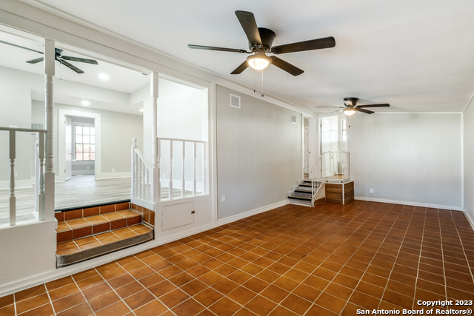
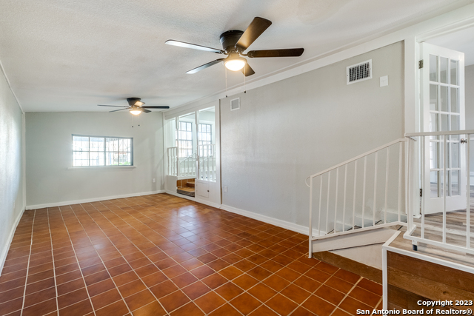
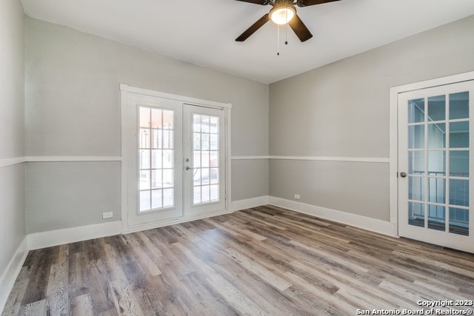
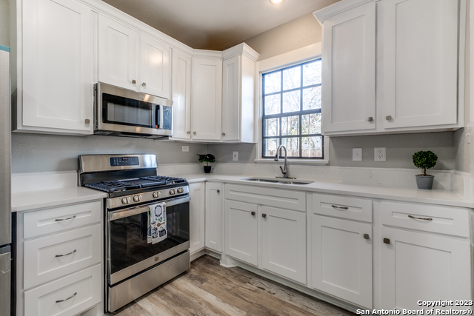
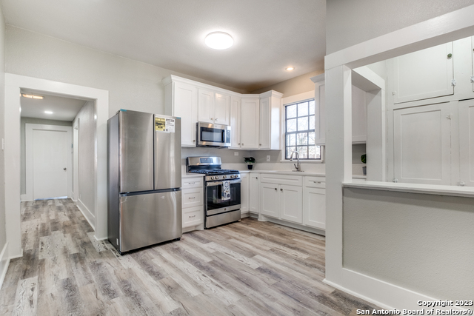
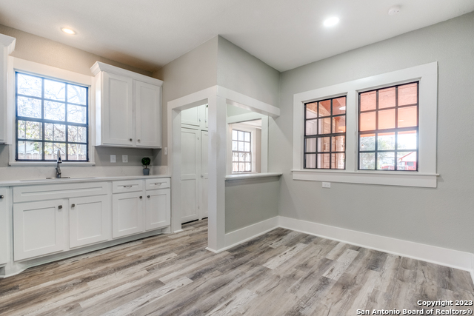
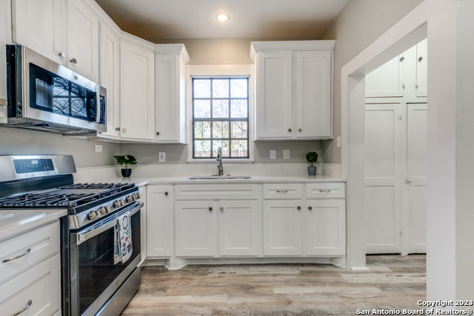
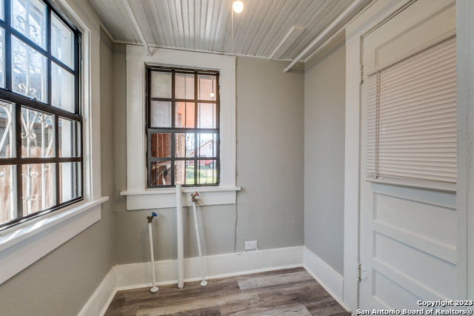
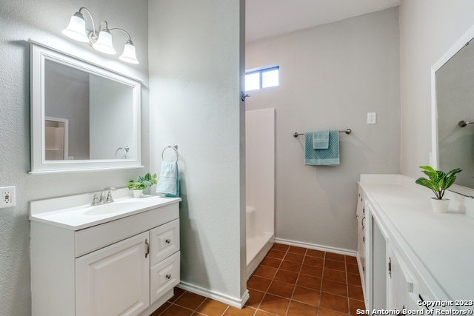
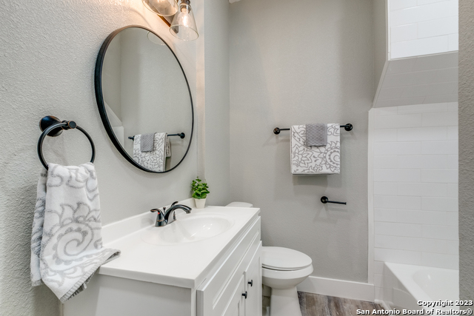
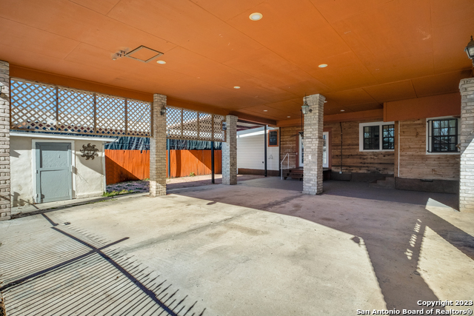
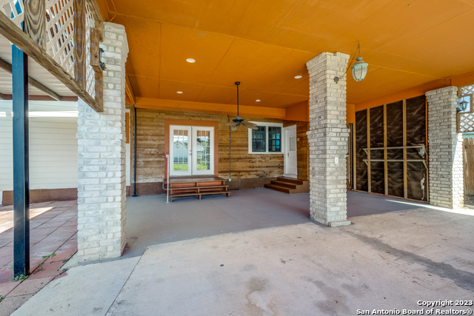
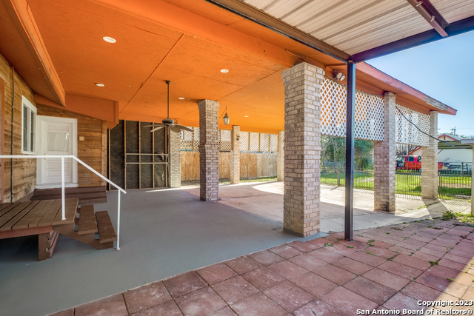
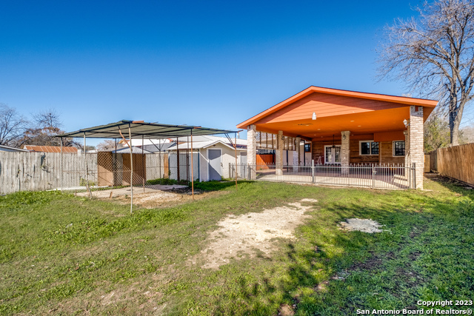
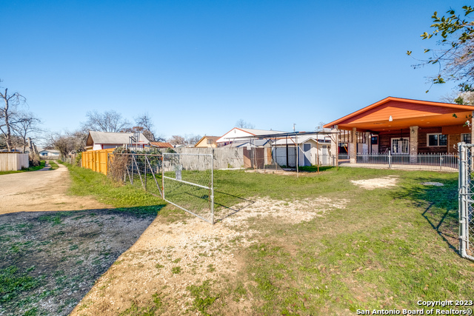
- MLS#: 1830061 ( Single Residential )
- Street Address: 326 Fairview Ave
- Viewed: 2
- Price: $256,500
- Price sqft: $182
- Waterfront: No
- Year Built: 1949
- Bldg sqft: 1409
- Bedrooms: 3
- Total Baths: 2
- Full Baths: 2
- Garage / Parking Spaces: 1
- Days On Market: 4
- Additional Information
- County: BEXAR
- City: San Antonio
- Zipcode: 78223
- Subdivision: Fair To Southcross
- District: San Antonio I.S.D.
- Elementary School: Japhet
- Middle School: Japhet
- High School: Brackenridge
- Provided by: United Realty Group of Texas, LLC
- Contact: Allen Gamez
- (210) 710-8434

- DMCA Notice
-
DescriptionDiscover your dream home, just minutes from downtown, shopping, dining, and entertainment! This charming 3 bedroom property features two spacious living areas, perfect for family gatherings. The updated kitchen boasts brand new stainless steel appliances, custom cabinetry, and elegant Quartz countertops. Enjoy a freshly painted interior with new waterproof luxury vinyl flooring throughout. The home offers a covered front patio, 2 car carport, and a large 4 car patio cover for outdoor entertaining. There's also a BBQ area, pet friendly kennel, alley access, and an RV hookup. Recent updates include a new roof, new central HVAC system, W/D connections, and all new light fixtures. Move in ready and full of potential schedule a tour today and make this home yours!
Features
Possible Terms
- Conventional
- FHA
- VA
- 1st Seller Carry
- Cash
Accessibility
- Near Bus Line
Air Conditioning
- One Central
Apprx Age
- 75
Builder Name
- UNKNOWN
Construction
- Pre-Owned
Contract
- Exclusive Right To Sell
Days On Market
- 268
Currently Being Leased
- No
Elementary School
- Japhet
Energy Efficiency
- Programmable Thermostat
Exterior Features
- Brick
- Siding
Fireplace
- Not Applicable
Floor
- Ceramic Tile
- Vinyl
Garage Parking
- None/Not Applicable
Heating
- Central
Heating Fuel
- Electric
High School
- Brackenridge
Home Owners Association Mandatory
- None
Inclusions
- Ceiling Fans
- Washer Connection
- Dryer Connection
- Microwave Oven
- Gas Cooking
- Refrigerator
- Ice Maker Connection
- Gas Water Heater
- Custom Cabinets
Instdir
- I-37 S./US-281 S. Toward Corpus Christi
- Take exit 138C toward Fair Ave.
- Turn right onto Fair Ave.
- Turn left onto S. Hackberry St.
- Turn left onto Fairview Ave.
Interior Features
- Two Living Area
- Eat-In Kitchen
- Utility Room Inside
- Cable TV Available
- High Speed Internet
- Laundry Room
- Attic - Pull Down Stairs
- Attic - Storage Only
Kitchen Length
- 14
Legal Description
- NCB 6225 BLK 2 LOT W 48 FT OF 7
Lot Dimensions
- 48x165
Lot Improvements
- Street Paved
- Streetlights
- Alley
Middle School
- Japhet
Miscellaneous
- None/not applicable
Neighborhood Amenities
- None
Occupancy
- Vacant
Other Structures
- Shed(s)
Owner Lrealreb
- No
Ph To Show
- 210-222-2227
Possession
- Closing/Funding
Property Type
- Single Residential
Recent Rehab
- No
Roof
- Composition
School District
- San Antonio I.S.D.
Source Sqft
- Appsl Dist
Style
- One Story
Total Tax
- 4504.23
Water/Sewer
- Water System
- Sewer System
Window Coverings
- Some Remain
Year Built
- 1949
Property Location and Similar Properties


