
- Michaela Aden, ABR,MRP,PSA,REALTOR ®,e-PRO
- Premier Realty Group
- Mobile: 210.859.3251
- Mobile: 210.859.3251
- Mobile: 210.859.3251
- michaela3251@gmail.com
Property Photos
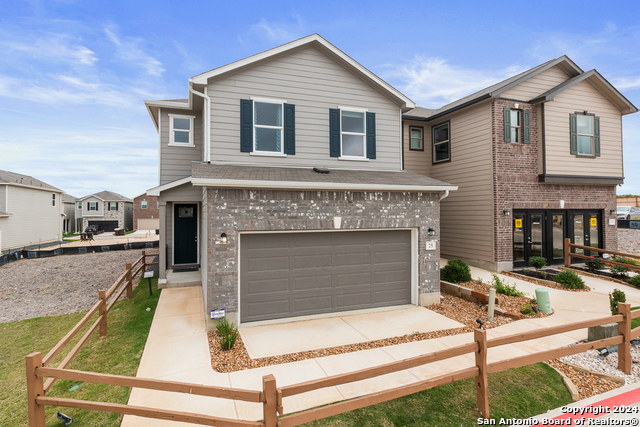

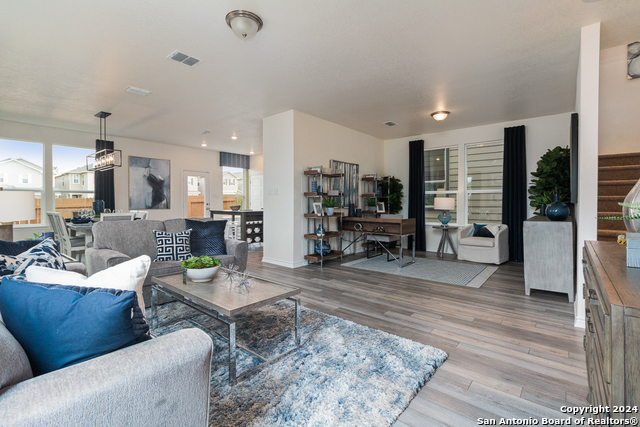
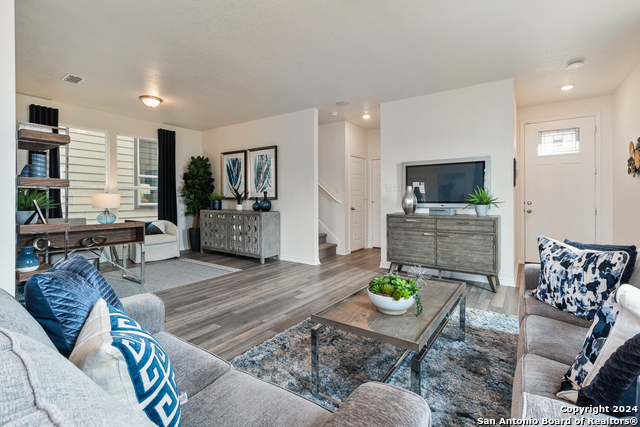
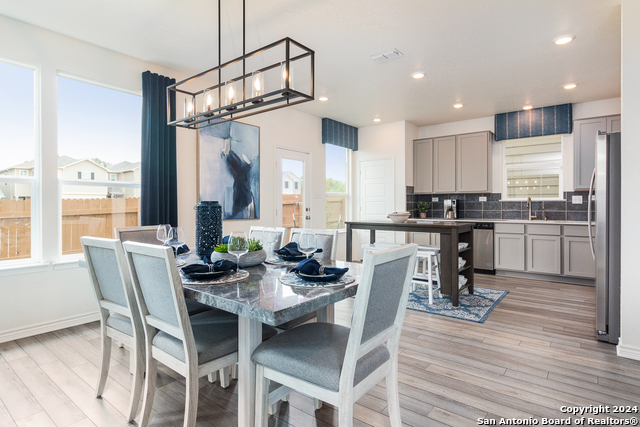
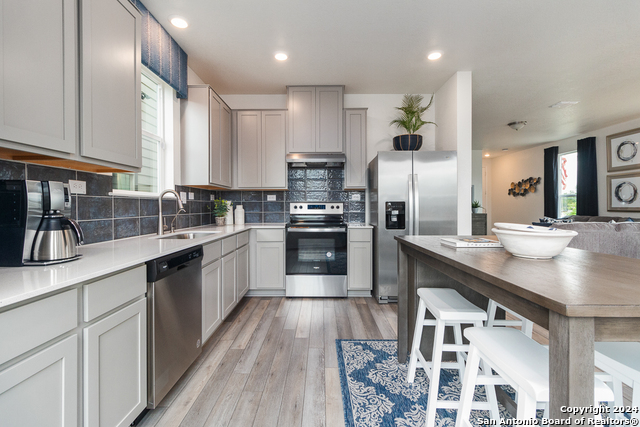
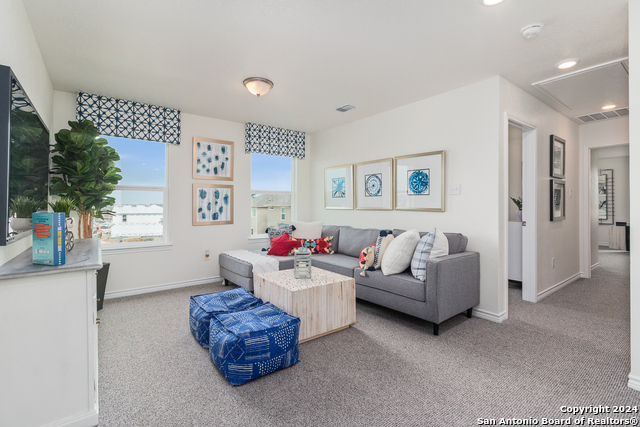
- MLS#: 1830041 ( Single Residential )
- Street Address: 10643 Military Drive West #74
- Viewed: 40
- Price: $329,061
- Price sqft: $158
- Waterfront: No
- Year Built: 2024
- Bldg sqft: 2080
- Bedrooms: 4
- Total Baths: 3
- Full Baths: 2
- 1/2 Baths: 1
- Garage / Parking Spaces: 2
- Days On Market: 49
- Additional Information
- County: BEXAR
- City: San Antonio
- Zipcode: 78251
- Subdivision: Westover Hills
- District: Northside
- Elementary School: Murnin
- Middle School: Robert Vale
- High School: Stevens
- Provided by: eXp Realty
- Contact: Dayton Schrader
- (210) 757-9785

- DMCA Notice
-
DescriptionExperience modern comfort in this stunning home featuring 9 ft. first floor ceilings and a versatile den with elegant double doors. The kitchen is a chef's delight, boasting Arctic Pearl granite countertops and an extended breakfast bar perfect for entertaining. Relax in the primary bath, complete with a raised vanity and a 42 in. garden tub/shower combo. Stylish details like the Carrara style entry door and Emser ceramic tile flooring enhance every corner of the home. Additional conveniences include a soft water loop and a networking package for seamless connectivity.
Features
Possible Terms
- Conventional
- FHA
- VA
- TX Vet
- Cash
Air Conditioning
- One Central
Block
- 0-1
Builder Name
- KB Home
Construction
- New
Contract
- Exclusive Right To Sell
Days On Market
- 30
Dom
- 30
Elementary School
- Murnin
Exterior Features
- Brick
- Siding
- Cement Fiber
Fireplace
- Not Applicable
Floor
- Other
Foundation
- Slab
Garage Parking
- Two Car Garage
Heating
- Central
Heating Fuel
- Electric
High School
- Stevens
Home Owners Association Fee
- 256
Home Owners Association Frequency
- Quarterly
Home Owners Association Mandatory
- Mandatory
Home Owners Association Name
- LIFETIME HOA MANAGEMENT
Inclusions
- Washer Connection
- Dryer Connection
Instdir
- From Loop 1604 West
- exit Military Dr. heading east. Continue for 0.7 mi. to community entrance on the left. OR: From Hwy. 151
- exit Military Dr. heading west. Continue for 1 mi. to community on the right.
Interior Features
- Open Floor Plan
Kitchen Length
- 12
Legal Desc Lot
- 74
Legal Description
- NCB 14914 (THE COVE AT WESTOVER HILLS CONDOMINIUMS)
- UNIT 74
Middle School
- Robert Vale
Miscellaneous
- Builder 10-Year Warranty
Multiple HOA
- No
Neighborhood Amenities
- Pool
- None
Occupancy
- Vacant
Owner Lrealreb
- No
Ph To Show
- 210-222-2227
Possession
- Closing/Funding
Property Type
- Single Residential
Roof
- Composition
School District
- Northside
Source Sqft
- Bldr Plans
Style
- Two Story
- Traditional
Total Tax
- 2.29
Views
- 40
Water/Sewer
- Water System
Window Coverings
- None Remain
Year Built
- 2024
Property Location and Similar Properties


